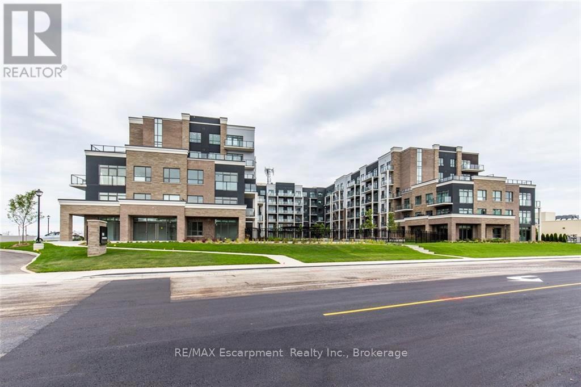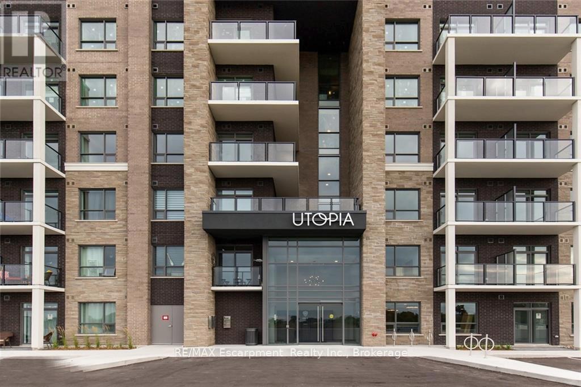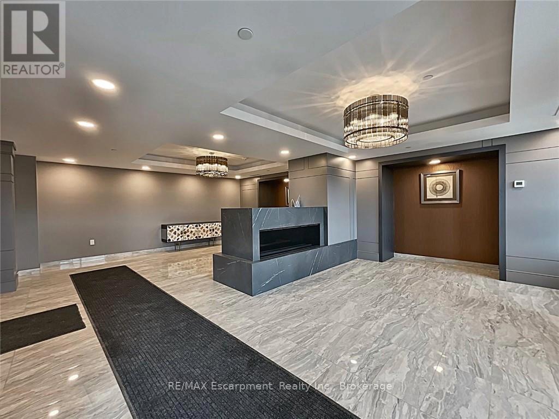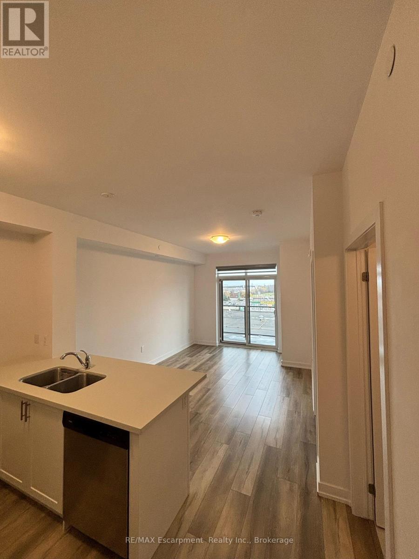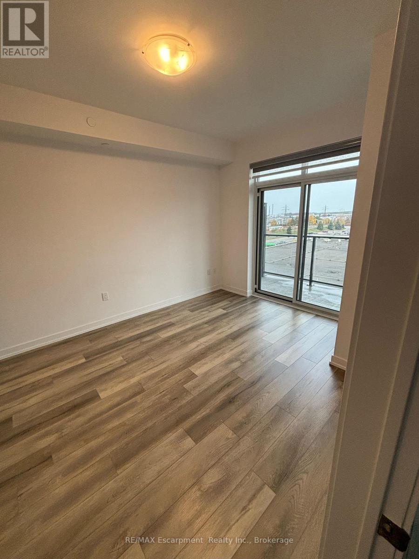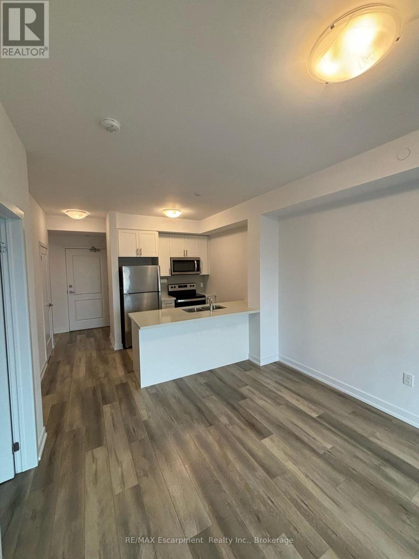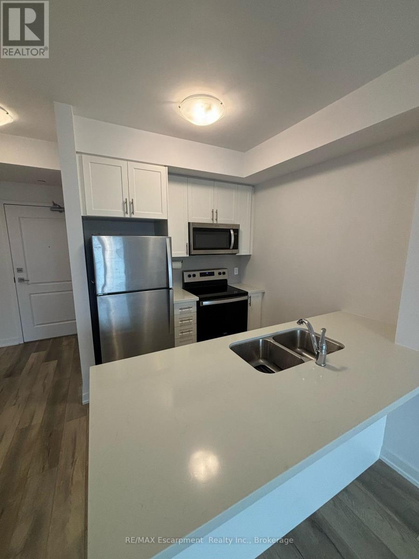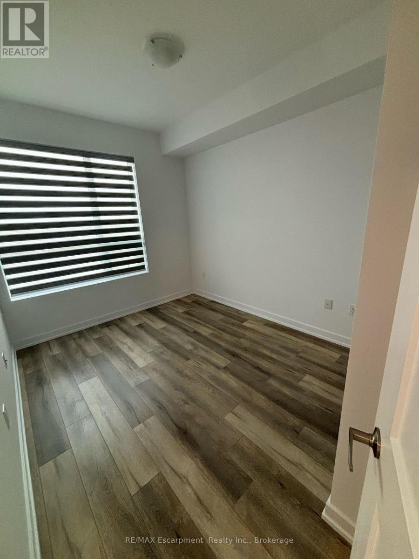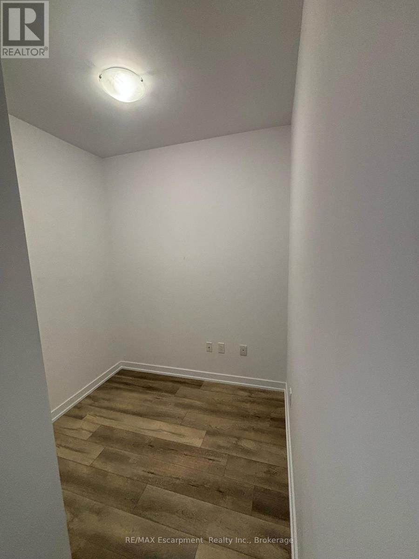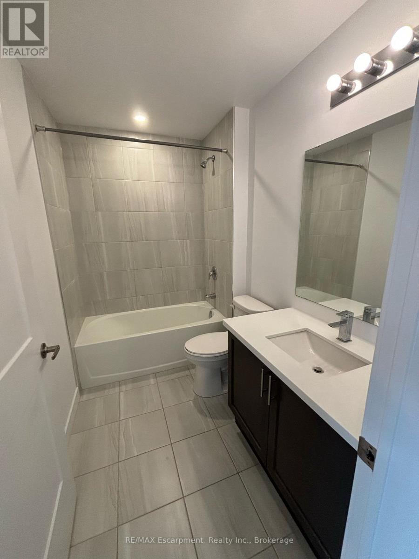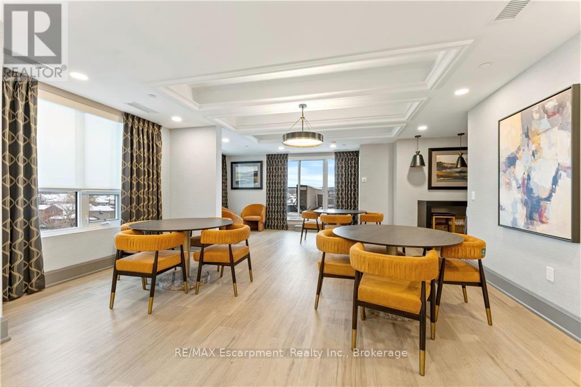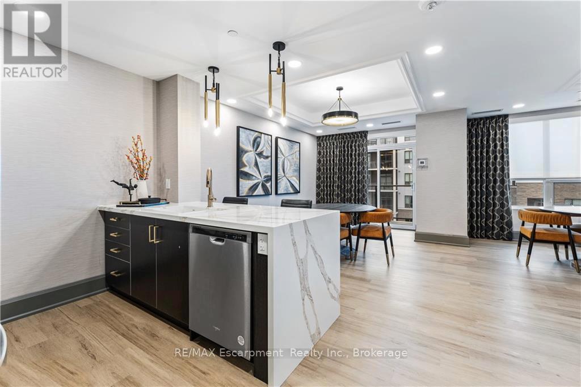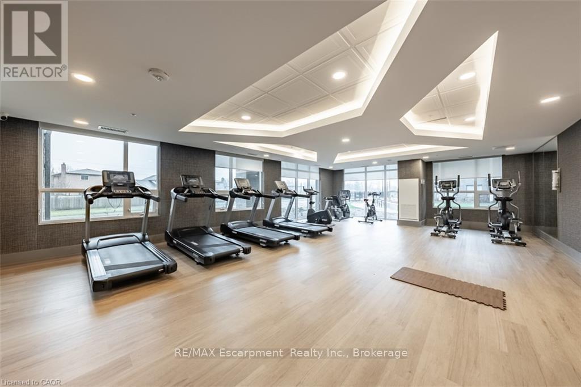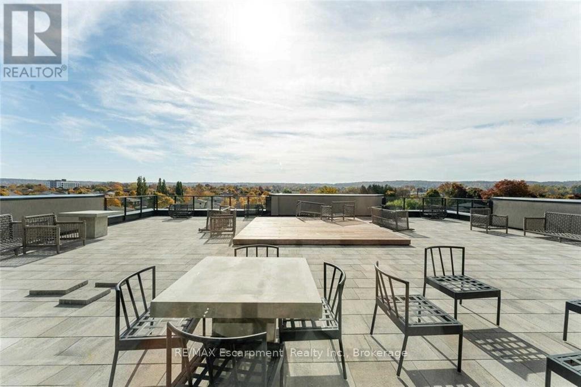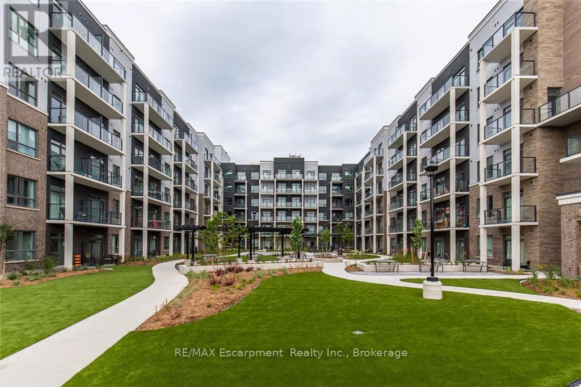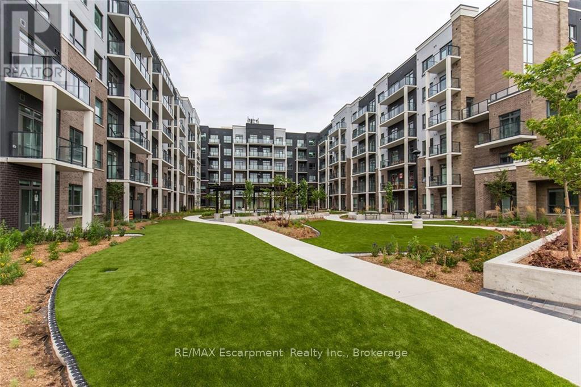518 - 5055 Greenlane Road Lincoln, Ontario L0R 1B3
$1,875 Monthly
Welcome to Utopia Condos in beautiful Beamsville! Step into this bright and modern 1 Bedroom + Den, 1 Bath suite, offering a perfect blend of comfort and contemporary style. The open-concept layout features a sleek kitchen with stainless steel appliances, a breakfast bar, and prestine white cabinetry-ideal for both everyday living and entertaining. The spacious living area flows seamlessly to a private balcony with serene views, filling the home with natural light. A versatile den provides the perfect space for a home office or reading nook, while the in-suite laundry adds convenience to your day-to-day routine. Residents of Utopia, a beautifully crafted development by New Horizon, enjoy an array of modern amenities, including a fitness studio, stylish party room with kitchen, rooftop patio with panoramic Niagara Escarpment views, and a lush outdoor courtyard. Located close to the QEW, GO Station, scenic hiking and biking trails, the lake, wineries, and local dining, this condo offers an easy, lock-and-go lifestyle in one of Niagara's most desirable communities. Make this your new home today-where comfort, convenience, and sophistication meet. (id:61852)
Property Details
| MLS® Number | X12524848 |
| Property Type | Single Family |
| Community Name | 981 - Lincoln Lake |
| AmenitiesNearBy | Park |
| CommunityFeatures | Pets Not Allowed |
| Features | Elevator, Balcony, Carpet Free, In Suite Laundry |
| ParkingSpaceTotal | 1 |
Building
| BathroomTotal | 1 |
| BedroomsAboveGround | 1 |
| BedroomsTotal | 1 |
| Amenities | Exercise Centre, Party Room, Visitor Parking, Storage - Locker |
| Appliances | Dishwasher, Dryer, Microwave, Stove, Washer, Refrigerator |
| BasementType | None |
| CoolingType | Central Air Conditioning |
| ExteriorFinish | Brick |
| HeatingFuel | Geo Thermal |
| HeatingType | Forced Air |
| SizeInterior | 500 - 599 Sqft |
| Type | Apartment |
Parking
| Underground | |
| Garage |
Land
| Acreage | No |
| LandAmenities | Park |
| SurfaceWater | Lake/pond |
Rooms
| Level | Type | Length | Width | Dimensions |
|---|---|---|---|---|
| Main Level | Living Room | 4.47 m | 3.3 m | 4.47 m x 3.3 m |
| Main Level | Kitchen | 2.44 m | 2.31 m | 2.44 m x 2.31 m |
| Main Level | Den | 2.21 m | 1.83 m | 2.21 m x 1.83 m |
| Main Level | Bedroom | 3.23 m | 2.77 m | 3.23 m x 2.77 m |
Interested?
Contact us for more information
Lisa Milroy
Broker
502 Brant St - Unit 1b
Burlington, Ontario L7R 2G4
Deanna Mendes
Salesperson
502 Brant St - Unit 1b
Burlington, Ontario L7R 2G4
