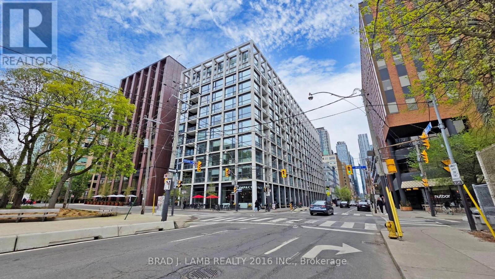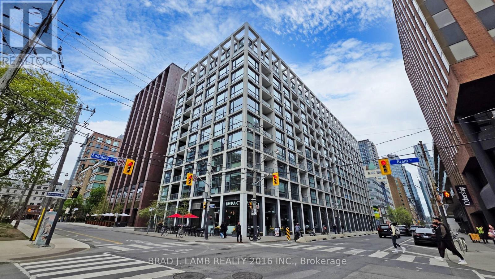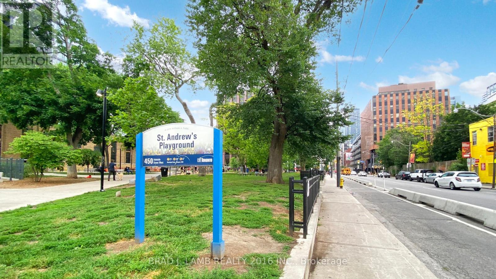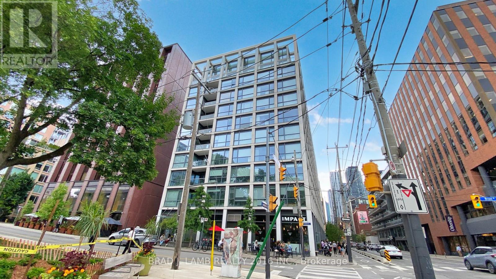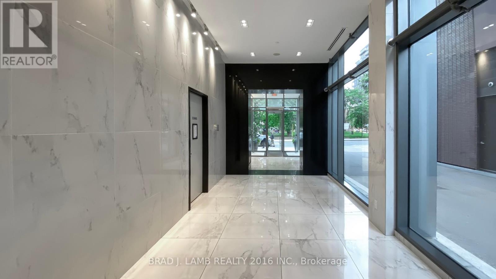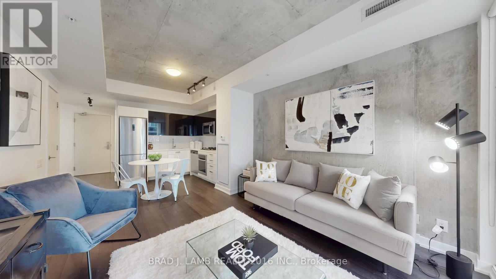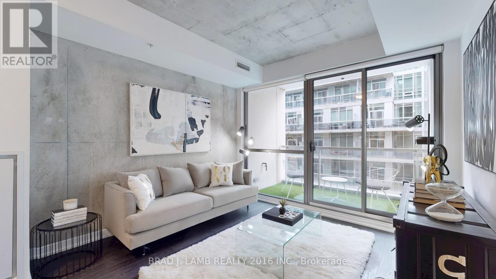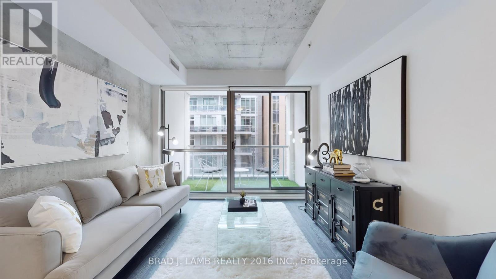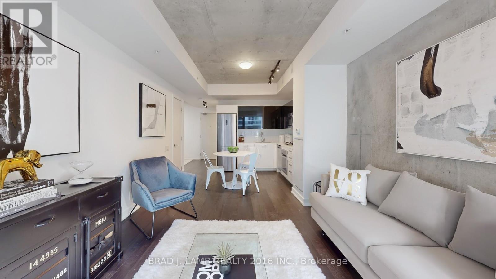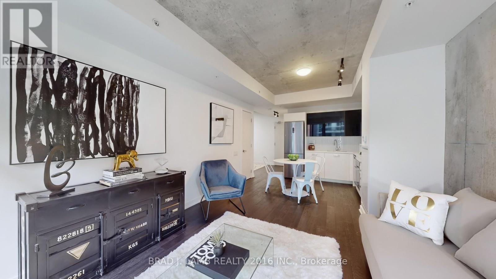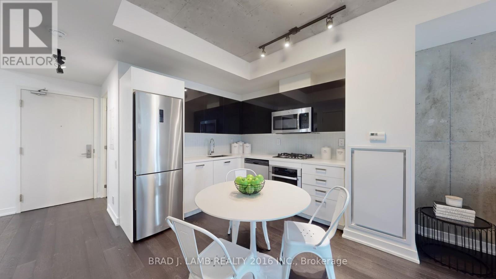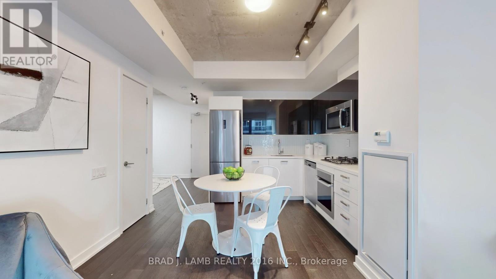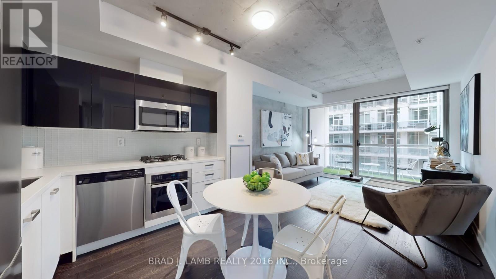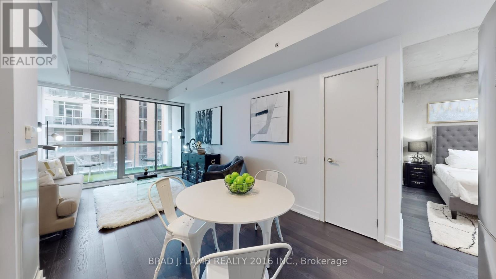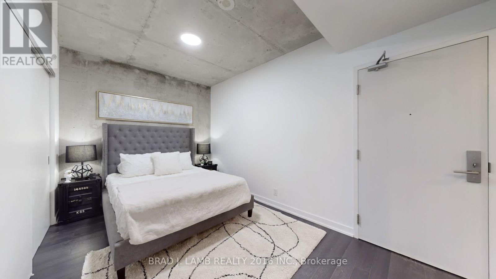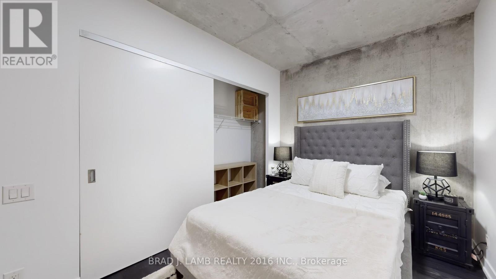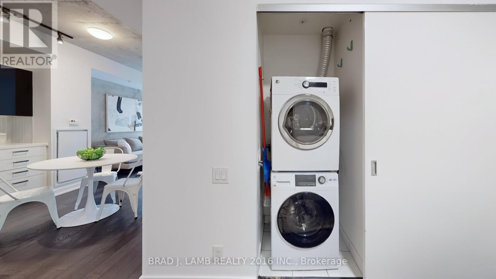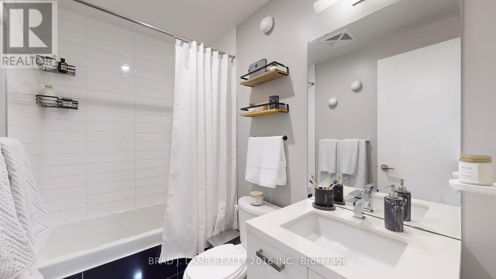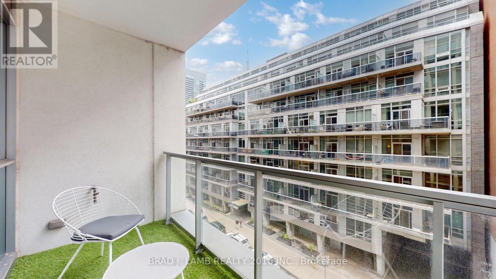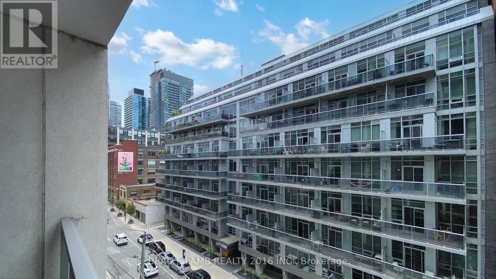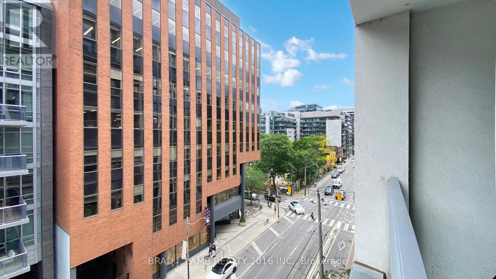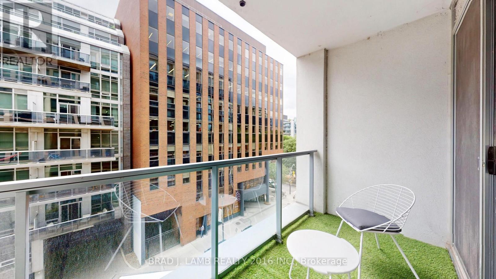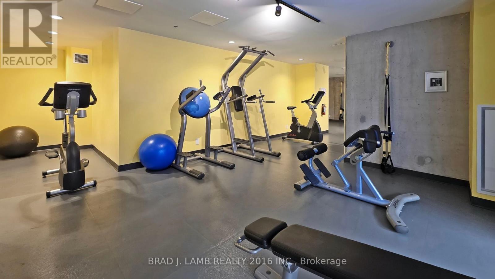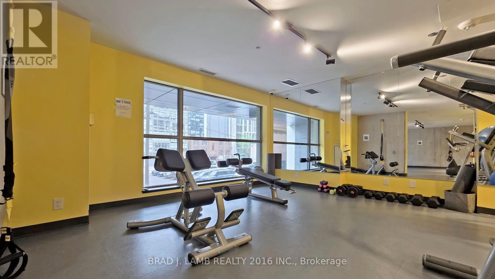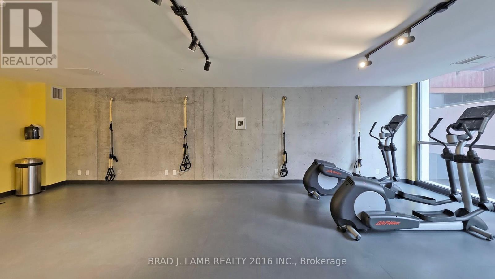518 - 39 Brant Street W Toronto, Ontario M5V 0M8
$2,450 Monthly
Live on the park at Brant Park in this stunning 1 Bedroom + 1 Bathroom. Enjoy over 500 Sqft + large balcony with BBQ gas line! Soaring 9ft exposed concrete ceilings and pristine hardwood floors. The kitchen boasts a modern touch with gas range, all stainless steel appliances and stone countertops. The floor-to-ceiling windows flood the south-facing unit with tons of natural light, creating a bright and inviting atmosphere. Custom white roller blinds offer privacy while maintaining the sleek aesthetic. The tranquility of the space is enhanced by its quiet ambiance, providing a peaceful retreat from the bustling city life. Every inch of this condo has been thoughtfully designed for both comfort and style. Situated in an amazing location with a perfect Walkscore of 100. Just steps from trendy King W and Queen W shopping, cafes, Loblaws, banks and 24hr Spadina/King/Queen Streetcars. St. Andrew's Park, right across the street, offers a serene green space. Or shop and eat at the new Food Hall (id:61852)
Property Details
| MLS® Number | C12496634 |
| Property Type | Single Family |
| Neigbourhood | Spadina—Fort York |
| Community Name | Niagara |
| AmenitiesNearBy | Park, Public Transit |
| CommunityFeatures | Pets Allowed With Restrictions |
| EquipmentType | Heat Pump |
| Features | Balcony, Carpet Free |
| RentalEquipmentType | Heat Pump |
Building
| BathroomTotal | 1 |
| BedroomsAboveGround | 1 |
| BedroomsTotal | 1 |
| Amenities | Security/concierge, Exercise Centre, Party Room |
| BasementType | None |
| CoolingType | Central Air Conditioning |
| ExteriorFinish | Brick |
| FlooringType | Hardwood |
| HeatingFuel | Natural Gas |
| HeatingType | Forced Air |
| SizeInterior | 500 - 599 Sqft |
| Type | Apartment |
Parking
| Underground | |
| Garage |
Land
| Acreage | No |
| LandAmenities | Park, Public Transit |
Rooms
| Level | Type | Length | Width | Dimensions |
|---|---|---|---|---|
| Flat | Living Room | 5.69 m | 3.41 m | 5.69 m x 3.41 m |
| Flat | Dining Room | 5.69 m | 3.41 m | 5.69 m x 3.41 m |
| Flat | Kitchen | 5.69 m | 3.41 m | 5.69 m x 3.41 m |
| Flat | Primary Bedroom | 3.38 m | 2.81 m | 3.38 m x 2.81 m |
https://www.realtor.ca/real-estate/29054034/518-39-brant-street-w-toronto-niagara-niagara
Interested?
Contact us for more information
Andrew John Bonello
Salesperson
778 King Street West
Toronto, Ontario M5V 1N6
