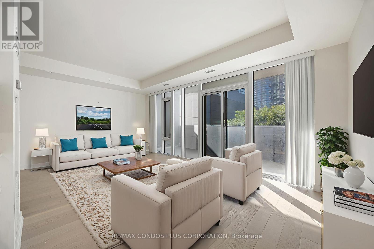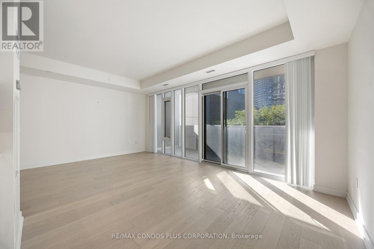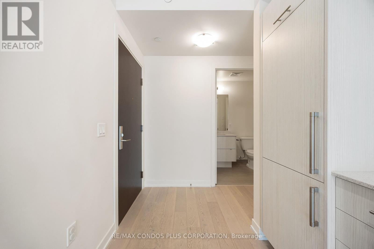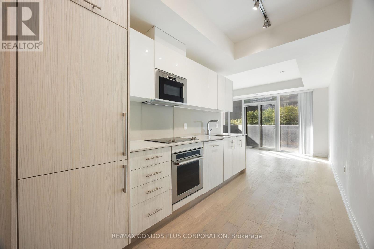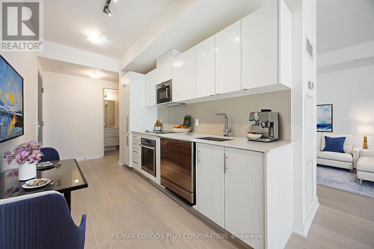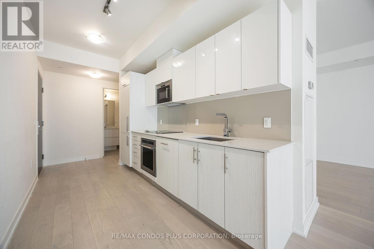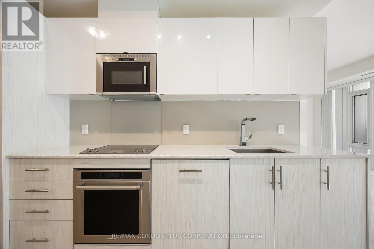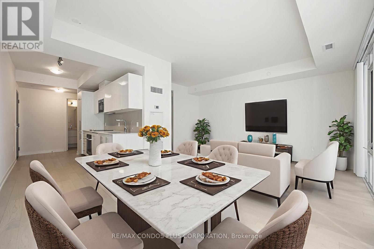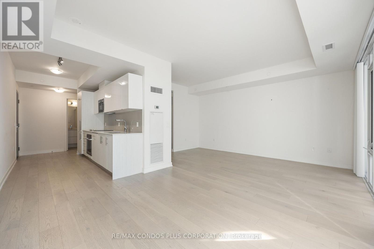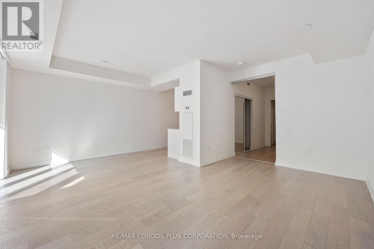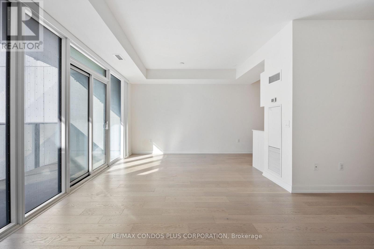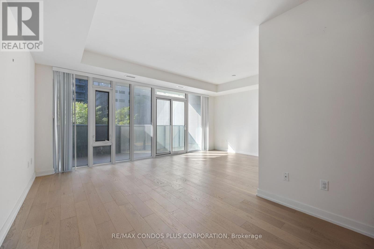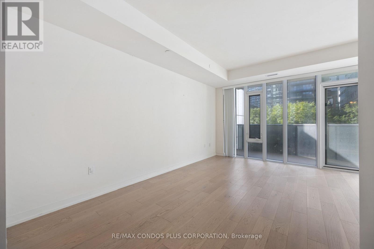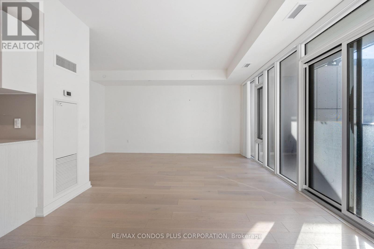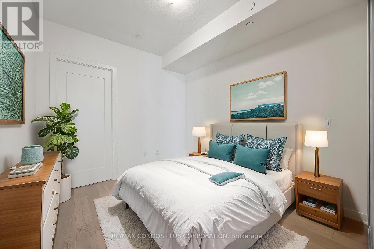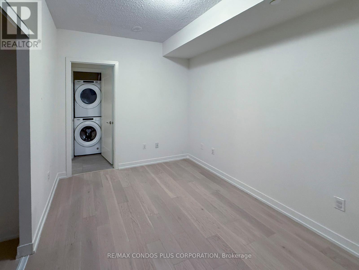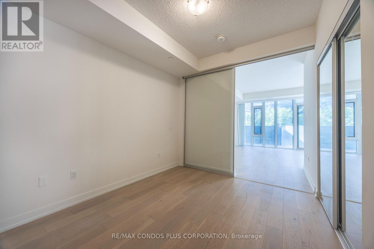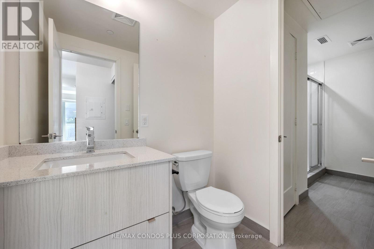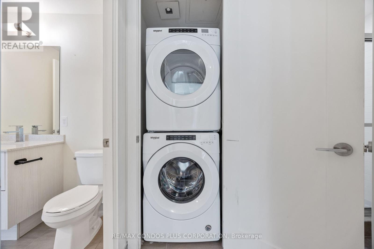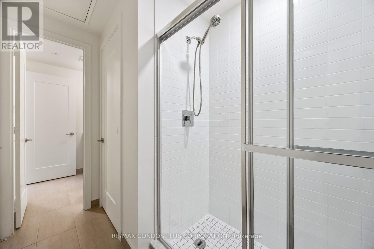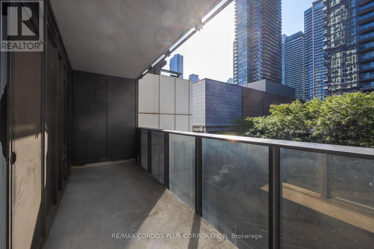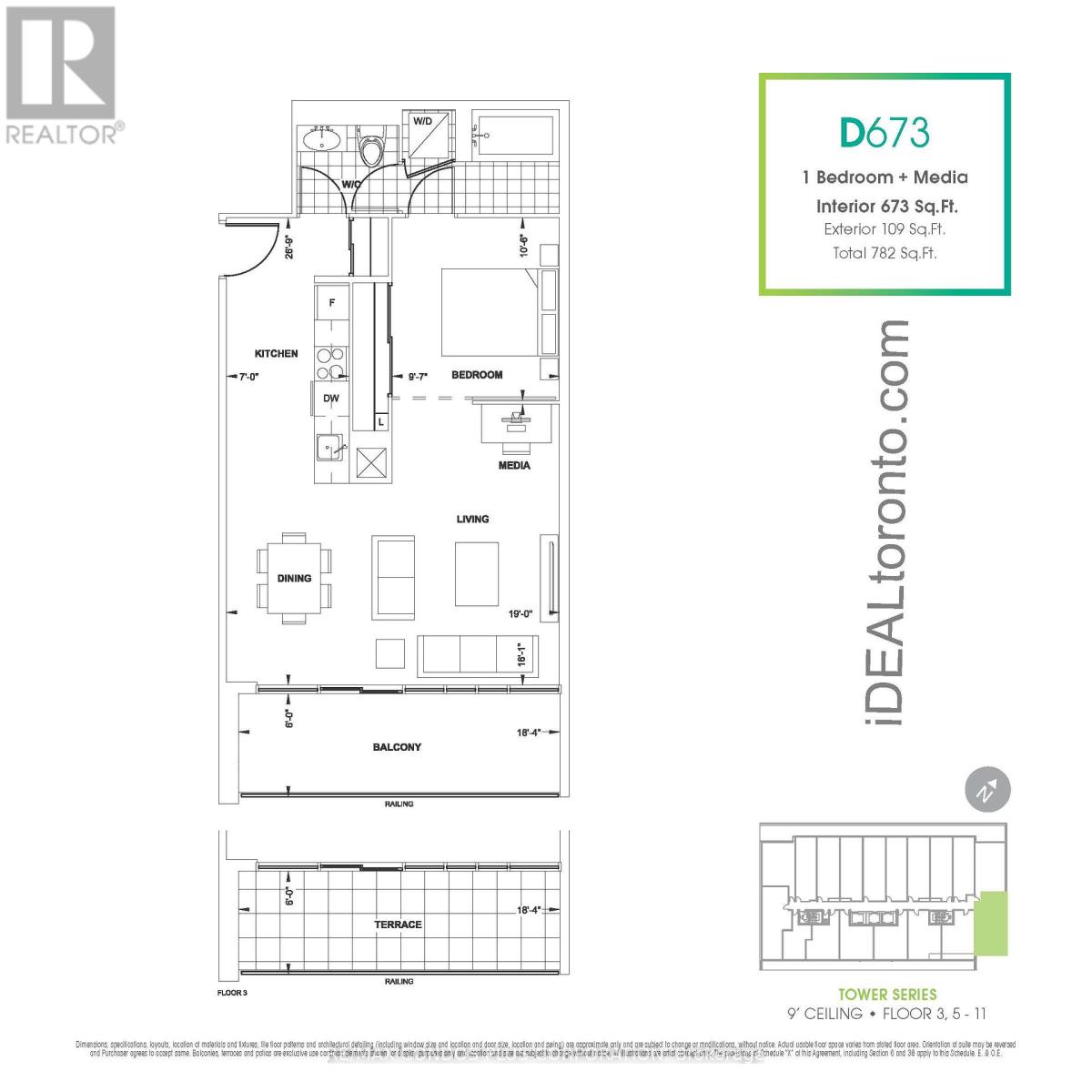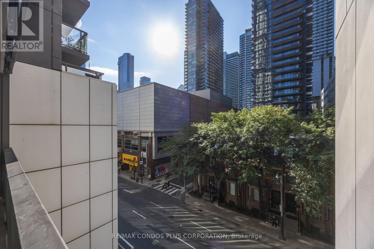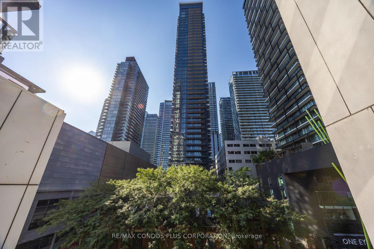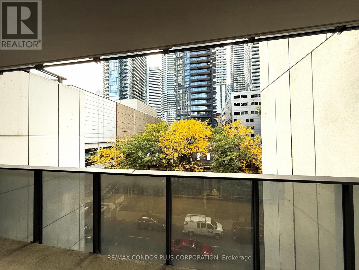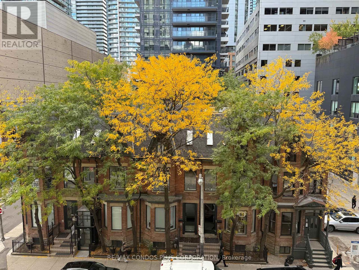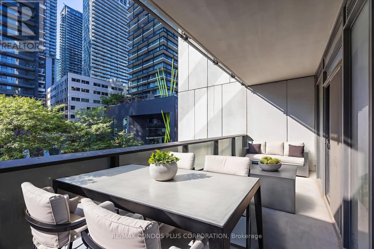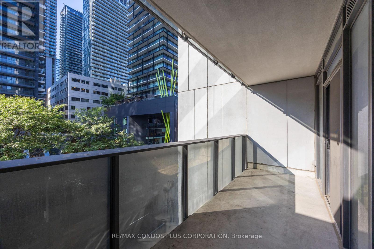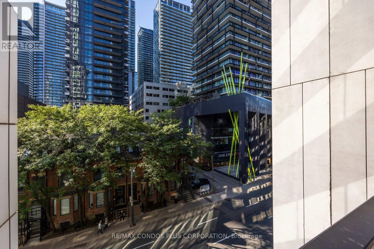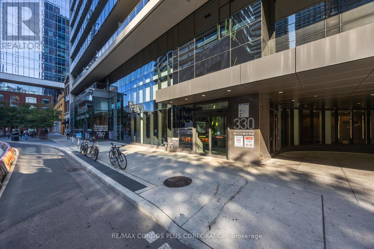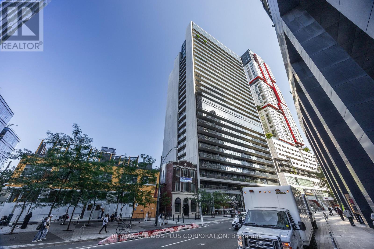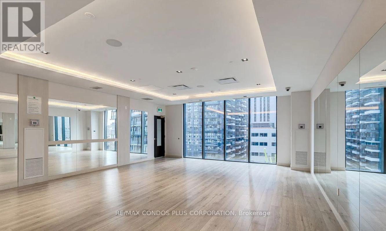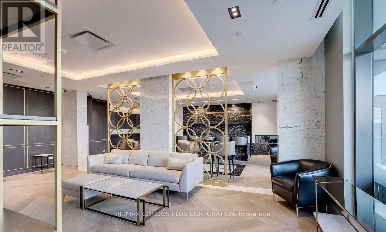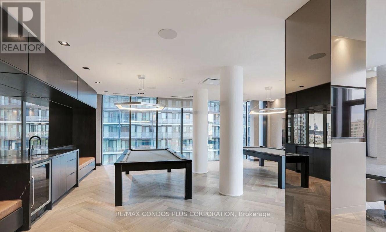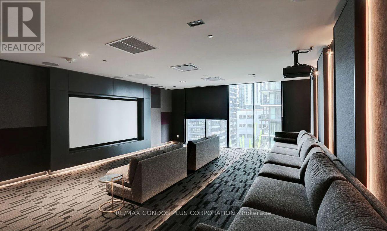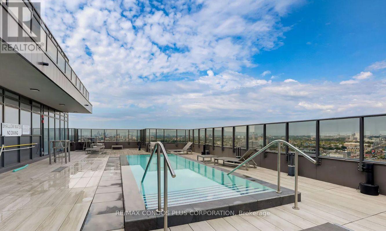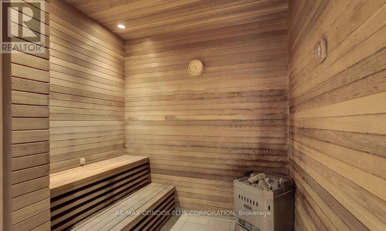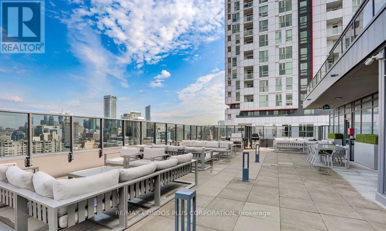518 - 330 Richmond Street W Toronto, Ontario M5V 1X2
$648,000Maintenance, Common Area Maintenance, Insurance, Heat
$603.67 Monthly
Maintenance, Common Area Maintenance, Insurance, Heat
$603.67 MonthlyWelcome To A Bright And Beautiful Suite In The Heart Of The City. This Corner Unit For Ultimate Privacy Features 9Ft Ceiling, Floor-To-Ceiling Windows, Sleek European Stainless Steel Appliances, A Spacious Closet, 673 Sq Ft Of Interior Space And A 109 Sq Ft Balcony For A Total Of 782 Sq Ft With Impressive City Views. The Layout Includes A Semi-Ensuite Bathroom And A Handy Coat Closet, Making It Both Stylish And Functional. Located In Toronto's Vibrant Entertainment District, The Building Offers A Hotel-Style Lobby, 24-Hour Concierge, A Rooftop Sky Deck, Lounge, Outdoor Terrace, And A Fully Equipped Gym. With A Perfect 100 Walk And Transit Score, You're Steps To Osgoode Station, Amazing Restaurants, Shops, The AGO, And More. One Locker Included. (id:61852)
Property Details
| MLS® Number | C12404586 |
| Property Type | Single Family |
| Community Name | Waterfront Communities C1 |
| CommunityFeatures | Pets Allowed With Restrictions |
| Features | Balcony, Carpet Free |
Building
| BathroomTotal | 1 |
| BedroomsAboveGround | 1 |
| BedroomsBelowGround | 1 |
| BedroomsTotal | 2 |
| Amenities | Storage - Locker |
| Appliances | Cooktop, Dishwasher, Dryer, Microwave, Stove, Washer, Window Coverings, Refrigerator |
| BasementType | None |
| CoolingType | Central Air Conditioning |
| ExteriorFinish | Concrete |
| FlooringType | Hardwood, Laminate |
| HeatingFuel | Natural Gas |
| HeatingType | Forced Air |
| SizeInterior | 600 - 699 Sqft |
| Type | Apartment |
Parking
| Underground | |
| No Garage |
Land
| Acreage | No |
Rooms
| Level | Type | Length | Width | Dimensions |
|---|---|---|---|---|
| Flat | Living Room | 5.79 m | 4.87 m | 5.79 m x 4.87 m |
| Flat | Dining Room | 5.79 m | 4.87 m | 5.79 m x 4.87 m |
| Flat | Bedroom | 3.23 m | 2.95 m | 3.23 m x 2.95 m |
| Flat | Kitchen | 4.75 m | 2.13 m | 4.75 m x 2.13 m |
| Flat | Media | 5.79 m | 4.87 m | 5.79 m x 4.87 m |
Interested?
Contact us for more information
Rod Limoochi Traji
Broker
45 Harbour Square
Toronto, Ontario M5J 2G4
Joyce Hsu
Broker
45 Harbour Square
Toronto, Ontario M5J 2G4
