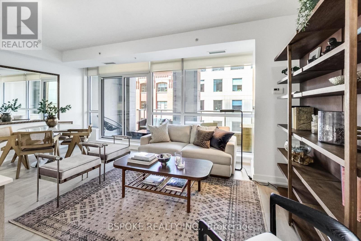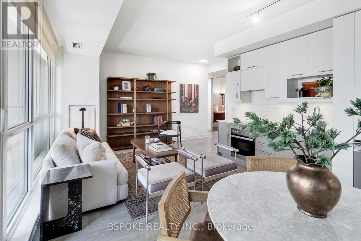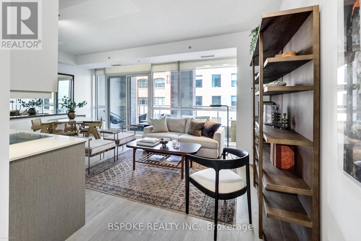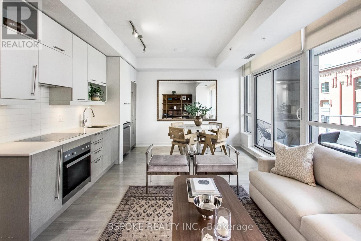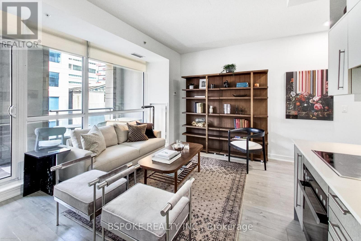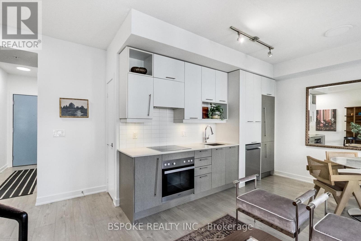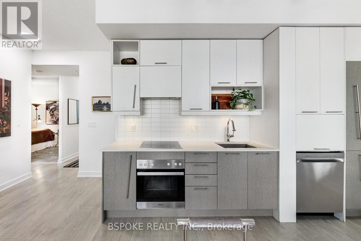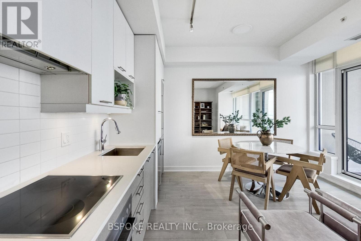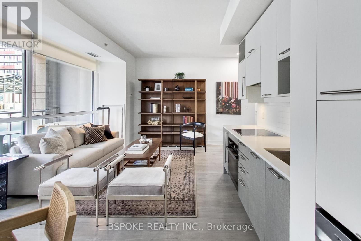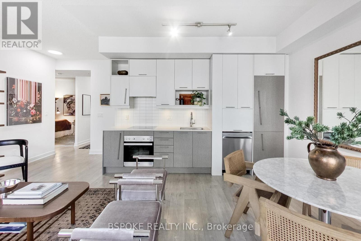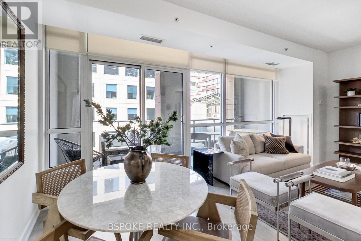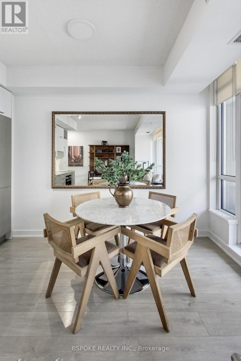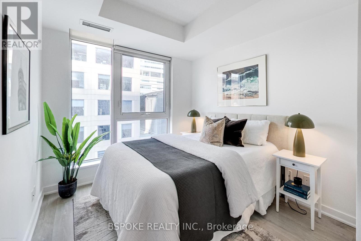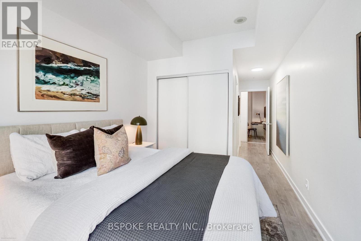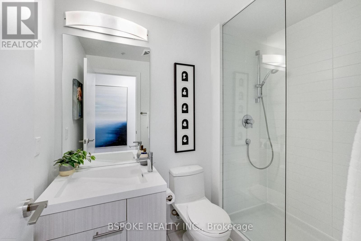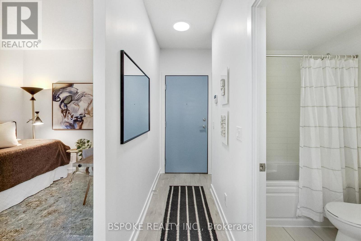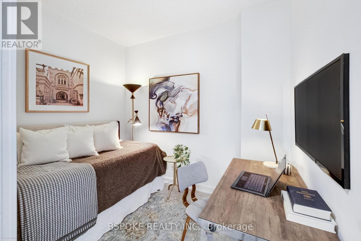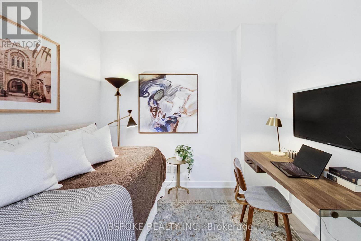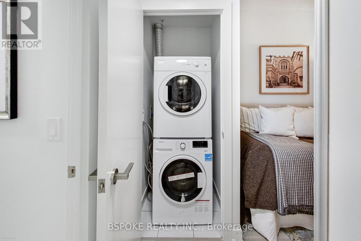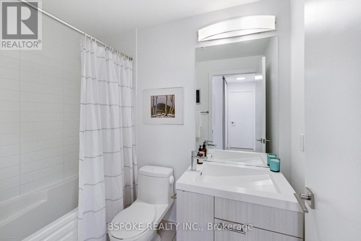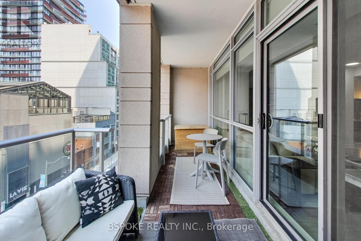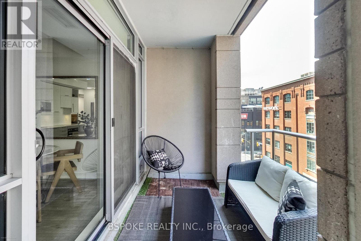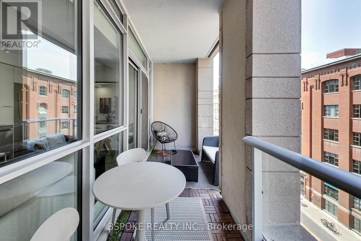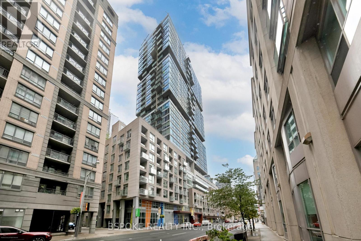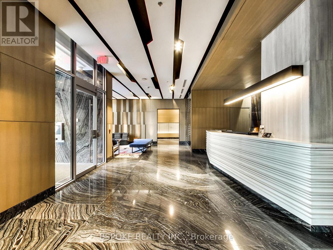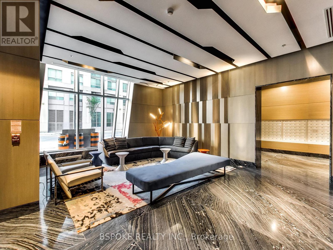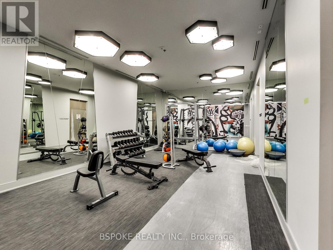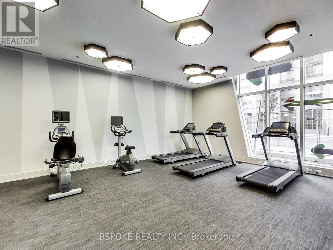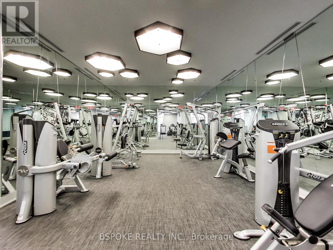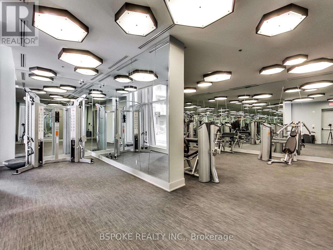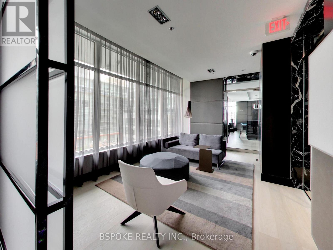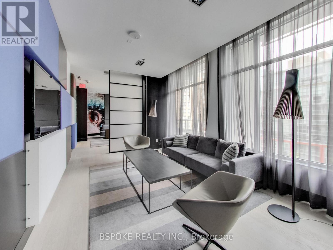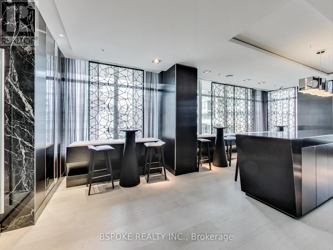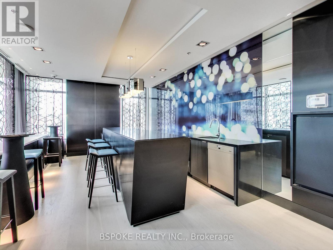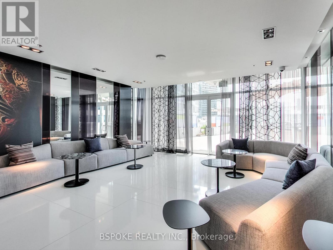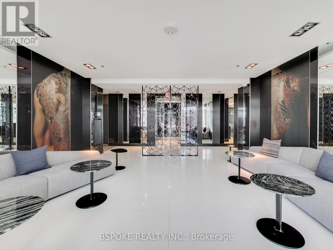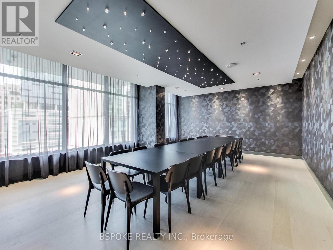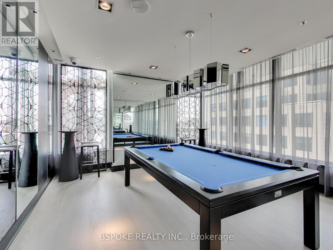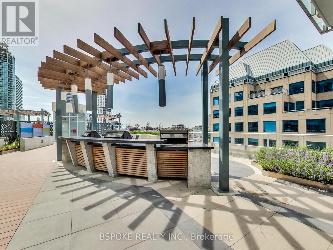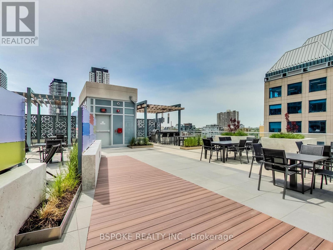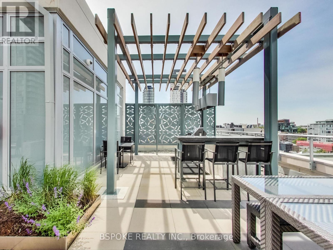518 - 199 Richmond Street W Toronto, Ontario M5V 0H4
$599,000Maintenance, Heat, Common Area Maintenance, Parking, Insurance
$920.52 Monthly
Maintenance, Heat, Common Area Maintenance, Parking, Insurance
$920.52 MonthlyIn a downtown market crowded with just another one-bedroom-plus-den, this suite stands apart. 199 Richmond St W is one of the rare buildings where short-term rentals are permitted within condo guidelines -- an option that changes the math for investors and anyone who values flexibility in the Entertainment District, where the event calendar never stops. This unit packs a lot into 724 sq ft: a fully enclosed den with sliding doors functions as a real second bedroom or quiet office, and two full bathrooms make shared living, hosting, or maximizing nightly rental rates practical. The kitchen is streamlined along one wall with built-in Miele appliances and a panelled fridge and dishwasher, leaving true space for living and dining; nearly nine-foot ceilings and a wall of windows open it up, and a covered, full-width balcony stays private and usable year-round. The primary bedroom offers natural light and a double closet. A pantry-style closet off the living area helps keep everyday clutter in check. Parking and a locker are included -- serious value in this location. Outside, Osgoode Station is minutes away; Queen and King West, Roy Thomson Hall, Rogers Centre, and standout restaurants are an easy walk. When you want calm, the building's green second-floor terrace, rooftop BBQs, gym, yoga studio, billiards lounge, and party rooms feel like real extensions of home. Here, your monthly fees deliver more: parking, storage, premium amenities, and the freedom to generate income in ways most downtown condos don't allow. For investors, professionals, or parents looking for a turnkey condo with strong rental potential, this is a rare opportunity to secure a revenue-smart home in the heart of the city. What makes this listing even more compelling? It's priced well below the average price-per-square-foot for both the building and the neighbourhood -- real value in today's market, with added upside for savvy buyers ready to ride the next upswing. (id:61852)
Property Details
| MLS® Number | C12352078 |
| Property Type | Single Family |
| Community Name | Waterfront Communities C1 |
| AmenitiesNearBy | Hospital, Public Transit, Schools |
| CommunityFeatures | Pets Allowed With Restrictions |
| Features | Balcony, Carpet Free |
| ParkingSpaceTotal | 1 |
Building
| BathroomTotal | 2 |
| BedroomsAboveGround | 1 |
| BedroomsBelowGround | 1 |
| BedroomsTotal | 2 |
| Amenities | Storage - Locker |
| Appliances | Oven - Built-in, Range, All, Cooktop, Dishwasher, Dryer, Microwave, Oven, Washer, Window Coverings, Refrigerator |
| BasementType | None |
| CoolingType | Central Air Conditioning |
| ExteriorFinish | Concrete |
| FlooringType | Laminate |
| HeatingFuel | Natural Gas |
| HeatingType | Forced Air |
| SizeInterior | 700 - 799 Sqft |
| Type | Apartment |
Parking
| Underground | |
| Garage |
Land
| Acreage | No |
| LandAmenities | Hospital, Public Transit, Schools |
Rooms
| Level | Type | Length | Width | Dimensions |
|---|---|---|---|---|
| Flat | Living Room | 5.7 m | 3.8 m | 5.7 m x 3.8 m |
| Flat | Kitchen | 5.7 m | 3.8 m | 5.7 m x 3.8 m |
| Flat | Primary Bedroom | 2.7 m | 3 m | 2.7 m x 3 m |
| Flat | Den | 2.9 m | 2.3 m | 2.9 m x 2.3 m |
Interested?
Contact us for more information
Jenny Maycock
Broker
320 Broadview Ave, 2nd Floor
Toronto, Ontario M4M 2G9
