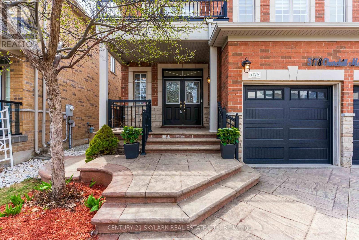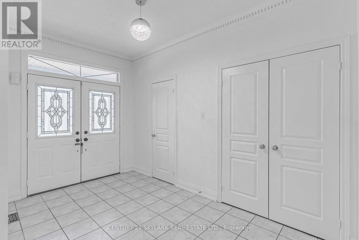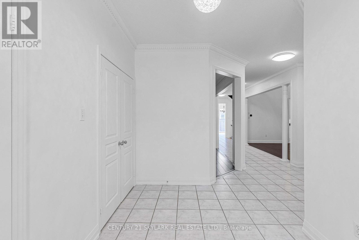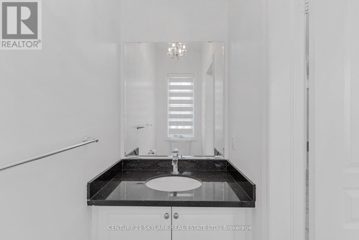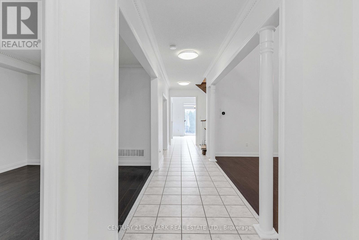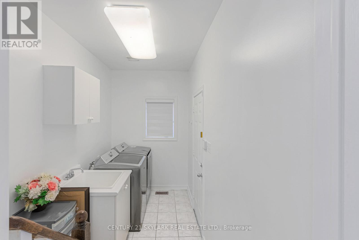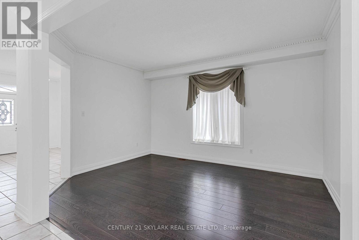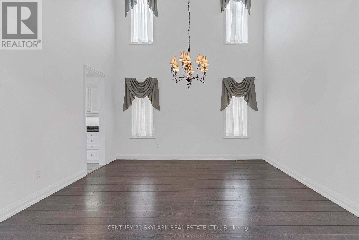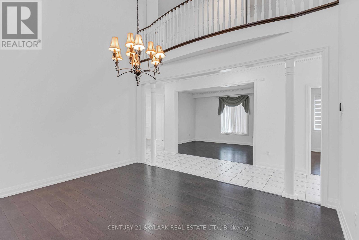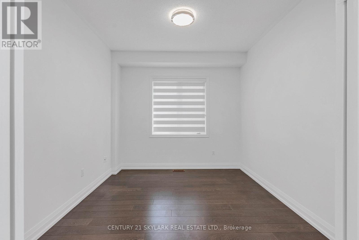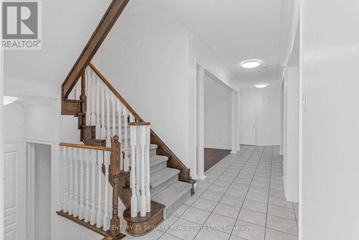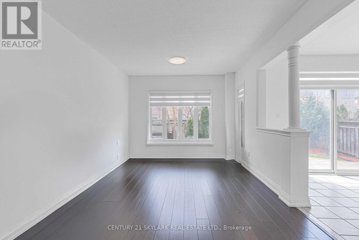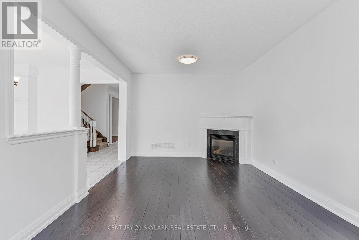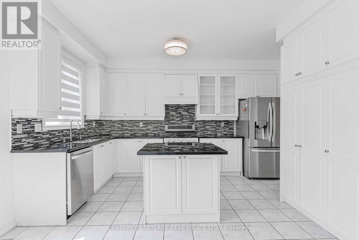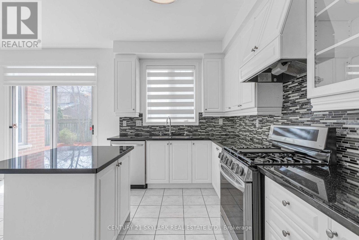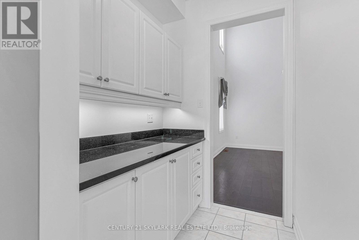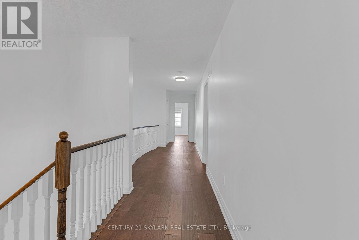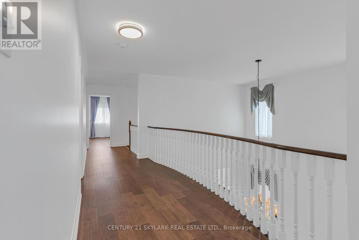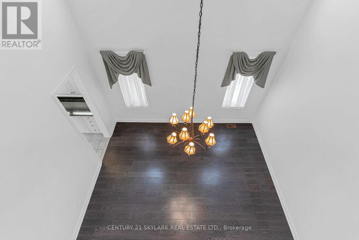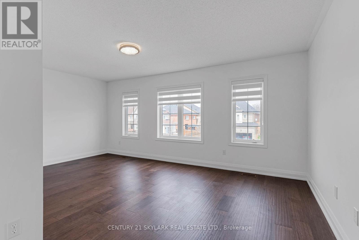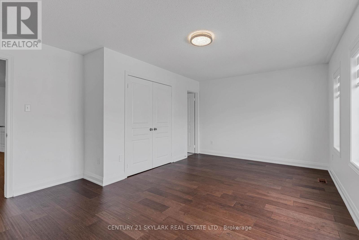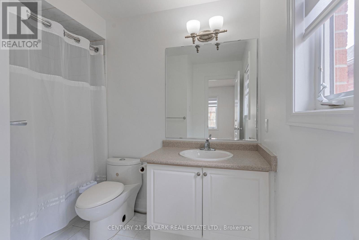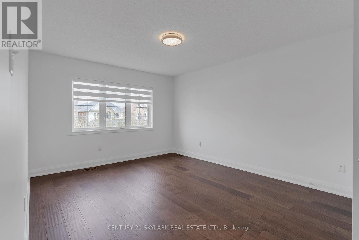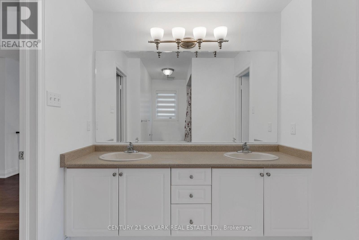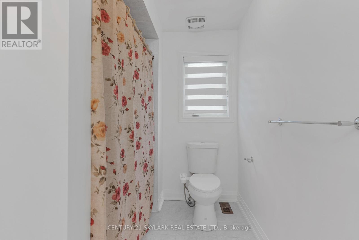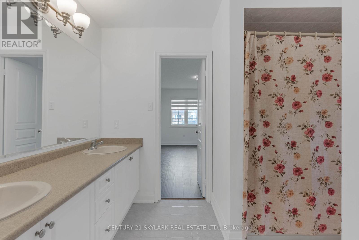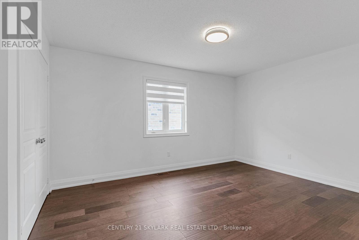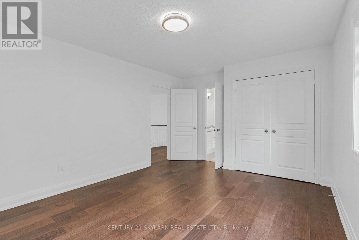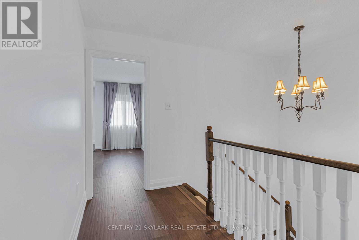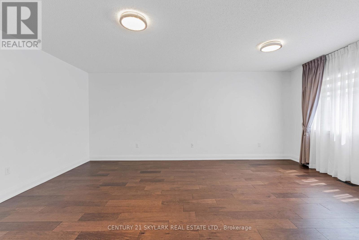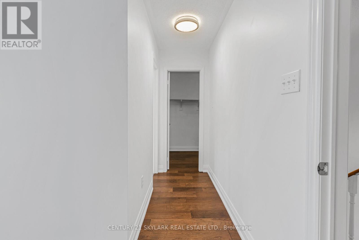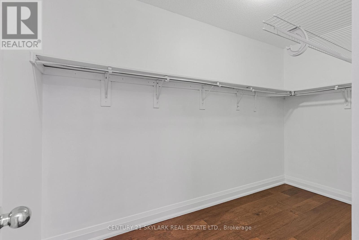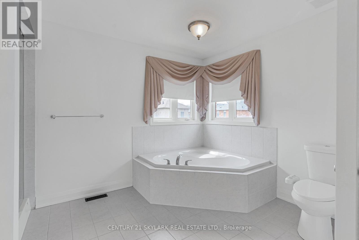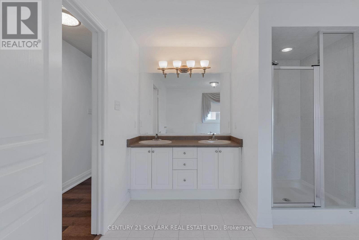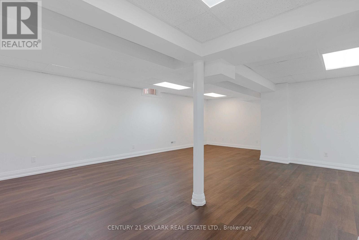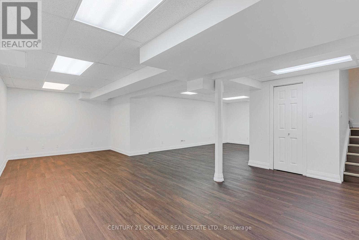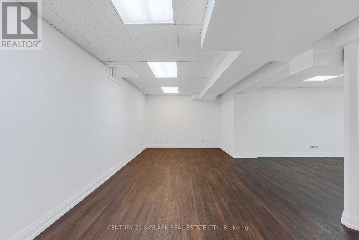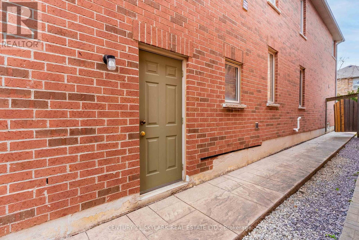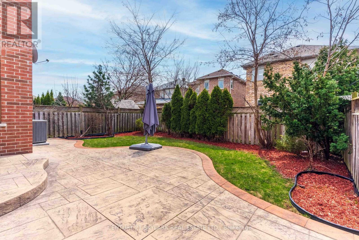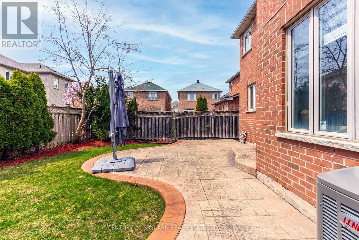5178 Churchill Meadows Boulevard Mississauga, Ontario L5M 8B6
$1,749,900
**Executive 4 Bedrooms Detached Home with Main Floor Office and 3 Full Washrooms on Second Level**3562 Above Grade Square Feet as per MPAC**New Roof (2023)**New Garage Doors and Front Doors (2024)**New Light Fixtures**Freshly Painted Throughout the Home**New Hardwood on Second Level**New Vinyl Floor in Basement**Wrap Around Stamped Concrete Front and Back**Front and Backyard are Professionally Landscaped**Access to Garage from Main Floor Laundry Room**Separate Formal Living Room and Dining Room**Conveniently Located Near Credit Valley Hospital, Erin Mills Town Centre, and Top-Ranked Schools, with Nearby Grocery Stores, Public Transit, Beautiful Parks, and Seamless Access to Highways 403, 401, 407, and More Essential Amenities** (id:61852)
Property Details
| MLS® Number | W12108080 |
| Property Type | Single Family |
| Community Name | Churchill Meadows |
| AmenitiesNearBy | Schools, Park, Public Transit |
| ParkingSpaceTotal | 5 |
Building
| BathroomTotal | 4 |
| BedroomsAboveGround | 4 |
| BedroomsTotal | 4 |
| Appliances | Dishwasher, Dryer, Stove, Washer, Window Coverings, Refrigerator |
| BasementDevelopment | Finished |
| BasementType | N/a (finished) |
| ConstructionStyleAttachment | Detached |
| CoolingType | Central Air Conditioning |
| ExteriorFinish | Brick, Stone |
| FireplacePresent | Yes |
| FlooringType | Hardwood, Ceramic |
| FoundationType | Unknown |
| HalfBathTotal | 1 |
| HeatingFuel | Natural Gas |
| HeatingType | Forced Air |
| StoriesTotal | 2 |
| SizeInterior | 3500 - 5000 Sqft |
| Type | House |
| UtilityWater | Municipal Water |
Parking
| Attached Garage | |
| Garage |
Land
| Acreage | No |
| FenceType | Fenced Yard |
| LandAmenities | Schools, Park, Public Transit |
| Sewer | Sanitary Sewer |
| SizeDepth | 120 Ft ,6 In |
| SizeFrontage | 40 Ft ,4 In |
| SizeIrregular | 40.4 X 120.5 Ft ; Short Side 111.24 Ft |
| SizeTotalText | 40.4 X 120.5 Ft ; Short Side 111.24 Ft |
| ZoningDescription | Residential |
Rooms
| Level | Type | Length | Width | Dimensions |
|---|---|---|---|---|
| Second Level | Primary Bedroom | 5.5 m | 5.1 m | 5.5 m x 5.1 m |
| Second Level | Bedroom 2 | 4.25 m | 3.5 m | 4.25 m x 3.5 m |
| Second Level | Bedroom 3 | 4.35 m | 3.5 m | 4.35 m x 3.5 m |
| Second Level | Bedroom 4 | 5.55 m | 3.33 m | 5.55 m x 3.33 m |
| Main Level | Living Room | 4.45 m | 3.65 m | 4.45 m x 3.65 m |
| Main Level | Dining Room | 4.55 m | 3.35 m | 4.55 m x 3.35 m |
| Main Level | Family Room | 6 m | 3.5 m | 6 m x 3.5 m |
| Main Level | Office | 3.45 m | 3 m | 3.45 m x 3 m |
| Main Level | Kitchen | 5.1 m | 3.5 m | 5.1 m x 3.5 m |
| Main Level | Eating Area | 4 m | 2 m | 4 m x 2 m |
Interested?
Contact us for more information
Manjit Saggu
Broker of Record
1087 Meyerside Dr #16
Mississauga, Ontario L5T 1M5

