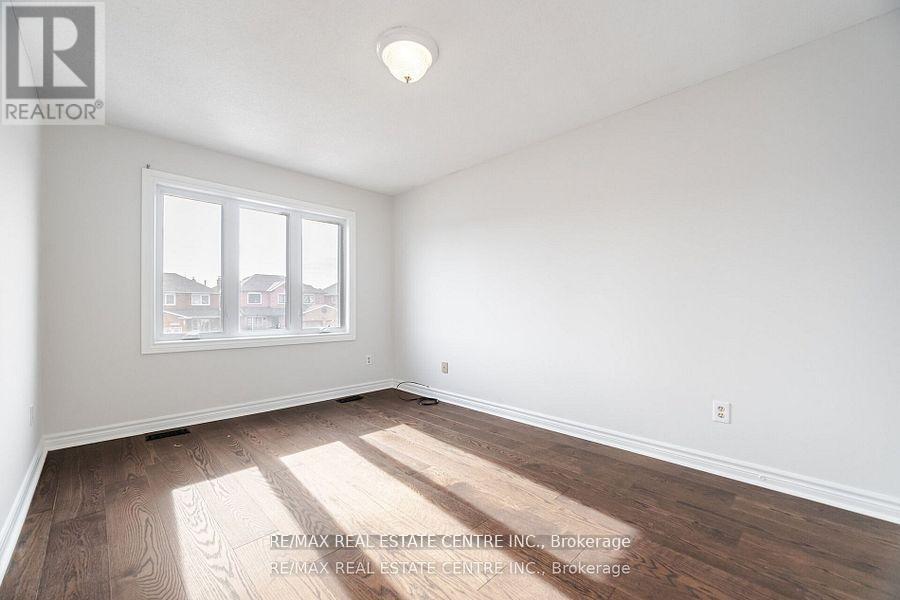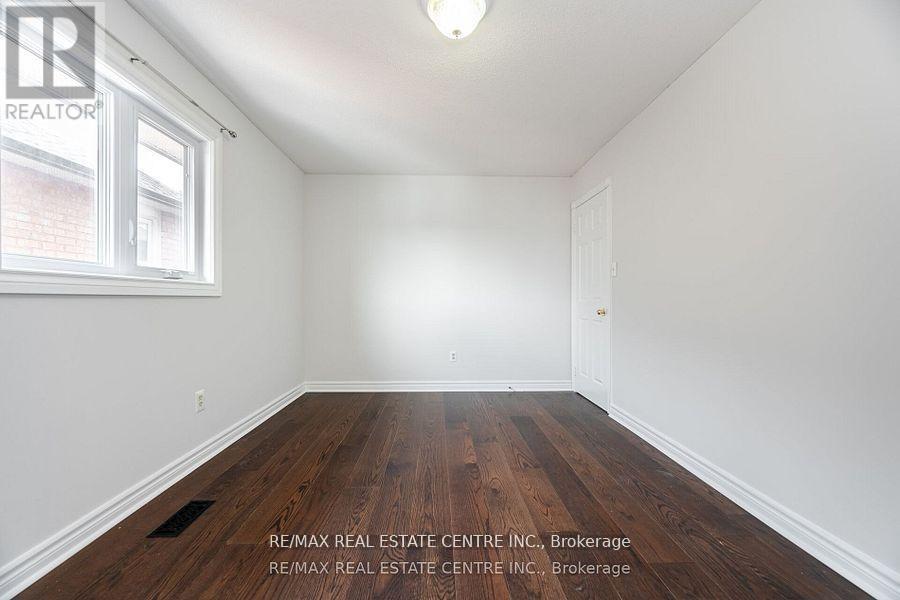5175 Guildwood Way Mississauga, Ontario L5R 2T4
$1,399,900
4 Bedroom Upgraded Home, Hardwood Floors Thru-out. New Windows, Roof, A/C, Open Concept Fully Finished Basement, Renovated from Top to Bottom, Chefs Kitchen, Highly Sought Area of Hurontario, Dining Room, Living Room Combined, Great for Entertaining guests, This Home baths in Natural Sunlight, Party Size Deck. (id:61852)
Property Details
| MLS® Number | W12099009 |
| Property Type | Single Family |
| Neigbourhood | Hurontario |
| Community Name | Hurontario |
| ParkingSpaceTotal | 6 |
Building
| BathroomTotal | 4 |
| BedroomsAboveGround | 4 |
| BedroomsTotal | 4 |
| Age | 31 To 50 Years |
| Appliances | Garage Door Opener Remote(s), Blinds, Dishwasher, Dryer, Microwave, Oven, Stove, Washer, Window Coverings, Refrigerator |
| BasementDevelopment | Finished |
| BasementType | N/a (finished) |
| ConstructionStyleAttachment | Detached |
| CoolingType | Central Air Conditioning |
| ExteriorFinish | Brick |
| FireplacePresent | Yes |
| FlooringType | Hardwood, Ceramic |
| FoundationType | Concrete |
| HalfBathTotal | 1 |
| HeatingFuel | Natural Gas |
| HeatingType | Forced Air |
| StoriesTotal | 2 |
| SizeInterior | 2500 - 3000 Sqft |
| Type | House |
| UtilityWater | Municipal Water |
Parking
| Attached Garage | |
| Garage |
Land
| Acreage | No |
| Sewer | Sanitary Sewer |
| SizeDepth | 110 Ft |
| SizeFrontage | 40 Ft |
| SizeIrregular | 40 X 110 Ft |
| SizeTotalText | 40 X 110 Ft |
Rooms
| Level | Type | Length | Width | Dimensions |
|---|---|---|---|---|
| Second Level | Primary Bedroom | 6.1 m | 4.56 m | 6.1 m x 4.56 m |
| Second Level | Bedroom 2 | 3.3 m | 4.51 m | 3.3 m x 4.51 m |
| Second Level | Bedroom 3 | 4.27 m | 3.3 m | 4.27 m x 3.3 m |
| Second Level | Bedroom 4 | 3.05 m | 3.05 m | 3.05 m x 3.05 m |
| Basement | Recreational, Games Room | 4.6 m | 5.4 m | 4.6 m x 5.4 m |
| Basement | Recreational, Games Room | 2.4 m | 2.4 m | 2.4 m x 2.4 m |
| Basement | Family Room | 3.6 m | 3.6 m | 3.6 m x 3.6 m |
| Main Level | Living Room | 5.49 m | 3.3 m | 5.49 m x 3.3 m |
| Main Level | Dining Room | 4.56 m | 3.3 m | 4.56 m x 3.3 m |
| Main Level | Kitchen | 6 m | 4 m | 6 m x 4 m |
| Main Level | Den | 2.74 m | 3.33 m | 2.74 m x 3.33 m |
| Main Level | Family Room | 5.43 m | 3.3 m | 5.43 m x 3.3 m |
https://www.realtor.ca/real-estate/28204131/5175-guildwood-way-mississauga-hurontario-hurontario
Interested?
Contact us for more information
Bobby Khaper
Salesperson
1140 Burnhamthorpe Rd W #141-A
Mississauga, Ontario L5C 4E9



















































