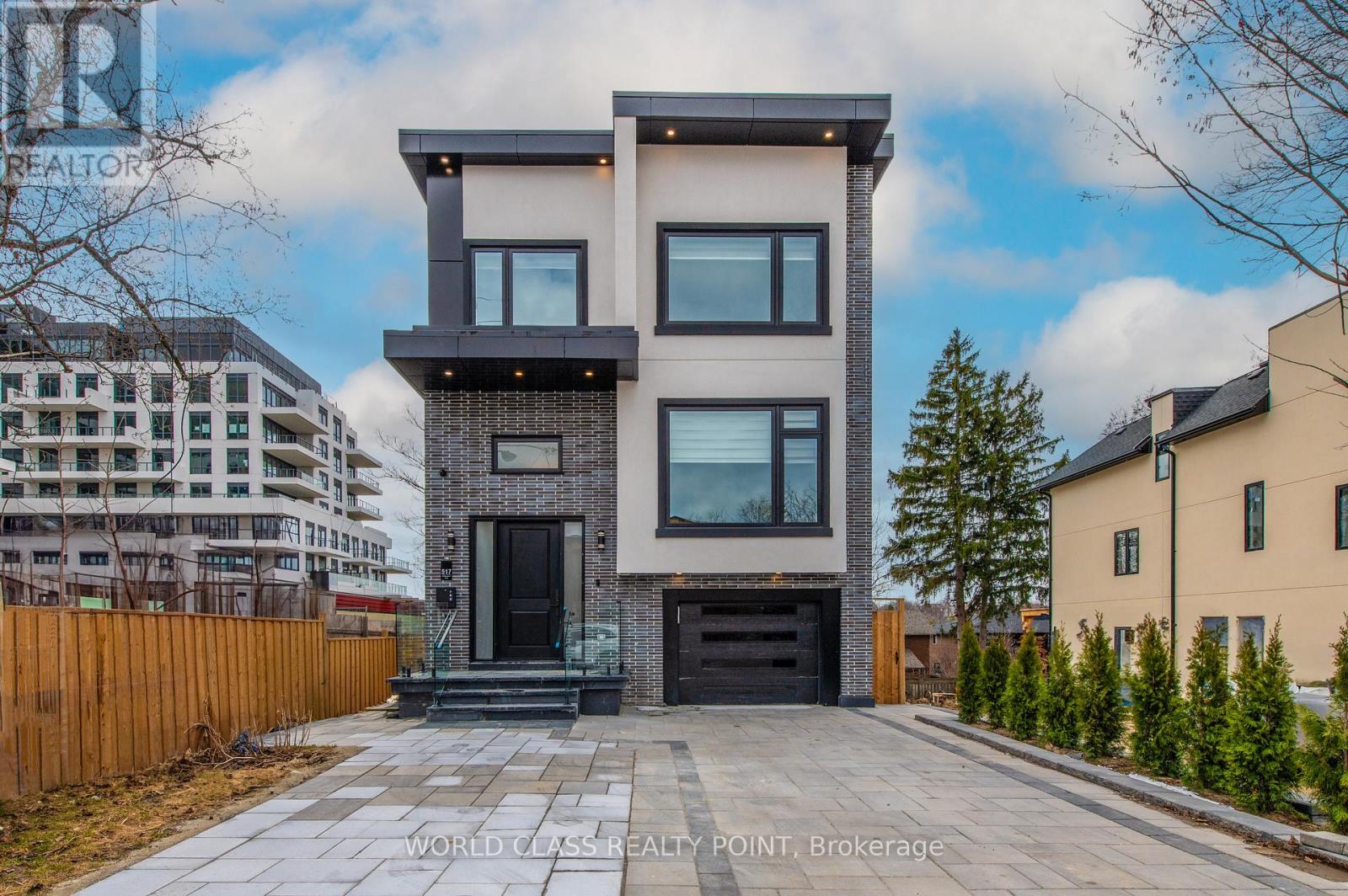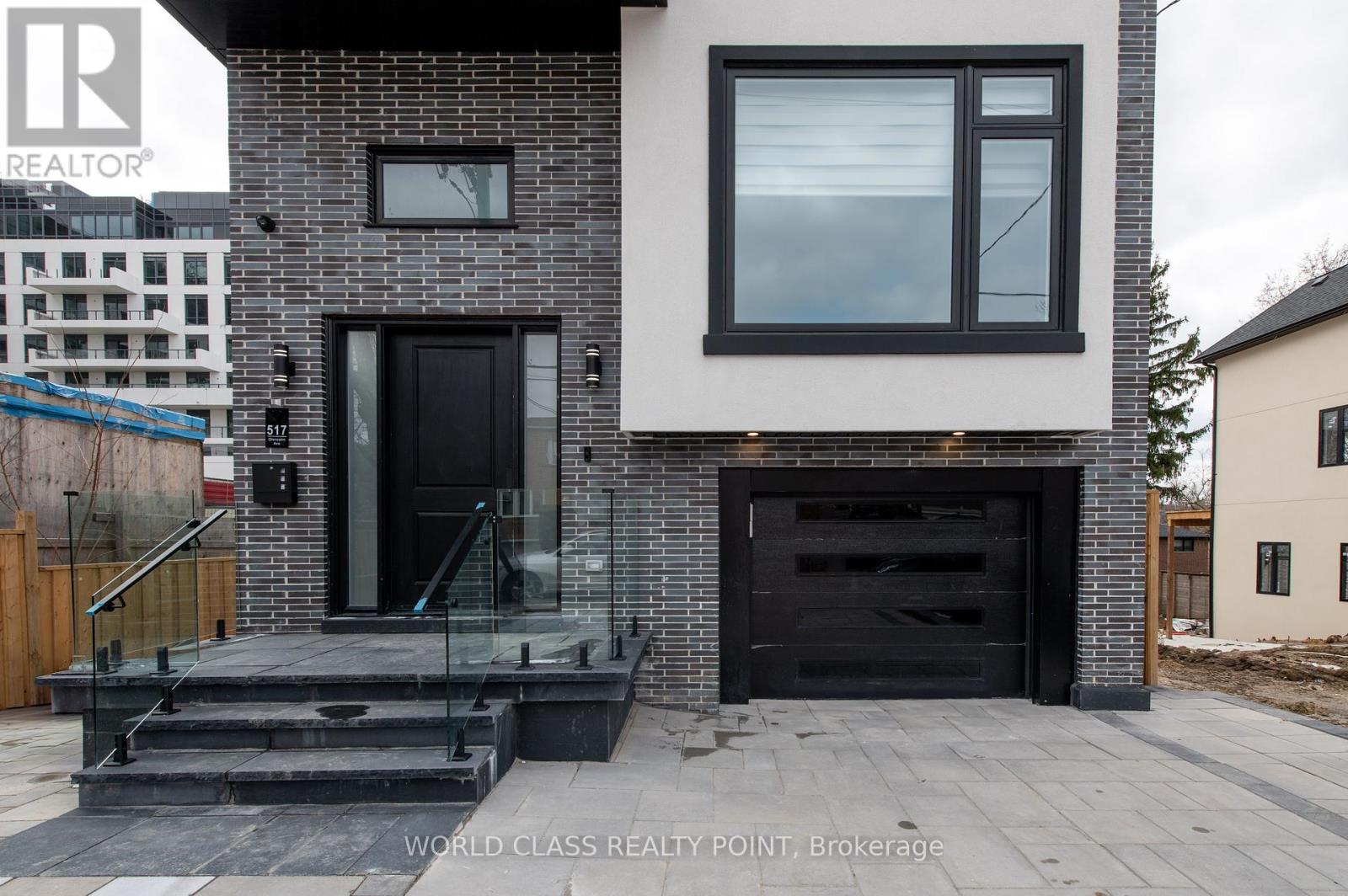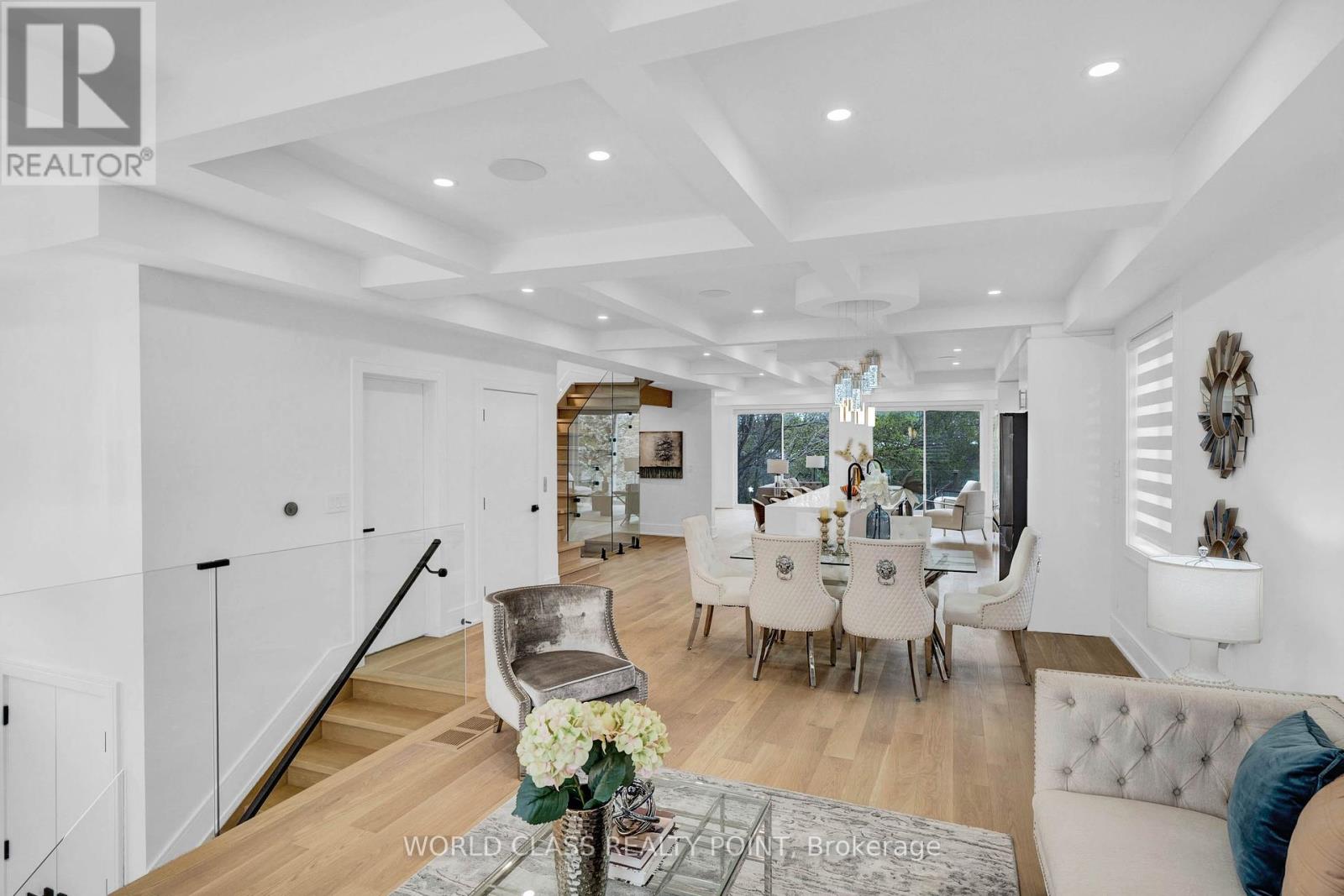517 Glencairn Avenue Toronto, Ontario M6B 1Z2
$3,299,000
Welcome to this Ultra-Modern 4 bedroom Home At Prime North York Location. with Elevator access, Exterior W Bricks Aluminum Composite & Fluted Panels w Glass Railing Open Concept Large Kitchen W center island High End WIFI Controlled S/S Appliances, Quartz Counter Tops, Large Centre Island. Electric fireplace. Stairs w/Glass Railings. Lots Of Sunlight. Smart Home. Central Sound System. central vacuum Opens to Family Room & Kitchen. All Bedrooms w ensuits washrooms. master BR with balcony. 15 ft high bsmt ceiling. can be a perfect Nanny's suit . professionally finished landscaping make it exceptional home. (id:61852)
Property Details
| MLS® Number | C12132052 |
| Property Type | Single Family |
| Neigbourhood | North York |
| Community Name | Englemount-Lawrence |
| Features | Sump Pump |
| ParkingSpaceTotal | 3 |
Building
| BathroomTotal | 6 |
| BedroomsAboveGround | 4 |
| BedroomsBelowGround | 1 |
| BedroomsTotal | 5 |
| Appliances | Oven - Built-in, Central Vacuum, Intercom, Water Meter, Cooktop, Dishwasher, Dryer, Microwave, Oven, Washer, Wine Fridge, Refrigerator |
| BasementFeatures | Apartment In Basement |
| BasementType | N/a |
| ConstructionStyleAttachment | Detached |
| CoolingType | Central Air Conditioning |
| ExteriorFinish | Brick, Stucco |
| FireplacePresent | Yes |
| FlooringType | Hardwood, Vinyl, Ceramic |
| HalfBathTotal | 1 |
| HeatingFuel | Natural Gas |
| HeatingType | Forced Air |
| StoriesTotal | 2 |
| SizeInterior | 2500 - 3000 Sqft |
| Type | House |
| UtilityWater | Municipal Water |
Parking
| Garage |
Land
| Acreage | No |
| Sewer | Sanitary Sewer |
| SizeDepth | 133 Ft ,3 In |
| SizeFrontage | 33 Ft ,3 In |
| SizeIrregular | 33.3 X 133.3 Ft |
| SizeTotalText | 33.3 X 133.3 Ft |
Rooms
| Level | Type | Length | Width | Dimensions |
|---|---|---|---|---|
| Second Level | Bedroom | 6.84 m | 4 m | 6.84 m x 4 m |
| Second Level | Bedroom 2 | 3.66 m | 3 m | 3.66 m x 3 m |
| Second Level | Bedroom 3 | 3.5 m | 3.04 m | 3.5 m x 3.04 m |
| Second Level | Bedroom 4 | 3.08 m | 2.73 m | 3.08 m x 2.73 m |
| Second Level | Laundry Room | 1.22 m | 1 m | 1.22 m x 1 m |
| Basement | Other | 6.4 m | 5.8 m | 6.4 m x 5.8 m |
| Basement | Bedroom | 3.23 m | 3.6 m | 3.23 m x 3.6 m |
| Basement | Kitchen | 3.23 m | 5.8 m | 3.23 m x 5.8 m |
| Main Level | Living Room | 7.16 m | 3.8 m | 7.16 m x 3.8 m |
| Main Level | Dining Room | 7.16 m | 3.8 m | 7.16 m x 3.8 m |
| Main Level | Kitchen | 5.5 m | 4.88 m | 5.5 m x 4.88 m |
| Main Level | Family Room | 6.1 m | 6.7 m | 6.1 m x 6.7 m |
| Main Level | Office | 6.1 m | 6.7 m | 6.1 m x 6.7 m |
Utilities
| Cable | Installed |
| Sewer | Installed |
Interested?
Contact us for more information
Javed-Iqbal Ahmed
Salesperson
55 Lebovic Ave #c115
Toronto, Ontario M1L 0H2


























