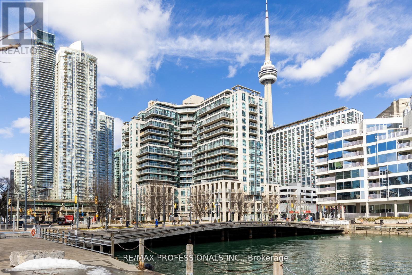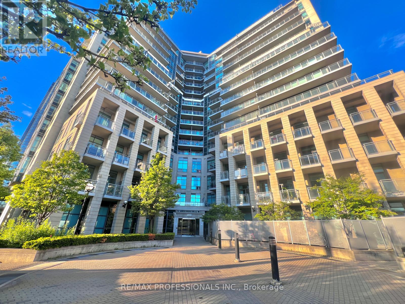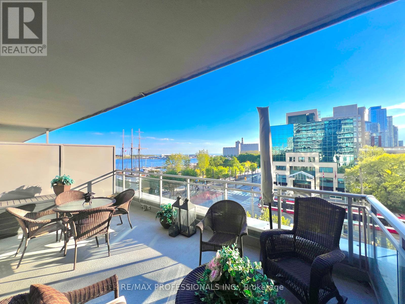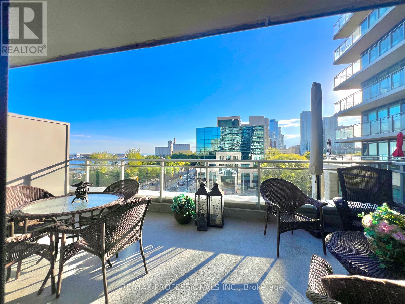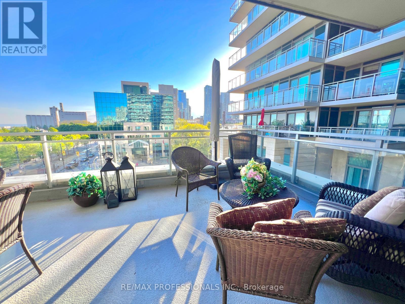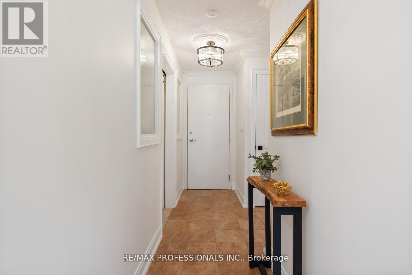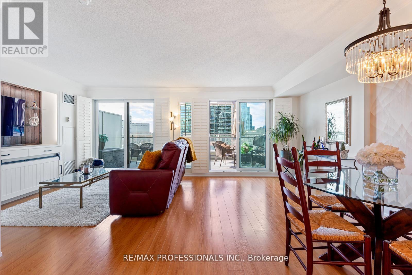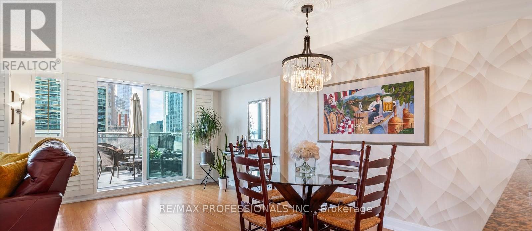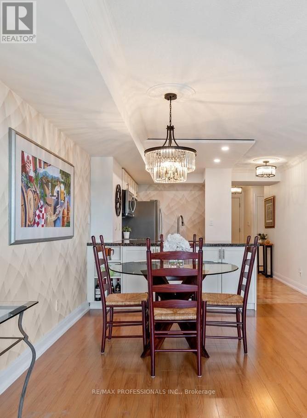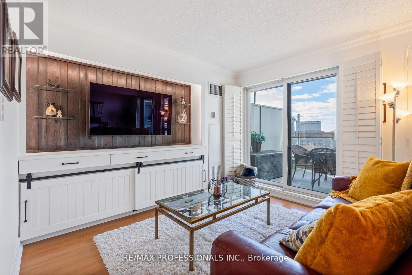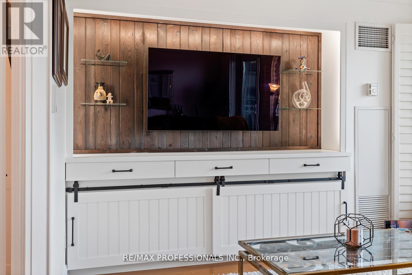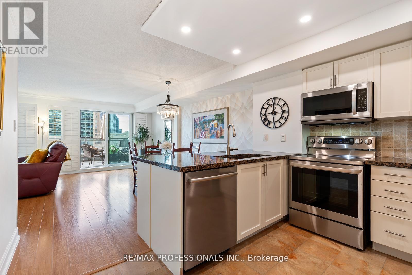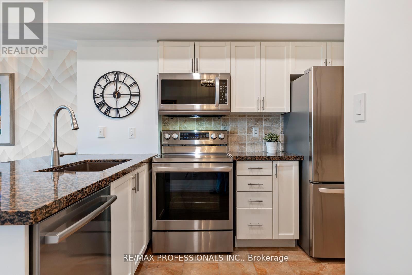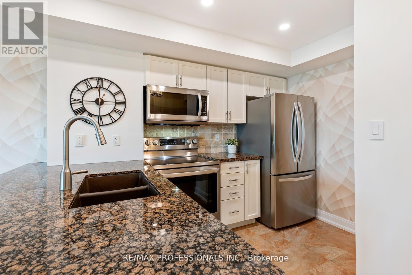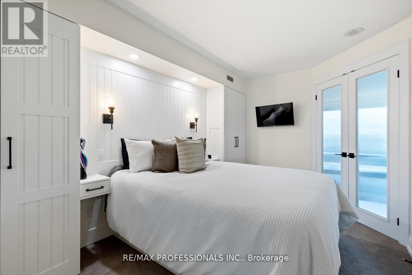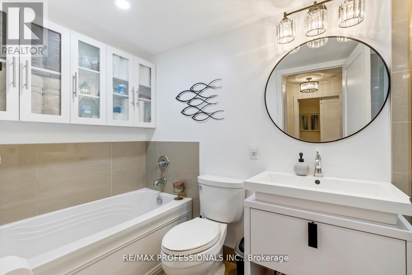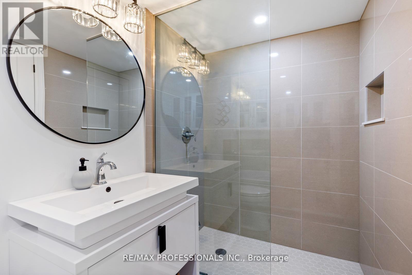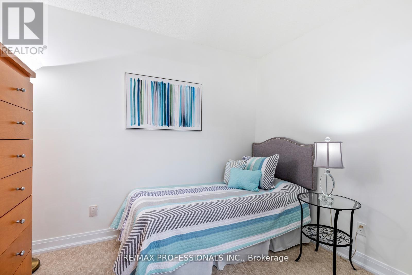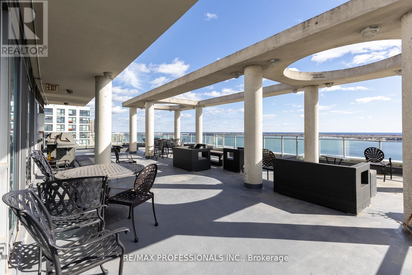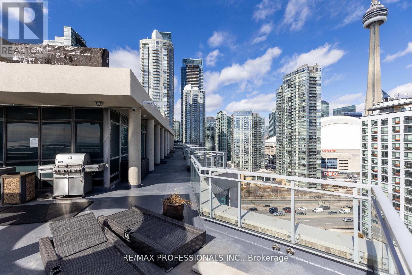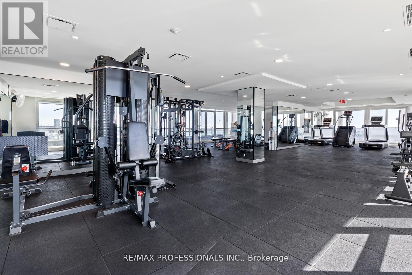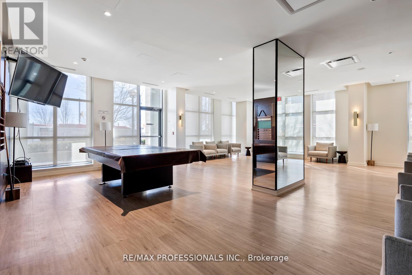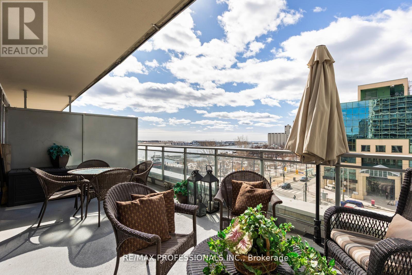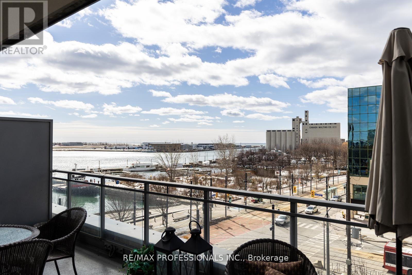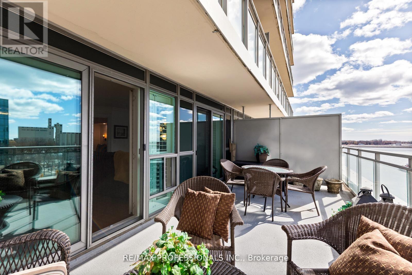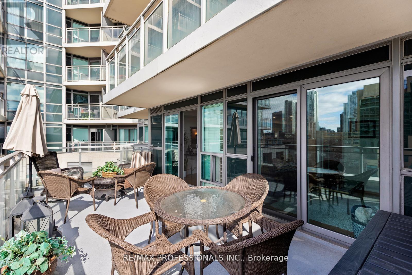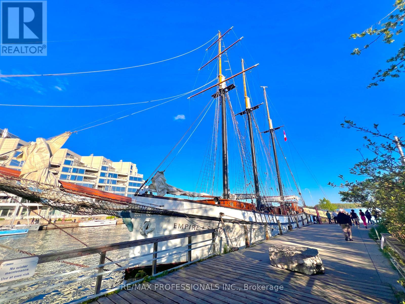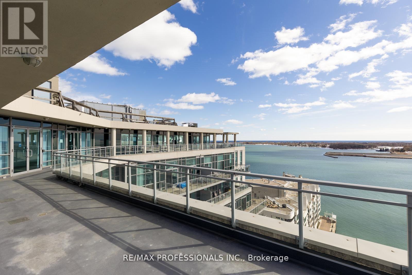517 - 410 Queens Quay W Toronto, Ontario M5V 3T1
$849,900Maintenance, Heat, Electricity, Water, Common Area Maintenance, Insurance, Parking
$1,121.59 Monthly
Maintenance, Heat, Electricity, Water, Common Area Maintenance, Insurance, Parking
$1,121.59 MonthlyLuxury 2-Bedroom Waterfront Condo in Downtown Toronto with Expansive Terrace and Resort-like Amenities! Welcome to this stunningly renovated 2-bedroom condo at 410 Queens Quay W, where modern elegance meets breathtaking waterfront views. This southwest-facing suite boasts a rare 200 sq. ft. terrace, offering incredible afternoon sun, a front-row seat to the Toronto Music Garden and the serene beauty of boats gliding through the harbour. Inside, no detail has been overlooked. The unit features new appliances, new doors and trim throughout, and a fully renovated 4-piece bathroom with a large stand-alone shower. The primary bedroom is outfitted with a custom-built bed with storage, and matching his and her wardrobes. A custom-built entertainment unit in the living area adds both style and functionality. Elegant new lighting throughout creates a warm and inviting ambiance. Located in a luxury, resort-like, waterfront building, residents enjoy top-tier amenities, including a state-of-the-art fitness center, two party rooms, guest suites for visitors, and one of the best panoramic rooftop patios in the city, all this and more! With the lake, parks, transit, and downtown attractions just steps away, this is waterfront living at its absolute best! (id:61852)
Property Details
| MLS® Number | C12081245 |
| Property Type | Single Family |
| Community Name | Waterfront Communities C1 |
| AmenitiesNearBy | Marina, Park, Public Transit |
| CommunityFeatures | Pet Restrictions |
| Easement | Unknown, None |
| ParkingSpaceTotal | 1 |
| Structure | Dock |
| ViewType | View, Lake View, Direct Water View |
| WaterFrontType | Waterfront |
Building
| BathroomTotal | 1 |
| BedroomsAboveGround | 2 |
| BedroomsTotal | 2 |
| Age | 16 To 30 Years |
| Amenities | Visitor Parking, Sauna, Security/concierge, Exercise Centre |
| Appliances | Dishwasher, Dryer, Microwave, Hood Fan, Stove, Washer, Window Coverings, Refrigerator |
| CoolingType | Central Air Conditioning |
| ExteriorFinish | Concrete |
| FireProtection | Alarm System |
| FlooringType | Laminate, Carpeted |
| SizeInterior | 800 - 899 Sqft |
| Type | Apartment |
Parking
| Underground | |
| Garage |
Land
| AccessType | Public Road |
| Acreage | No |
| LandAmenities | Marina, Park, Public Transit |
Rooms
| Level | Type | Length | Width | Dimensions |
|---|---|---|---|---|
| Flat | Living Room | 3.51 m | 2.75 m | 3.51 m x 2.75 m |
| Flat | Dining Room | 5.16 m | 2.34 m | 5.16 m x 2.34 m |
| Flat | Kitchen | 3.43 m | 2.34 m | 3.43 m x 2.34 m |
| Flat | Primary Bedroom | 4.14 m | 2.75 m | 4.14 m x 2.75 m |
| Flat | Bedroom 2 | 3.18 m | 2.34 m | 3.18 m x 2.34 m |
| Flat | Bathroom | 2.55 m | 1.54 m | 2.55 m x 1.54 m |
| Flat | Foyer | 3.2 m | 1.07 m | 3.2 m x 1.07 m |
Interested?
Contact us for more information
Elizabeth Jane Johnson
Salesperson
1 East Mall Cres Unit D-3-C
Toronto, Ontario M9B 6G8
Andrew Patrick Tettman
Salesperson
1 East Mall Cres Unit D-3-C
Toronto, Ontario M9B 6G8
