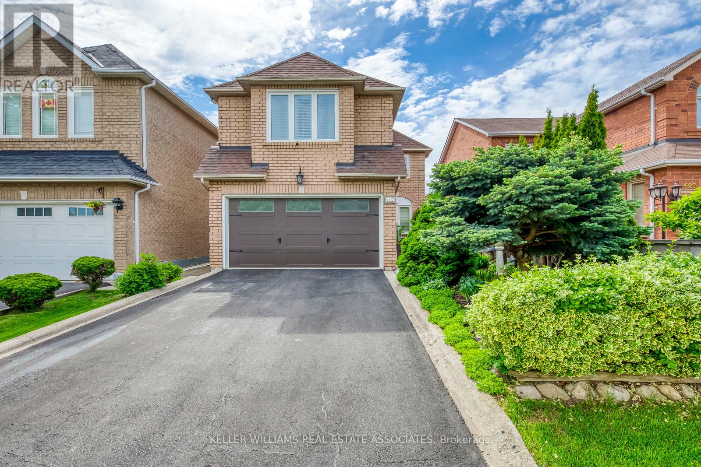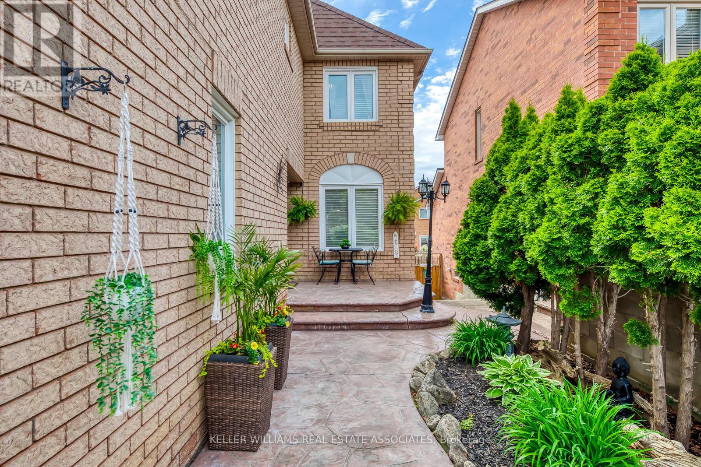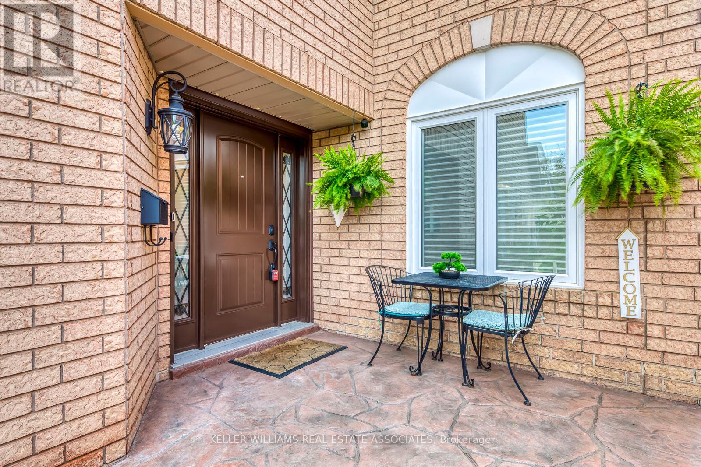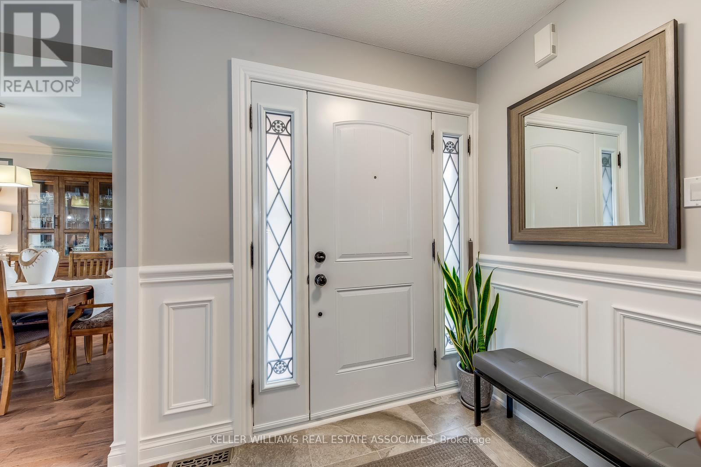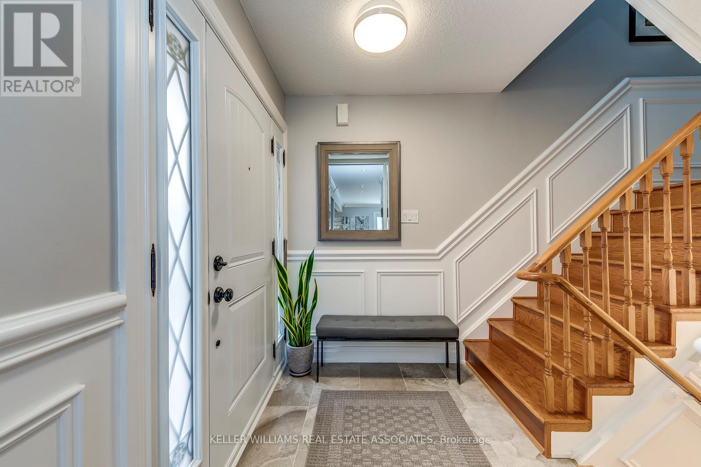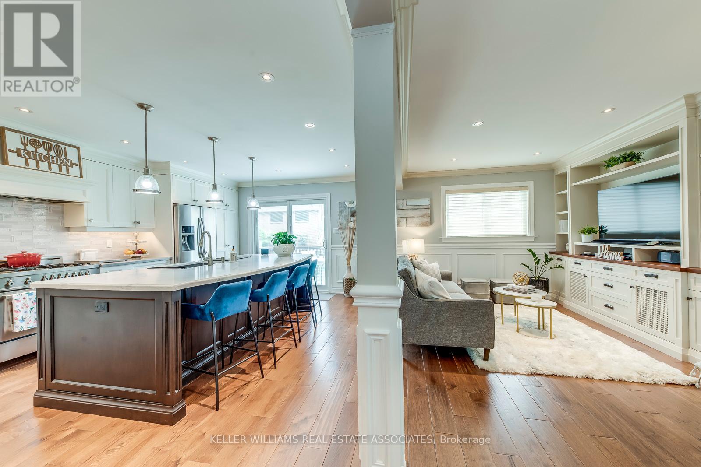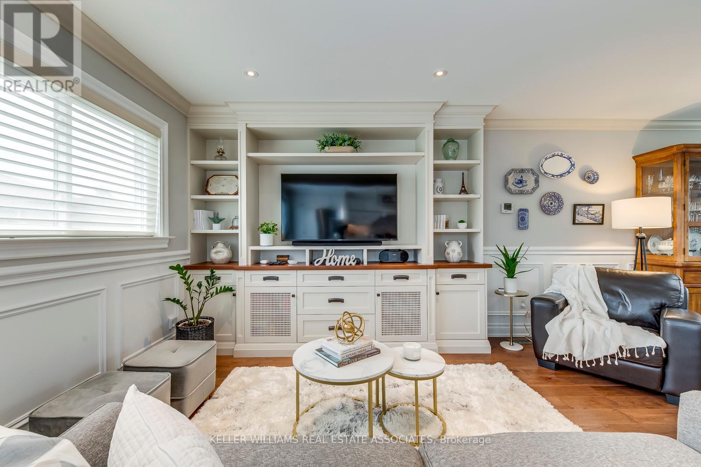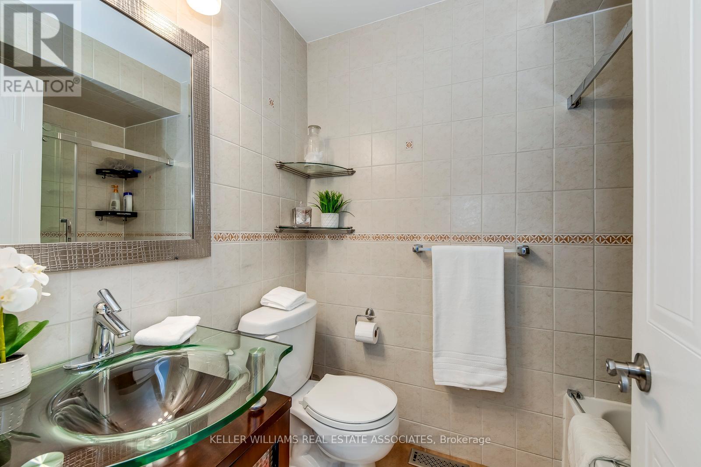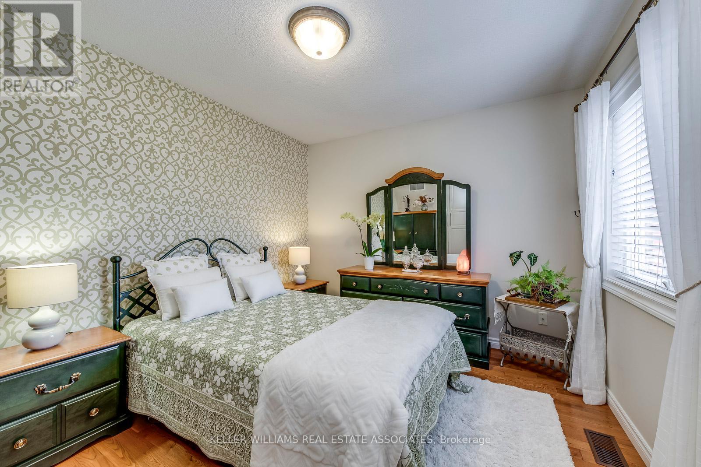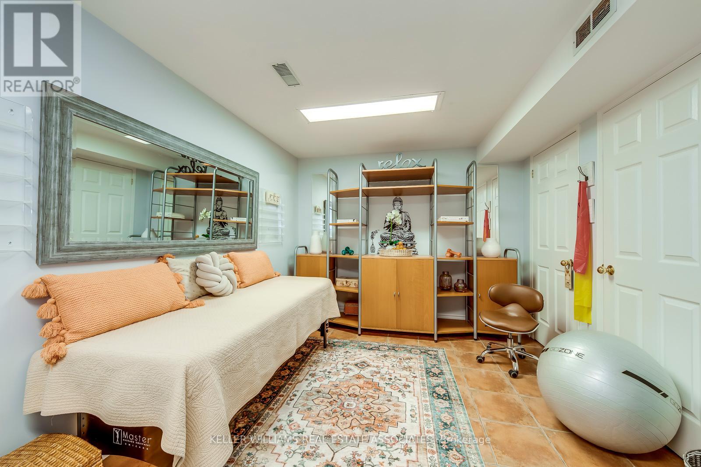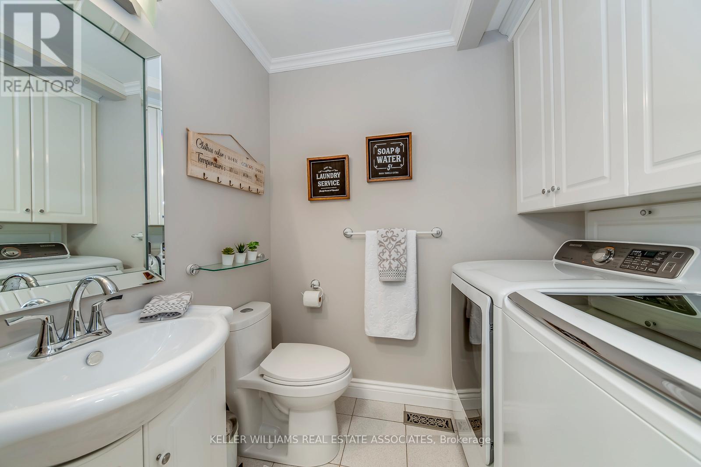516 Ravenstone Court Mississauga, Ontario L5R 3J4
$1,349,900
Absolutely Stunning Home! Welcome to this beautifully upgraded home, tucked away on a quiet, family-friendly court in the heart of Mississauga. Over $170,000 in premium upgrades make this property truly exceptional. The main floor is custom-finished with elegant wide-plank hardwood flooring, detailed wainscoting, crown mouldings, a custom built-in entertainment centre. The renovation included merging the original family room with the kitchen to create a massive, open-concept kitchen overlooking the living room and dining room. The heart of the home is the gourmet kitchen, featuring a large quartz island, abundant storage, top-of-the-line stainless steel appliances, a wine fridge, and every luxurious touch you'd expect. Additional upgrades include spacious elegant foyer and oak staircase, a newer extra-wide front door and sliding patio door, with the windows and roof replaced approximately nine years ago providing lasting comfort and peace of mind. This home has been meticulously maintained and cared for, reflecting true pride of ownership. Perfectly located just minutes from top-rated schools, parks, Highways 403 & 401, Heartland Town Centre, and Square One Shopping Centre. (id:61852)
Property Details
| MLS® Number | W12181505 |
| Property Type | Single Family |
| Neigbourhood | Hurontario |
| Community Name | Hurontario |
| ParkingSpaceTotal | 4 |
| Structure | Deck |
Building
| BathroomTotal | 3 |
| BedroomsAboveGround | 3 |
| BedroomsBelowGround | 1 |
| BedroomsTotal | 4 |
| Appliances | Garage Door Opener Remote(s), Dishwasher, Garage Door Opener, Stove, Window Coverings, Wine Fridge, Refrigerator |
| BasementDevelopment | Finished |
| BasementFeatures | Separate Entrance |
| BasementType | N/a (finished) |
| ConstructionStyleAttachment | Detached |
| CoolingType | Central Air Conditioning |
| ExteriorFinish | Brick |
| FlooringType | Porcelain Tile, Concrete, Hardwood, Ceramic |
| FoundationType | Concrete |
| HalfBathTotal | 1 |
| HeatingFuel | Natural Gas |
| HeatingType | Forced Air |
| StoriesTotal | 2 |
| SizeInterior | 1500 - 2000 Sqft |
| Type | House |
| UtilityWater | Municipal Water |
Parking
| Attached Garage | |
| Garage |
Land
| Acreage | No |
| LandscapeFeatures | Landscaped |
| Sewer | Sanitary Sewer |
| SizeDepth | 109 Ft ,10 In |
| SizeFrontage | 32 Ft |
| SizeIrregular | 32 X 109.9 Ft |
| SizeTotalText | 32 X 109.9 Ft |
Rooms
| Level | Type | Length | Width | Dimensions |
|---|---|---|---|---|
| Second Level | Primary Bedroom | 4.91 m | 4.48 m | 4.91 m x 4.48 m |
| Second Level | Bedroom 2 | 3.52 m | 3.02 m | 3.52 m x 3.02 m |
| Second Level | Bedroom 3 | 3.06 m | 2.81 m | 3.06 m x 2.81 m |
| Basement | Cold Room | 2.98 m | 2.21 m | 2.98 m x 2.21 m |
| Basement | Recreational, Games Room | 4.71 m | 4.64 m | 4.71 m x 4.64 m |
| Basement | Den | 5.14 m | 2.96 m | 5.14 m x 2.96 m |
| Ground Level | Foyer | 1.78 m | 1.67 m | 1.78 m x 1.67 m |
| Ground Level | Living Room | 4.2 m | 3.21 m | 4.2 m x 3.21 m |
| Ground Level | Dining Room | 3.17 m | 3.21 m | 3.17 m x 3.21 m |
| Ground Level | Kitchen | 5.53 m | 4.13 m | 5.53 m x 4.13 m |
| Ground Level | Family Room | Measurements not available |
https://www.realtor.ca/real-estate/28385047/516-ravenstone-court-mississauga-hurontario-hurontario
Interested?
Contact us for more information
Fernanda (Fern) M. Duarte
Salesperson
103 Lakeshore Rd East
Mississauga, Ontario L5G 1E2
Candice Duarte Carvalho
Salesperson
103 Lakeshore Rd East
Mississauga, Ontario L5G 1E2
