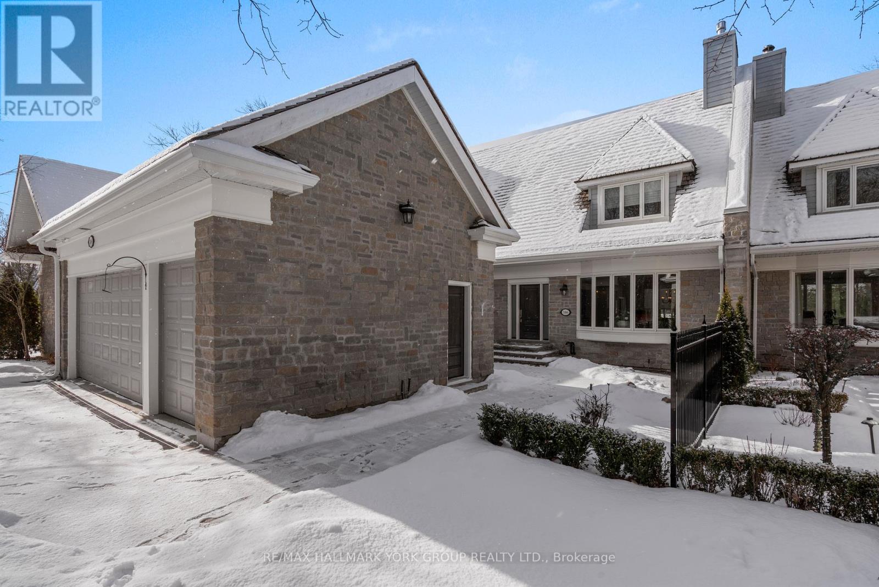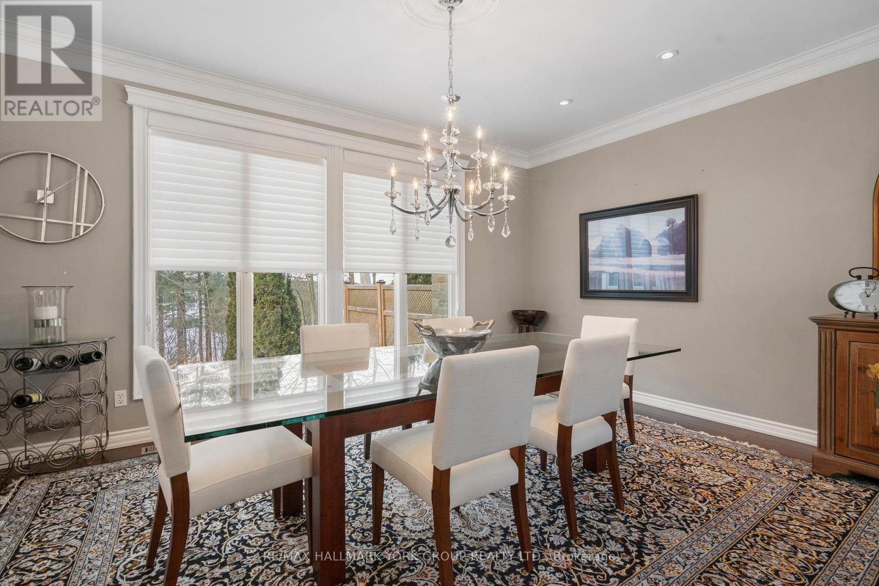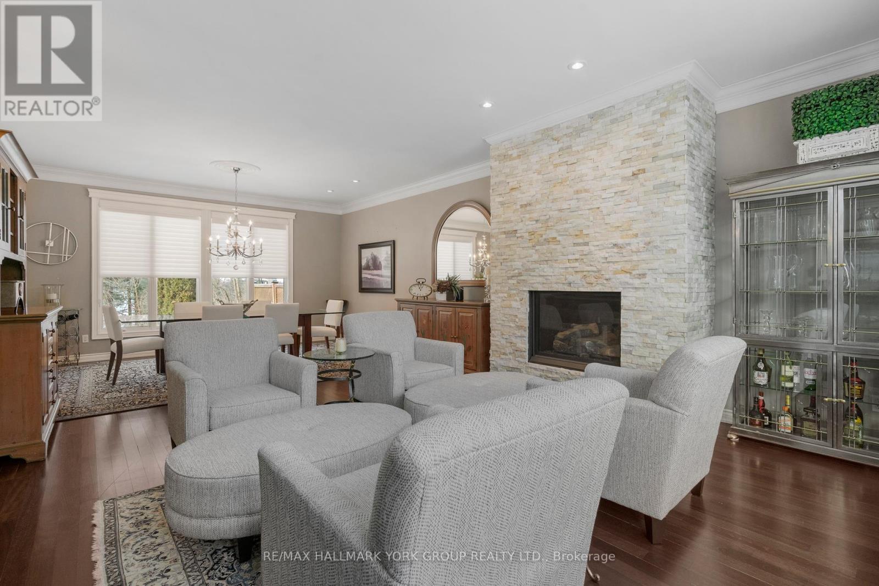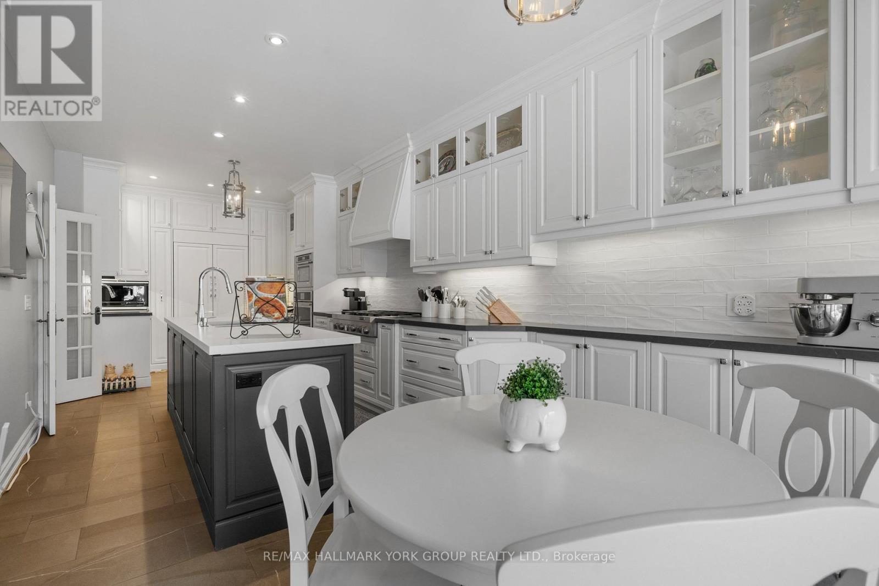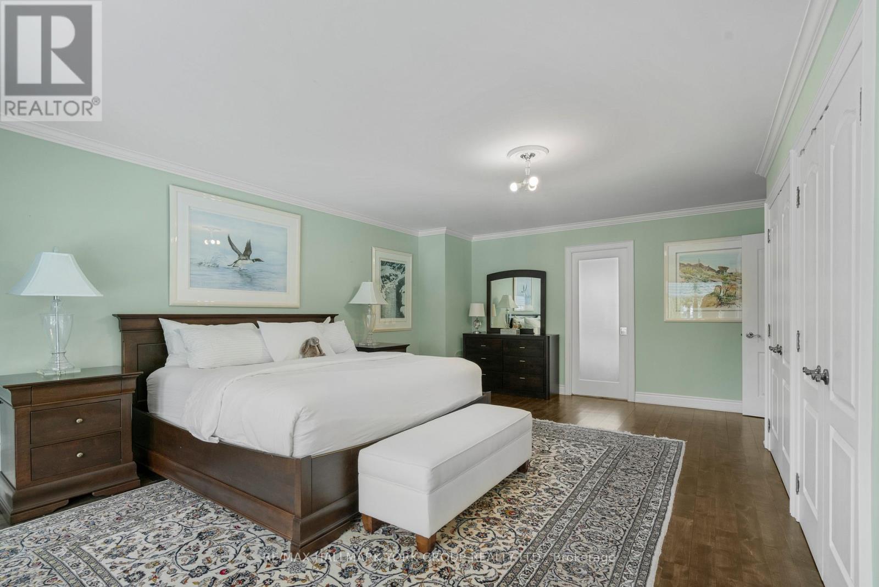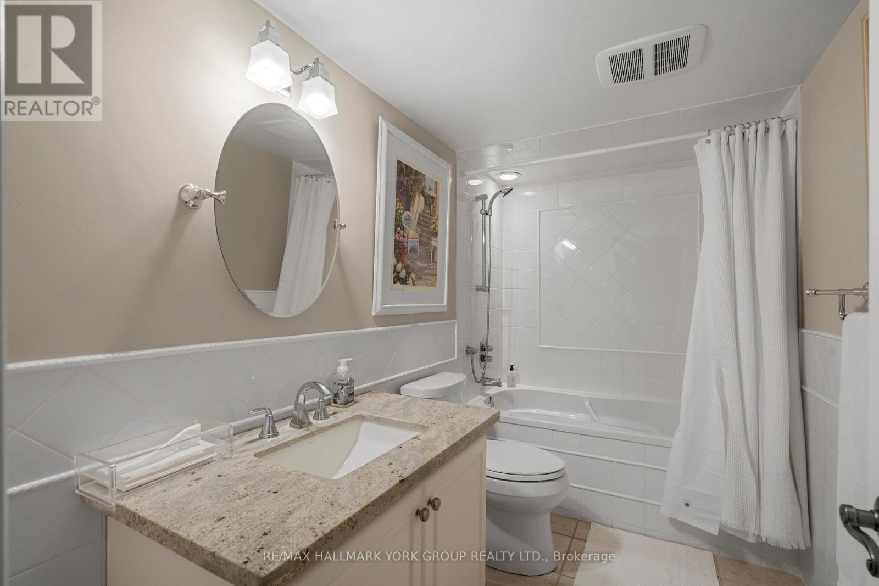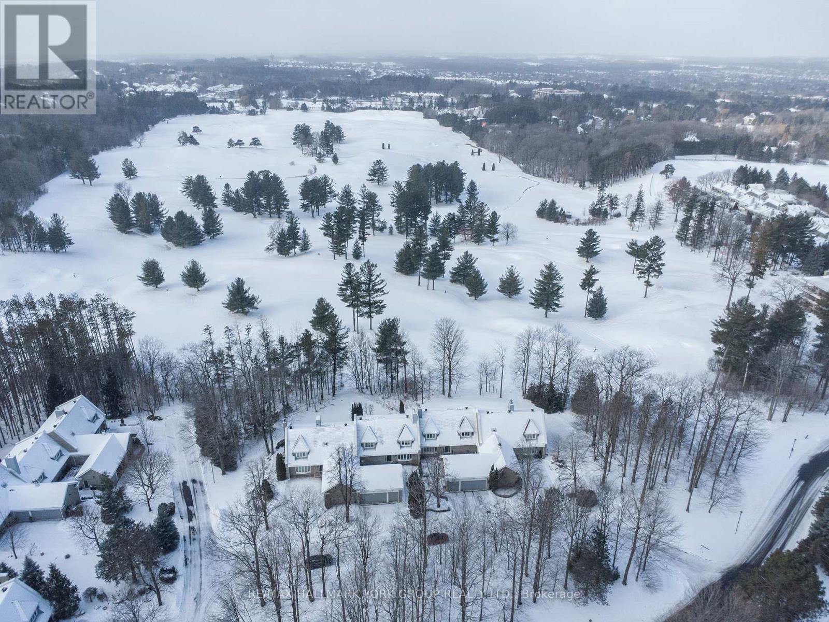516 Quail Ridge Drive Aurora, Ontario L4G 0L5
$1,999,800Maintenance, Common Area Maintenance, Insurance, Parking
$1,697.47 Monthly
Maintenance, Common Area Maintenance, Insurance, Parking
$1,697.47 MonthlyWelcome to the Extraordinary Lifestyle at Beacon Hall. A Secure Gated Condominium Community Surrounded by 260 acres of Rolling Hills & Pine Forests with a World Class Golf Course in your Back Yard. This Spectacular Home is one of 46 Forested Residences with a total of only 80 Residences on this Magnificent Property. Gate House with 24 Hour Security Guard for the utmost privacy & security. This Outstanding Community is unparallel to any other gated community in the area. This Home has been updated to give it an elegant but comfortable traditional feel. New Kitchen with Built-in Appliances, Quartz Counters, Porcelain tiles, updated bathrooms. Media Room with projector & screen, Built-in in Bar & Wine fridge (id:61852)
Property Details
| MLS® Number | N11942451 |
| Property Type | Single Family |
| Neigbourhood | Beacon Hall |
| Community Name | Aurora Estates |
| AmenitiesNearBy | Golf Nearby |
| CommunityFeatures | Pet Restrictions |
| Features | Wooded Area, Rolling, Conservation/green Belt, Balcony |
| ParkingSpaceTotal | 4 |
| PoolType | Outdoor Pool |
| Structure | Deck, Patio(s) |
Building
| BathroomTotal | 4 |
| BedroomsAboveGround | 2 |
| BedroomsBelowGround | 1 |
| BedroomsTotal | 3 |
| Age | 31 To 50 Years |
| Amenities | Visitor Parking, Fireplace(s) |
| Appliances | Garage Door Opener Remote(s), Central Vacuum, Water Heater, Garburator, Dishwasher, Dryer, Oven, Stove, Washer, Window Coverings, Wine Fridge, Refrigerator |
| BasementDevelopment | Finished |
| BasementFeatures | Walk Out |
| BasementType | N/a (finished) |
| CoolingType | Central Air Conditioning |
| ExteriorFinish | Stone, Stucco |
| FireProtection | Security Guard |
| FireplacePresent | Yes |
| FlooringType | Porcelain Tile, Hardwood |
| HalfBathTotal | 1 |
| HeatingFuel | Natural Gas |
| HeatingType | Forced Air |
| StoriesTotal | 2 |
| SizeInterior | 2250 - 2499 Sqft |
| Type | Row / Townhouse |
Parking
| Detached Garage |
Land
| Acreage | No |
| LandAmenities | Golf Nearby |
| ZoningDescription | Residential |
Rooms
| Level | Type | Length | Width | Dimensions |
|---|---|---|---|---|
| Lower Level | Media | 7.32 m | 4.95 m | 7.32 m x 4.95 m |
| Lower Level | Bedroom 3 | 3.18 m | 3.16 m | 3.18 m x 3.16 m |
| Lower Level | Other | 4.61 m | 4.16 m | 4.61 m x 4.16 m |
| Main Level | Kitchen | 5.98 m | 3.14 m | 5.98 m x 3.14 m |
| Main Level | Eating Area | 3.16 m | 2.61 m | 3.16 m x 2.61 m |
| Main Level | Dining Room | 4.84 m | 293 m | 4.84 m x 293 m |
| Main Level | Living Room | 6.19 m | 4 m | 6.19 m x 4 m |
| Main Level | Family Room | 4.61 m | 4.16 m | 4.61 m x 4.16 m |
| Upper Level | Primary Bedroom | 6.41 m | 4.85 m | 6.41 m x 4.85 m |
| Upper Level | Bedroom 2 | 5.09 m | 3.17 m | 5.09 m x 3.17 m |
Interested?
Contact us for more information
Brenda Jenkins
Salesperson
Bill Jenkins
Broker





