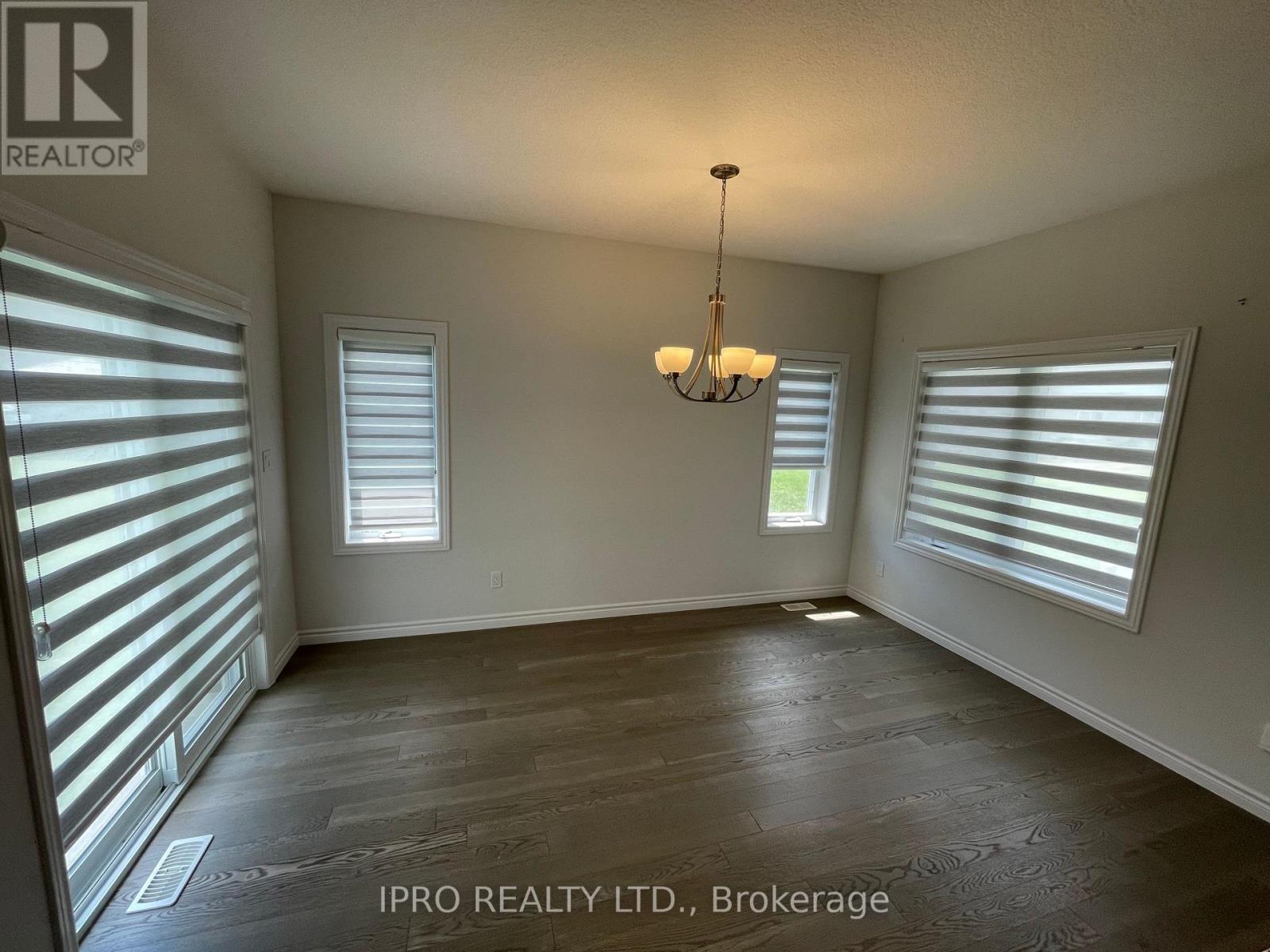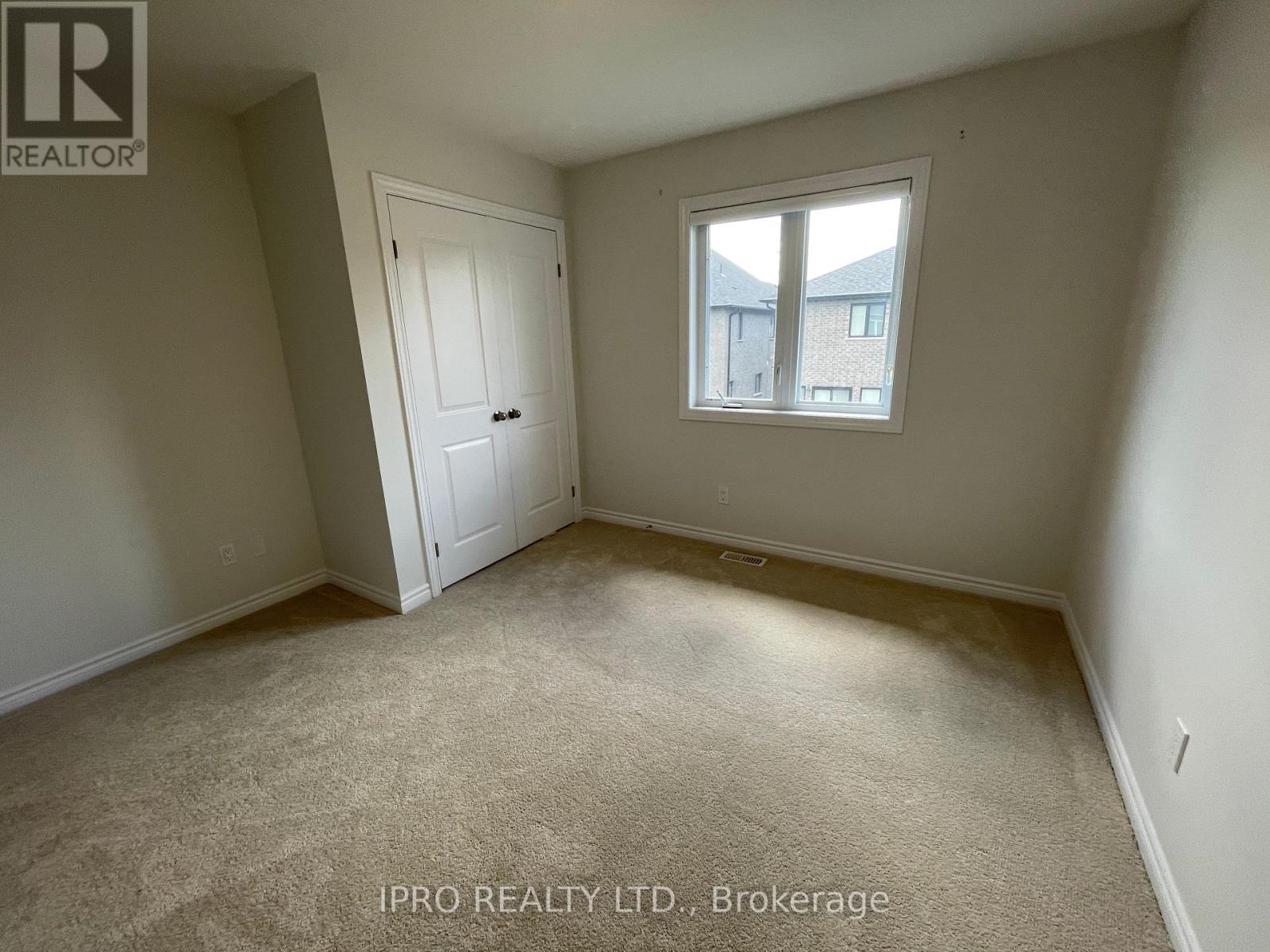516 Doonwoods Crescent W Kitchener, Ontario N2P 0E5
$3,500 Monthly
Virtual Tour *** Welcome to 516 Doonwoods Crescent West in Kitchener a stunning, newer detached home available for lease! This modern and spacious property offers 3 bedrooms, 3 bathrooms, and a double garage, making it the perfect rental for families or professionals seeking style, comfort, and convenience.Step inside to discover a bright and open layout with 9 ceilings on the main floor, creating an airy and inviting atmosphere. The carpet-free main floor features ceramic tiles and hardwood flooring, paired with upgraded granite countertops and a stylish kitchen backsplash perfect for cooking and entertaining. The upgraded lighting package, baseboards, and trim throughout add a touch of elegance to every room.The master bedroom is a true retreat, complete with a spacious walk-in closet and a luxurious ensuite bathroom featuring a glass shower and soaker tub. Two additional bedrooms and well-appointed bathrooms provide plenty of space for family or guests.Outside, the double garage and quiet neighborhood offer convenience and peace of mind. Located in a prime area, this home is steps away from excellent schools, scenic trails, and parks, making it ideal for families and outdoor enthusiasts. Plus, youre just a short drive to Highway 401, Conestoga College, shopping, dining, and more everything you need is within reach!Dont miss this opportunity to lease a modern, move-in-ready home in one of Kitcheners most desirable neighborhoods. Schedule a viewing and make 516 Doonwoods Crescent West your next home! (id:61852)
Property Details
| MLS® Number | X11980750 |
| Property Type | Single Family |
| ParkingSpaceTotal | 4 |
Building
| BathroomTotal | 3 |
| BedroomsAboveGround | 3 |
| BedroomsTotal | 3 |
| Age | 0 To 5 Years |
| ConstructionStyleAttachment | Detached |
| CoolingType | Central Air Conditioning |
| ExteriorFinish | Brick, Stone |
| FoundationType | Poured Concrete |
| HalfBathTotal | 1 |
| HeatingFuel | Natural Gas |
| HeatingType | Forced Air |
| StoriesTotal | 2 |
| SizeInterior | 1499.9875 - 1999.983 Sqft |
| Type | House |
| UtilityWater | Municipal Water, Unknown |
Parking
| Attached Garage | |
| Garage |
Land
| Acreage | No |
| Sewer | Sanitary Sewer |
| SizeIrregular | 36 X 100 Acre |
| SizeTotalText | 36 X 100 Acre|under 1/2 Acre |
Rooms
| Level | Type | Length | Width | Dimensions |
|---|---|---|---|---|
| Second Level | Bedroom | 11.09 m | 12.5 m | 11.09 m x 12.5 m |
| Second Level | Bedroom 2 | 11.97 m | 10 m | 11.97 m x 10 m |
| Second Level | Bedroom 3 | 9.28 m | 6.56 m | 9.28 m x 6.56 m |
| Main Level | Living Room | 13.97 m | 10 m | 13.97 m x 10 m |
| Main Level | Dining Room | 13.97 m | 10.99 m | 13.97 m x 10.99 m |
| Main Level | Kitchen | 13.97 m | 9.84 m | 13.97 m x 9.84 m |
https://www.realtor.ca/real-estate/27934936/516-doonwoods-crescent-w-kitchener
Interested?
Contact us for more information
Vinesh Kaliga
Broker
55 City Centre Drive #503
Mississauga, Ontario L5B 1M3
































