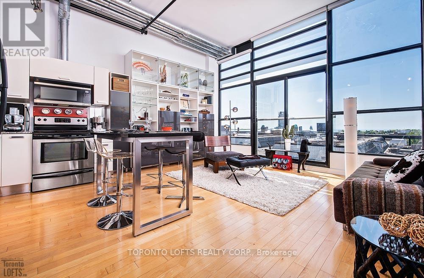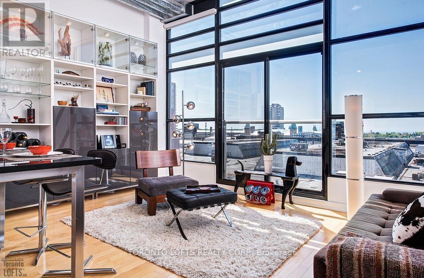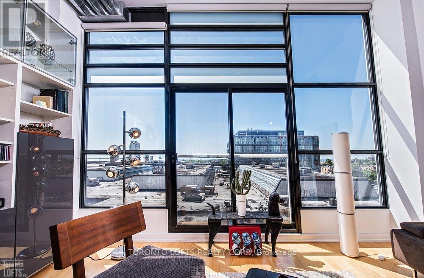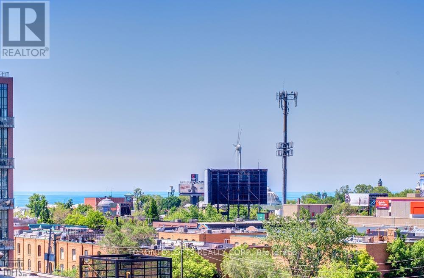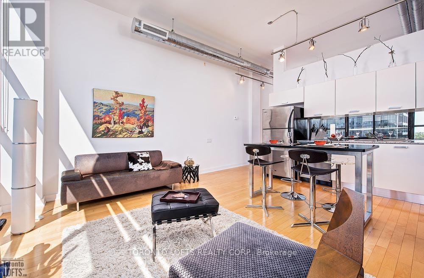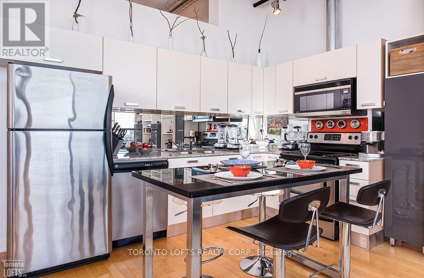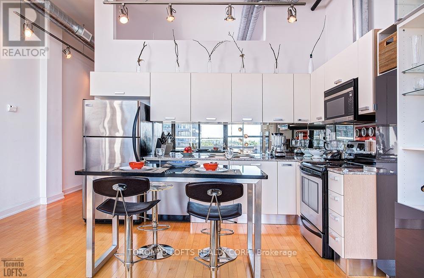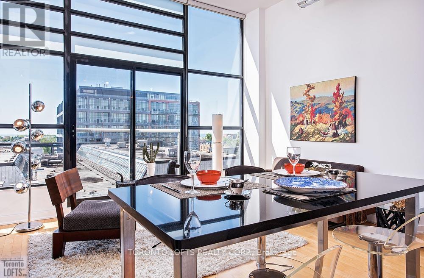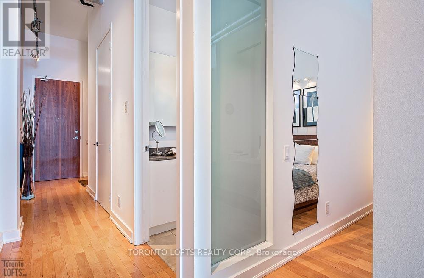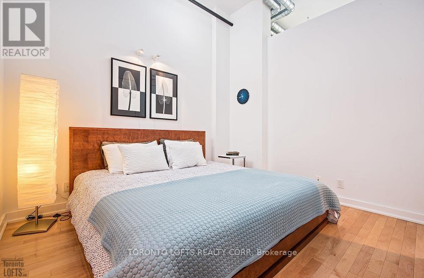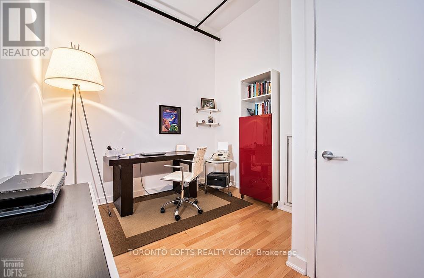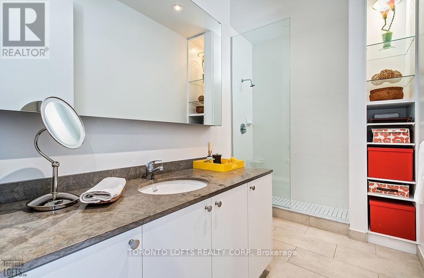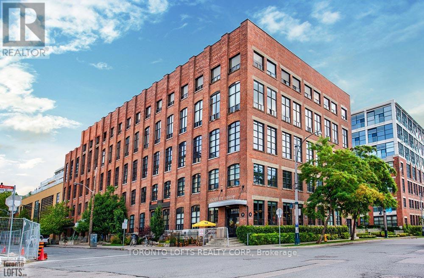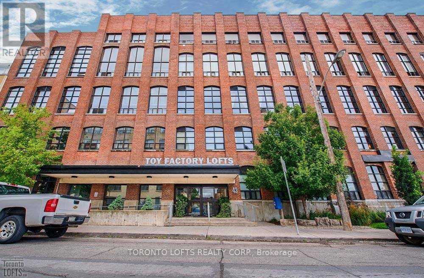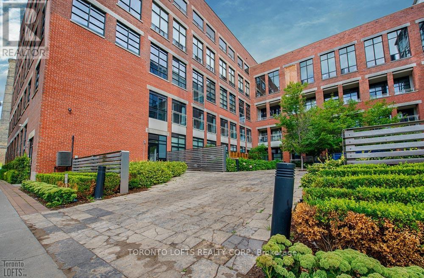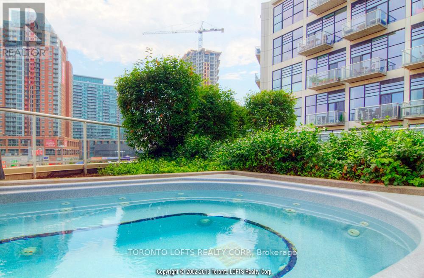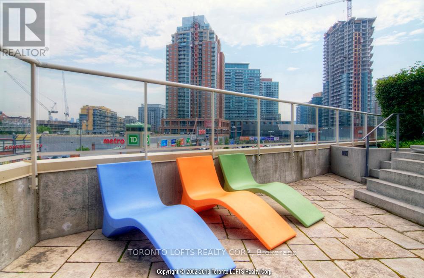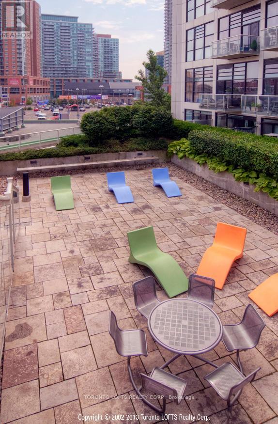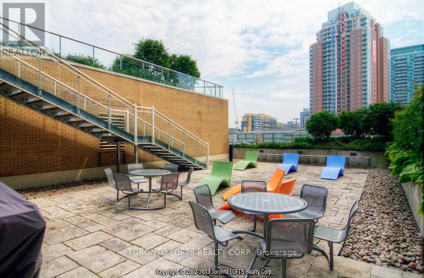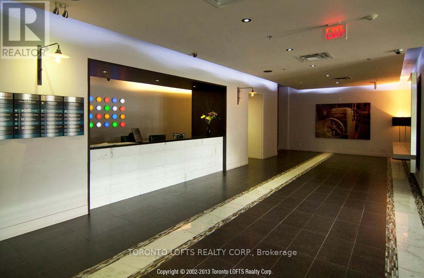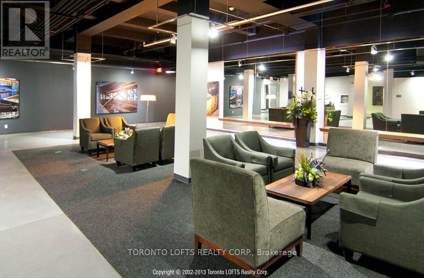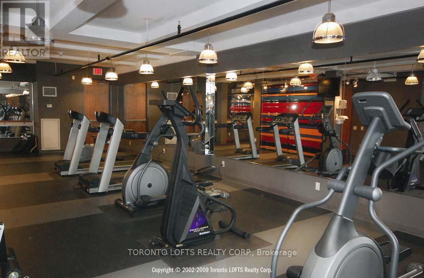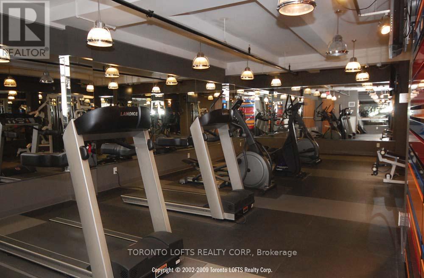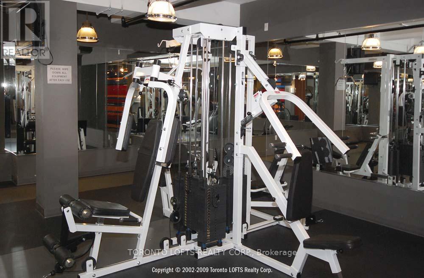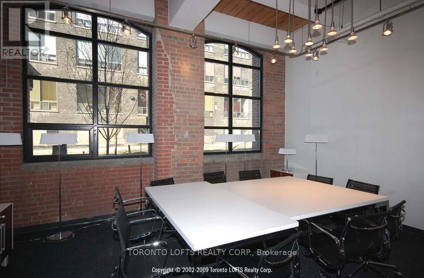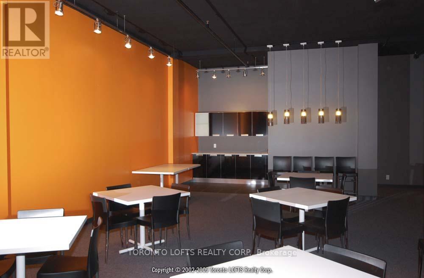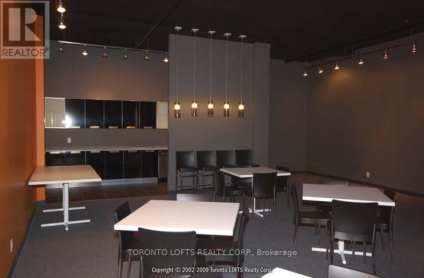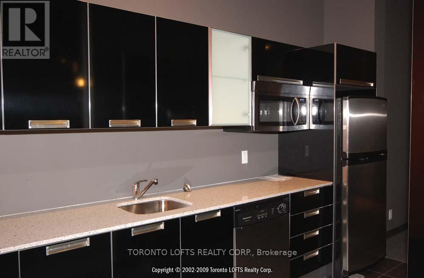516 - 43 Hanna Avenue Toronto, Ontario M6K 1X1
2 Bedroom
1 Bathroom
700 - 799 sqft
Loft
Central Air Conditioning
Heat Pump
$3,400 Monthly
** Toy Factory Lofts ** Great 1 Bdrm + Den Loft With High 11.5Ft Ceilings, Scavolini Kitchen, Granite Counters & Bright South Exposure From Full Width Floor To Ceiling Wall Of Windows! Also Includes 1 Secure Underground Parking Spot & 1 Locker. Located In Prime Liberty Village With Restos, Coffee Shops, Pubs, Banks And Metro At Your Door. Just Steps To King W. Streetcar. (id:61852)
Property Details
| MLS® Number | C12407211 |
| Property Type | Single Family |
| Neigbourhood | Fort York-Liberty Village |
| Community Name | Niagara |
| AmenitiesNearBy | Park, Public Transit |
| CommunityFeatures | Pets Not Allowed |
| Features | Balcony |
| ParkingSpaceTotal | 1 |
Building
| BathroomTotal | 1 |
| BedroomsAboveGround | 1 |
| BedroomsBelowGround | 1 |
| BedroomsTotal | 2 |
| Amenities | Security/concierge, Exercise Centre, Visitor Parking, Storage - Locker |
| Appliances | Stove, Refrigerator |
| ArchitecturalStyle | Loft |
| CoolingType | Central Air Conditioning |
| ExteriorFinish | Brick |
| FlooringType | Laminate |
| HeatingFuel | Natural Gas |
| HeatingType | Heat Pump |
| SizeInterior | 700 - 799 Sqft |
| Type | Apartment |
Parking
| Underground | |
| Garage |
Land
| Acreage | No |
| LandAmenities | Park, Public Transit |
Rooms
| Level | Type | Length | Width | Dimensions |
|---|---|---|---|---|
| Ground Level | Living Room | 4.72 m | 3.25 m | 4.72 m x 3.25 m |
| Ground Level | Dining Room | 4.72 m | 3.25 m | 4.72 m x 3.25 m |
| Ground Level | Kitchen | 3.68 m | 2.03 m | 3.68 m x 2.03 m |
| Ground Level | Bedroom | 3.68 m | 3.3 m | 3.68 m x 3.3 m |
| Ground Level | Den | 2.48 m | 2.34 m | 2.48 m x 2.34 m |
https://www.realtor.ca/real-estate/28870370/516-43-hanna-avenue-toronto-niagara-niagara
Interested?
Contact us for more information
Alexis Lauren Norma Culp
Salesperson
Toronto Lofts Realty Corp.
1179 King St West #110
Toronto, Ontario M6K 3C5
1179 King St West #110
Toronto, Ontario M6K 3C5
