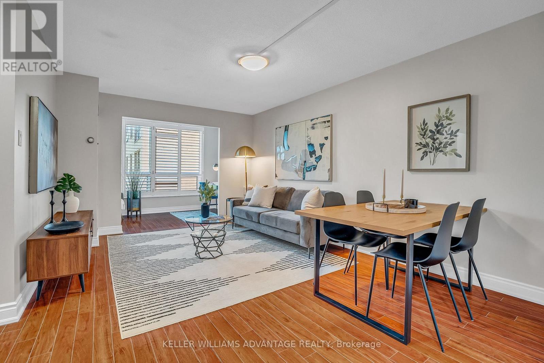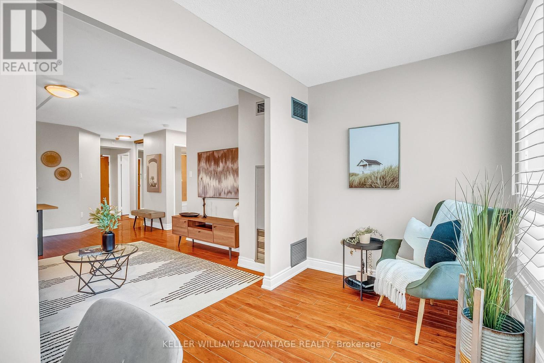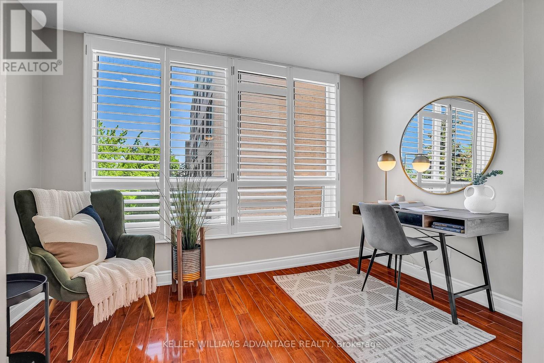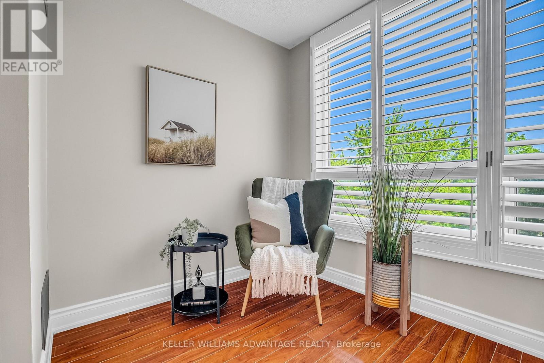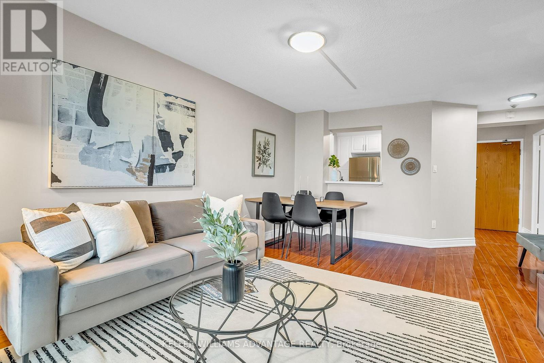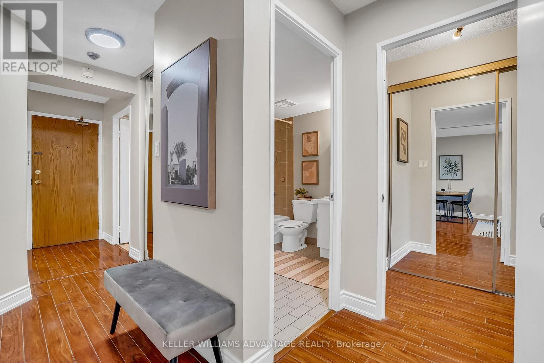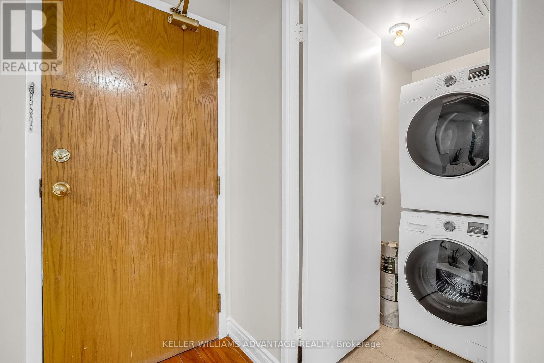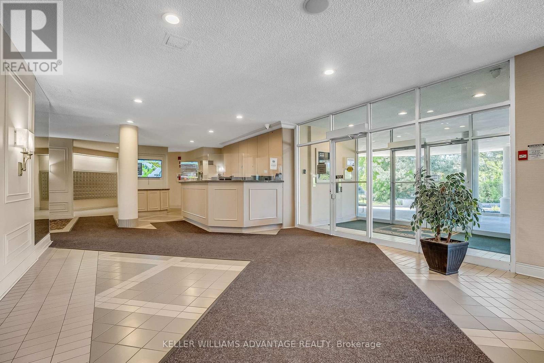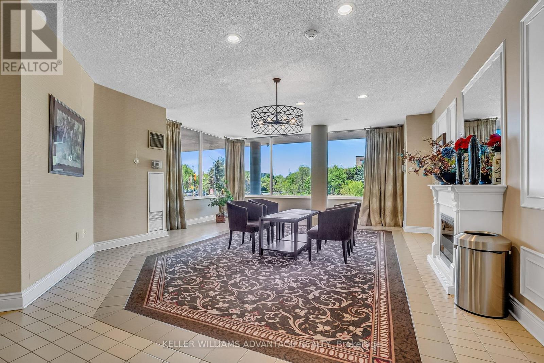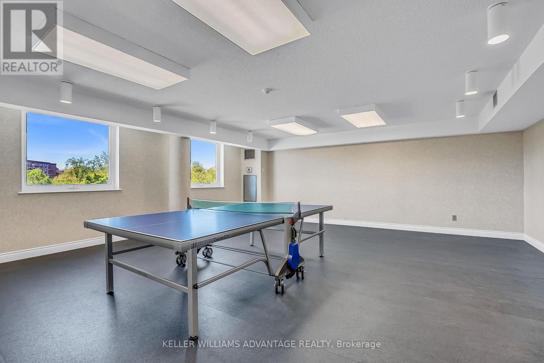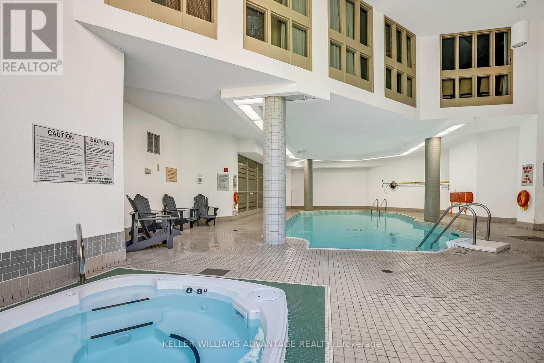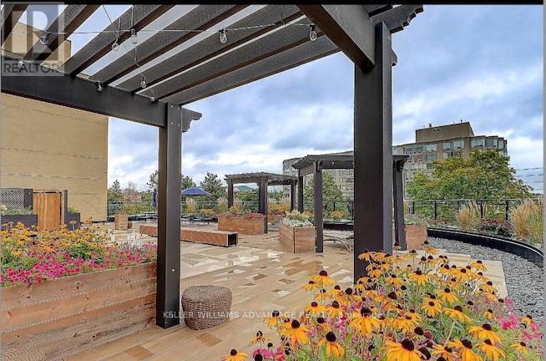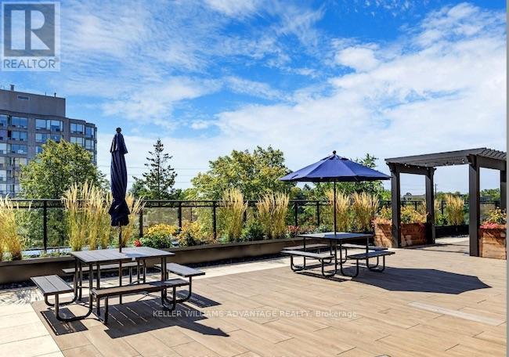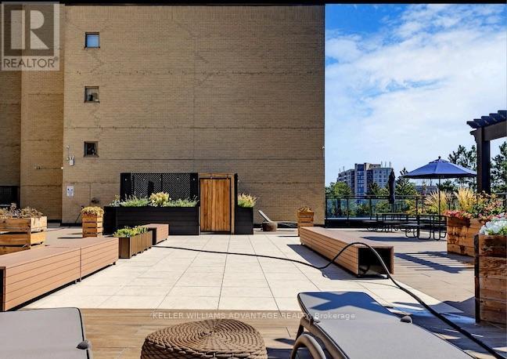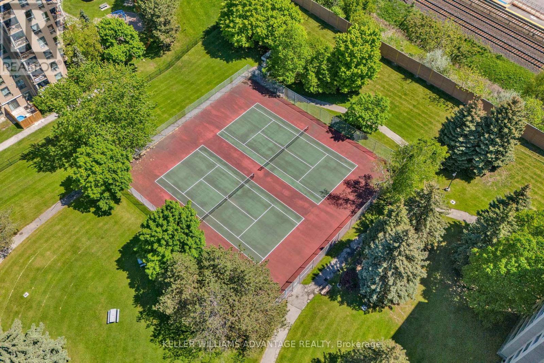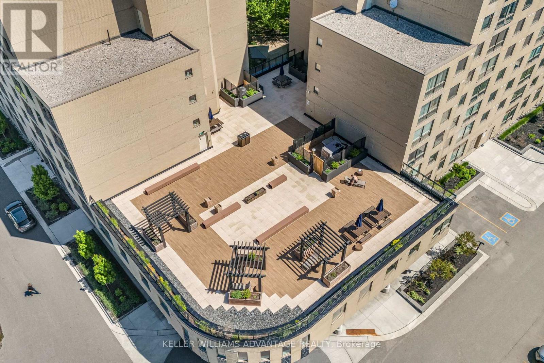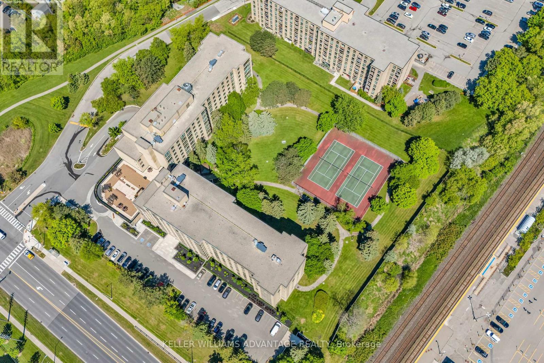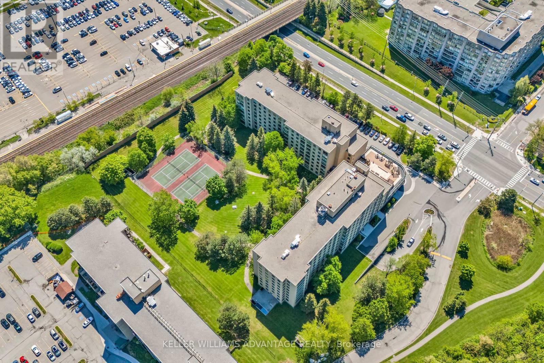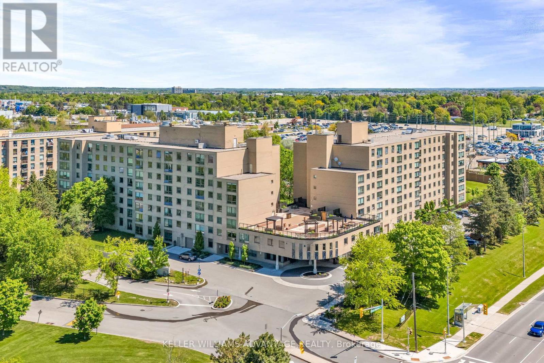516 - 326 Major Mackenzie Drive E Richmond Hill, Ontario L4C 8T4
$479,990Maintenance, Heat, Electricity, Water, Common Area Maintenance, Insurance, Parking
$849.01 Monthly
Maintenance, Heat, Electricity, Water, Common Area Maintenance, Insurance, Parking
$849.01 MonthlyExperience Elevated Living at Mackenzie Square. Where all-inclusive condo fees cover water, heat, and electricity offering unbeatable value in the heart of Richmond Hill. Whether you're looking for a peaceful place to call home or a commuter-friendly location with urban perks, this condo checks all the boxes. This bright and thoughtfully designed 1-bedroom + den suite overlooks the private estate gardens and features modern finishes throughout. Enjoy upgraded countertops, a breakfast bar, ample cabinetry, and brand-new, never-used appliances - a sleek kitchen setup that's perfect for both everyday living and entertaining. Live the resort lifestyle with an impressive list of amenities, including a 24-hour concierge, heated indoor pool, whirlpool, sauna, fitness centre, games room, party room, rooftop terrace, tennis court, well-appointed guest suite, and a rare underground car wash - a unique convenience you won't easily find elsewhere. Located steps from top-rated restaurants, shops, schools, hospitals, and transit, with quick access to Highways 404/407. Plus, its right next to the Richmond Hill GO Station, so you can skip the traffic and make the most of your time (id:61852)
Property Details
| MLS® Number | N12176128 |
| Property Type | Single Family |
| Community Name | Crosby |
| AmenitiesNearBy | Hospital, Park, Place Of Worship, Public Transit, Schools |
| CommunityFeatures | Pets Not Allowed |
| Features | Carpet Free |
| ParkingSpaceTotal | 1 |
| PoolType | Indoor Pool |
| Structure | Tennis Court |
Building
| BathroomTotal | 1 |
| BedroomsAboveGround | 1 |
| BedroomsBelowGround | 1 |
| BedroomsTotal | 2 |
| Amenities | Security/concierge, Visitor Parking, Exercise Centre |
| Appliances | All, Dishwasher, Dryer, Stove, Washer, Refrigerator |
| CoolingType | Central Air Conditioning |
| ExteriorFinish | Brick, Concrete |
| FlooringType | Hardwood, Tile |
| HeatingFuel | Natural Gas |
| HeatingType | Forced Air |
| SizeInterior | 700 - 799 Sqft |
| Type | Apartment |
Parking
| Underground | |
| Garage |
Land
| Acreage | No |
| LandAmenities | Hospital, Park, Place Of Worship, Public Transit, Schools |
Rooms
| Level | Type | Length | Width | Dimensions |
|---|---|---|---|---|
| Flat | Living Room | Measurements not available | ||
| Flat | Dining Room | Measurements not available | ||
| Flat | Kitchen | Measurements not available | ||
| Flat | Bedroom | Measurements not available | ||
| Flat | Den | Measurements not available |
Interested?
Contact us for more information
Carol Elizabeth Foderick
Broker
1238 Queen St East Unit B
Toronto, Ontario M4L 1C3
Alessia Michela Scavuzzo
Salesperson
1238 Queen St East Unit B
Toronto, Ontario M4L 1C3
