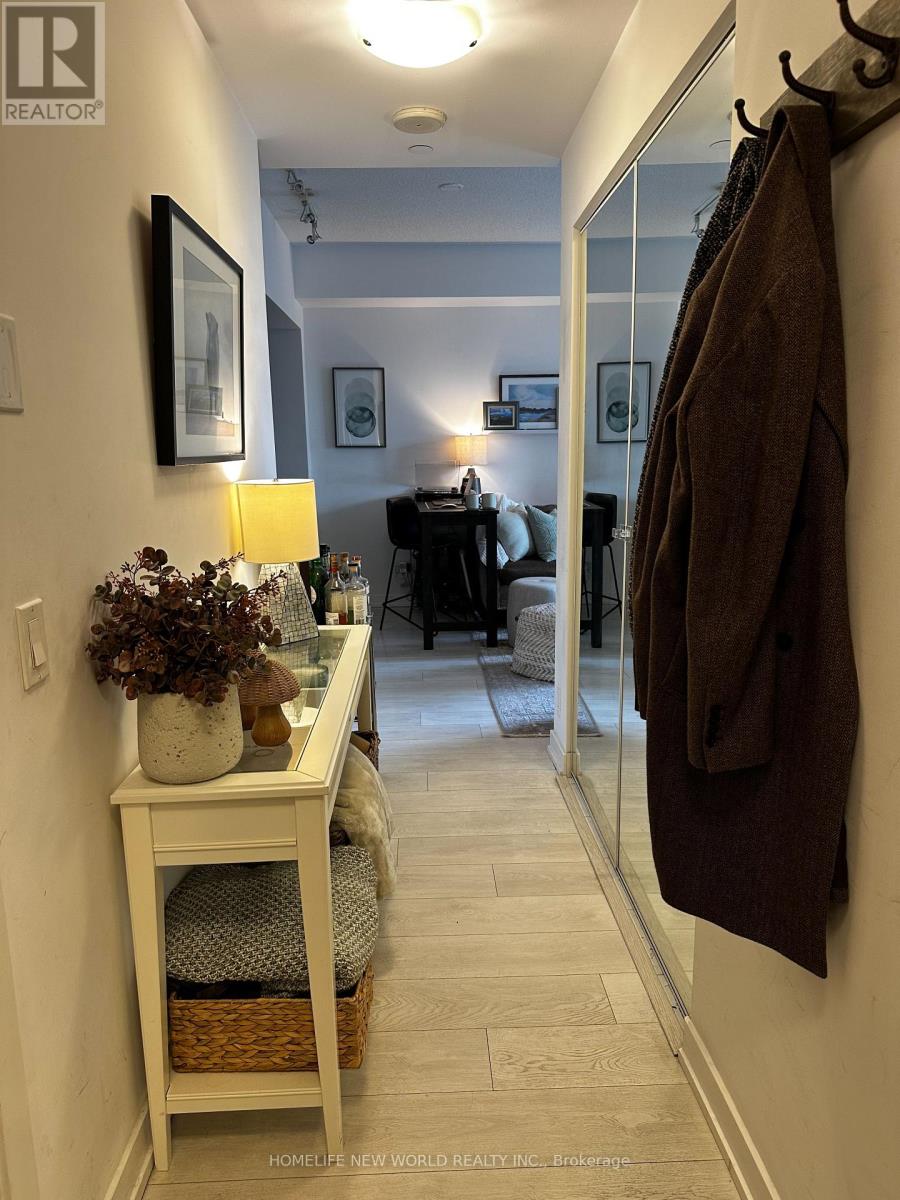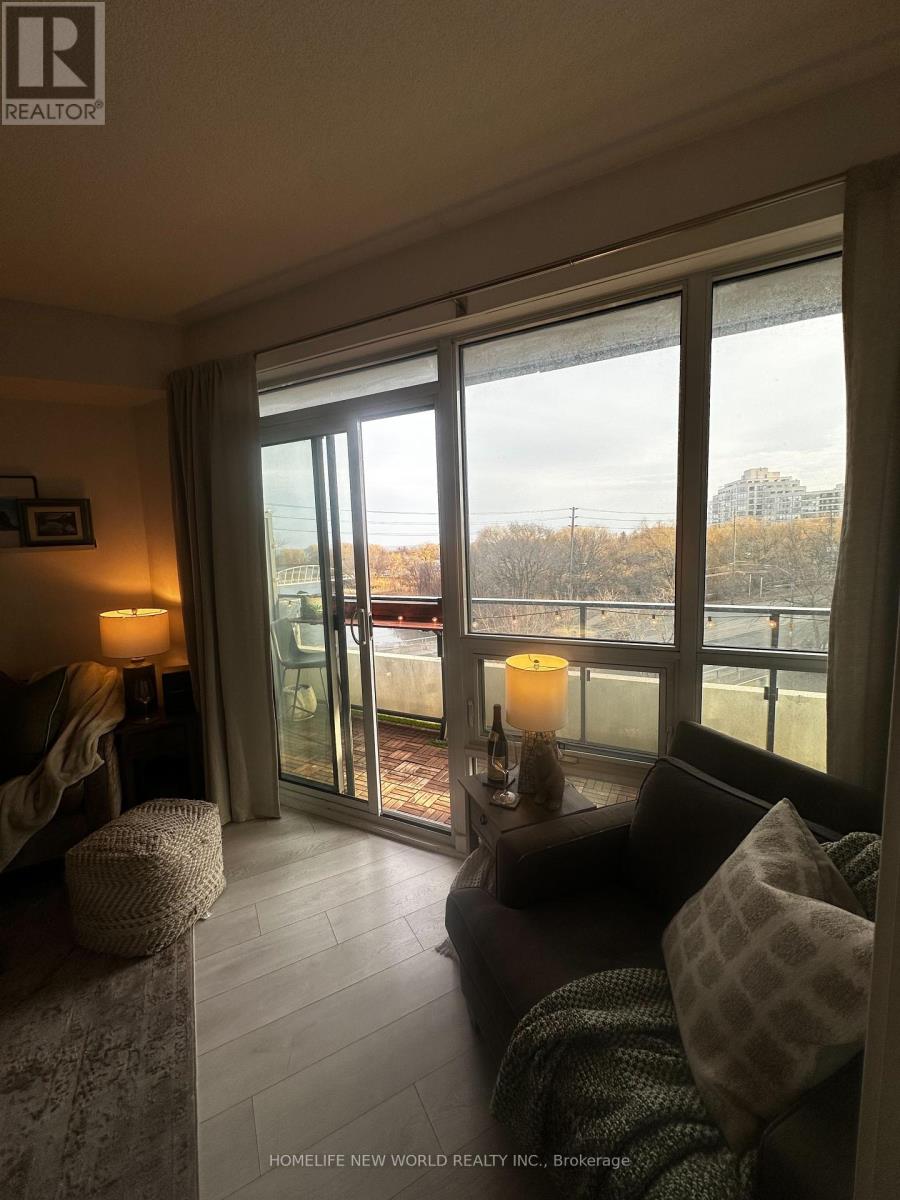516 - 2212 Lake Shore Boulevard W Toronto, Ontario M8V 0C2
$2,300 Monthly
Lake & City View! West Lake 3. Luxury 1 Bdrm With South/West Views. 1 Parking & 1 Locker included. 9 Ft Ceiling, Floor To Ceiling Windows And Huge Balcony. Modern Kitchen with Granite Countertop, Full Sized S/S Appliances, Open Concept Living, Engineered Hardwood Flooring. Five Star 30,000Sf Of Club Amenities- 24Hr Concierge, Gym, Indoor Pool With Hot Tub, Party Room, Private Theater Room, Yoga Studio, Sports Lounge! Steps To TTC, Beach, Mimico Trails, Metro ,Shoppers, LCBO, Banks. Close To Highway, 15 Minutes To Downtown. (id:61852)
Property Details
| MLS® Number | W12051396 |
| Property Type | Single Family |
| Community Name | Mimico |
| AmenitiesNearBy | Public Transit |
| CommunityFeatures | Pets Not Allowed, Community Centre |
| Features | Ravine, Balcony |
| ParkingSpaceTotal | 1 |
| ViewType | Lake View, City View |
| WaterFrontType | Waterfront |
Building
| BathroomTotal | 1 |
| BedroomsAboveGround | 1 |
| BedroomsTotal | 1 |
| Age | 6 To 10 Years |
| Amenities | Security/concierge, Exercise Centre, Sauna, Storage - Locker |
| Appliances | Range, Dishwasher, Dryer, Microwave, Stove, Washer, Window Coverings, Refrigerator |
| CoolingType | Central Air Conditioning |
| ExteriorFinish | Concrete |
| FireplacePresent | Yes |
| FlooringType | Laminate |
| HeatingFuel | Natural Gas |
| HeatingType | Forced Air |
| SizeInterior | 500 - 599 Sqft |
| Type | Apartment |
Parking
| Underground | |
| Garage |
Land
| Acreage | No |
| LandAmenities | Public Transit |
| SurfaceWater | River/stream |
Rooms
| Level | Type | Length | Width | Dimensions |
|---|---|---|---|---|
| Main Level | Living Room | 6 m | 3.8 m | 6 m x 3.8 m |
| Main Level | Kitchen | 6 m | 3.8 m | 6 m x 3.8 m |
| Main Level | Primary Bedroom | 3.85 m | 3.5 m | 3.85 m x 3.5 m |
| Main Level | Bathroom | 2.5 m | 2.3 m | 2.5 m x 2.3 m |
https://www.realtor.ca/real-estate/28096218/516-2212-lake-shore-boulevard-w-toronto-mimico-mimico
Interested?
Contact us for more information
Alice Zhu
Broker
201 Consumers Rd., Ste. 205
Toronto, Ontario M2J 4G8























