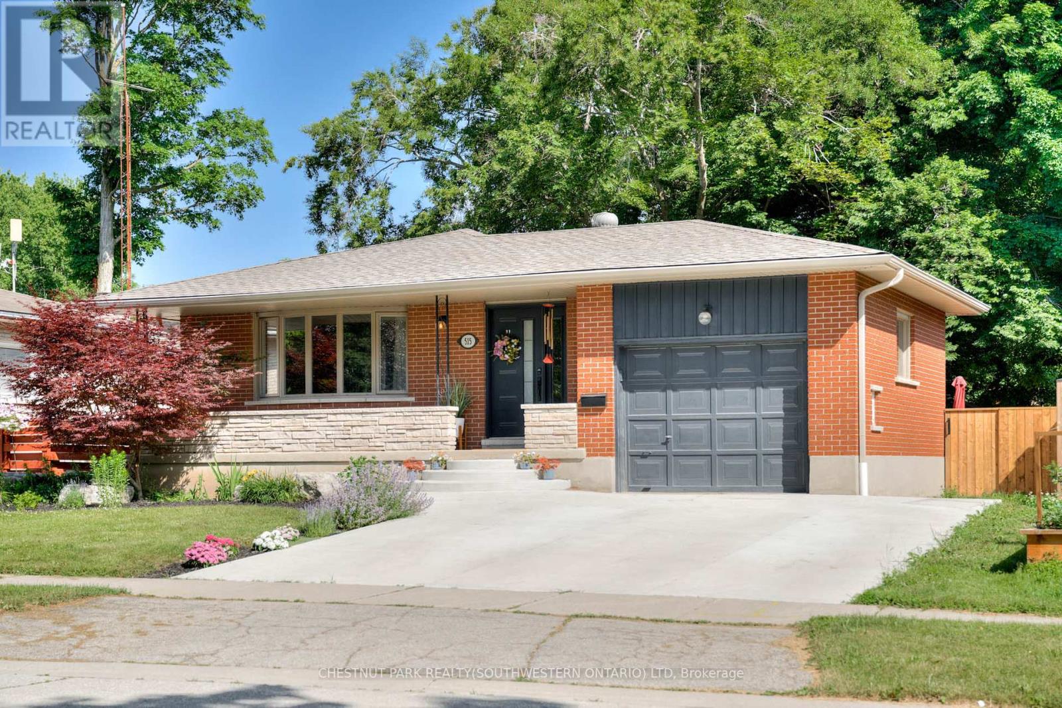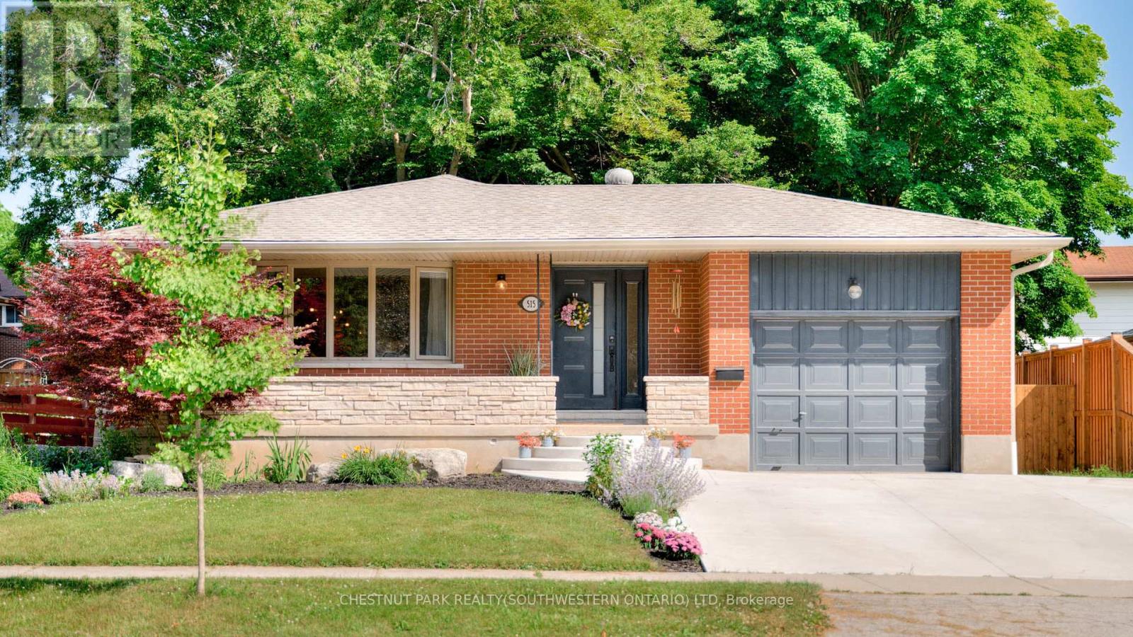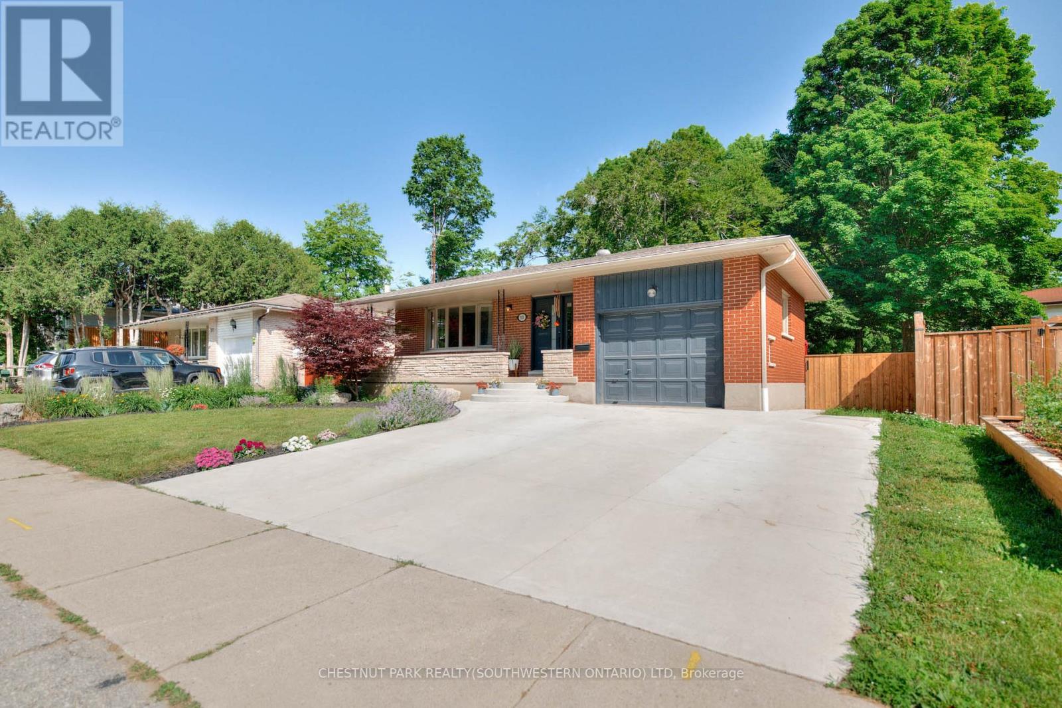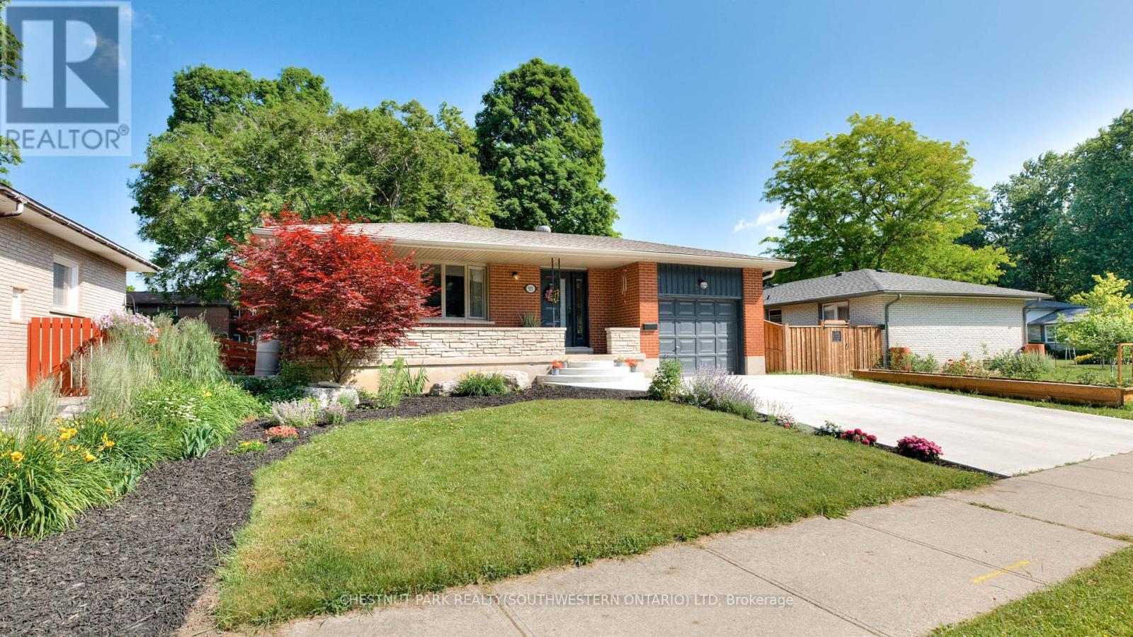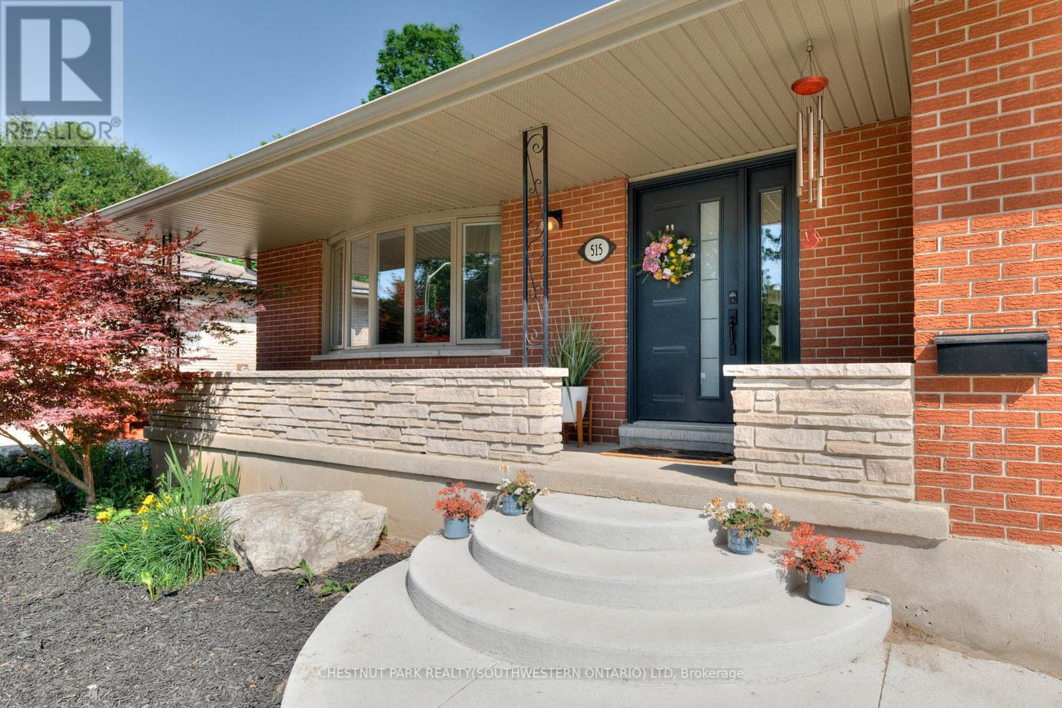515 Twin Oaks Crescent Waterloo, Ontario N2L 4R9
$799,900
Welcome to the quiet, tree-lined Twin Oaks Crescent in Waterloos established Lakeshore neighbourhood. This well-maintained bungalow presents a fantastic opportunity for multigenerational living or savvy investors. Situated on a generous 55' x 122' lot, the home offers excellent privacy and ample space to entertain or unwind outdoors. A newly poured concrete driveway and front walkway (2022) create a fresh and welcoming first impression. Inside, the main floor features three well-proportioned bedrooms, an updated bathroom (2022), and bright, open-concept principal living areas designed for everyday comfort. The fully finished lower level provides exceptional versatility, complete with a French-inspired kitchen (2021), two additional bedrooms, and a spacious living area perfect for extended family, guests, or the potential for a secondary suite. The property has seen numerous thoughtful updates over the years, including a roof (2013), most windows (2016-2017), front door (2021), and furnace (2016). Appliance upgrades include a main floor fridge (2016), stove (2023), and dishwasher (2025), plus basement appliances: fridge (2022), stove and dishwasher (2019). Laundry upgrades include a washer (2025) and dryer (2019), and a new fence gate was added in 2025. Located just minutes from the University of Waterloo, Laurel Creek Conservation Area, everyday amenities, and transit, this home offers comfort, flexibility, and long-term value in one of Waterloos most established neighbourhoods. Don't miss your chance to make it yours. (id:61852)
Open House
This property has open houses!
2:00 pm
Ends at:4:00 pm
Property Details
| MLS® Number | X12255772 |
| Property Type | Single Family |
| Neigbourhood | Lakeshore Village |
| AmenitiesNearBy | Place Of Worship, Public Transit, Schools |
| CommunityFeatures | Community Centre, School Bus |
| EquipmentType | None |
| Features | Flat Site |
| ParkingSpaceTotal | 3 |
| RentalEquipmentType | None |
| Structure | Patio(s), Porch, Shed |
Building
| BathroomTotal | 2 |
| BedroomsAboveGround | 3 |
| BedroomsBelowGround | 2 |
| BedroomsTotal | 5 |
| Age | 51 To 99 Years |
| Appliances | Water Heater, Water Softener, Dishwasher, Hood Fan, Stove, Window Coverings, Refrigerator |
| ArchitecturalStyle | Bungalow |
| BasementDevelopment | Finished |
| BasementFeatures | Apartment In Basement |
| BasementType | N/a (finished) |
| ConstructionStyleAttachment | Detached |
| CoolingType | Central Air Conditioning |
| ExteriorFinish | Brick |
| FoundationType | Concrete |
| HeatingFuel | Natural Gas |
| HeatingType | Forced Air |
| StoriesTotal | 1 |
| SizeInterior | 1100 - 1500 Sqft |
| Type | House |
| UtilityWater | Municipal Water |
Parking
| Attached Garage | |
| Garage |
Land
| Acreage | No |
| FenceType | Fenced Yard |
| LandAmenities | Place Of Worship, Public Transit, Schools |
| Sewer | Sanitary Sewer |
| SizeDepth | 122 Ft ,8 In |
| SizeFrontage | 55 Ft ,2 In |
| SizeIrregular | 55.2 X 122.7 Ft ; 54.04ft X 133.41ft X 55.33ft X 122.74ft |
| SizeTotalText | 55.2 X 122.7 Ft ; 54.04ft X 133.41ft X 55.33ft X 122.74ft |
| ZoningDescription | R1 |
Rooms
| Level | Type | Length | Width | Dimensions |
|---|---|---|---|---|
| Lower Level | Bathroom | 2.82 m | 1.93 m | 2.82 m x 1.93 m |
| Lower Level | Kitchen | 3.33 m | 4.11 m | 3.33 m x 4.11 m |
| Lower Level | Recreational, Games Room | 5.84 m | 3.89 m | 5.84 m x 3.89 m |
| Lower Level | Bedroom | 3.91 m | 3.51 m | 3.91 m x 3.51 m |
| Lower Level | Bedroom | 3.91 m | 4.19 m | 3.91 m x 4.19 m |
| Lower Level | Laundry Room | 2.74 m | 1.93 m | 2.74 m x 1.93 m |
| Main Level | Living Room | 5.31 m | 4.11 m | 5.31 m x 4.11 m |
| Main Level | Dining Room | 4.11 m | 3 m | 4.11 m x 3 m |
| Main Level | Kitchen | 3.53 m | 2.92 m | 3.53 m x 2.92 m |
| Main Level | Primary Bedroom | 3.99 m | 3.4 m | 3.99 m x 3.4 m |
| Main Level | Bedroom | 4.11 m | 2.72 m | 4.11 m x 2.72 m |
| Main Level | Bedroom | 3.02 m | 2.69 m | 3.02 m x 2.69 m |
| Main Level | Bathroom | 3.4 m | 2.21 m | 3.4 m x 2.21 m |
https://www.realtor.ca/real-estate/28544332/515-twin-oaks-crescent-waterloo
Interested?
Contact us for more information
Nicole Ashley Prokopowicz
Salesperson
75 King St South #50a
Waterloo, Ontario N2J 1P2
