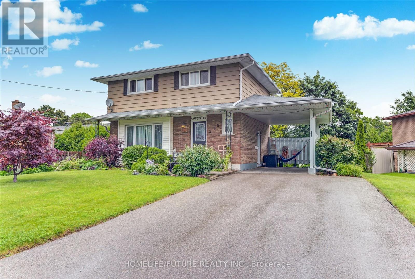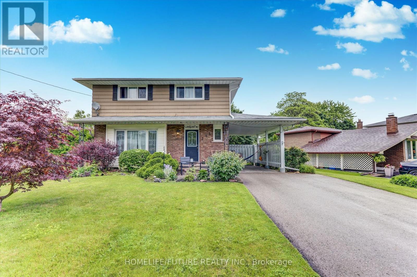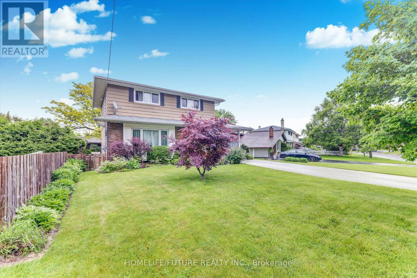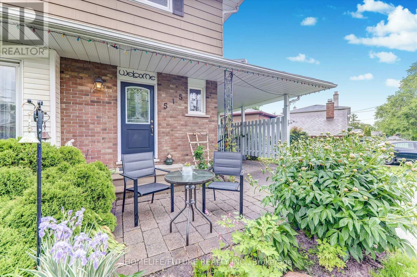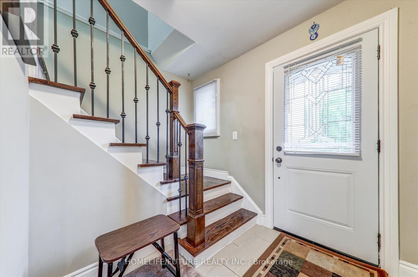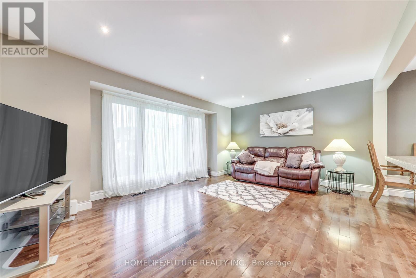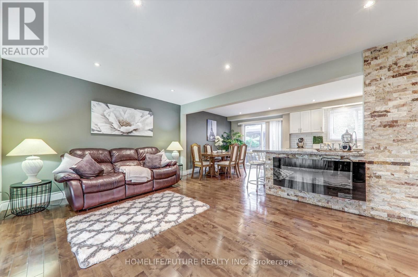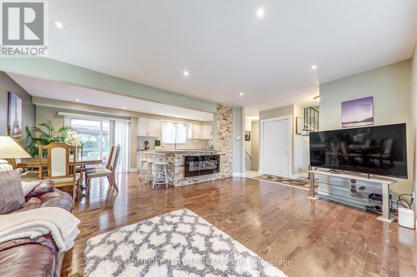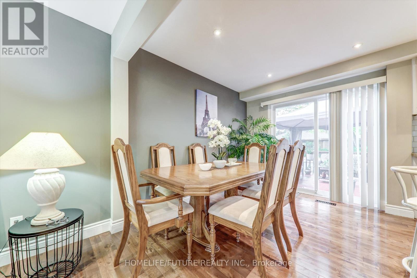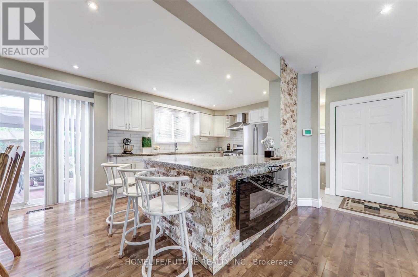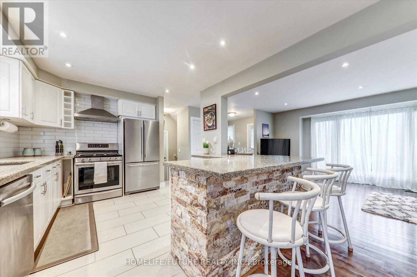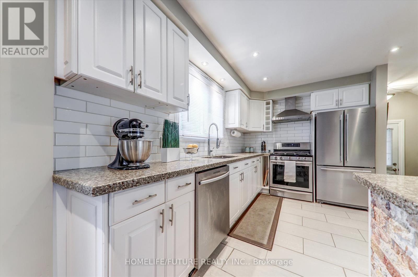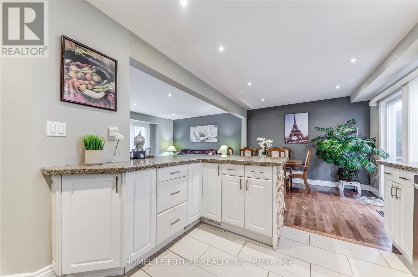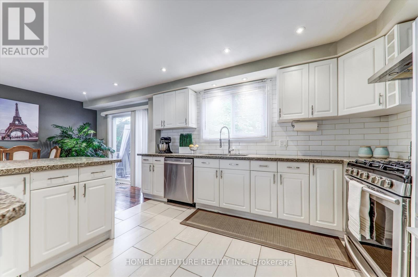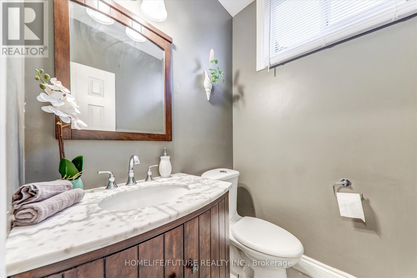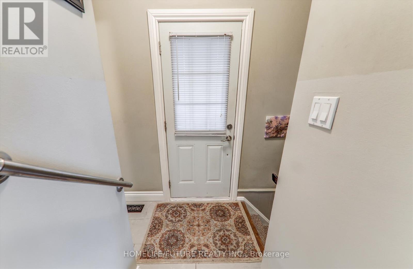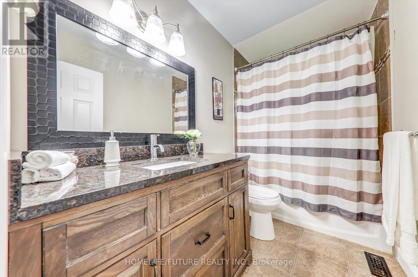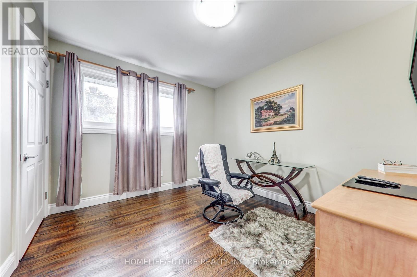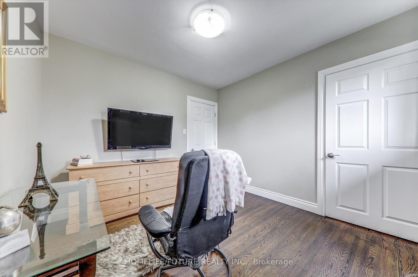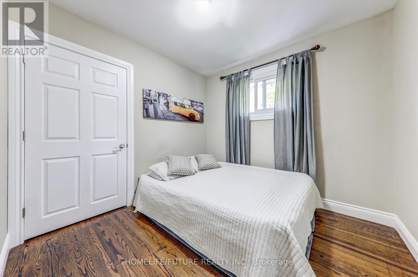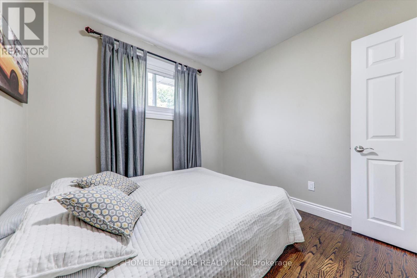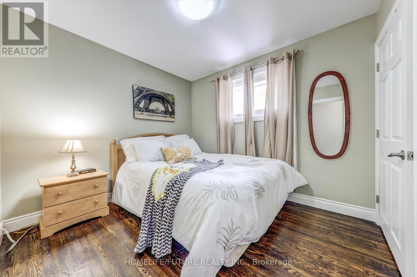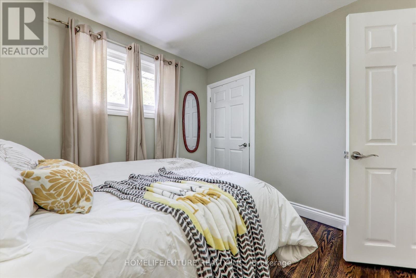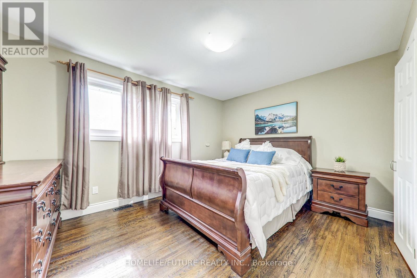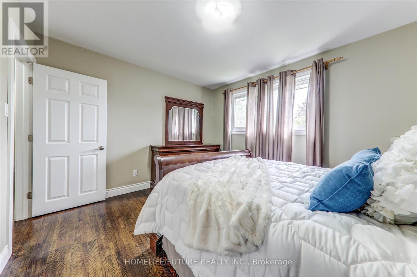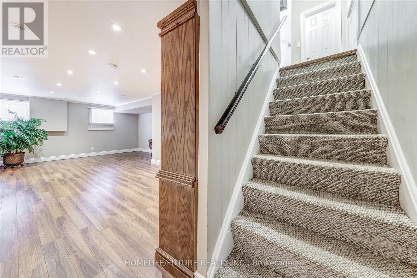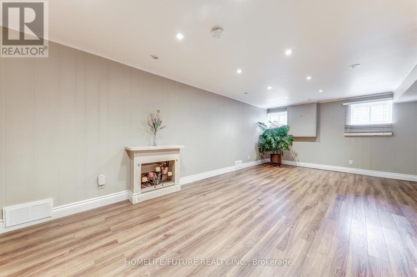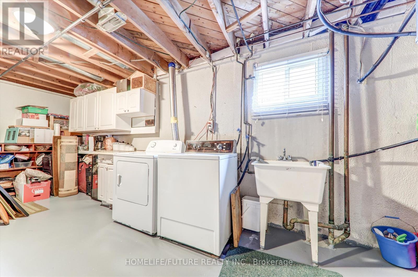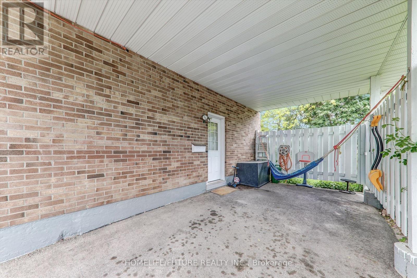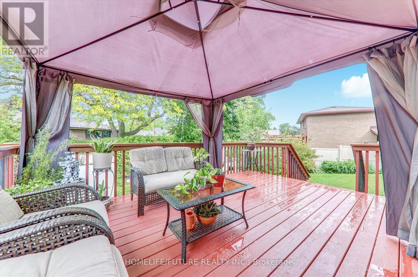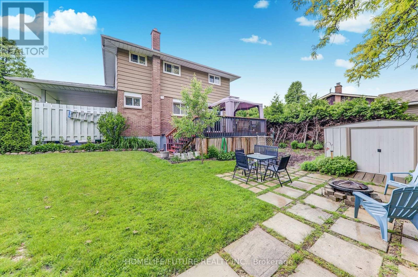515 Harwood Drive Oshawa, Ontario L1G 2V2
$779,800
CHARMING 4 Bedroom Detached, 2 Story Home In A Desired And Mature O'Neill Neighborhood. Great For A Family!! Basement Can Be Used For IN-LAW Apartment. Walkout To Private Backyard, Overlooking Greenery, Mature Trees, And To Go Sit And Relax On The Deck. Conveniently Located Within Walking Distance To French Immersion & Public Schools, Park, Costco And More Easy Access To T.T.C. Transit And Quick Drive To Hwy 401.All You Need Is Just Minutes Away! This Gives You Comfort, Convenience And Much Potential. Don't Miss Your Chance To Own This Home. (id:61852)
Property Details
| MLS® Number | E12216452 |
| Property Type | Single Family |
| Neigbourhood | O'Neill |
| Community Name | O'Neill |
| Features | In-law Suite |
| ParkingSpaceTotal | 5 |
Building
| BathroomTotal | 2 |
| BedroomsAboveGround | 4 |
| BedroomsTotal | 4 |
| Amenities | Separate Electricity Meters |
| Appliances | Oven - Built-in, Central Vacuum |
| BasementDevelopment | Finished |
| BasementType | N/a (finished) |
| ConstructionStyleAttachment | Detached |
| CoolingType | Central Air Conditioning |
| ExteriorFinish | Aluminum Siding, Brick |
| FlooringType | Tile, Hardwood |
| FoundationType | Unknown |
| HalfBathTotal | 1 |
| HeatingFuel | Natural Gas |
| HeatingType | Forced Air |
| StoriesTotal | 2 |
| SizeInterior | 1100 - 1500 Sqft |
| Type | House |
| UtilityWater | Municipal Water |
Parking
| Carport | |
| No Garage |
Land
| Acreage | No |
| Sewer | Sanitary Sewer |
| SizeDepth | 100 Ft |
| SizeFrontage | 79 Ft ,7 In |
| SizeIrregular | 79.6 X 100 Ft |
| SizeTotalText | 79.6 X 100 Ft |
Rooms
| Level | Type | Length | Width | Dimensions |
|---|---|---|---|---|
| Lower Level | Recreational, Games Room | 7.03 m | 4.44 m | 7.03 m x 4.44 m |
| Main Level | Kitchen | 3.44 m | 3.11 m | 3.44 m x 3.11 m |
| Main Level | Living Room | 5.2 m | 3.73 m | 5.2 m x 3.73 m |
| Main Level | Dining Room | 3.04 m | 2.96 m | 3.04 m x 2.96 m |
| Upper Level | Primary Bedroom | 3.95 m | 3.28 m | 3.95 m x 3.28 m |
| Upper Level | Bedroom 2 | 3.1 m | 2.81 m | 3.1 m x 2.81 m |
| Upper Level | Bedroom 3 | 2.8 m | 2.77 m | 2.8 m x 2.77 m |
| Upper Level | Bedroom 4 | 3.26 m | 3.06 m | 3.26 m x 3.06 m |
https://www.realtor.ca/real-estate/28459626/515-harwood-drive-oshawa-oneill-oneill
Interested?
Contact us for more information
Helen Exatina Anthonipillai
Salesperson
7 Eastvale Drive Unit 205
Markham, Ontario L3S 4N8
