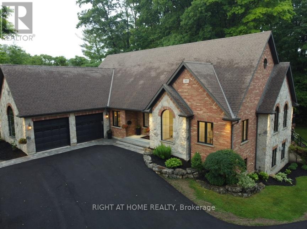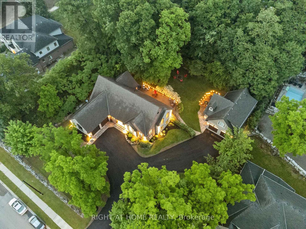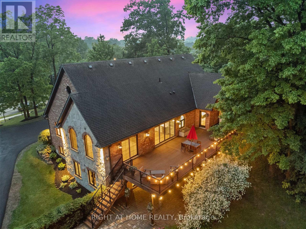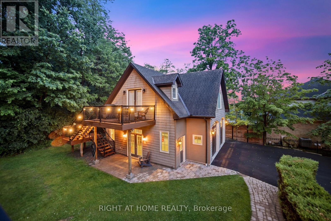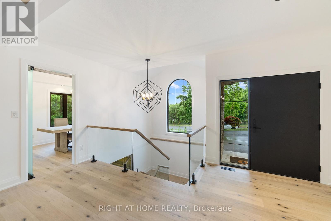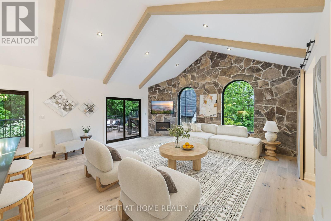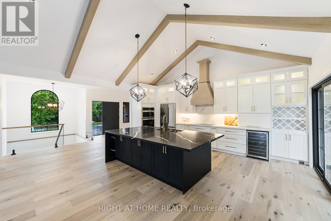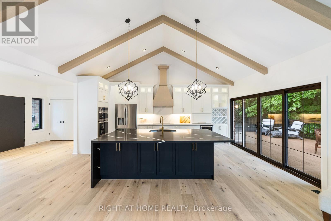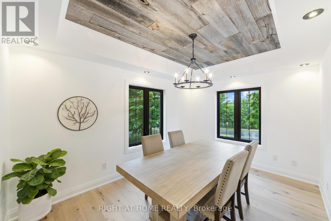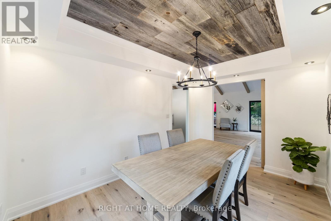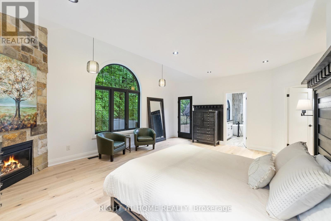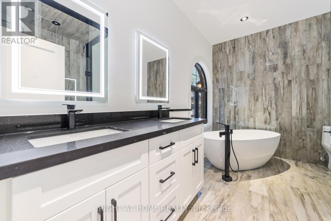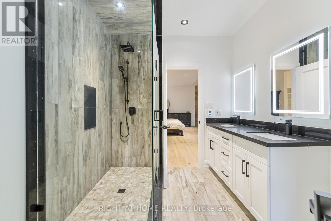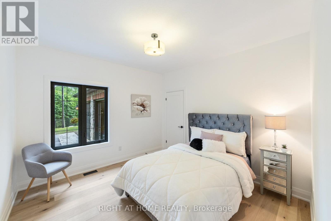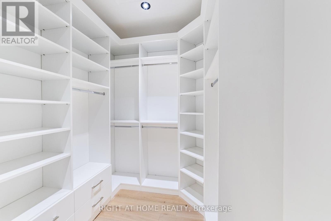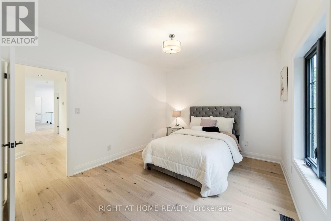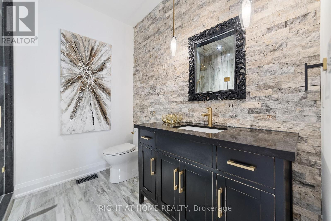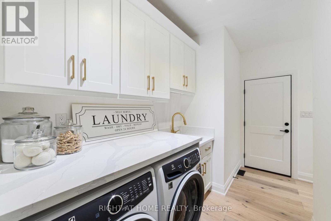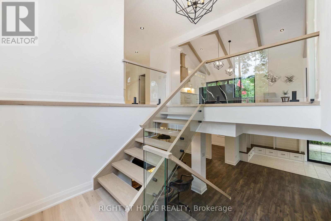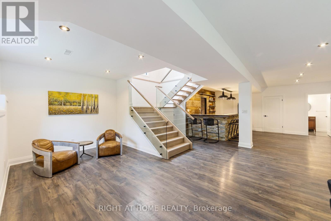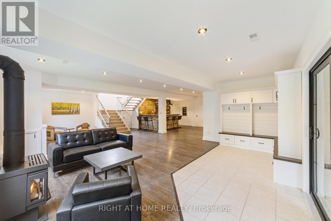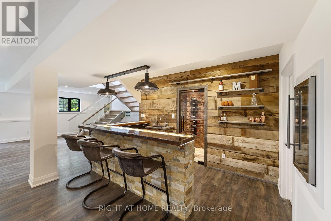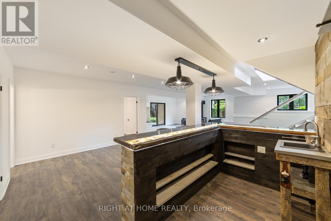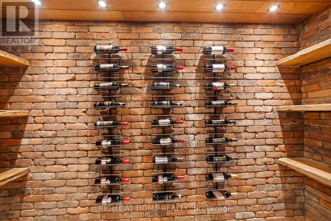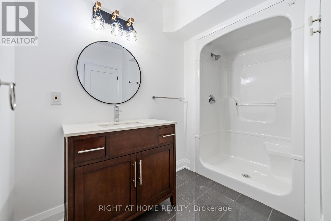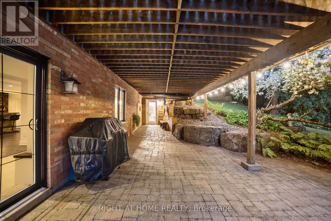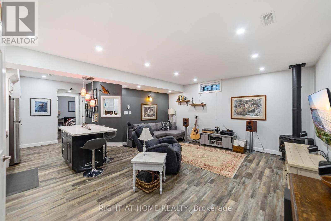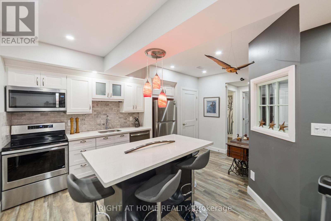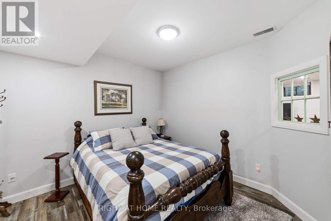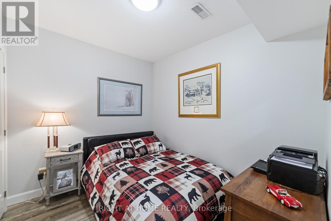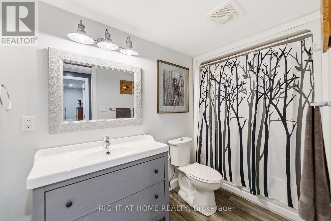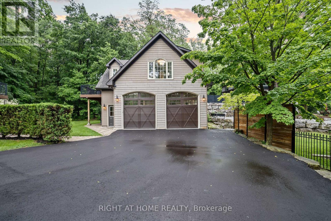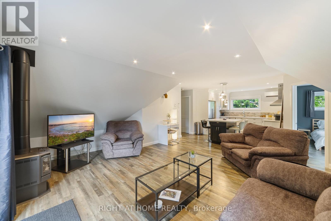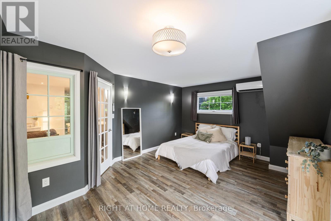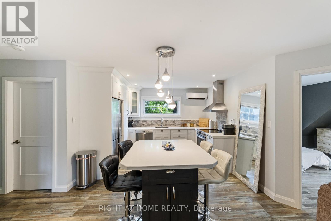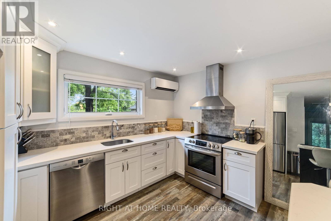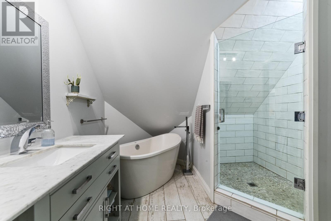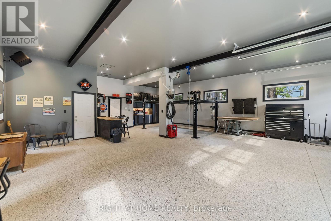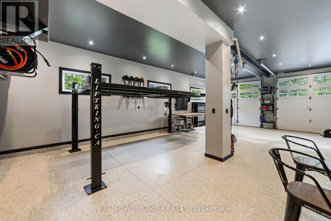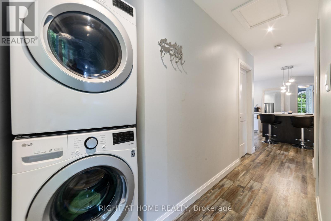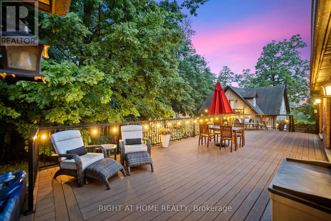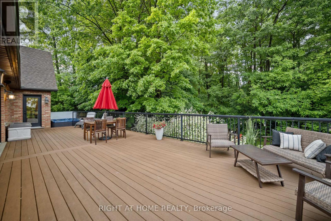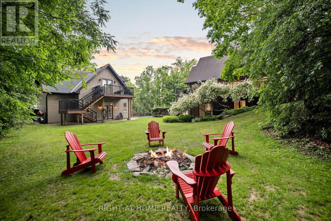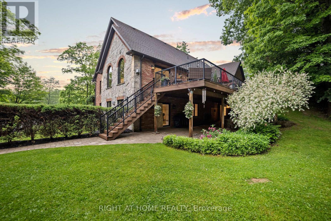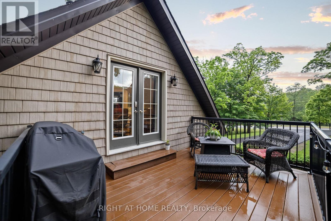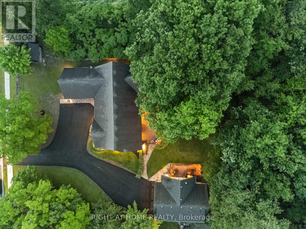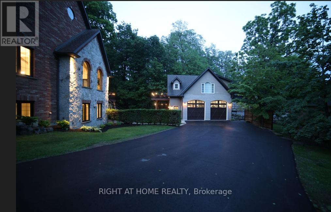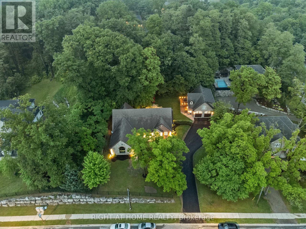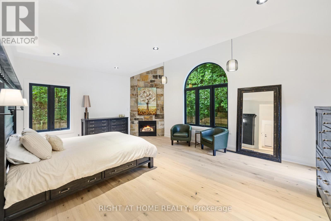515 Hamilton Drive Hamilton, Ontario L9G 2A9
$3,999,999
This one-of-a-kind indescribable just shy of an acre property is something you've got to see to believe all in the heart of Ancaster. With a separate 2-bedroom Guest House, this wonderfully spaced multi-residential property has a total of 8 bedrooms, 5 bathrooms, 3 kitchens, 3 laundry and enough parking for 10+ cars. Phenomenal upgraded 4-bedroom, 3-bathroom Bungalow has an additional 2 bedroom fully self-sufficient in-law suite with a separate entrance. The Guest House also has a fully accessorized garage sporting a car lift. The property has room for growth with roughed in electrical and plumbing for further expansion. Your outdoor oasis off the primary bedroom boasts a hot tub to wind down on your secluded back deck for relaxed filled evenings. No need to escape to a cottage for calm and tranquility as its all out your large garden back doors. Incredible Muskoka tree rich feel privacy off your large back deck. This property really has to be seen to feel the class, calm and comfort that is seeped through it. (id:61852)
Open House
This property has open houses!
2:00 pm
Ends at:4:00 pm
Property Details
| MLS® Number | X12434195 |
| Property Type | Single Family |
| Neigbourhood | Shaver |
| Community Name | Ancaster |
| AmenitiesNearBy | Place Of Worship, Public Transit, Schools |
| CommunityFeatures | Community Centre |
| Features | Hillside, Wooded Area, Guest Suite, In-law Suite |
| ParkingSpaceTotal | 16 |
| Structure | Shed, Workshop |
Building
| BathroomTotal | 5 |
| BedroomsAboveGround | 8 |
| BedroomsTotal | 8 |
| Age | 16 To 30 Years |
| Amenities | Fireplace(s) |
| Appliances | Garage Door Opener Remote(s), Oven - Built-in, Central Vacuum, Water Meter, All, Furniture, Window Coverings |
| ArchitecturalStyle | Bungalow |
| BasementDevelopment | Finished |
| BasementFeatures | Walk Out |
| BasementType | N/a (finished) |
| ConstructionStyleAttachment | Detached |
| CoolingType | Central Air Conditioning, Ventilation System |
| ExteriorFinish | Brick, Stone |
| FireProtection | Smoke Detectors |
| FireplacePresent | Yes |
| FireplaceTotal | 5 |
| FlooringType | Hardwood, Ceramic |
| FoundationType | Poured Concrete |
| HeatingFuel | Natural Gas |
| HeatingType | Forced Air |
| StoriesTotal | 1 |
| SizeInterior | 3000 - 3500 Sqft |
| Type | House |
| UtilityWater | Municipal Water |
Parking
| Attached Garage | |
| Garage |
Land
| Acreage | No |
| LandAmenities | Place Of Worship, Public Transit, Schools |
| Sewer | Sanitary Sewer |
| SizeDepth | 227 Ft ,4 In |
| SizeFrontage | 176 Ft ,4 In |
| SizeIrregular | 176.4 X 227.4 Ft |
| SizeTotalText | 176.4 X 227.4 Ft|1/2 - 1.99 Acres |
| ZoningDescription | R1 |
Rooms
| Level | Type | Length | Width | Dimensions |
|---|---|---|---|---|
| Main Level | Living Room | 5.98 m | 5.12 m | 5.98 m x 5.12 m |
| Main Level | Dining Room | 4.22 m | 3 m | 4.22 m x 3 m |
| Main Level | Kitchen | 6.05 m | 4.4 m | 6.05 m x 4.4 m |
| Main Level | Laundry Room | 2.26 m | 1.8 m | 2.26 m x 1.8 m |
| Main Level | Bedroom | 6.15 m | 5.07 m | 6.15 m x 5.07 m |
| Main Level | Bedroom 2 | 3.6 m | 3.5 m | 3.6 m x 3.5 m |
| Main Level | Bedroom 3 | 4.1 m | 3.44 m | 4.1 m x 3.44 m |
| Main Level | Bathroom | 3.65 m | 2.57 m | 3.65 m x 2.57 m |
| Main Level | Bathroom | 2.56 m | 2.46 m | 2.56 m x 2.46 m |
| Upper Level | Living Room | 6.43 m | 5.34 m | 6.43 m x 5.34 m |
| Upper Level | Kitchen | 3.66 m | 2.72 m | 3.66 m x 2.72 m |
| Upper Level | Laundry Room | 1.82 m | 0.91 m | 1.82 m x 0.91 m |
| Upper Level | Bedroom | 4.97 m | 4 m | 4.97 m x 4 m |
| Upper Level | Bedroom 2 | 3.06 m | 2.62 m | 3.06 m x 2.62 m |
| Upper Level | Bathroom | 2.96 m | 2.95 m | 2.96 m x 2.95 m |
| Ground Level | Recreational, Games Room | 10.57 m | 10.22 m | 10.57 m x 10.22 m |
| Ground Level | Bedroom 4 | 3.96 m | 2.76 m | 3.96 m x 2.76 m |
| Ground Level | Utility Room | 4.22 m | 2.44 m | 4.22 m x 2.44 m |
| Ground Level | Bathroom | 2.86 m | 2.01 m | 2.86 m x 2.01 m |
| Ground Level | Living Room | 5.32 m | 5.45 m | 5.32 m x 5.45 m |
| Ground Level | Kitchen | 3.58 m | 3.55 m | 3.58 m x 3.55 m |
| Ground Level | Bedroom | 3.09 m | 2.45 m | 3.09 m x 2.45 m |
| Ground Level | Bedroom 2 | 3.09 m | 2.45 m | 3.09 m x 2.45 m |
| Ground Level | Bathroom | 3.05 m | 1.58 m | 3.05 m x 1.58 m |
| Ground Level | Laundry Room | 1.82 m | 0.91 m | 1.82 m x 0.91 m |
| Ground Level | Bathroom | 2.4 m | 0.91 m | 2.4 m x 0.91 m |
| Ground Level | Recreational, Games Room | 3.96 m | 2.76 m | 3.96 m x 2.76 m |
Utilities
| Cable | Installed |
| Electricity | Installed |
| Sewer | Installed |
https://www.realtor.ca/real-estate/28929420/515-hamilton-drive-hamilton-ancaster-ancaster
Interested?
Contact us for more information
Nancy Hume-Meletti
Salesperson
5111 New Street, Suite 106
Burlington, Ontario L7L 1V2
