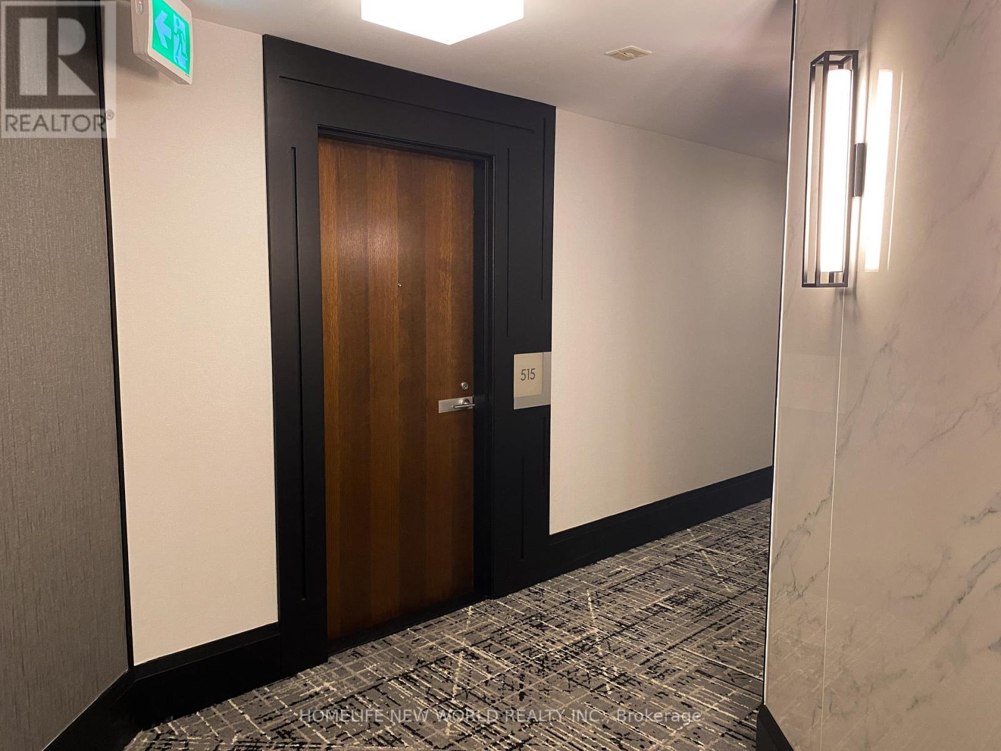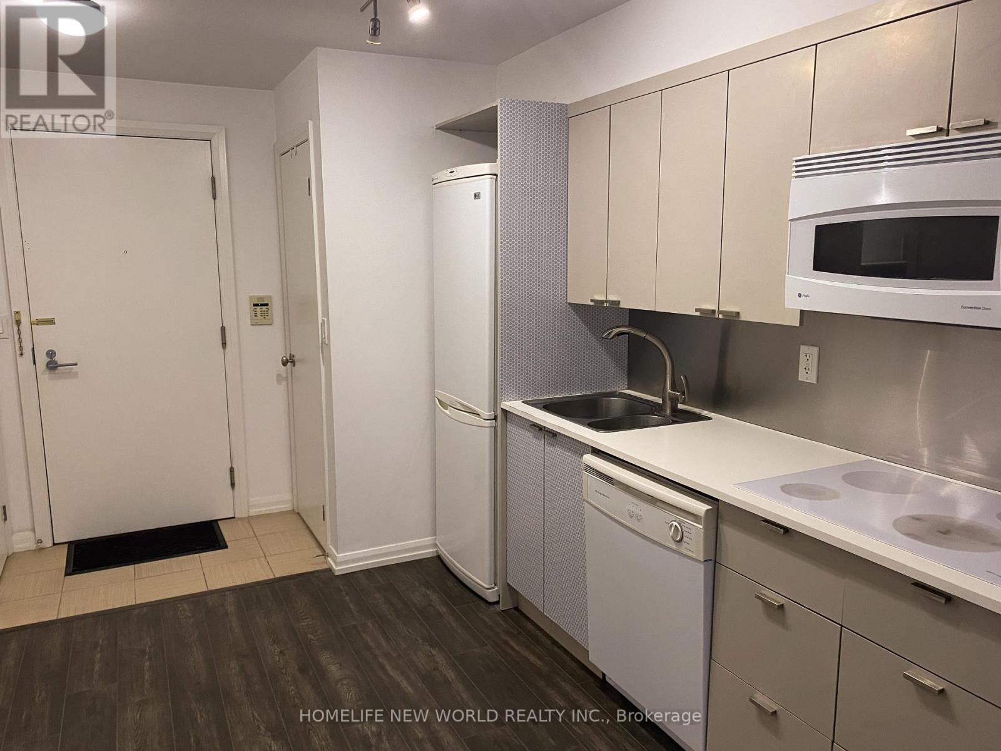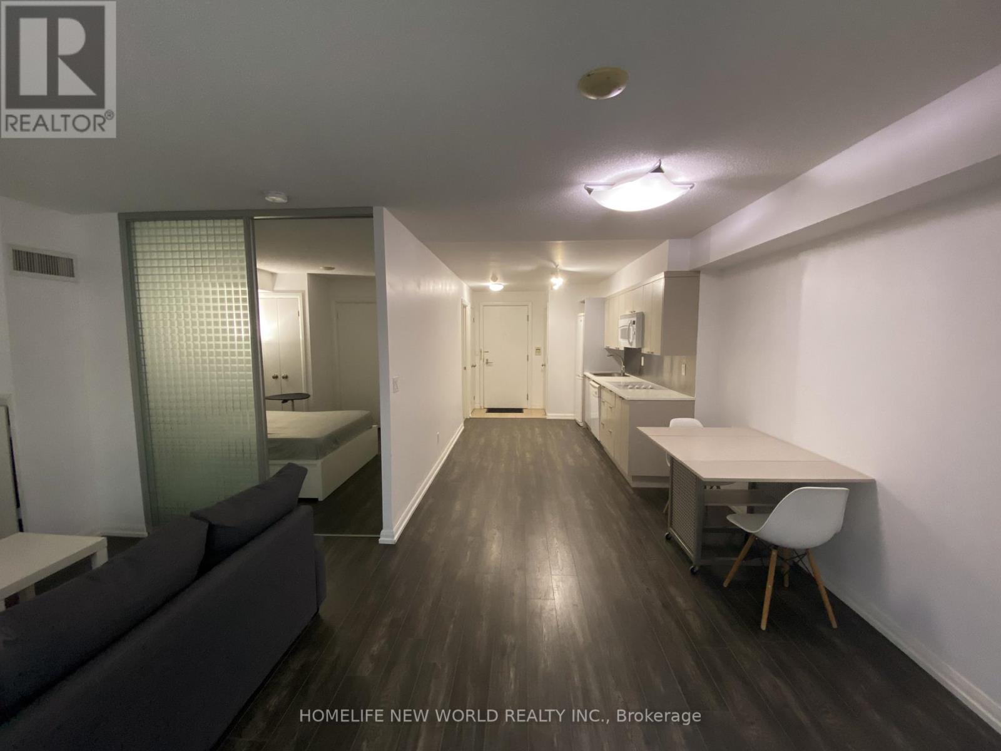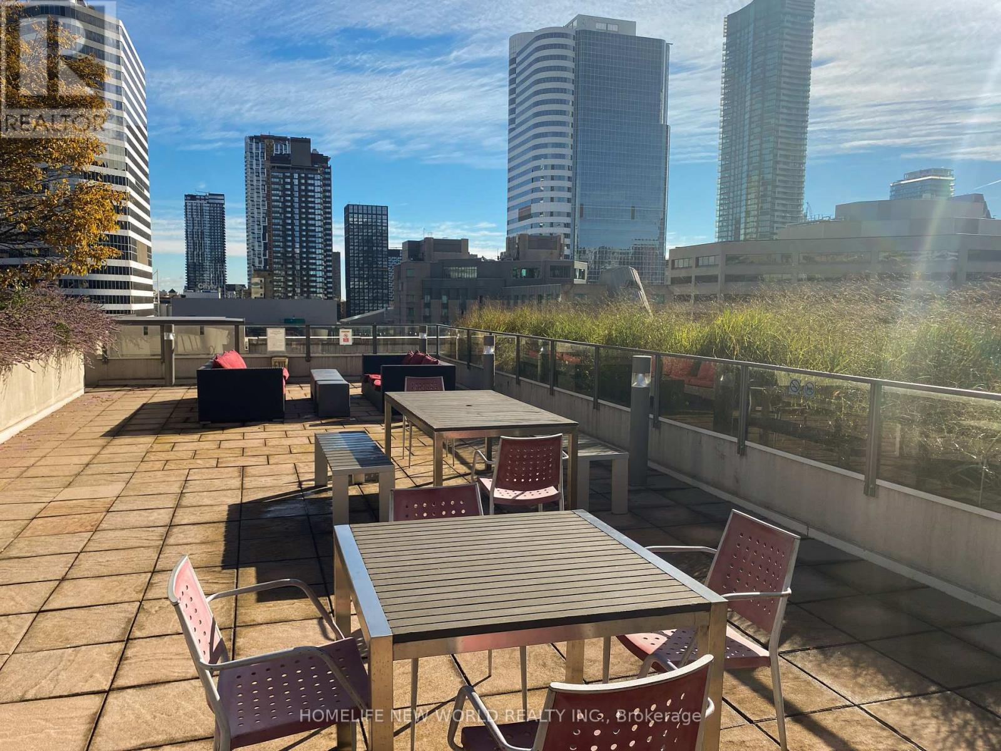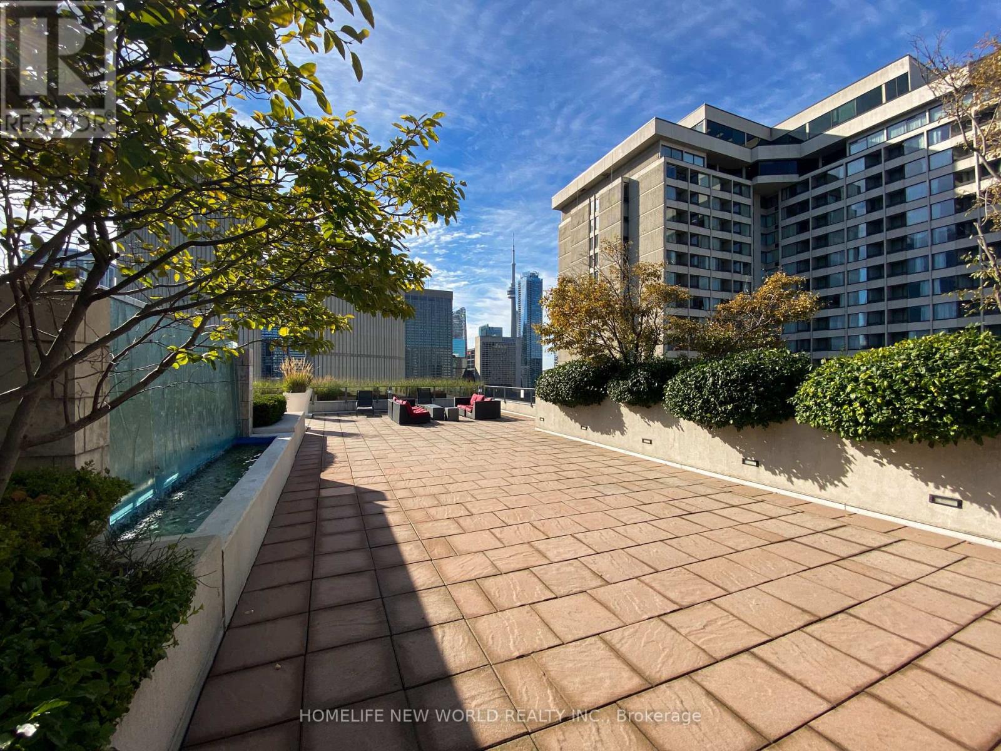515 - 111 Elizabeth Street Toronto, Ontario M5G 1P7
$559,000Maintenance, Common Area Maintenance, Heat, Insurance, Water
$495.15 Monthly
Maintenance, Common Area Maintenance, Heat, Insurance, Water
$495.15 MonthlyWelcome to One City Hall in the heart of Toronto. This one-bedroom, one-bath open-concept suite is a blank canvas waiting for your personal touch, fabulous layout, almost 600 sqft with a semi-ensuite. Large windows offer a west exposure with a full balcony that is both open and covered. It is steps from Yonge Dundas Square, Eaton Center, City Hall, Art Gallery of Ontario, and Toronto's best universities, colleges, and hospitals. Fantastic amenities: indoor pool, sauna, gym, rooftop terrace, BBQs, 2-level party room, guest suites, ride share, visitor parking, 24-hrs security, and concierge services. Longo's Market is right downstairs. With a 99 walk score and a 100 transit score, you don't need a car to complete errands, just leave your vehicle parked in the included spot. This location is as good as it gets. (id:61852)
Property Details
| MLS® Number | C11996459 |
| Property Type | Single Family |
| Neigbourhood | Spadina—Fort York |
| Community Name | Bay Street Corridor |
| AmenitiesNearBy | Hospital, Park, Public Transit, Schools |
| CommunityFeatures | Pet Restrictions |
| Features | Balcony, Carpet Free, In Suite Laundry |
| ParkingSpaceTotal | 1 |
| ViewType | City View |
Building
| BathroomTotal | 1 |
| BedroomsAboveGround | 1 |
| BedroomsTotal | 1 |
| Amenities | Security/concierge, Exercise Centre, Visitor Parking |
| Appliances | Cooktop, Furniture, Hood Fan, Microwave, Oven, Washer, Window Coverings, Refrigerator |
| CoolingType | Central Air Conditioning |
| ExteriorFinish | Concrete |
| FlooringType | Laminate |
| HeatingFuel | Natural Gas |
| HeatingType | Heat Pump |
| SizeInterior | 500 - 599 Sqft |
| Type | Apartment |
Parking
| Underground | |
| Garage |
Land
| Acreage | No |
| LandAmenities | Hospital, Park, Public Transit, Schools |
Rooms
| Level | Type | Length | Width | Dimensions |
|---|---|---|---|---|
| Ground Level | Living Room | 5.6 m | 4.5 m | 5.6 m x 4.5 m |
| Ground Level | Dining Room | 5.6 m | 4.5 m | 5.6 m x 4.5 m |
| Ground Level | Kitchen | 5.3 m | 2.7 m | 5.3 m x 2.7 m |
| Ground Level | Primary Bedroom | 3.5 m | 2.8 m | 3.5 m x 2.8 m |
Interested?
Contact us for more information
Vincent Wong
Salesperson
201 Consumers Rd., Ste. 205
Toronto, Ontario M2J 4G8

