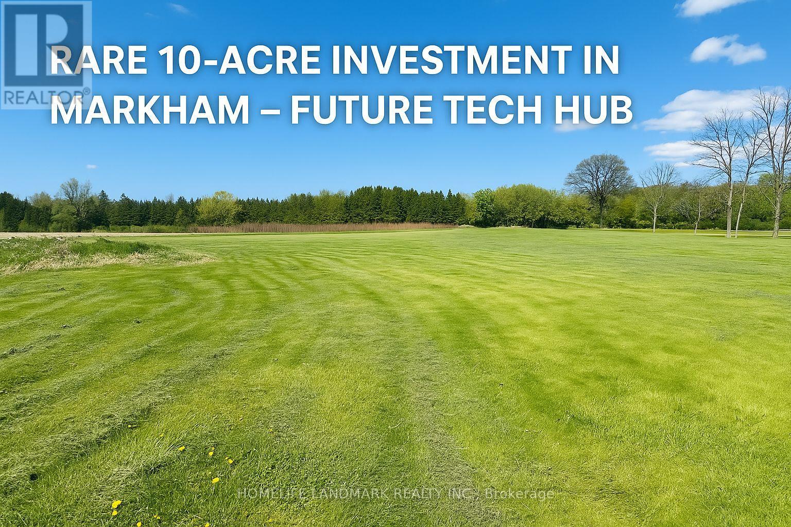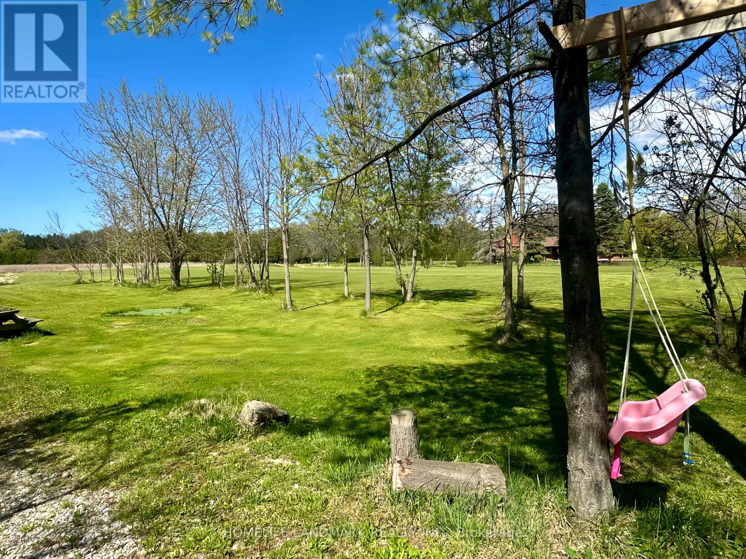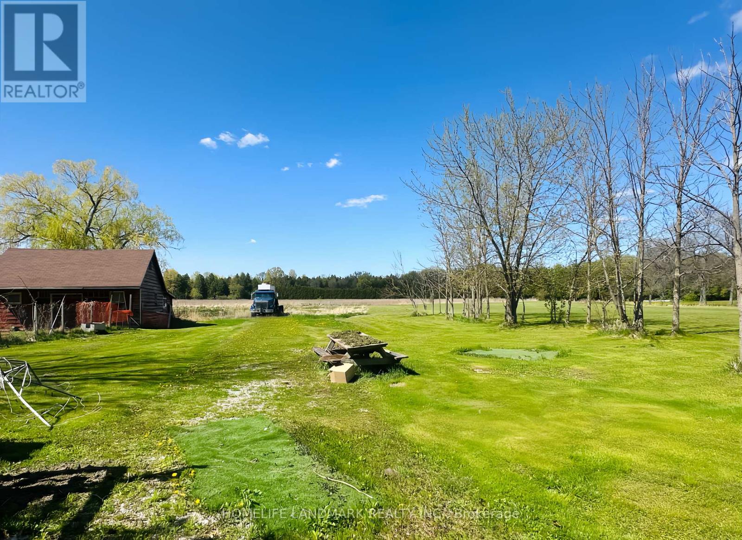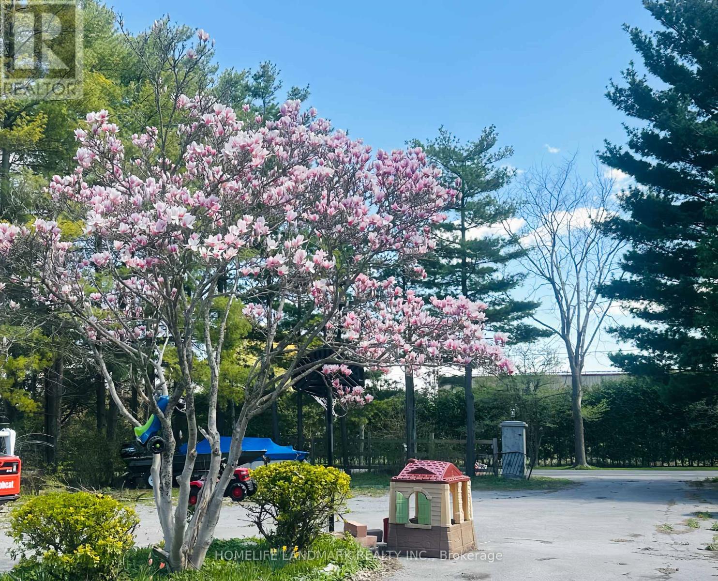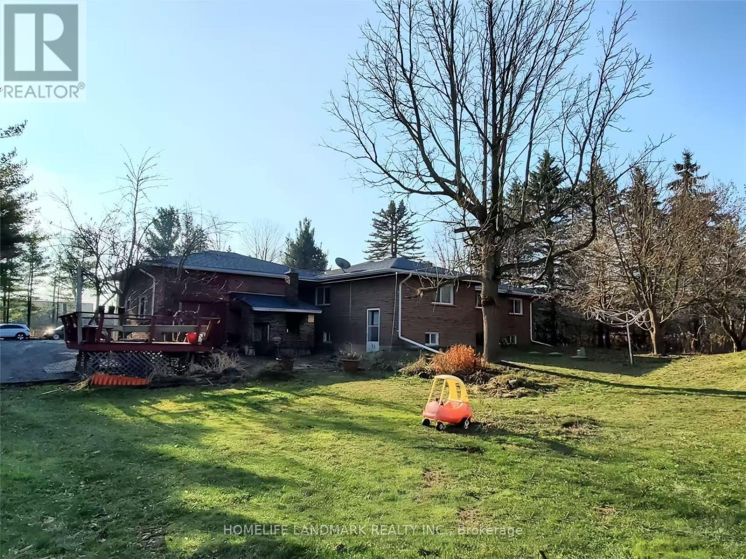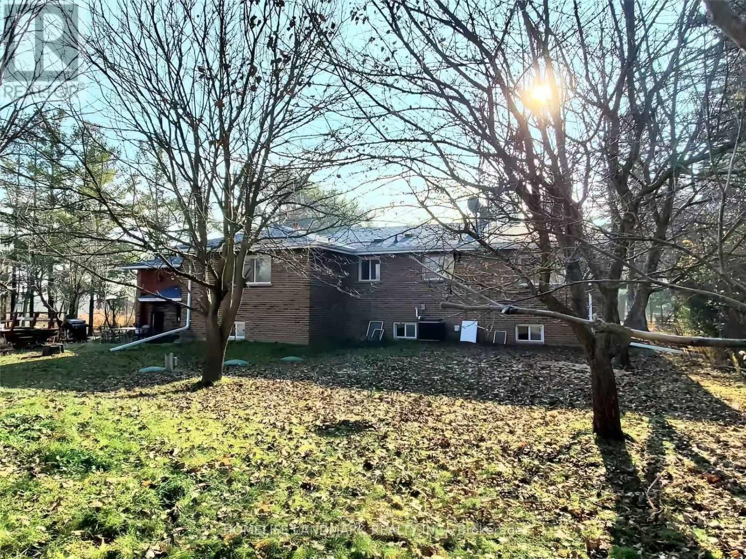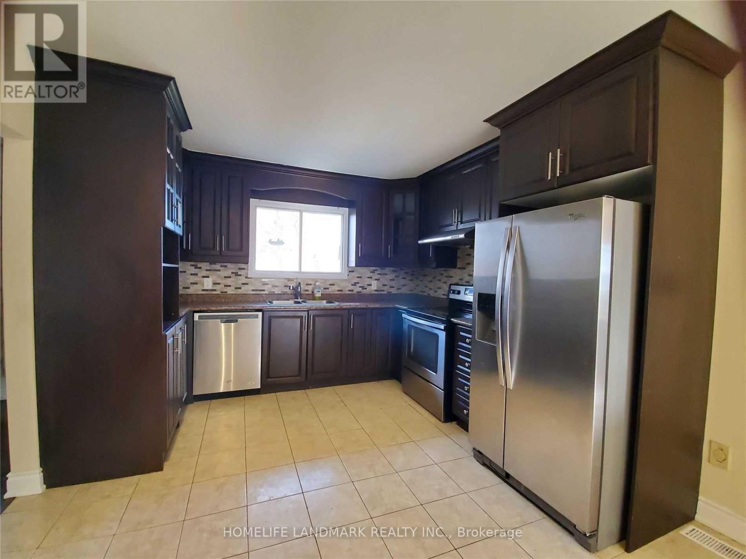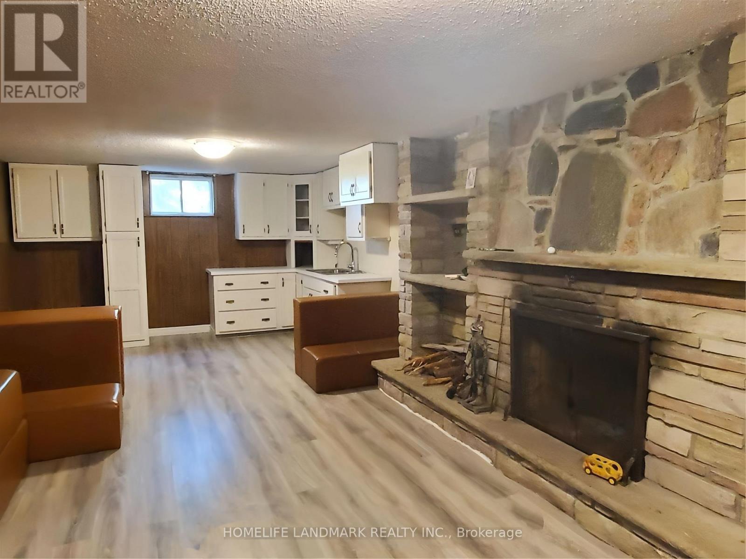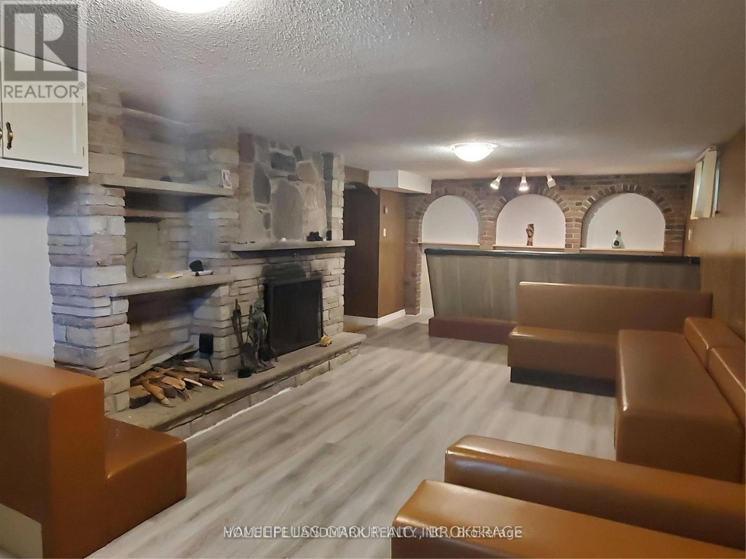5146 19th Avenue Markham, Ontario L6C 1M4
$3,650,000
Rare 10-Acre Investment Opportunity in Prime Markham!Surrounded by lands held by major developers and located near the Markham Secondary Plan and future 90-acre tech park. Minutes to Hwy 404/407/7, GO Train, and the planned highway ramp at 19th Ave.Flat, usable land with RR4 zoning ideal for long-term land banking or future development (buyer to verify).Includes a well-maintained bungalow with newer metal roof, kitchen, bath, HVAC, septic system, and hardwood floors. Features 2 fireplaces, separate entrance, 23+ car parking, 2 barns, and open countryside views. Finished basement with above-grade windows perfect for extended family or rental income potential. (id:61852)
Property Details
| MLS® Number | N12153966 |
| Property Type | Single Family |
| Community Name | Rural Markham |
| AmenitiesNearBy | Golf Nearby, Hospital, Park, Schools |
| CommunityFeatures | Community Centre |
| ParkingSpaceTotal | 23 |
| Structure | Barn |
Building
| BathroomTotal | 3 |
| BedroomsAboveGround | 3 |
| BedroomsBelowGround | 1 |
| BedroomsTotal | 4 |
| Appliances | Oven - Built-in, Dishwasher, Water Heater, Hood Fan, Stove, Washer, Water Softener, Window Coverings, Refrigerator |
| ArchitecturalStyle | Raised Bungalow |
| BasementDevelopment | Finished |
| BasementFeatures | Separate Entrance |
| BasementType | N/a (finished) |
| ConstructionStyleAttachment | Detached |
| CoolingType | Central Air Conditioning |
| ExteriorFinish | Brick |
| FireplacePresent | Yes |
| FlooringType | Hardwood, Ceramic |
| FoundationType | Block |
| HeatingFuel | Natural Gas |
| HeatingType | Forced Air |
| StoriesTotal | 1 |
| SizeInterior | 700 - 1100 Sqft |
| Type | House |
Parking
| Detached Garage | |
| Garage |
Land
| Acreage | Yes |
| LandAmenities | Golf Nearby, Hospital, Park, Schools |
| Sewer | Septic System |
| SizeDepth | 1346 Ft ,10 In |
| SizeFrontage | 326 Ft ,10 In |
| SizeIrregular | 326.9 X 1346.9 Ft |
| SizeTotalText | 326.9 X 1346.9 Ft|10 - 24.99 Acres |
| ZoningDescription | Rr4 & O1 |
Rooms
| Level | Type | Length | Width | Dimensions |
|---|---|---|---|---|
| Lower Level | Bedroom 4 | 4.02 m | 1.83 m | 4.02 m x 1.83 m |
| Lower Level | Recreational, Games Room | 9.68 m | 3.98 m | 9.68 m x 3.98 m |
| Lower Level | Recreational, Games Room | 9.47 m | 4.06 m | 9.47 m x 4.06 m |
| Main Level | Living Room | 5.09 m | 4.15 m | 5.09 m x 4.15 m |
| Main Level | Dining Room | 4.36 m | 3.25 m | 4.36 m x 3.25 m |
| Main Level | Kitchen | 4.36 m | 3.38 m | 4.36 m x 3.38 m |
| Main Level | Primary Bedroom | 4.03 m | 3.91 m | 4.03 m x 3.91 m |
| Main Level | Bedroom 2 | 2.8 m | 2.52 m | 2.8 m x 2.52 m |
| Main Level | Bedroom 3 | 4.01 m | 3.58 m | 4.01 m x 3.58 m |
https://www.realtor.ca/real-estate/28324858/5146-19th-avenue-markham-rural-markham
Interested?
Contact us for more information
Summer Wang
Salesperson
7240 Woodbine Ave Unit 103
Markham, Ontario L3R 1A4
Carina Zhou
Broker
7240 Woodbine Ave Unit 103
Markham, Ontario L3R 1A4
