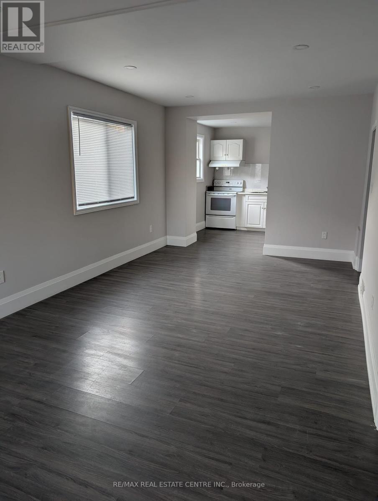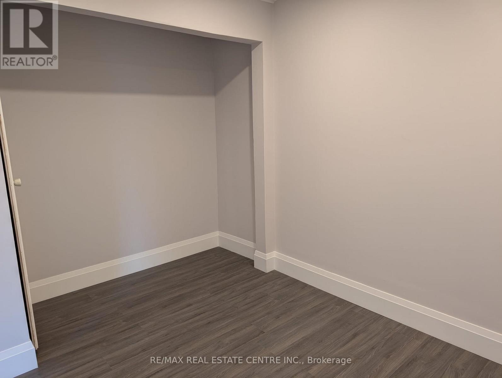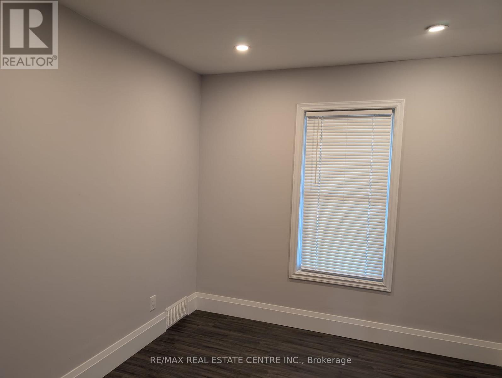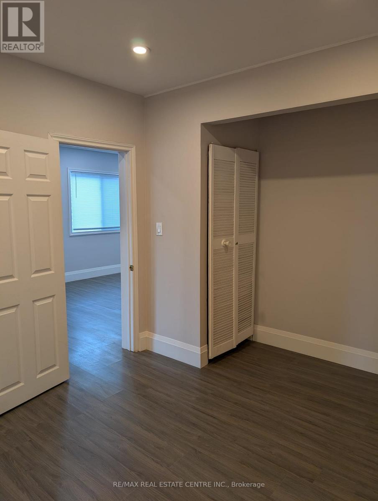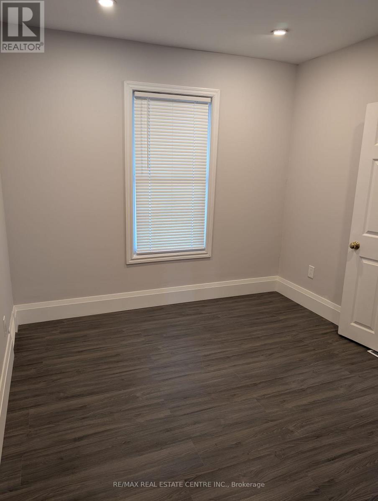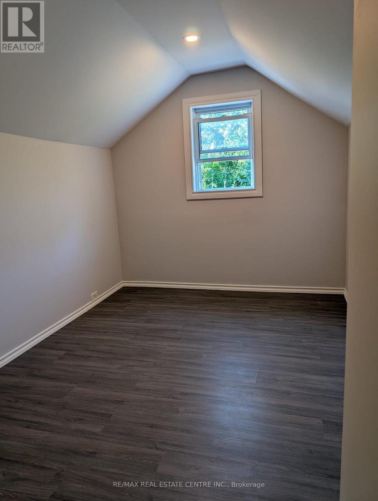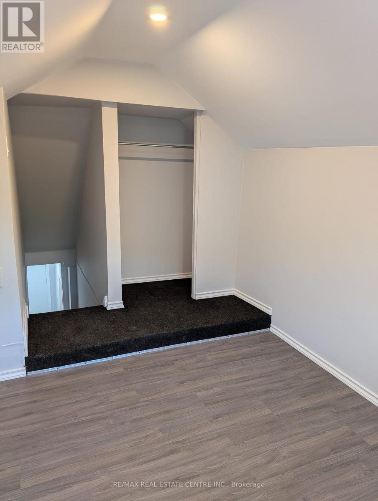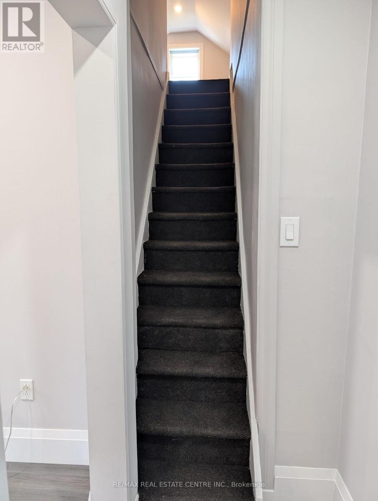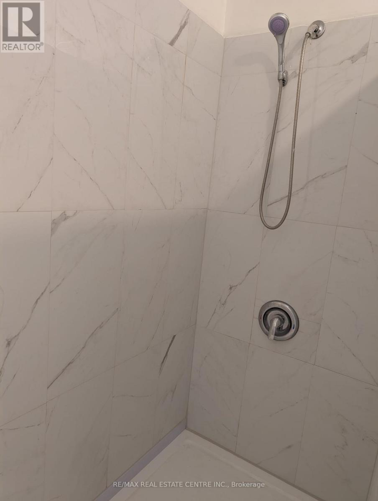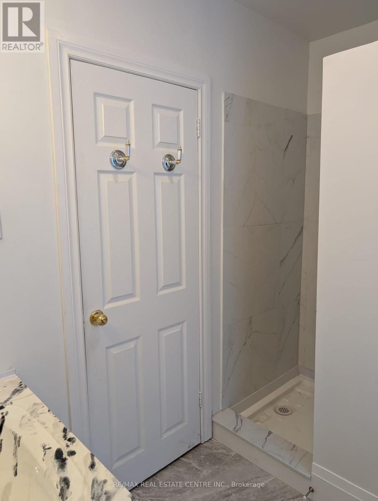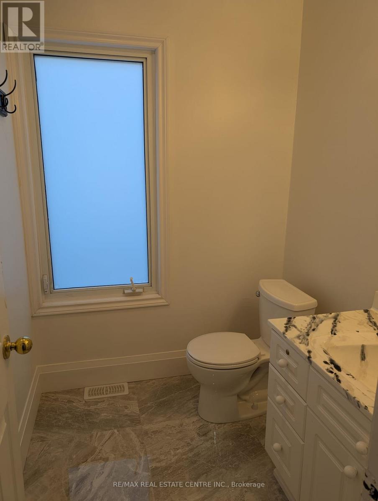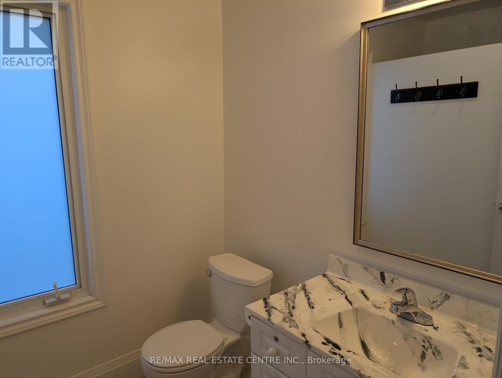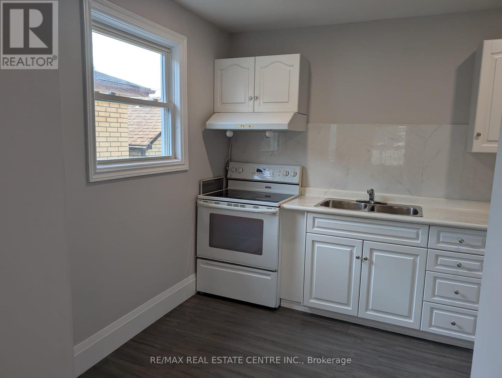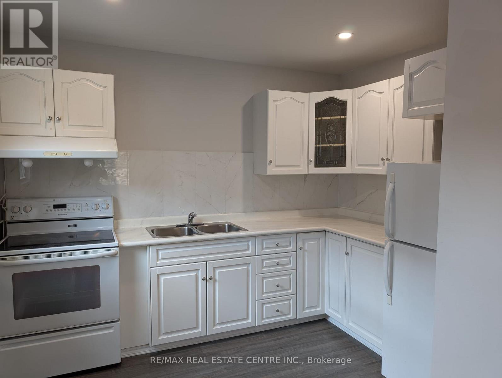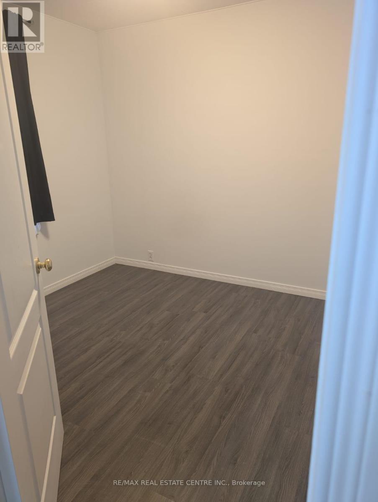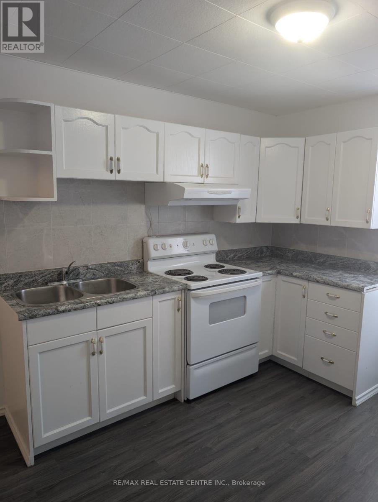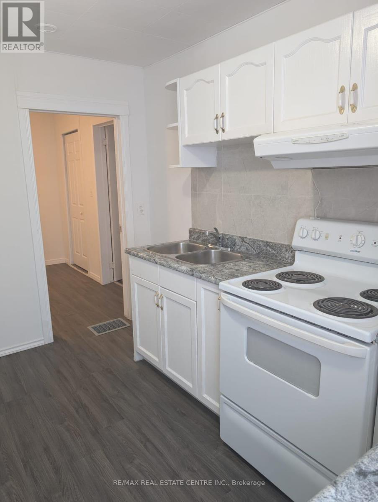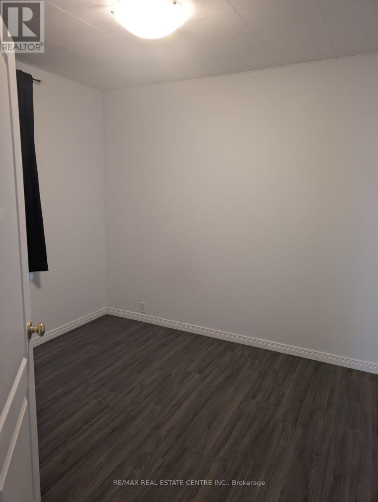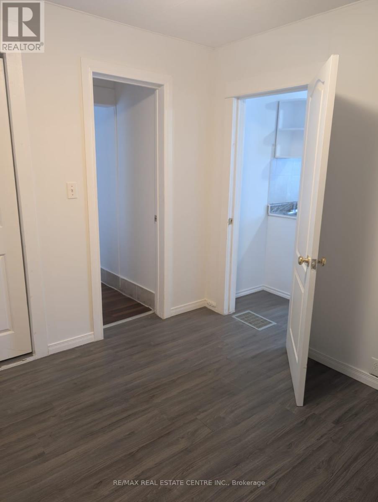5145 Kitchener Street Niagara Falls, Ontario L2G 1B1
$459,900
Downtown Niagara Falls Legal 2-Unit Income Property with DTC Zoning Prime Investment Opportunity Exceptional legal duplex income property in the heart of Niagara Falls, offering both residential income and commercial potential. Located steps from Clifton Hill (0.5 km), the Falls, Casino Niagara (10-12 min walk), and just a 4-minute drive to the University of Niagara Falls, this property is surrounded by shopping, dining, and major tourist attractions. The front unit includes two bedrooms, one bathroom, a spacious living/dining room, and a kitchen. It has been freshly updated with new paint throughout, beautiful new tiles and new pot lights, creating a bright and welcoming space. The rear unit offers one bedroom, one bathroom, an eat-in kitchen, and approximately 600 sq. ft. with a private entrance. A full unfinished basement with exterior access provides additional utility, ideal for storage or potential office conversion under DTC zoning. Additional features include a large backyard with room for expansion, a newer roof (2016), and vacant possession for immediate occupancy. Zoned DTC (Downtown Tourist Commercial), this legal 2-unit property offers unique flexibility for residential income or mixed-use opportunities, making it ideal for investors or owner-occupants. (id:61852)
Property Details
| MLS® Number | X12350779 |
| Property Type | Multi-family |
| Community Name | 214 - Clifton Hill |
| EquipmentType | Water Heater |
| ParkingSpaceTotal | 2 |
| RentalEquipmentType | Water Heater |
Building
| BathroomTotal | 2 |
| BedroomsAboveGround | 2 |
| BedroomsBelowGround | 1 |
| BedroomsTotal | 3 |
| Age | 51 To 99 Years |
| Appliances | Water Meter, Dryer, Two Stoves, Washer, Two Refrigerators |
| BasementDevelopment | Unfinished |
| BasementFeatures | Separate Entrance |
| BasementType | N/a, N/a (unfinished) |
| CoolingType | None |
| ExteriorFinish | Vinyl Siding |
| FlooringType | Laminate |
| FoundationType | Block, Unknown |
| HeatingFuel | Natural Gas |
| HeatingType | Forced Air |
| StoriesTotal | 2 |
| SizeInterior | 700 - 1100 Sqft |
| Type | Duplex |
| UtilityWater | Municipal Water |
Parking
| No Garage |
Land
| Acreage | No |
| Sewer | Sanitary Sewer |
| SizeDepth | 100 Ft ,2 In |
| SizeFrontage | 33 Ft ,7 In |
| SizeIrregular | 33.6 X 100.2 Ft |
| SizeTotalText | 33.6 X 100.2 Ft |
| ZoningDescription | Deferred Tourist Commercial Zone |
Rooms
| Level | Type | Length | Width | Dimensions |
|---|---|---|---|---|
| Main Level | Bedroom | 3.84 m | 2.88 m | 3.84 m x 2.88 m |
| Main Level | Kitchen | 3.2 m | 2.87 m | 3.2 m x 2.87 m |
| Main Level | Bathroom | 2.18 m | 2.26 m | 2.18 m x 2.26 m |
| Main Level | Dining Room | 3.3 m | 6.75 m | 3.3 m x 6.75 m |
| Main Level | Living Room | 3.3 m | 6.75 m | 3.3 m x 6.75 m |
| Main Level | Kitchen | 3.5 m | 2.92 m | 3.5 m x 2.92 m |
| Main Level | Bedroom | 2.9 m | 2.72 m | 2.9 m x 2.72 m |
| Main Level | Bathroom | 2.2 m | 2.18 m | 2.2 m x 2.18 m |
| Upper Level | Bedroom 2 | 3.58 m | 2.44 m | 3.58 m x 2.44 m |
Utilities
| Electricity | Installed |
| Sewer | Installed |
Interested?
Contact us for more information
Jony Bahsous
Salesperson
1140 Burnhamthorpe Rd W #141-A
Mississauga, Ontario L5C 4E9
Adi Kapoor
Salesperson
1140 Burnhamthorpe Rd W #141-A
Mississauga, Ontario L5C 4E9
Vish Kapoor
Salesperson
1140 Burnhamthorpe Rd W #141-A
Mississauga, Ontario L5C 4E9
