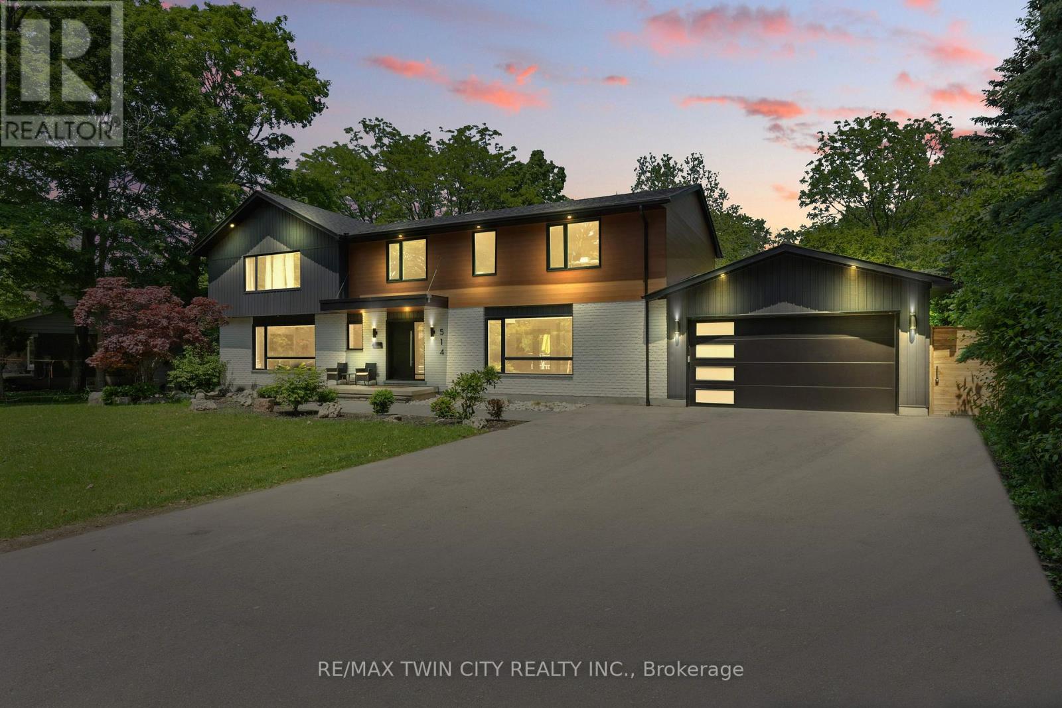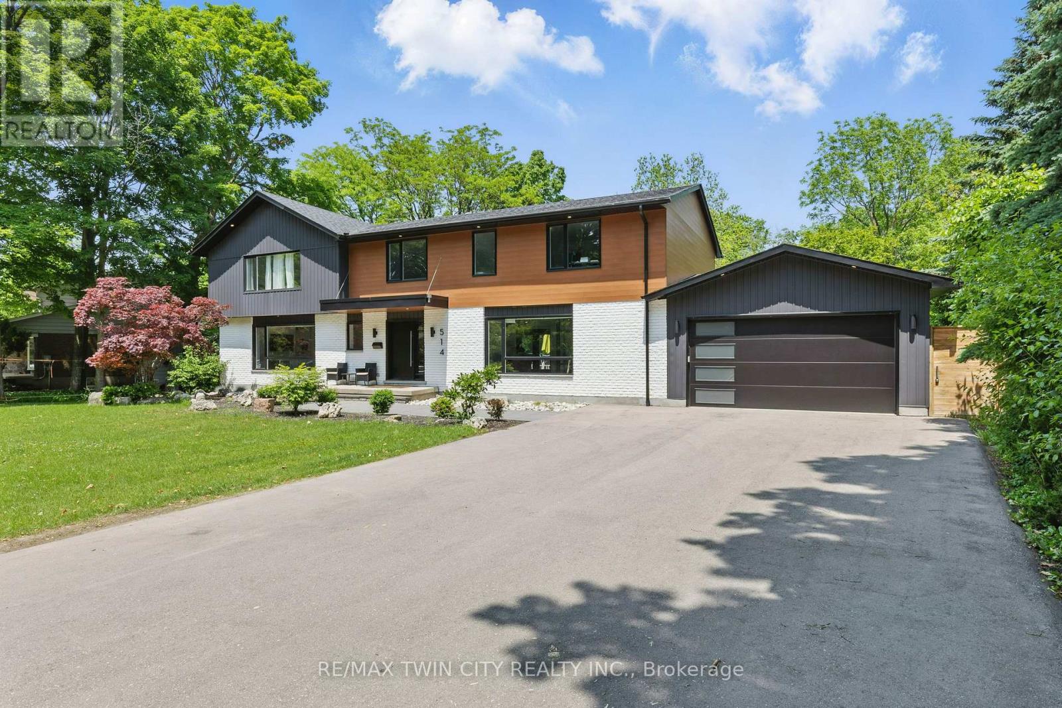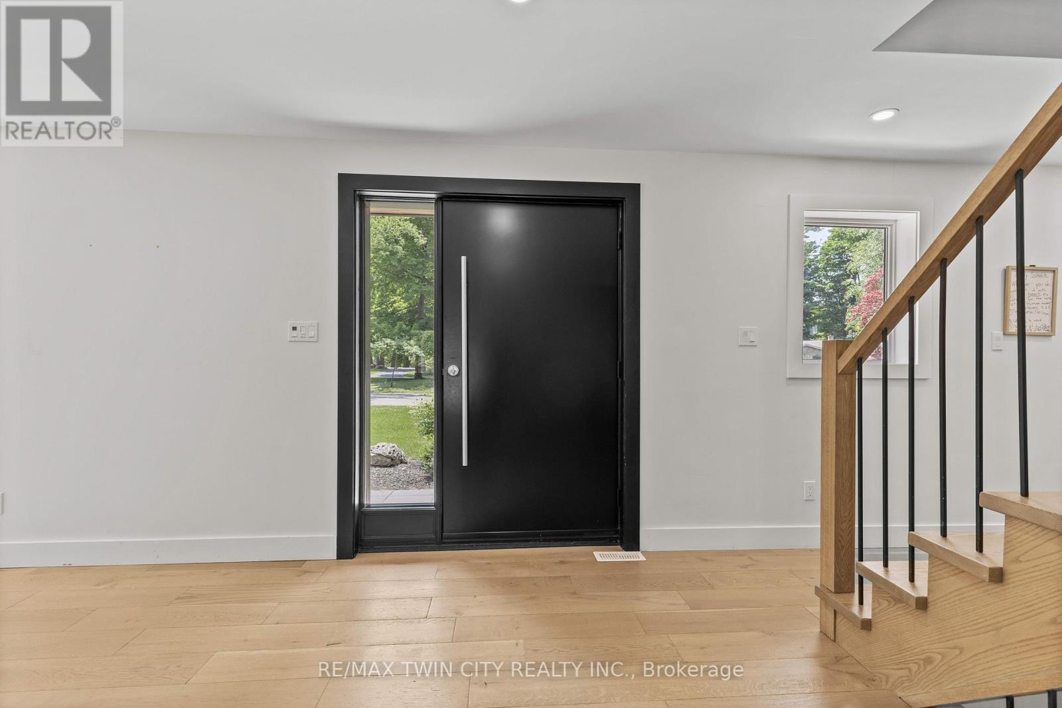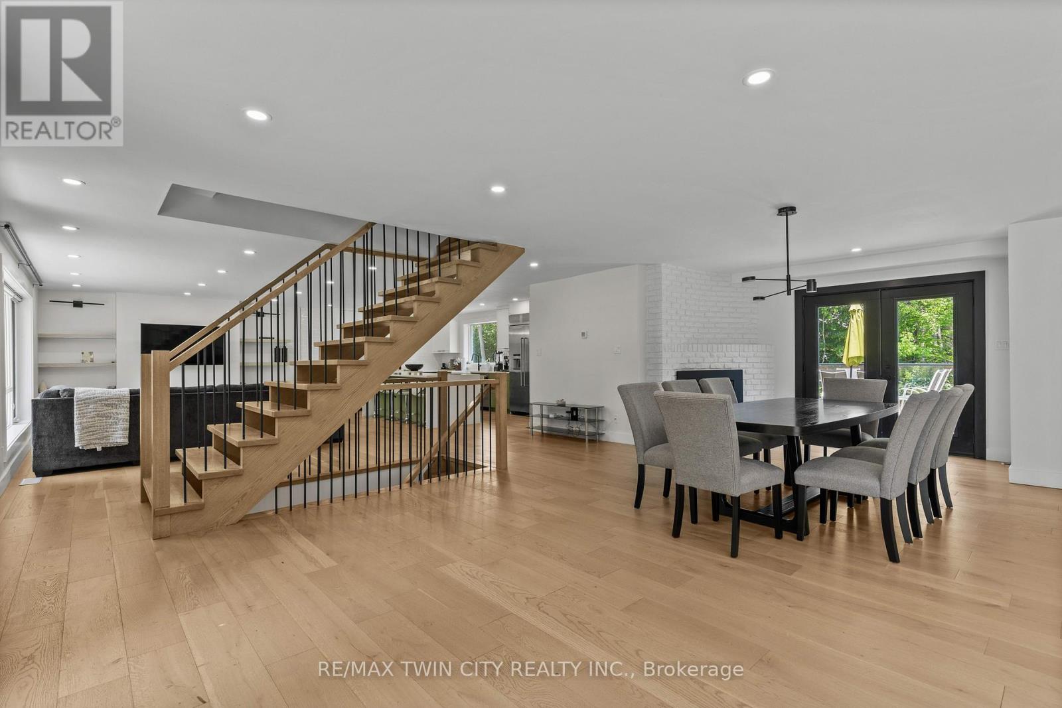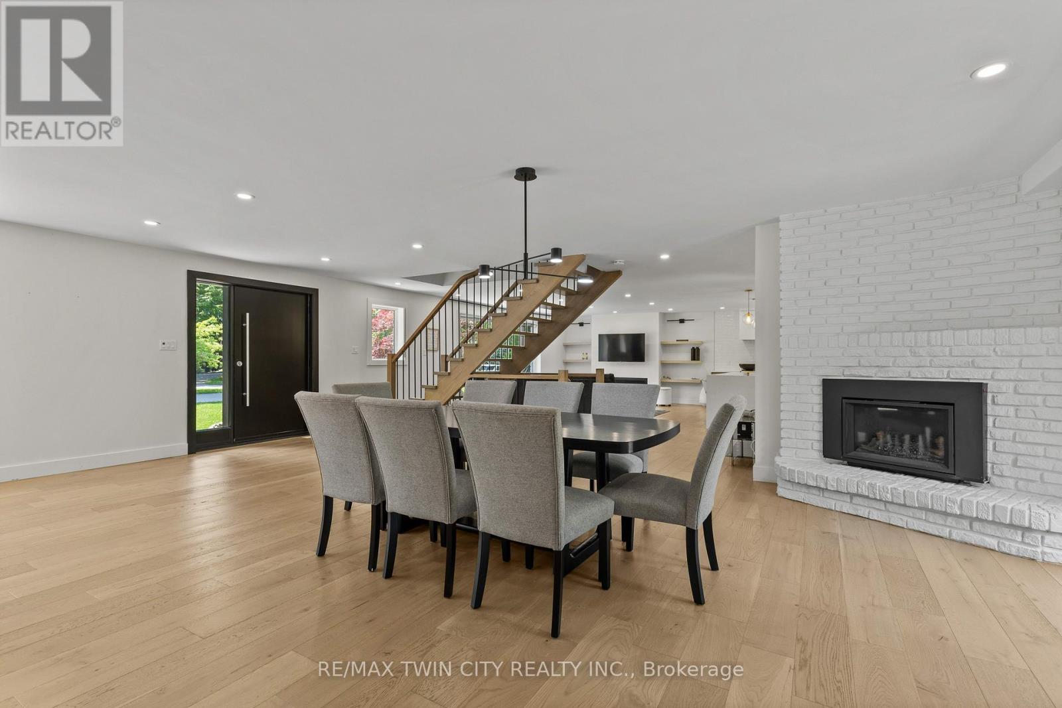514 Oxbow Road Waterloo, Ontario N2K 1Y6
$1,799,000
Modern updated executive home on a court location in Colonial Acres. There is plenty of room to spread out, with it's five bedrooms, main floor office and five bathrooms. The main level is carpet free and features a beautiful floating staircase. The custom kitchen features a walk-in pantry and an island for gathering. seating. The bright living room features a built-in fireplace and large windows. The dining area features an additional built-in fireplace and a handy walkout to the deck for barbequing. Two of the five bedrooms have en-suite washrooms. The primary bedroom boasts vaulted ceilings and a walk-in closet with built in organization. Prepare to be impressed by the 6-piece en-suite with it's walkthrough shower, heated tiled floors and soaker tub. The finished lower level features a bar, wine cellar, gym and recreation room that walks out to the rear yard. This backyard is designed for entertainment with it's 40 x 20' pool, fenced yard and plenty of room for backyard sports! There is abundant parking between the 27' x 19'7 garage and the driveway will park up to 6 vehicles. (id:61852)
Property Details
| MLS® Number | X12223718 |
| Property Type | Single Family |
| EquipmentType | Water Heater - Gas, Water Heater |
| Features | Irregular Lot Size |
| ParkingSpaceTotal | 8 |
| PoolType | Inground Pool |
| RentalEquipmentType | Water Heater - Gas, Water Heater |
Building
| BathroomTotal | 5 |
| BedroomsAboveGround | 5 |
| BedroomsTotal | 5 |
| Amenities | Fireplace(s) |
| Appliances | Garage Door Opener Remote(s), Water Meter |
| BasementDevelopment | Finished |
| BasementFeatures | Walk Out |
| BasementType | N/a (finished) |
| ConstructionStyleAttachment | Detached |
| CoolingType | Central Air Conditioning |
| ExteriorFinish | Brick, Aluminum Siding |
| FireplacePresent | Yes |
| FireplaceTotal | 2 |
| FoundationType | Concrete |
| HalfBathTotal | 2 |
| HeatingFuel | Natural Gas |
| HeatingType | Forced Air |
| StoriesTotal | 2 |
| SizeInterior | 3000 - 3500 Sqft |
| Type | House |
| UtilityWater | Municipal Water |
Parking
| Attached Garage | |
| Garage | |
| Tandem |
Land
| Acreage | No |
| FenceType | Fenced Yard |
| Sewer | Septic System |
| SizeDepth | 168 Ft |
| SizeFrontage | 125 Ft |
| SizeIrregular | 125 X 168 Ft |
| SizeTotalText | 125 X 168 Ft |
| ZoningDescription | Sr3 |
Rooms
| Level | Type | Length | Width | Dimensions |
|---|---|---|---|---|
| Second Level | Bathroom | 3.31 m | 1.51 m | 3.31 m x 1.51 m |
| Second Level | Bedroom 3 | 4.57 m | 3.45 m | 4.57 m x 3.45 m |
| Second Level | Bedroom 4 | 4.08 m | 3.65 m | 4.08 m x 3.65 m |
| Second Level | Bedroom 5 | 3.09 m | 3.03 m | 3.09 m x 3.03 m |
| Second Level | Bathroom | 3.03 m | 1.95 m | 3.03 m x 1.95 m |
| Second Level | Other | 2.87 m | 2.6 m | 2.87 m x 2.6 m |
| Second Level | Other | 1.99 m | 1 m | 1.99 m x 1 m |
| Second Level | Primary Bedroom | 6.69 m | 6.43 m | 6.69 m x 6.43 m |
| Second Level | Bathroom | 5.2 m | 4.23 m | 5.2 m x 4.23 m |
| Second Level | Bedroom 2 | 4.87 m | 4.08 m | 4.87 m x 4.08 m |
| Lower Level | Recreational, Games Room | 11.32 m | 7.83 m | 11.32 m x 7.83 m |
| Lower Level | Bathroom | 2.34 m | 0.99 m | 2.34 m x 0.99 m |
| Lower Level | Utility Room | 3.83 m | 2.18 m | 3.83 m x 2.18 m |
| Main Level | Living Room | 4.99 m | 4.25 m | 4.99 m x 4.25 m |
| Main Level | Dining Room | 8.03 m | 7.99 m | 8.03 m x 7.99 m |
| Main Level | Kitchen | 5 m | 3.82 m | 5 m x 3.82 m |
| Main Level | Office | 4.17 m | 3.25 m | 4.17 m x 3.25 m |
| Main Level | Laundry Room | 4.18 m | 2.04 m | 4.18 m x 2.04 m |
| Main Level | Pantry | 2.67 m | 1.94 m | 2.67 m x 1.94 m |
| Main Level | Bathroom | 2 m | 0.93 m | 2 m x 0.93 m |
https://www.realtor.ca/real-estate/28474907/514-oxbow-road-waterloo
Interested?
Contact us for more information
Nina Deeb
Broker
1400 Bishop St N Unit B
Cambridge, Ontario N1R 6W8
