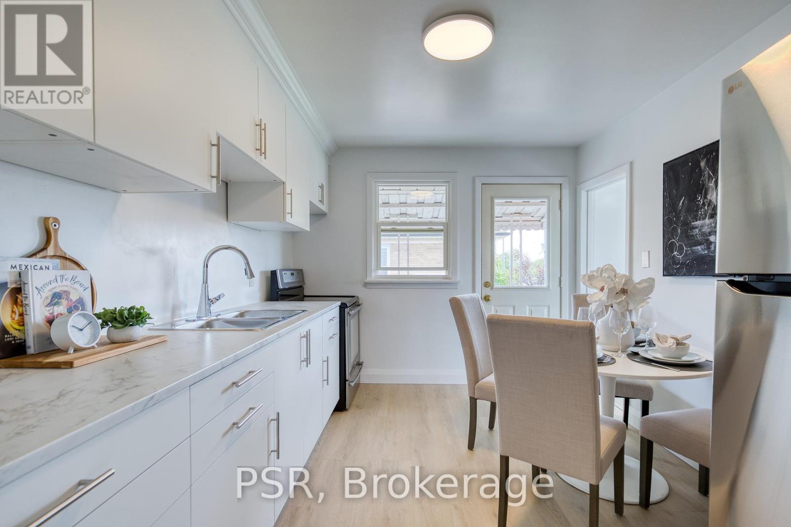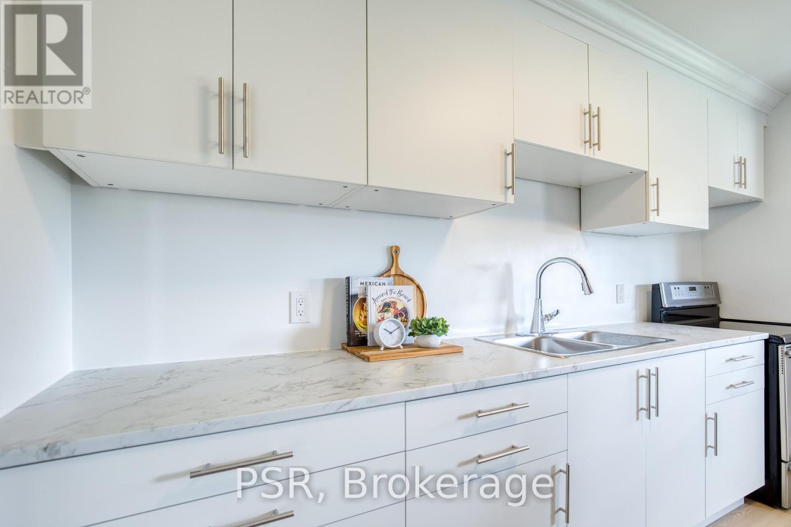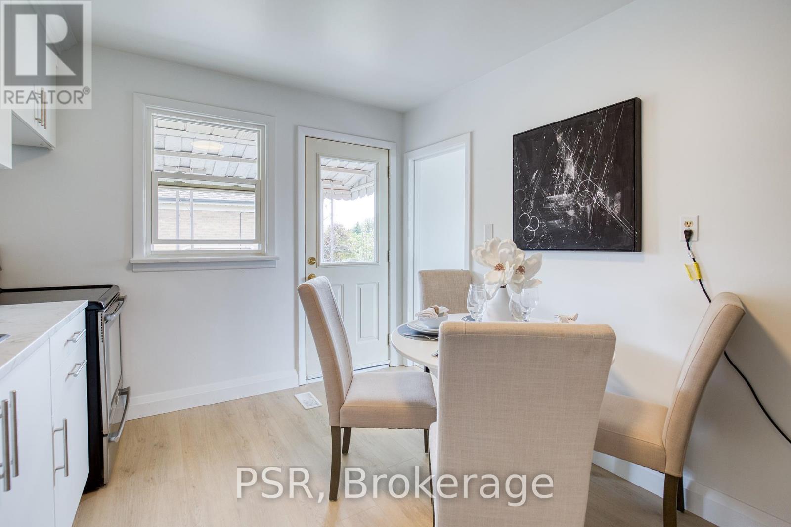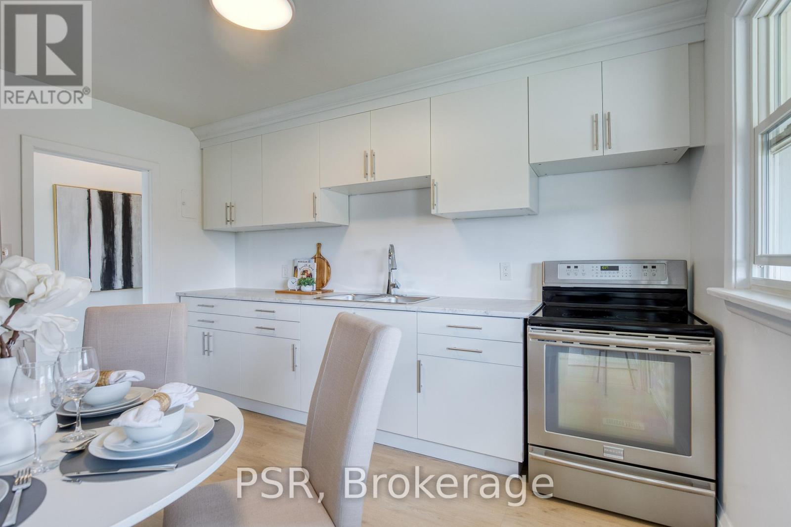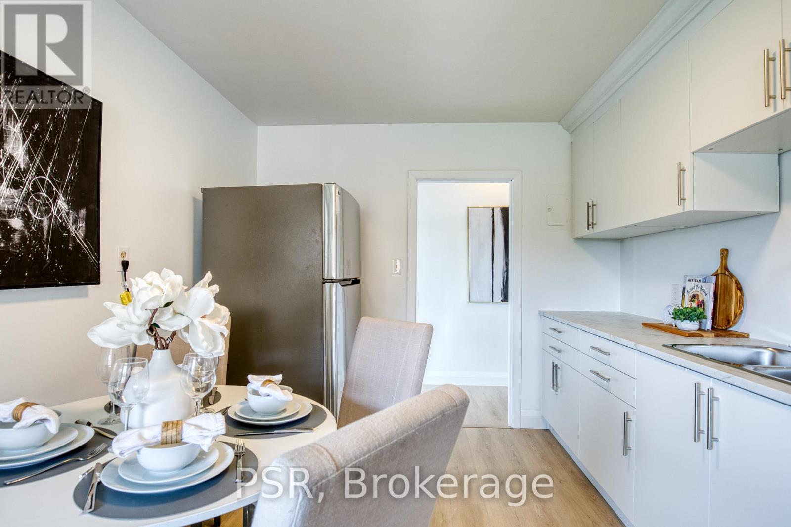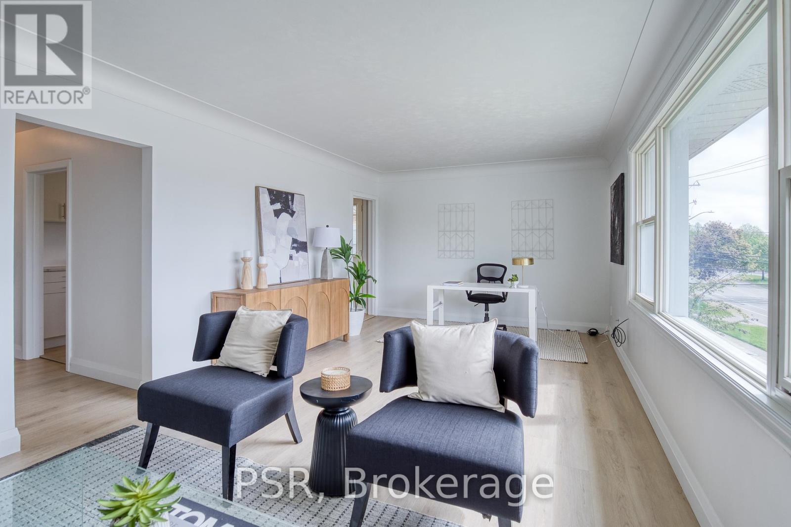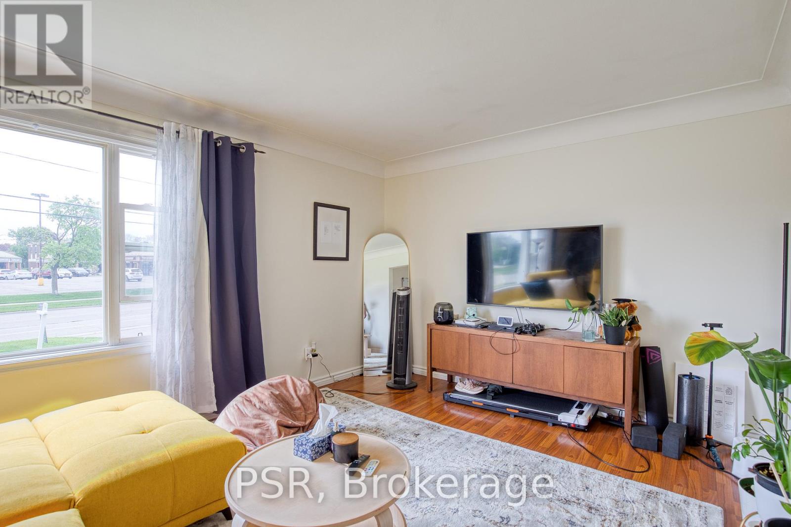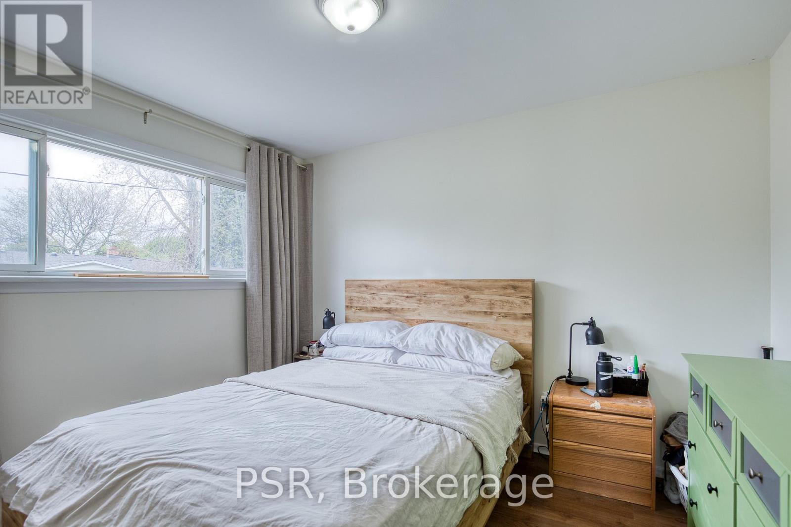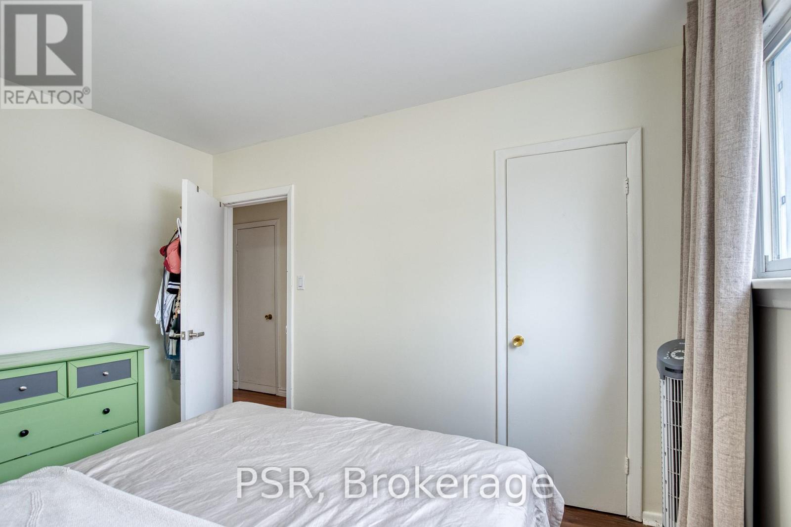514 Krug Street Kitchener, Ontario N2B 1L6
$965,000
Investor Alert! Triplex with Development Potential! This property is zoned RES-5, offering excellent potential to add more units on the massive 53FT x 176FT deep lot (drawing for a proposed 4-unit build with parking plan available). The property is separately metered, well maintained and offers 2 x 2 beds, 1 x 1 bed and plenty of parking. The upper unit is beautifully renovated and vacant, ideal for market rent or owner occupancy. The middle unit is currently rented at $1,800/month. All tenants are in good standing with no open claims. Updates include: furnace (2021), hot water tank (2019), driveway (2013), roof (2010), and windows (2003). Conveniently located across from a shopping plaza and close to Stanley Park Conservation Area, Walter Bean Trail, Idlewood Pool, splash pads, schools, transit, and major highways. A solid portfolio addition with long-term upside. (id:61852)
Property Details
| MLS® Number | X12175797 |
| Property Type | Multi-family |
| Neigbourhood | Rosemount |
| AmenitiesNearBy | Hospital, Park, Public Transit, Schools |
| EquipmentType | Water Heater |
| ParkingSpaceTotal | 7 |
| RentalEquipmentType | Water Heater |
Building
| BathroomTotal | 3 |
| BedroomsAboveGround | 4 |
| BedroomsBelowGround | 1 |
| BedroomsTotal | 5 |
| Age | 51 To 99 Years |
| Amenities | Separate Electricity Meters |
| Appliances | Dryer, Stove, Washer, Refrigerator |
| BasementFeatures | Apartment In Basement, Separate Entrance |
| BasementType | N/a |
| ExteriorFinish | Brick |
| FoundationType | Concrete |
| HeatingFuel | Natural Gas |
| HeatingType | Forced Air |
| StoriesTotal | 2 |
| SizeInterior | 1500 - 2000 Sqft |
| Type | Triplex |
| UtilityWater | Municipal Water, Unknown |
Parking
| No Garage |
Land
| Acreage | No |
| LandAmenities | Hospital, Park, Public Transit, Schools |
| Sewer | Sanitary Sewer |
| SizeDepth | 176 Ft ,2 In |
| SizeFrontage | 53 Ft ,6 In |
| SizeIrregular | 53.5 X 176.2 Ft ; 53.50ft X 176.19ft X 52.01ft X 187.09 Ft |
| SizeTotalText | 53.5 X 176.2 Ft ; 53.50ft X 176.19ft X 52.01ft X 187.09 Ft |
| ZoningDescription | Res-5 |
Rooms
| Level | Type | Length | Width | Dimensions |
|---|---|---|---|---|
| Second Level | Living Room | Measurements not available | ||
| Second Level | Kitchen | Measurements not available | ||
| Second Level | Bedroom | Measurements not available | ||
| Second Level | Bedroom 2 | Measurements not available | ||
| Second Level | Bathroom | Measurements not available | ||
| Basement | Living Room | Measurements not available | ||
| Basement | Kitchen | Measurements not available | ||
| Flat | Living Room | Measurements not available | ||
| Flat | Kitchen | Measurements not available | ||
| Flat | Bedroom | Measurements not available | ||
| Flat | Bedroom 2 | Measurements not available | ||
| Flat | Bathroom | Measurements not available |
https://www.realtor.ca/real-estate/28372512/514-krug-street-kitchener
Interested?
Contact us for more information
Vongdeuane Kennedy
Broker
625 King Street West
Toronto, Ontario M5V 1M5
