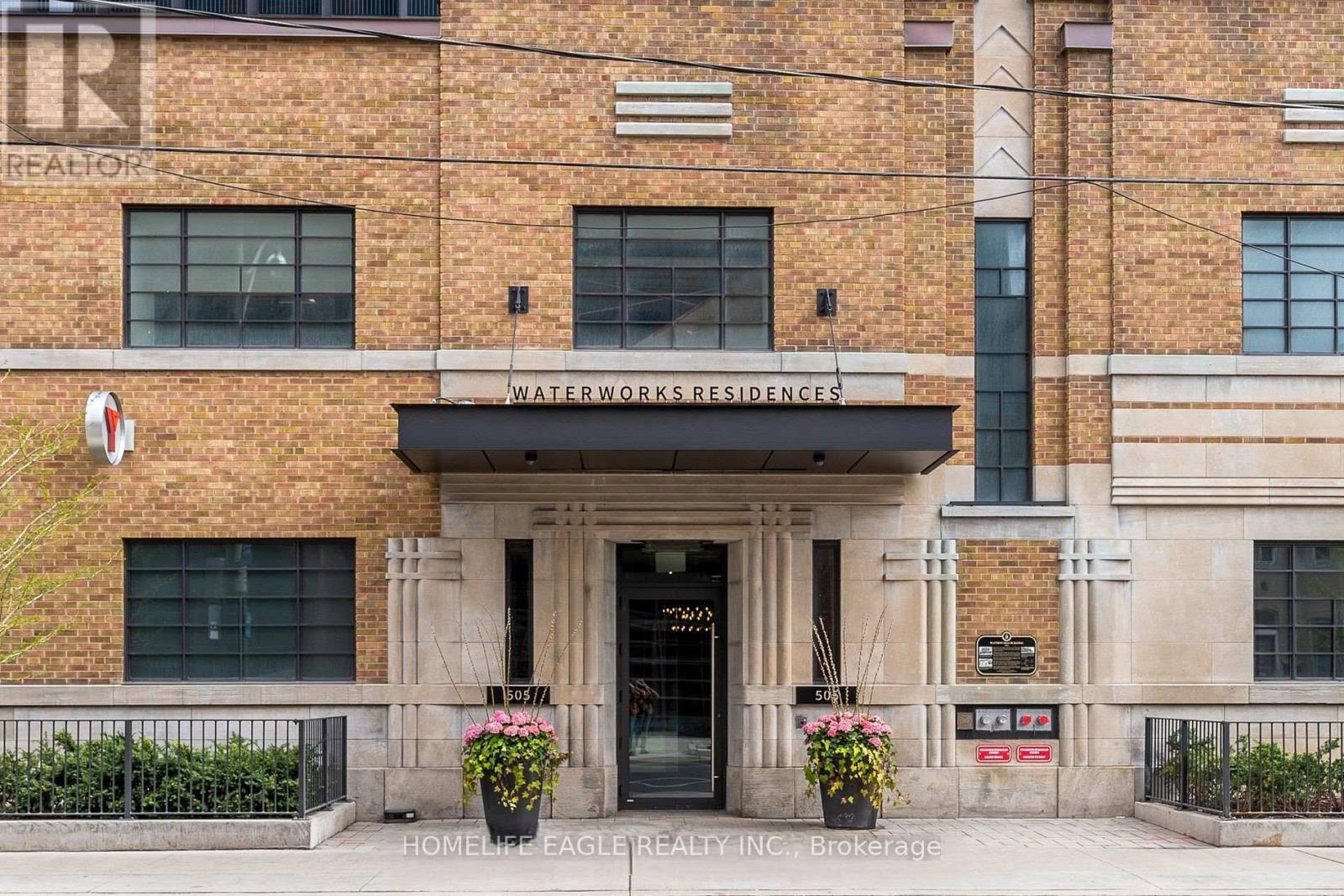514 - 505 Richmond Street W Toronto, Ontario M5V 0P4
$4,000 Monthly
The Iconic Waterworks - one of Toronto's most talked-about addresses, a luxury, award-winning, beautifully built, and full of life. This bright 2-bedroom, 2-bath condo comes with a private terrace (a rare find), premium built-in appliances, a walk-in closet, storage galore, a spacious laundry room with shelves, and floor-to-ceiling windows that fill the space with light. Living here means access to top-notch amenities: a well-equipped gym, pet spa, 24-hour concierge, co-working areas, a stylish lounge, and a rooftop terrace with BBQs, lounge space, and city views. The building also hosts fun community events, from summer movie nights to social gatherings. Right downstairs, you'll find the new European-style Food Hall with restaurants, bars, patios, and event space, plus the brand-new YMCA with a pool. Next door is St. Andrews Park, and just steps away are the Financial District, King West, Queen West, and some of the best dining, shopping, and culture in the city. Waterworks is more than a building - it is a lifestyle. The listing price does not include parking. One parking space owned by this unit costs an additional $300/month. (id:61852)
Property Details
| MLS® Number | C12408635 |
| Property Type | Single Family |
| Community Name | Waterfront Communities C1 |
| AmenitiesNearBy | Park, Place Of Worship, Public Transit |
| CommunityFeatures | Pet Restrictions, Community Centre |
| Features | Balcony, Carpet Free, In Suite Laundry |
| ParkingSpaceTotal | 1 |
Building
| BathroomTotal | 2 |
| BedroomsAboveGround | 2 |
| BedroomsTotal | 2 |
| Amenities | Security/concierge, Exercise Centre, Recreation Centre, Party Room |
| CoolingType | Central Air Conditioning |
| ExteriorFinish | Brick |
| FlooringType | Hardwood, Tile |
| HeatingFuel | Natural Gas |
| HeatingType | Forced Air |
| SizeInterior | 900 - 999 Sqft |
| Type | Apartment |
Parking
| Underground | |
| Garage |
Land
| Acreage | No |
| LandAmenities | Park, Place Of Worship, Public Transit |
Rooms
| Level | Type | Length | Width | Dimensions |
|---|---|---|---|---|
| Main Level | Living Room | 7.8 m | 3.9 m | 7.8 m x 3.9 m |
| Main Level | Dining Room | 7.8 m | 3.9 m | 7.8 m x 3.9 m |
| Main Level | Primary Bedroom | 3.8 m | 3.3 m | 3.8 m x 3.3 m |
| Main Level | Bedroom 2 | 3.9 m | 2.9 m | 3.9 m x 2.9 m |
| Main Level | Laundry Room | 2 m | 2 m | 2 m x 2 m |
| Main Level | Kitchen | 3 m | 3 m | 3 m x 3 m |
| Main Level | Foyer | 1.8 m | 1.8 m | 1.8 m x 1.8 m |
Interested?
Contact us for more information
Elvira Hanuka
Salesperson
13025 Yonge St Unit 202
Richmond Hill, Ontario L4E 1A5














































