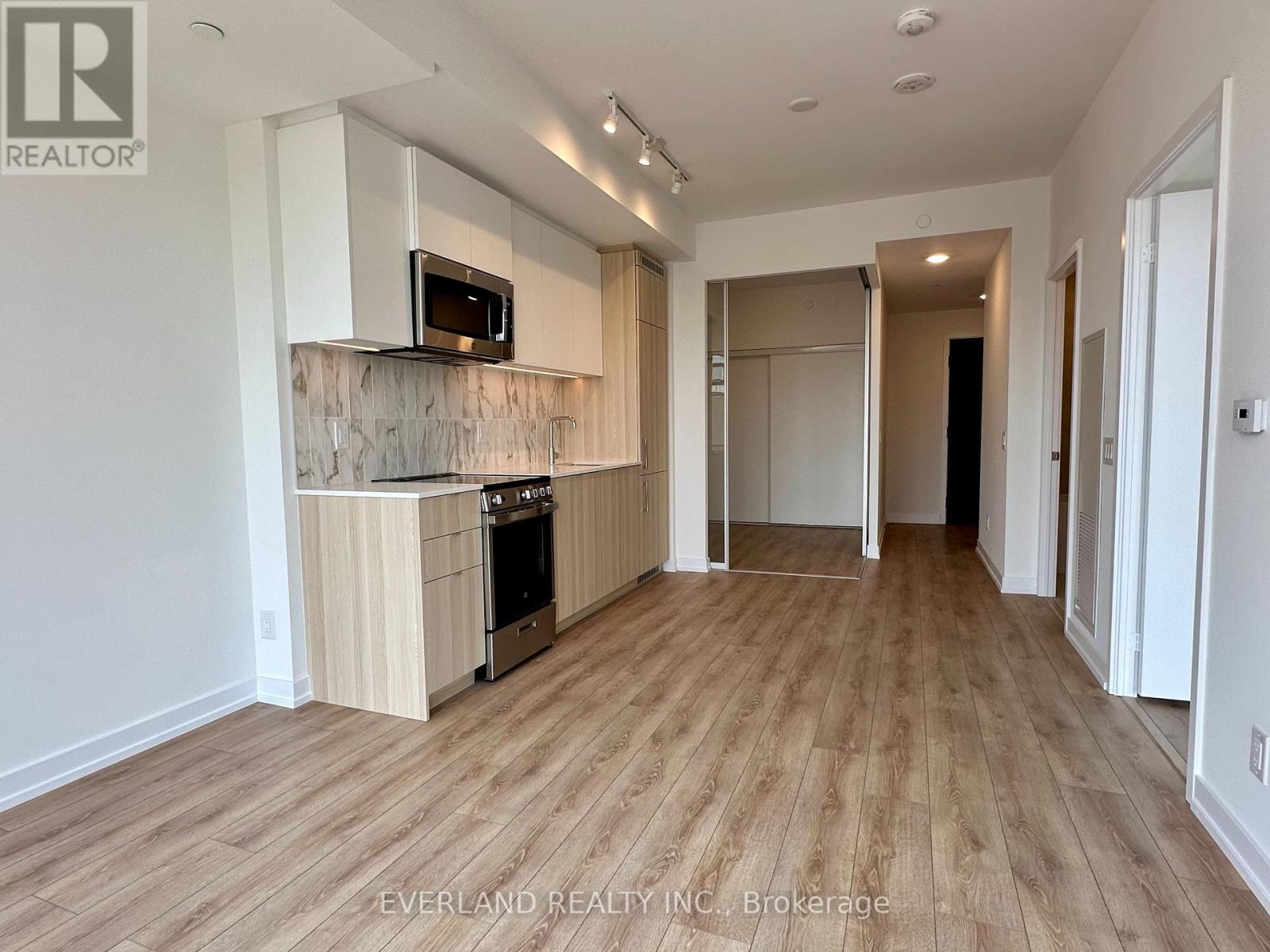514 - 500 Dupont Street Toronto, Ontario M6G 1Y7
$699,000Maintenance, Common Area Maintenance, Insurance
$543.24 Monthly
Maintenance, Common Area Maintenance, Insurance
$543.24 MonthlyOscar Residence. Lovely east view with a walkout balcony. 11-foot ceilings throughout with floor to ceiling windows in bedrooms and living room. 2 bedrooms, 2 full bathrooms, open concept kitchen, laminate floor. Upscale amenities include fitness center featuring Free motion fit Virtual Training, Clear air and water filtration system, a theatre room, party room with Chef's kitchen, and a co-working lounge adorned by George Pimental's celebrity photography! Steps to transit, shops and cafes. Perfect for modern living. (id:61852)
Property Details
| MLS® Number | C12007278 |
| Property Type | Single Family |
| Neigbourhood | University—Rosedale |
| Community Name | Annex |
| AmenitiesNearBy | Public Transit, Hospital, Park, Place Of Worship |
| CommunityFeatures | Pet Restrictions |
| Features | Balcony |
| ViewType | View, City View |
Building
| BathroomTotal | 2 |
| BedroomsAboveGround | 2 |
| BedroomsTotal | 2 |
| Age | New Building |
| Amenities | Security/concierge, Exercise Centre, Party Room |
| Appliances | Dishwasher, Dryer, Microwave, Oven, Stove, Washer, Refrigerator |
| CoolingType | Central Air Conditioning |
| ExteriorFinish | Concrete |
| FlooringType | Laminate |
| HeatingFuel | Natural Gas |
| HeatingType | Forced Air |
| SizeInterior | 599.9954 - 698.9943 Sqft |
| Type | Apartment |
Parking
| Underground | |
| No Garage |
Land
| Acreage | No |
| LandAmenities | Public Transit, Hospital, Park, Place Of Worship |
Rooms
| Level | Type | Length | Width | Dimensions |
|---|---|---|---|---|
| Flat | Living Room | 4.88 m | 4.27 m | 4.88 m x 4.27 m |
| Flat | Dining Room | 4.88 m | 4.27 m | 4.88 m x 4.27 m |
| Flat | Kitchen | 4.11 m | 2.59 m | 4.11 m x 2.59 m |
| Flat | Primary Bedroom | 5.18 m | 4.27 m | 5.18 m x 4.27 m |
| Flat | Bedroom 2 | 4.7 m | 4.27 m | 4.7 m x 4.27 m |
https://www.realtor.ca/real-estate/27996203/514-500-dupont-street-toronto-annex-annex
Interested?
Contact us for more information
Daniel Lin
Salesperson
350 Hwy 7 East #ph1
Richmond Hill, Ontario L4B 3N2
Judy Cai
Salesperson
350 Hwy 7 East #ph1
Richmond Hill, Ontario L4B 3N2















