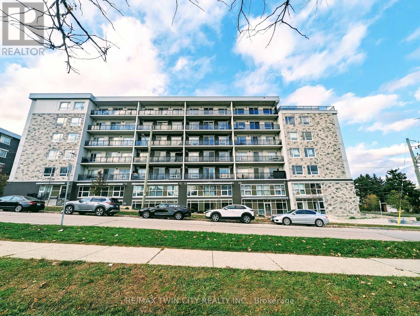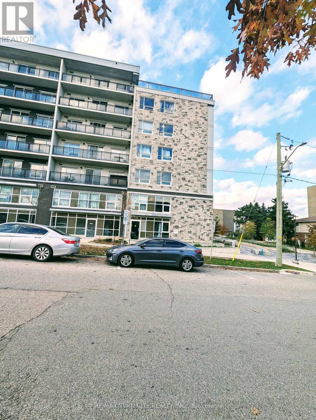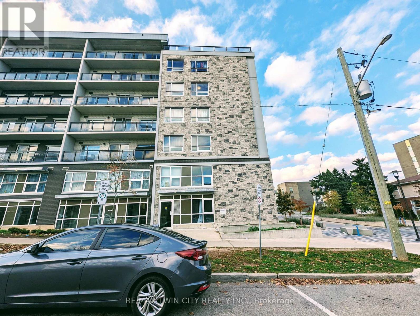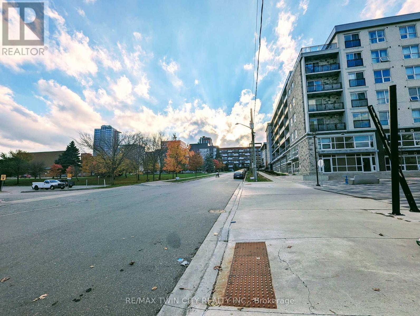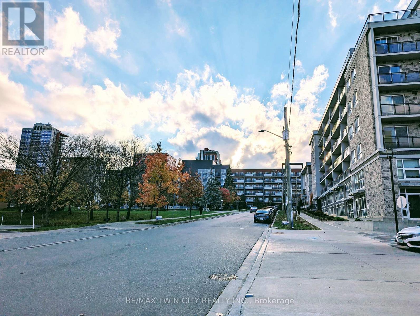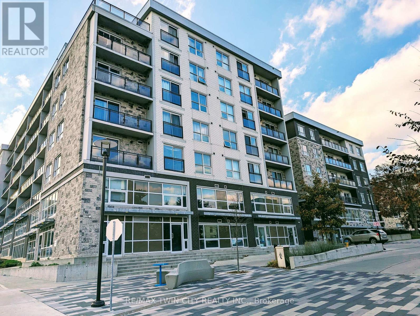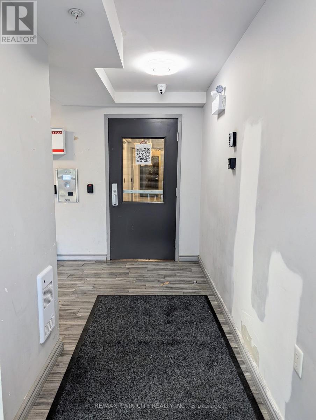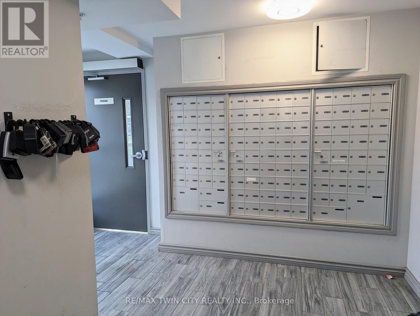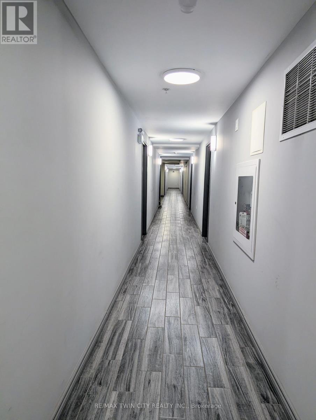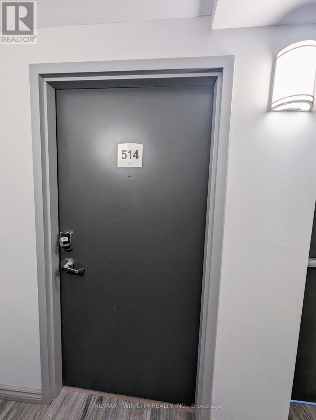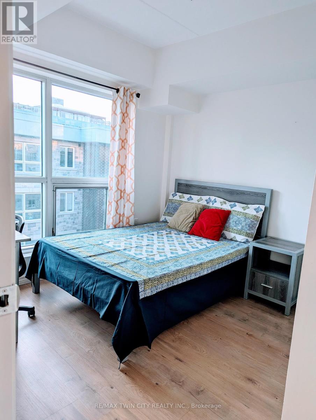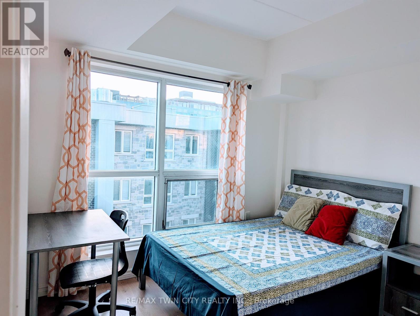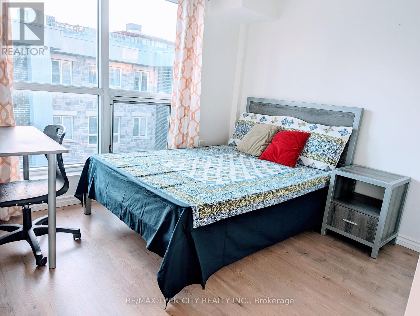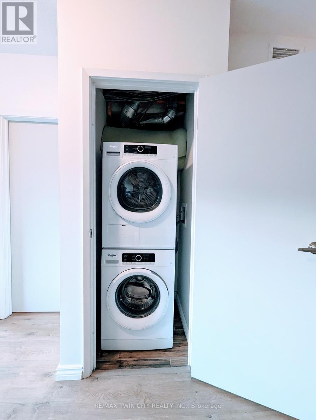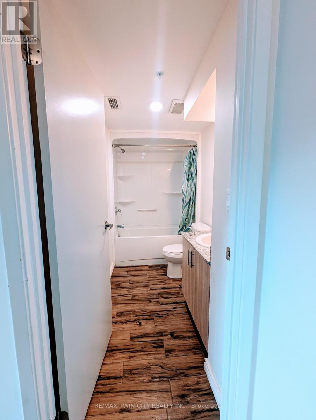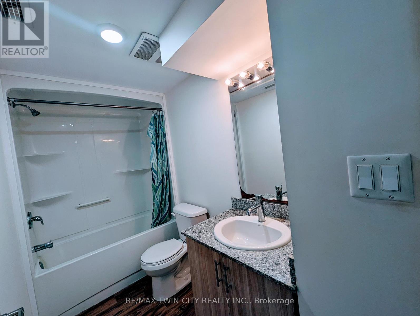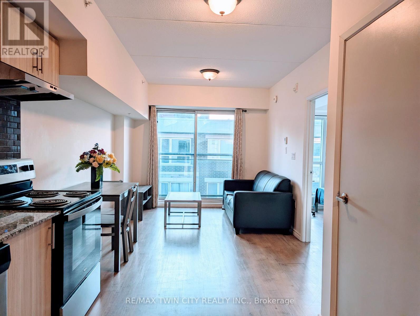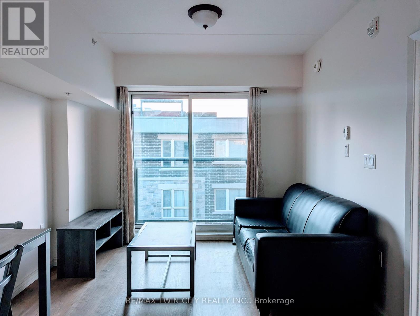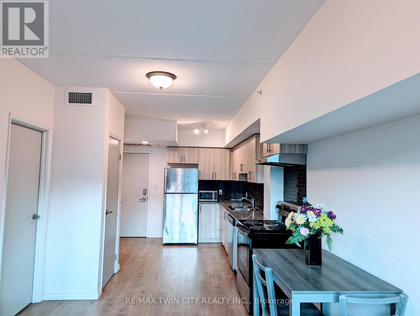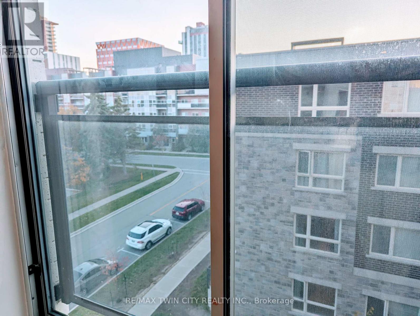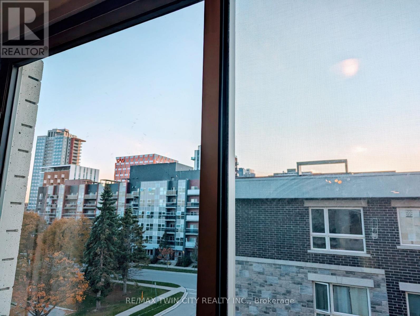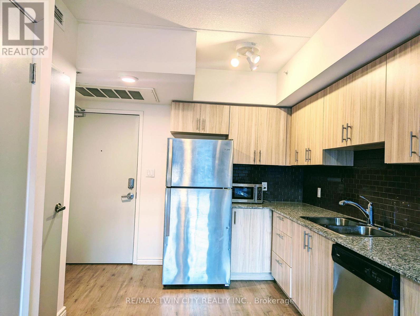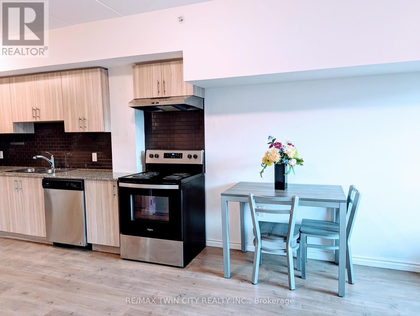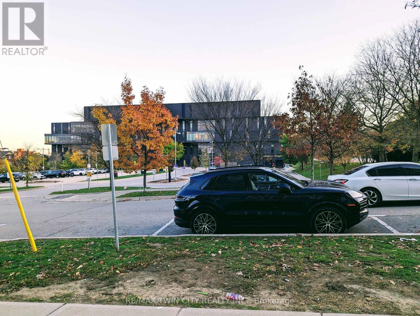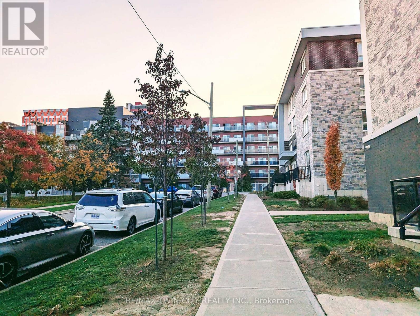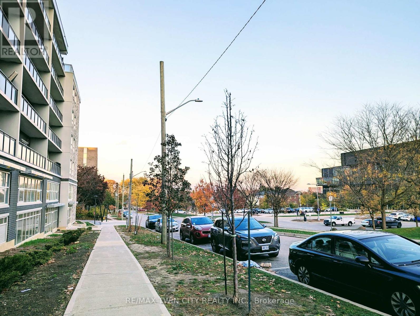514 - 275 B Larch St Street Waterloo, Ontario N2L 3R2
$330,000Maintenance, Heat, Water, Insurance, Common Area Maintenance
$283 Monthly
Maintenance, Heat, Water, Insurance, Common Area Maintenance
$283 MonthlyWelcome to The Block community, located in close proximity to both the University of Waterloo and Wilfrid Laurier University. This one-bedroom unit features premium suite finishes and modern conveniences. Located on the secured-entry fifth floor, the suite offers high-quality contemporary finishes, including granite countertops, tile backsplash, durable laminate plank flooring, and five stainless steel appliances, including an in-suite stackable washer and dryer. This fantastic location provides easy access to a variety of nearby amenities - all within walking distance - including shops, restaurants, nightlife, Grand River Rocks Climbing Gym, Waterloo Park, WLU, UW, and Conestoga College (Waterloo campus). Transportation is incredibly convenient with major bus routes just steps away, the ION light rail station a short walk from the building, and quick access to Conestoga Mall and the expressway. (id:61852)
Property Details
| MLS® Number | X12515492 |
| Property Type | Single Family |
| Neigbourhood | Northdale |
| AmenitiesNearBy | Park, Place Of Worship, Public Transit |
| CommunityFeatures | Pets Allowed With Restrictions, Community Centre |
| EquipmentType | None |
| Features | Elevator, Lighting, Carpet Free, In Suite Laundry |
| RentalEquipmentType | None |
| ViewType | City View |
Building
| BathroomTotal | 1 |
| BedroomsAboveGround | 1 |
| BedroomsTotal | 1 |
| Age | 0 To 5 Years |
| Amenities | Exercise Centre, Recreation Centre, Separate Heating Controls, Separate Electricity Meters |
| Appliances | Dishwasher, Dryer, Furniture, Microwave, Hood Fan, Stove, Washer, Refrigerator |
| BasementDevelopment | Other, See Remarks |
| BasementType | N/a (other, See Remarks) |
| CoolingType | Central Air Conditioning |
| ExteriorFinish | Brick, Concrete |
| FireProtection | Smoke Detectors |
| FoundationType | Brick, Block |
| HeatingFuel | Natural Gas |
| HeatingType | Forced Air |
| SizeInterior | 0 - 499 Sqft |
| Type | Apartment |
Parking
| No Garage |
Land
| Acreage | No |
| LandAmenities | Park, Place Of Worship, Public Transit |
| LandscapeFeatures | Landscaped |
| ZoningDescription | Nmu6 |
Rooms
| Level | Type | Length | Width | Dimensions |
|---|---|---|---|---|
| Main Level | Primary Bedroom | 2.9 m | 2.59 m | 2.9 m x 2.59 m |
| Main Level | Kitchen | 3.35 m | 2.74 m | 3.35 m x 2.74 m |
| Main Level | Living Room | 4.57 m | 3.05 m | 4.57 m x 3.05 m |
| Main Level | Bathroom | 2.92 m | 1.45 m | 2.92 m x 1.45 m |
| Main Level | Laundry Room | 0.94 m | 0.81 m | 0.94 m x 0.81 m |
https://www.realtor.ca/real-estate/29073963/514-275-b-larch-st-street-waterloo
Interested?
Contact us for more information
Md Hasan Imam
Salesperson
901 Victoria Street N Unit B
Kitchener, Ontario N2B 3C3
