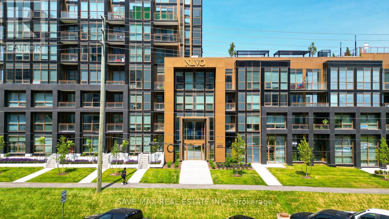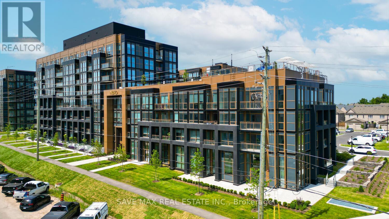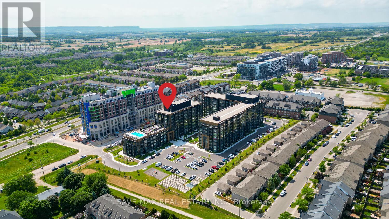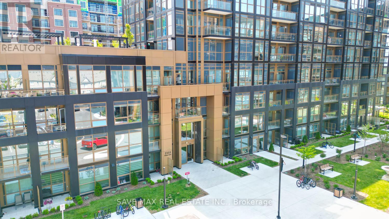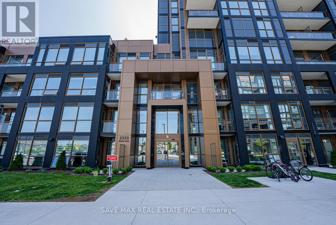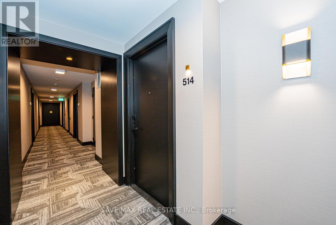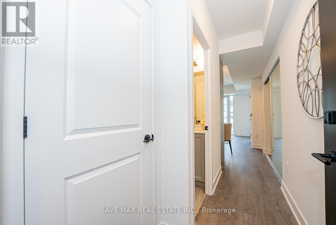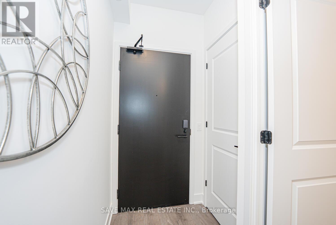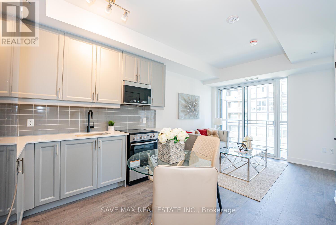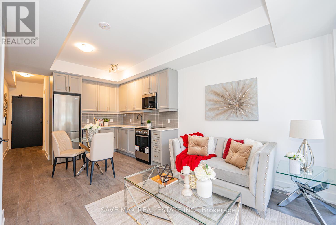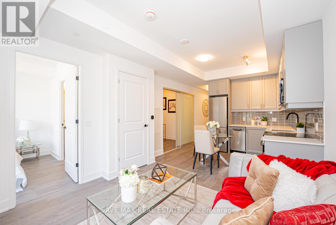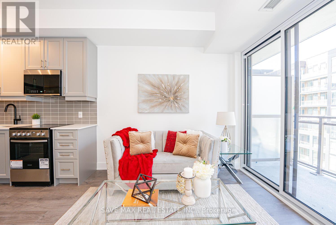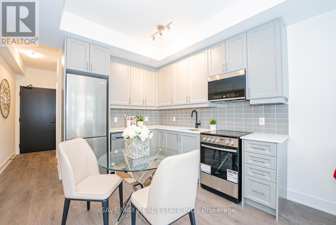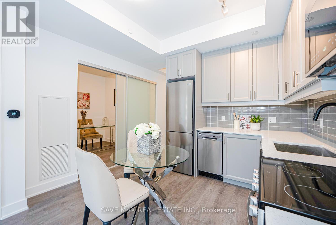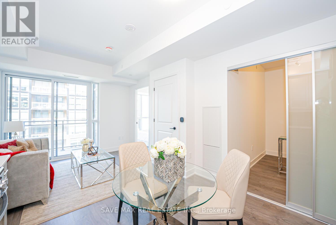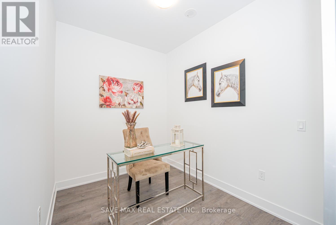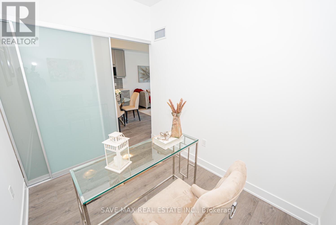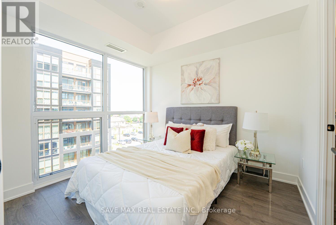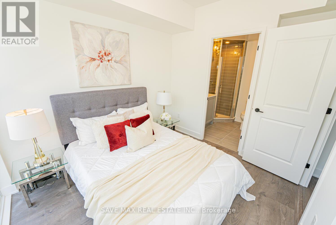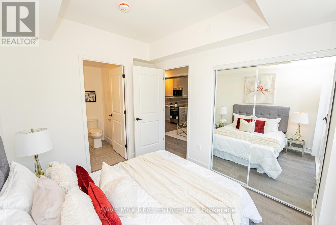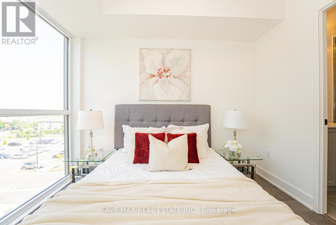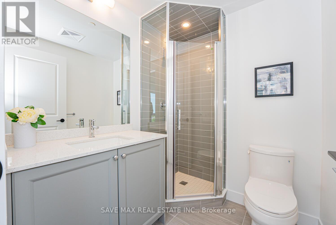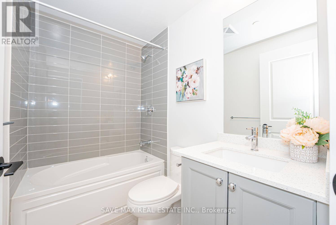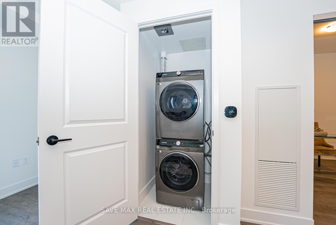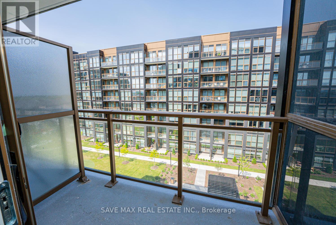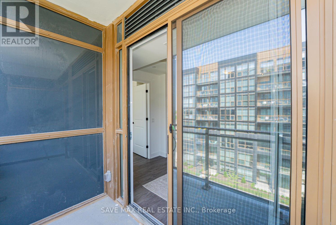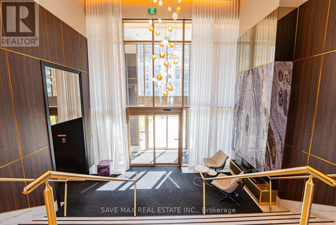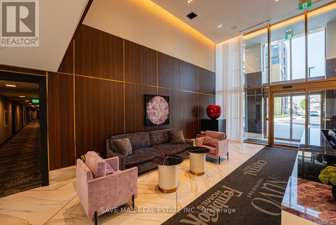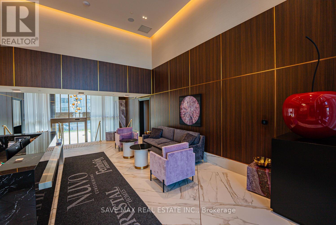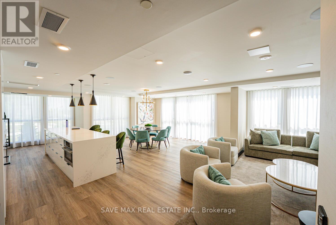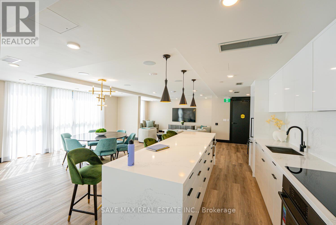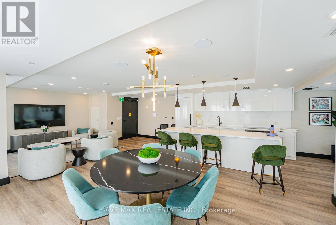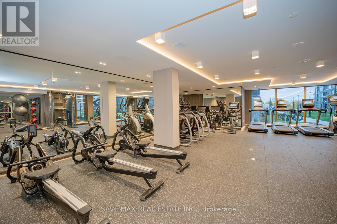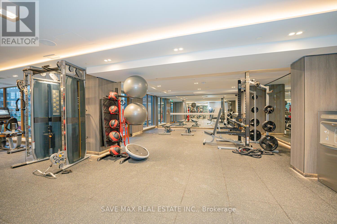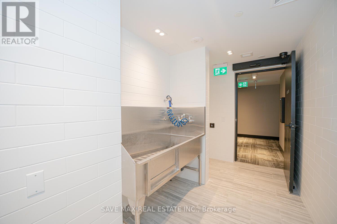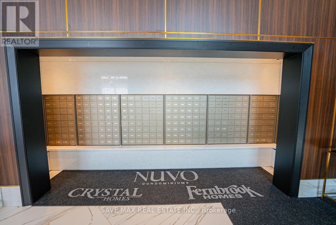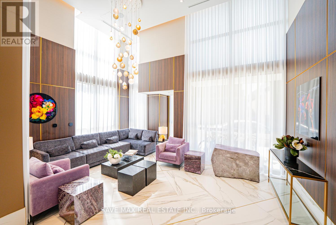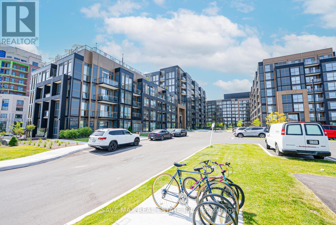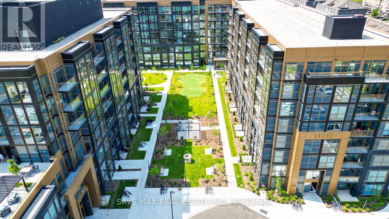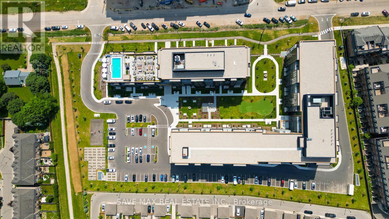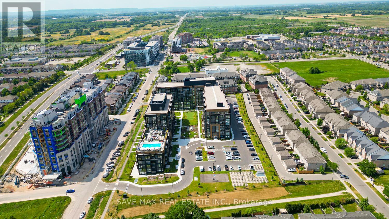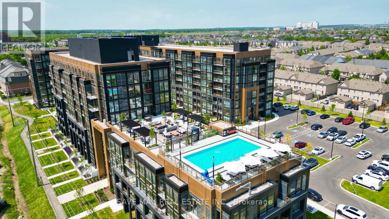514 - 2333 Khalsa Gate Oakville, Ontario L6M 0X7
$499,000Maintenance, Common Area Maintenance, Insurance, Parking
$500 Monthly
Maintenance, Common Area Maintenance, Insurance, Parking
$500 MonthlyStunning, 1 Bedroom + Den, 2-Bath Condo in One of Oakville Most Sought-After Communities!Welcome to this beautifully designed brand-new unit offering a functional layout with high-quality finishes throughout. The spacious den is perfect for a home office or guest space, while the open-concept living area creates a bright and modern atmosphere.Enjoy top-tier building amenities including a stylish party room, chefs kitchen, rooftop pool, fully equipped fitness centre, and secure access with professional on-site management.Perfectly located just minutes from the QEW, Highway 407, and Bronte GO Station ideal for commuters. Close to Oakville Trafalgar Hospital, parks, top-rated schools, shopping, and dining.A fantastic opportunity for first-time buyers, professionals, or investors to own in a thriving, upscale neighbourhood. Move in today and experience modern condo living at its best! . (id:61852)
Property Details
| MLS® Number | W12232727 |
| Property Type | Single Family |
| Community Name | 1019 - WM Westmount |
| AmenitiesNearBy | Golf Nearby, Hospital, Park, Public Transit, Schools |
| CommunityFeatures | Pets Allowed With Restrictions |
| Features | Ravine, Balcony, Carpet Free, In Suite Laundry |
| ParkingSpaceTotal | 1 |
| PoolType | Outdoor Pool |
Building
| BathroomTotal | 2 |
| BedroomsAboveGround | 1 |
| BedroomsBelowGround | 1 |
| BedroomsTotal | 2 |
| Age | 0 To 5 Years |
| Amenities | Security/concierge, Exercise Centre, Party Room, Visitor Parking, Storage - Locker |
| Appliances | Dishwasher, Dryer, Microwave, Stove, Washer, Refrigerator |
| BasementType | None |
| CoolingType | Central Air Conditioning |
| ExteriorFinish | Brick, Concrete |
| HeatingFuel | Natural Gas |
| HeatingType | Forced Air |
| SizeInterior | 600 - 699 Sqft |
| Type | Apartment |
Parking
| Underground | |
| Garage |
Land
| Acreage | No |
| LandAmenities | Golf Nearby, Hospital, Park, Public Transit, Schools |
Rooms
| Level | Type | Length | Width | Dimensions |
|---|---|---|---|---|
| Main Level | Living Room | 3.35 m | 4.57 m | 3.35 m x 4.57 m |
| Main Level | Den | 2.13 m | 2.13 m | 2.13 m x 2.13 m |
| Main Level | Bedroom 2 | 3.35 m | 3.65 m | 3.35 m x 3.65 m |
Interested?
Contact us for more information
Reet Babrah
Salesperson
1550 Enterprise Rd #305
Mississauga, Ontario L4W 4P4
