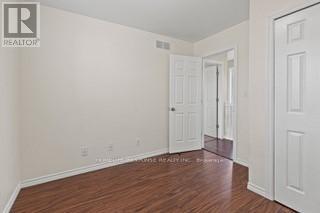5135 Morrison Street Niagara Falls, Ontario L2E 2E2
$399,000
Aggressive Pricing for Immediate Action! New Built in November 2010, Less Than 15-Yr-Old! Detached 2-Storey Home in Mature N'Hood. Open Concept Ground Floor, Modern Kitchen with B/fast Bar, S/S Appliances, Custom B/Splash & Large Windows. Solid Oak Staircase. Large Bedrooms, Modern Baths, Laminated Floors, Pot Lights & Vinyl Windows. Finished Basement, Open Concept Recreation Rm, 3PC Bath, Above Grade Windows, Storage, Utility Rm with Sump Tank (1.5-Yr-Old), Washer & Dryer (Less than 2-Yr-Old), 100Amp Electric Panel. Extremely Convenient Location, Minutes to Highways, Niagara Falls, Buses, Schools, Shopping, Parks, and All Other Amenities. (id:61852)
Property Details
| MLS® Number | X12169672 |
| Property Type | Single Family |
| Community Name | 211 - Cherrywood |
| AmenitiesNearBy | Hospital, Park, Place Of Worship, Public Transit |
| CommunityFeatures | School Bus |
| Features | Guest Suite, Sump Pump |
| ParkingSpaceTotal | 2 |
Building
| BathroomTotal | 3 |
| BedroomsAboveGround | 2 |
| BedroomsBelowGround | 1 |
| BedroomsTotal | 3 |
| Age | 6 To 15 Years |
| Appliances | Range, Water Heater, Dryer, Microwave, Stove, Washer, Window Coverings, Refrigerator |
| BasementDevelopment | Finished |
| BasementType | N/a (finished) |
| ConstructionStyleAttachment | Detached |
| CoolingType | Central Air Conditioning |
| ExteriorFinish | Vinyl Siding |
| FireProtection | Smoke Detectors |
| FlooringType | Laminate |
| FoundationType | Poured Concrete |
| HalfBathTotal | 1 |
| HeatingFuel | Natural Gas |
| HeatingType | Forced Air |
| StoriesTotal | 2 |
| SizeInterior | 700 - 1100 Sqft |
| Type | House |
| UtilityWater | Municipal Water |
Parking
| No Garage |
Land
| Acreage | No |
| FenceType | Fenced Yard |
| LandAmenities | Hospital, Park, Place Of Worship, Public Transit |
| Sewer | Sanitary Sewer |
| SizeDepth | 35 Ft ,2 In |
| SizeFrontage | 40 Ft ,1 In |
| SizeIrregular | 40.1 X 35.2 Ft |
| SizeTotalText | 40.1 X 35.2 Ft |
Rooms
| Level | Type | Length | Width | Dimensions |
|---|---|---|---|---|
| Second Level | Primary Bedroom | 4.22 m | 3.1 m | 4.22 m x 3.1 m |
| Second Level | Bedroom 2 | 3.16 m | 3.1 m | 3.16 m x 3.1 m |
| Basement | Bedroom 3 | 4.05 m | 4.03 m | 4.05 m x 4.03 m |
| Ground Level | Living Room | 4.25 m | 3.41 m | 4.25 m x 3.41 m |
| Ground Level | Dining Room | 4.25 m | 3.41 m | 4.25 m x 3.41 m |
| Ground Level | Kitchen | 2.95 m | 2.65 m | 2.95 m x 2.65 m |
Utilities
| Cable | Installed |
| Sewer | Installed |
Interested?
Contact us for more information
Helena Xu
Broker
4304 Village Centre Crt #100
Mississauga, Ontario L4Z 1S2




















