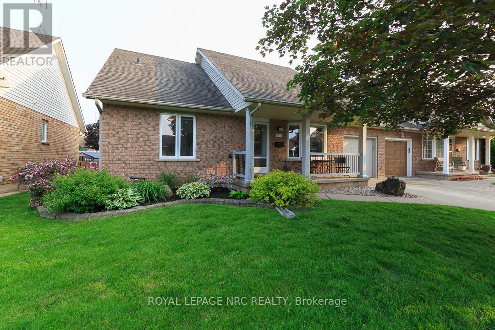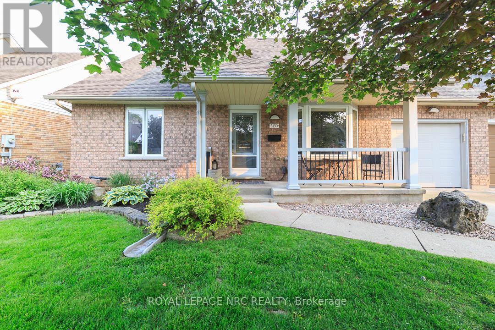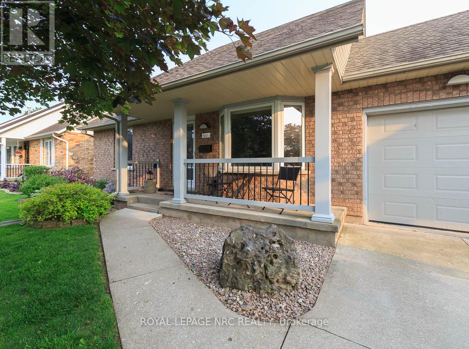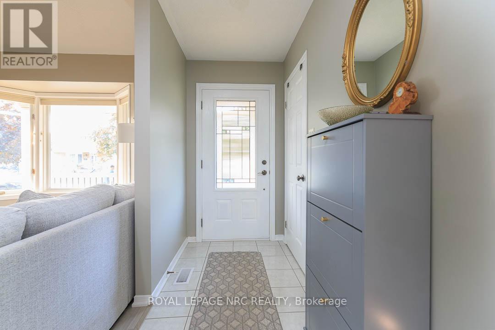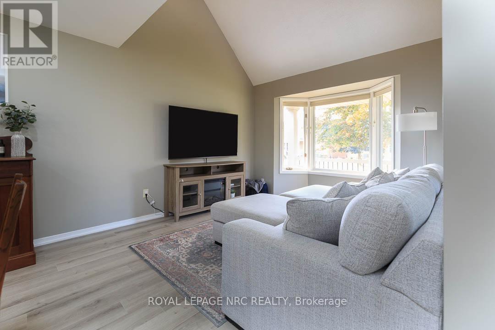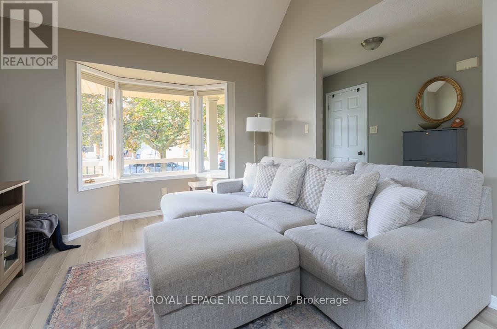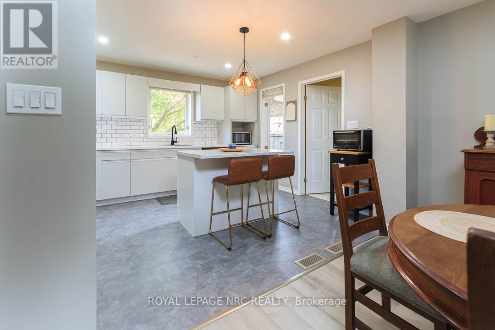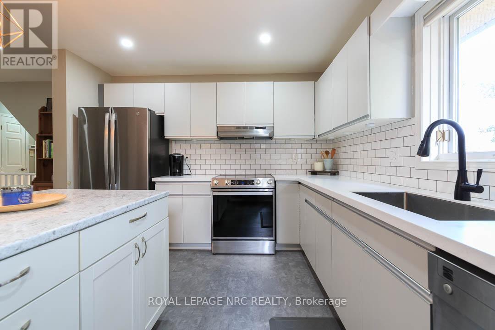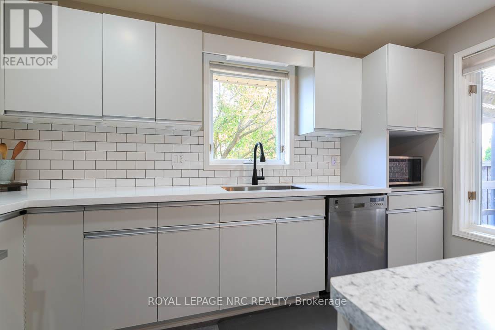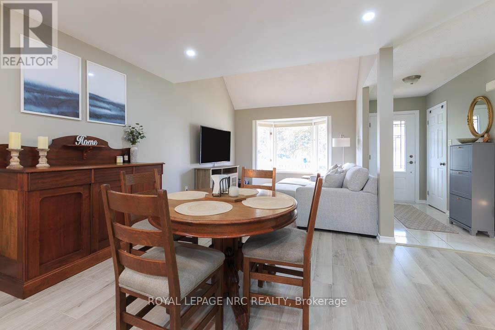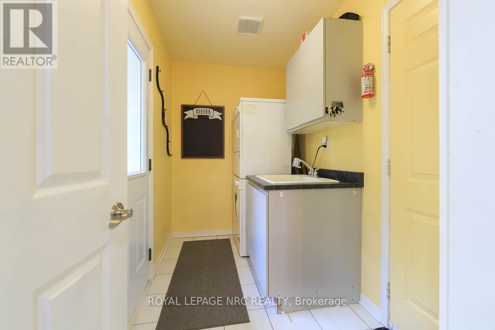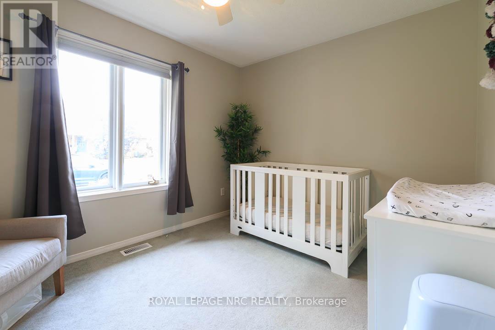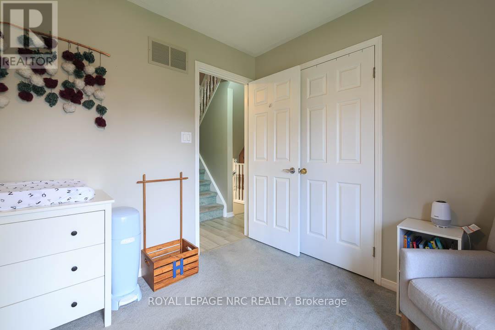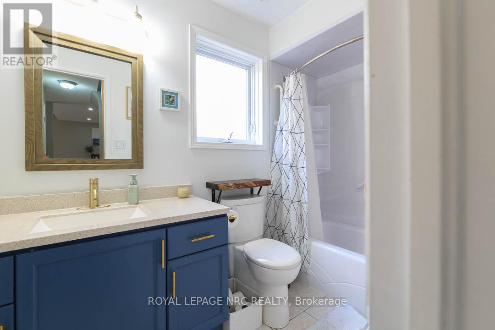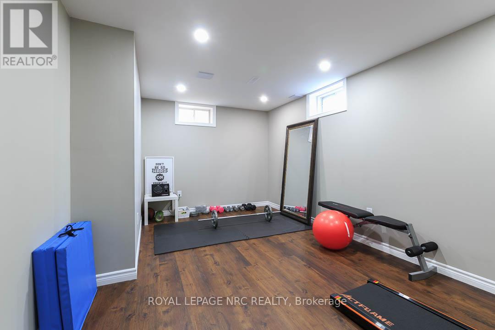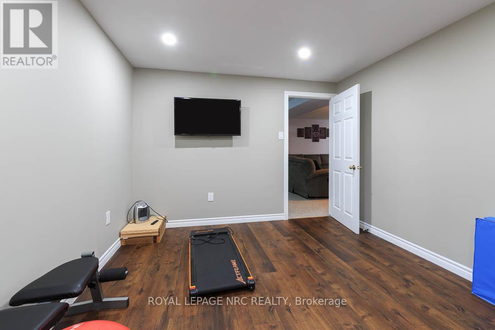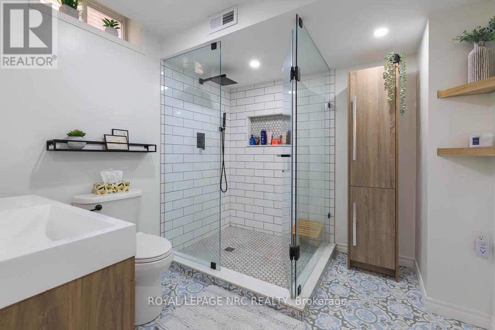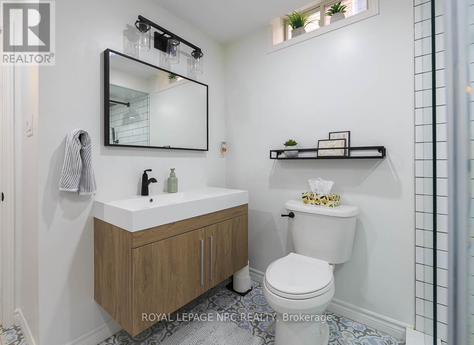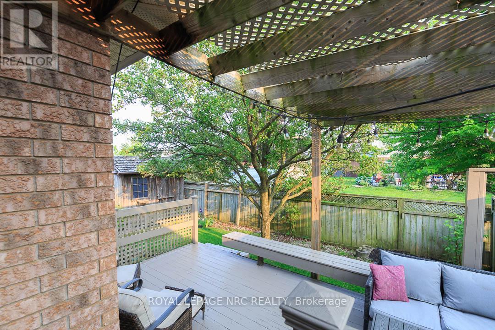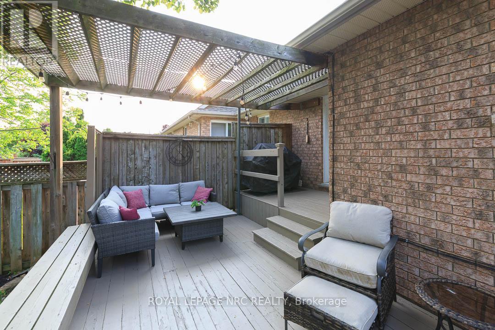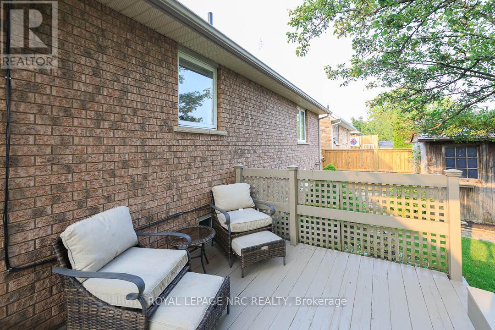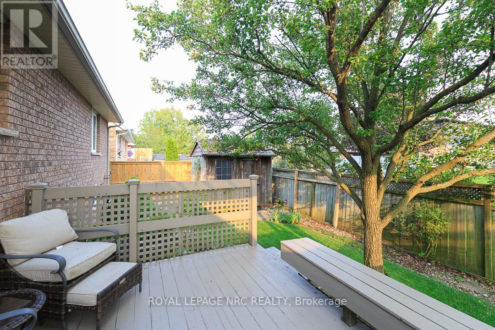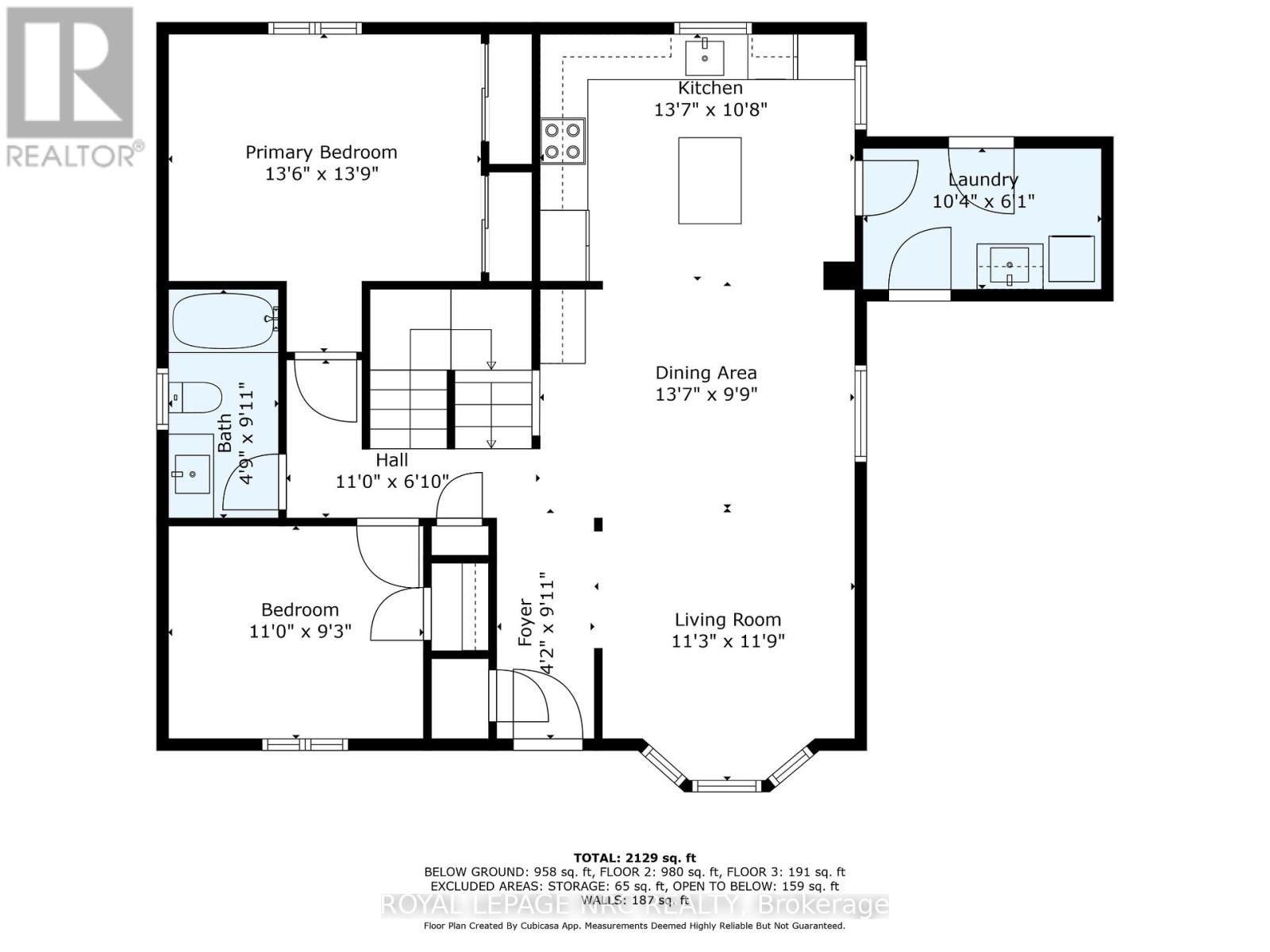5130 Hawthorn Drive Lincoln, Ontario L3J 0J6
$674,900
This stylish and versatile bungaloft offers comfortable main floor living with the bonus of a finished loft and basement, and is within walking distance to parks, the local arena & library, downtown shops and amenities and elementary schools. The open-concept main level features a refreshed kitchen with quartz counters, island with seating, and a bright, welcoming living space. Bedrooms are ample in size, including a spacious primary with double closets, and the main bathroom has been thoughtfully updated. The upper loft provides flexible space for a home office, den, or guest area, while the finished basement includes a recently added bedroom and a newer 3-pc bathroom, perfect for visitors, hobbies, or extra living space. The fully fenced backyard offers room to entertain on the deck without being high maintenance, striking a great balance between functionality and ease. Being located on a quiet cul-de-sac allows you to equally enjoy your front porch on warm summer evenings, or a great place to enjoy a morning coffee and say hello to the friendly neighbours. Whether you're looking to downsize or buy your first home, this one delivers on location, layout, and lifestyle. (id:61852)
Property Details
| MLS® Number | X12197155 |
| Property Type | Single Family |
| Community Name | 982 - Beamsville |
| AmenitiesNearBy | Park, Schools |
| EquipmentType | Water Heater - Gas |
| Features | Cul-de-sac, Sump Pump |
| ParkingSpaceTotal | 2 |
| RentalEquipmentType | Water Heater - Gas |
| Structure | Deck, Porch, Shed |
Building
| BathroomTotal | 2 |
| BedroomsAboveGround | 2 |
| BedroomsBelowGround | 1 |
| BedroomsTotal | 3 |
| Age | 16 To 30 Years |
| Appliances | Garage Door Opener Remote(s), Water Meter, Dishwasher, Dryer, Stove, Washer, Refrigerator |
| BasementDevelopment | Finished |
| BasementType | Full (finished) |
| ConstructionStyleAttachment | Semi-detached |
| CoolingType | Central Air Conditioning |
| ExteriorFinish | Brick Veneer, Vinyl Siding |
| FoundationType | Concrete |
| HeatingFuel | Natural Gas |
| HeatingType | Forced Air |
| StoriesTotal | 2 |
| SizeInterior | 1100 - 1500 Sqft |
| Type | House |
| UtilityWater | Municipal Water |
Parking
| Attached Garage | |
| Garage |
Land
| Acreage | No |
| FenceType | Fenced Yard |
| LandAmenities | Park, Schools |
| Sewer | Sanitary Sewer |
| SizeDepth | 76 Ft |
| SizeFrontage | 45 Ft ,9 In |
| SizeIrregular | 45.8 X 76 Ft |
| SizeTotalText | 45.8 X 76 Ft|under 1/2 Acre |
Rooms
| Level | Type | Length | Width | Dimensions |
|---|---|---|---|---|
| Basement | Recreational, Games Room | 9.3 m | 4.17 m | 9.3 m x 4.17 m |
| Basement | Bedroom | 5.16 m | 3.23 m | 5.16 m x 3.23 m |
| Main Level | Living Room | 3.43 m | 3.58 m | 3.43 m x 3.58 m |
| Main Level | Dining Room | 4.14 m | 2.97 m | 4.14 m x 2.97 m |
| Main Level | Kitchen | 4.14 m | 3.25 m | 4.14 m x 3.25 m |
| Main Level | Primary Bedroom | 4.11 m | 4.19 m | 4.11 m x 4.19 m |
| Main Level | Bedroom | 3.35 m | 2.82 m | 3.35 m x 2.82 m |
| Main Level | Laundry Room | 3.15 m | 1.85 m | 3.15 m x 1.85 m |
| Upper Level | Loft | 5.28 m | 2.69 m | 5.28 m x 2.69 m |
https://www.realtor.ca/real-estate/28418757/5130-hawthorn-drive-lincoln-beamsville-982-beamsville
Interested?
Contact us for more information
Deanna Brown
Salesperson
36 Main St East
Grimsby, Ontario L3M 1M0
Neil Wakani
Salesperson
33 Maywood Ave
St. Catharines, Ontario L2R 1C5
