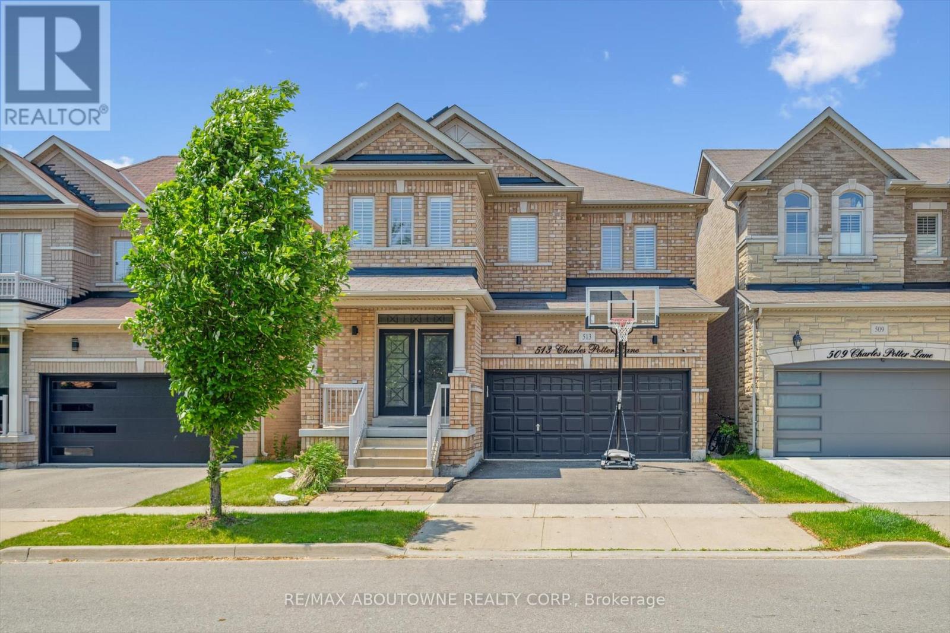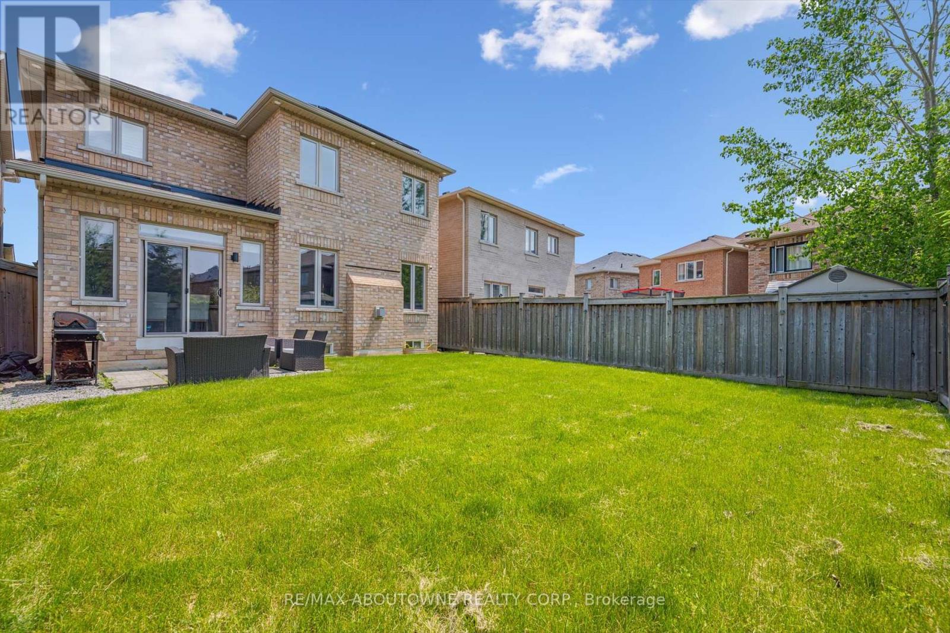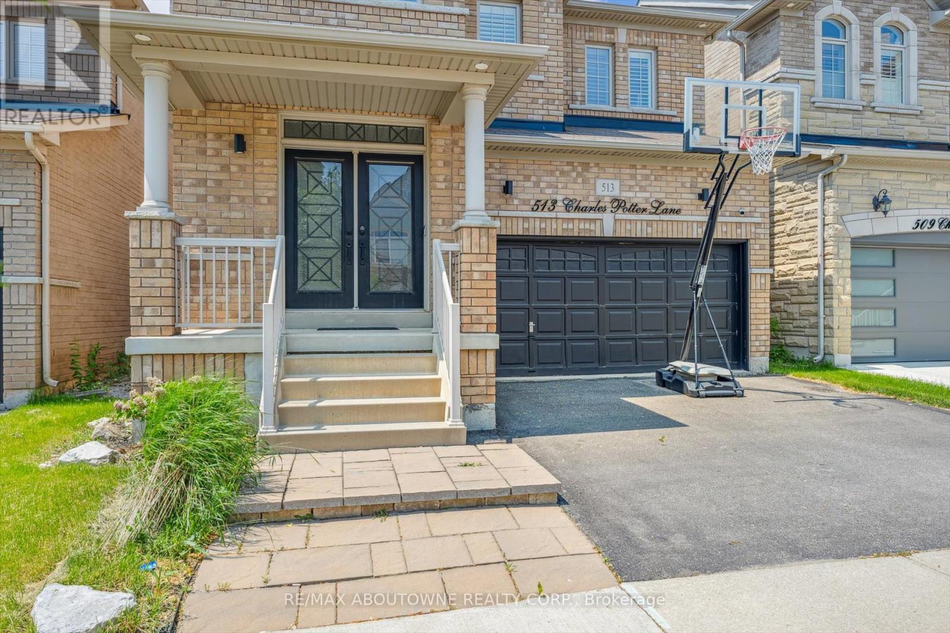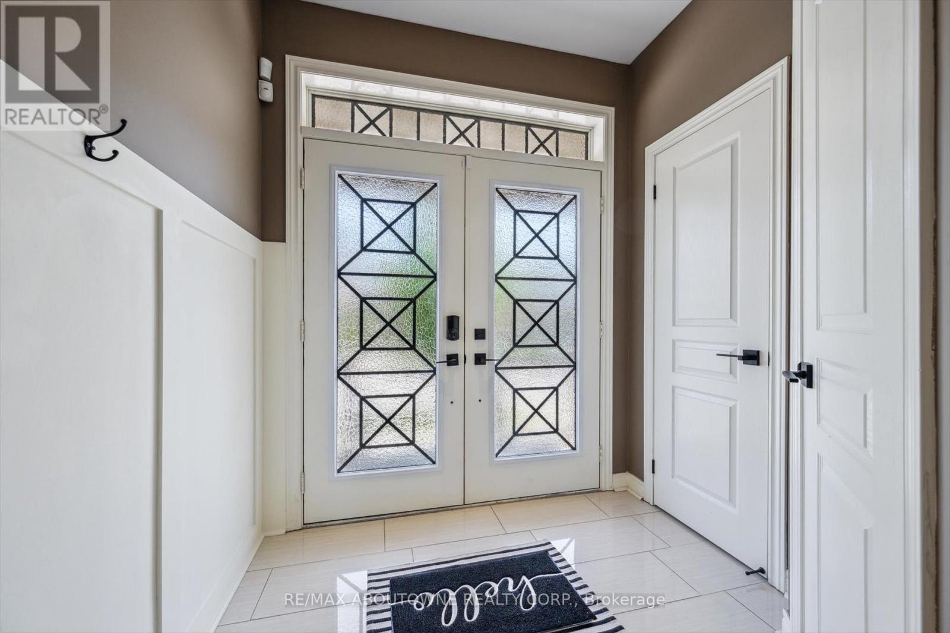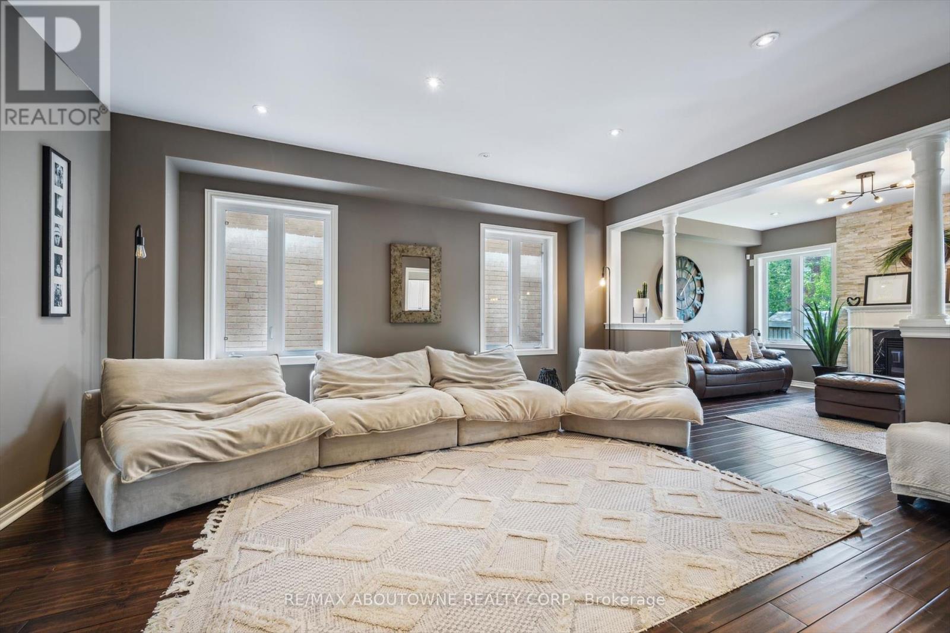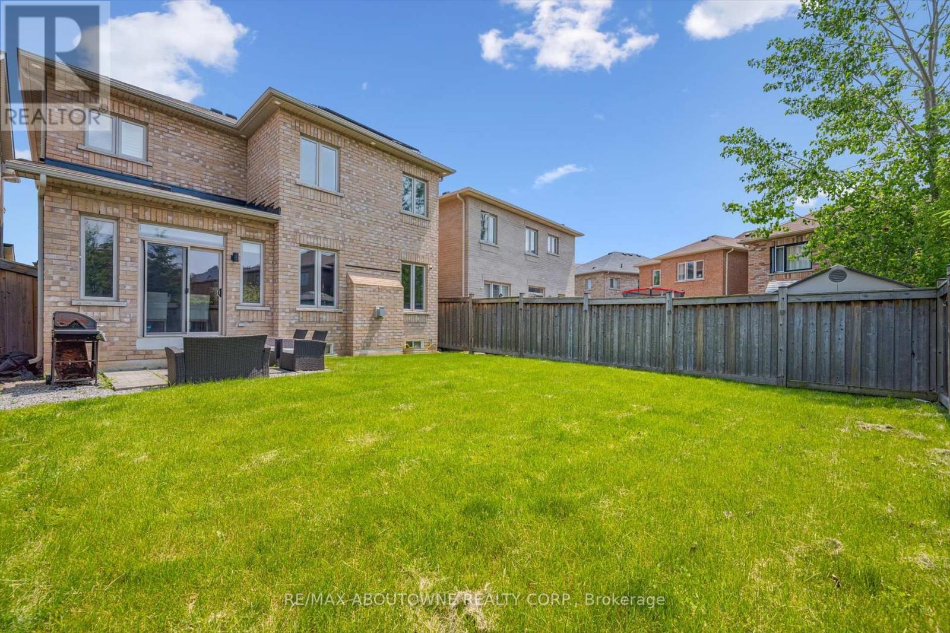513 Charles Potter Lane Oakville, Ontario L6M 0P7
$1,629,000
Dont miss this opportunity to put down roots in Glenorchy - one of Oakvilles best family neighbourhoods. This updated 4 bedroom home sits on an extra-deep lot on a quiet, family-friendly street, perfect for kids to play and grow. A short walk to Fortinos plaza, shops, and restaurants, with top-rated schools, parks, OTMH, transit, and highways just minutes awayideal for busy family life. Inside, youll find 2,285 sqft of modern living space with wide plank hardwood, pot lights, and decorative moulding throughout. The open-concept main floor includes a bright eat-in kitchen with quartz counters, breakfast bar, stainless steel appliances, and a sunny family room with gas fireplace. Upstairs features 4 spacious bedrooms and 2 full baths. The main floor laundry room has inside access from the double garage, and the unspoiled basement offers endless potential. The extra deep fully fenced backyard is a true bonusprivate and spacious with a patio and room for a pool! A must-see for families looking to make Oakville home! (id:61852)
Property Details
| MLS® Number | W12199105 |
| Property Type | Single Family |
| Community Name | 1008 - GO Glenorchy |
| AmenitiesNearBy | Hospital, Park, Public Transit, Schools |
| CommunityFeatures | Community Centre |
| EquipmentType | Water Heater |
| ParkingSpaceTotal | 4 |
| RentalEquipmentType | Water Heater |
Building
| BathroomTotal | 3 |
| BedroomsAboveGround | 4 |
| BedroomsTotal | 4 |
| Age | 6 To 15 Years |
| Amenities | Fireplace(s) |
| Appliances | Water Heater, Dishwasher, Dryer, Stove, Washer, Window Coverings, Refrigerator |
| BasementDevelopment | Unfinished |
| BasementType | Full (unfinished) |
| ConstructionStyleAttachment | Detached |
| CoolingType | Central Air Conditioning |
| ExteriorFinish | Brick |
| FireplacePresent | Yes |
| FireplaceTotal | 1 |
| FoundationType | Poured Concrete |
| HalfBathTotal | 1 |
| HeatingFuel | Natural Gas |
| HeatingType | Forced Air |
| StoriesTotal | 2 |
| SizeInterior | 2000 - 2500 Sqft |
| Type | House |
| UtilityWater | Municipal Water |
Parking
| Attached Garage | |
| Garage |
Land
| Acreage | No |
| FenceType | Fenced Yard |
| LandAmenities | Hospital, Park, Public Transit, Schools |
| Sewer | Sanitary Sewer |
| SizeDepth | 101 Ft ,4 In |
| SizeFrontage | 35 Ft ,2 In |
| SizeIrregular | 35.2 X 101.4 Ft ; 35.34ft X 104.83ft X 35.16ft X 101.3ft |
| SizeTotalText | 35.2 X 101.4 Ft ; 35.34ft X 104.83ft X 35.16ft X 101.3ft |
| ZoningDescription | C |
Rooms
| Level | Type | Length | Width | Dimensions |
|---|---|---|---|---|
| Second Level | Primary Bedroom | 4.52 m | 4.37 m | 4.52 m x 4.37 m |
| Second Level | Bedroom 2 | 3.78 m | 3.3 m | 3.78 m x 3.3 m |
| Second Level | Bedroom 3 | 3.89 m | 3.28 m | 3.89 m x 3.28 m |
| Second Level | Bedroom 4 | 4.9 m | 4.45 m | 4.9 m x 4.45 m |
| Ground Level | Living Room | 5.18 m | 4.6 m | 5.18 m x 4.6 m |
| Ground Level | Kitchen | 3.53 m | 2.95 m | 3.53 m x 2.95 m |
| Ground Level | Eating Area | 3.53 m | 2.95 m | 3.53 m x 2.95 m |
| Ground Level | Family Room | 4.6 m | 3.63 m | 4.6 m x 3.63 m |
| Ground Level | Laundry Room | 2.41 m | 1.8 m | 2.41 m x 1.8 m |
| Ground Level | Foyer | 2.95 m | 2.13 m | 2.95 m x 2.13 m |
Interested?
Contact us for more information
Jackie Peifer
Salesperson
1235 North Service Rd W #100d
Oakville, Ontario L6M 3G5
Vanessa Mitchell
Salesperson
1235 North Service Rd W #100d
Oakville, Ontario L6M 3G5
