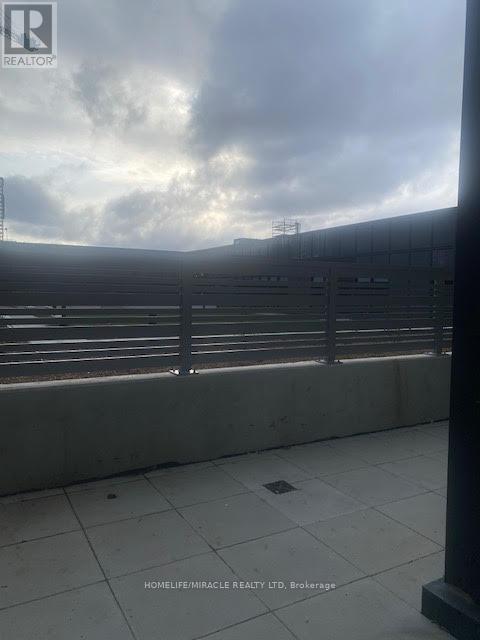513 - 430 Square One Drive Mississauga, Ontario L5B 3Y1
$2,350 Monthly
Welcome to Avia your new home in the heart of the city! Be the first to live in this brand-new, never-lived-in one-bedroom plus a large private den suite. This charming one-bedroom plus den condo offers a cozy and comfortable living space with all the essential amenities you need. The open-concept design creates a seamless flow between the living, dining, and kitchen areas, providing a warm and inviting atmosphere for both relaxation and hosting friends. The kitchen features sleek stainless-steel appliances, including a fridge, stove, dishwasher, and microwave. Step out onto the extra large balcony and enjoy the fresh air while taking in the beautiful cityscape or organize a gathering of 15 people. Convenience of staying on the same floor as all the amenities Enjoy easy access to Highways 401, 403, and QEW, the Mississauga Bus Terminal, Sheridan College, and Mohawk College. You're also surrounded by restaurants, bars, and Celebration Square for endless entertainment options. Building amenities include a fitness center, party room, media room, outdoor patio, 24-hour concierge, and more. Whether you're starting your day with a cup of coffee or unwinding after a long day, this space offers a peaceful retreat. Nestled in a desirable neighborhood, you'll find all the amenities you need within reach. Included with the condo is one parking spot and a locker, providing ample storage options for your belongings. The rent includes High Speed Internet, making budgeting simple and straightforward. (id:61852)
Property Details
| MLS® Number | W12138440 |
| Property Type | Single Family |
| Neigbourhood | City Centre |
| Community Name | City Centre |
| CommunicationType | High Speed Internet |
| CommunityFeatures | Pets Not Allowed |
| Features | Balcony, Carpet Free |
| ParkingSpaceTotal | 1 |
Building
| BathroomTotal | 1 |
| BedroomsAboveGround | 1 |
| BedroomsBelowGround | 1 |
| BedroomsTotal | 2 |
| Amenities | Recreation Centre, Exercise Centre, Party Room, Visitor Parking, Storage - Locker |
| Appliances | Dishwasher, Dryer, Microwave, Stove, Washer, Window Coverings, Refrigerator |
| CoolingType | Central Air Conditioning |
| ExteriorFinish | Brick |
| FlooringType | Hardwood |
| HeatingFuel | Natural Gas |
| HeatingType | Forced Air |
| SizeInterior | 600 - 699 Sqft |
| Type | Apartment |
Parking
| Underground | |
| Garage |
Land
| Acreage | No |
Rooms
| Level | Type | Length | Width | Dimensions |
|---|---|---|---|---|
| Flat | Living Room | 5.13 m | 3.175 m | 5.13 m x 3.175 m |
| Flat | Dining Room | 5.13 m | 3.175 m | 5.13 m x 3.175 m |
| Flat | Kitchen | 2.4384 m | 2.5146 m | 2.4384 m x 2.5146 m |
| Flat | Primary Bedroom | 3.3528 m | 3.048 m | 3.3528 m x 3.048 m |
| Flat | Den | 2.159 m | 2.54 m | 2.159 m x 2.54 m |
Interested?
Contact us for more information
Manog Jain
Broker
1339 Matheson Blvd E.
Mississauga, Ontario L4W 1R1
















