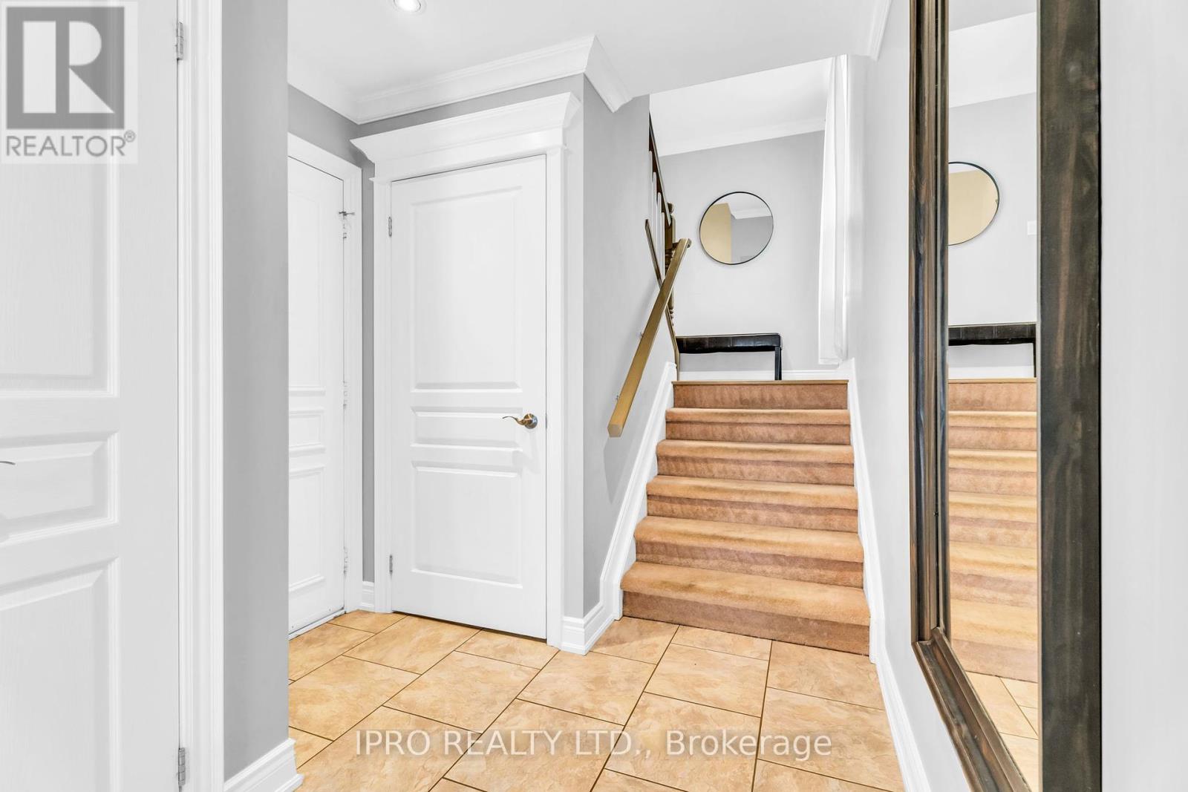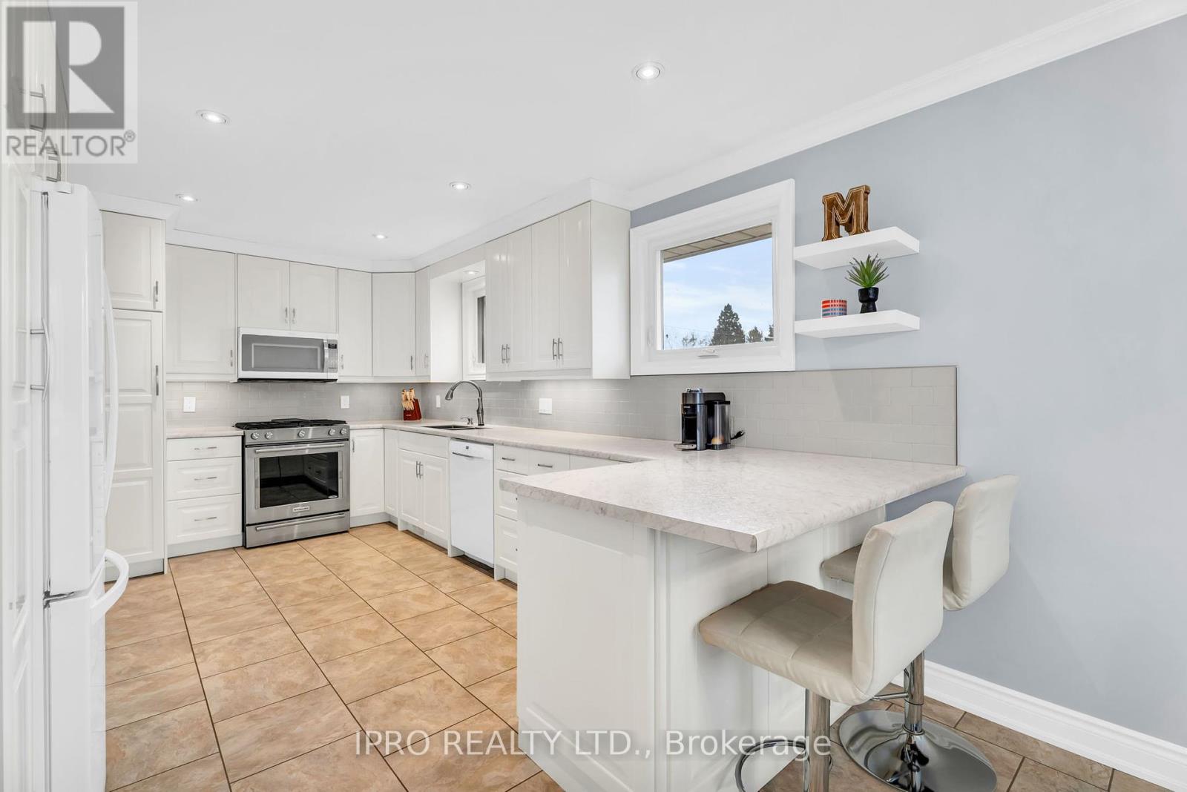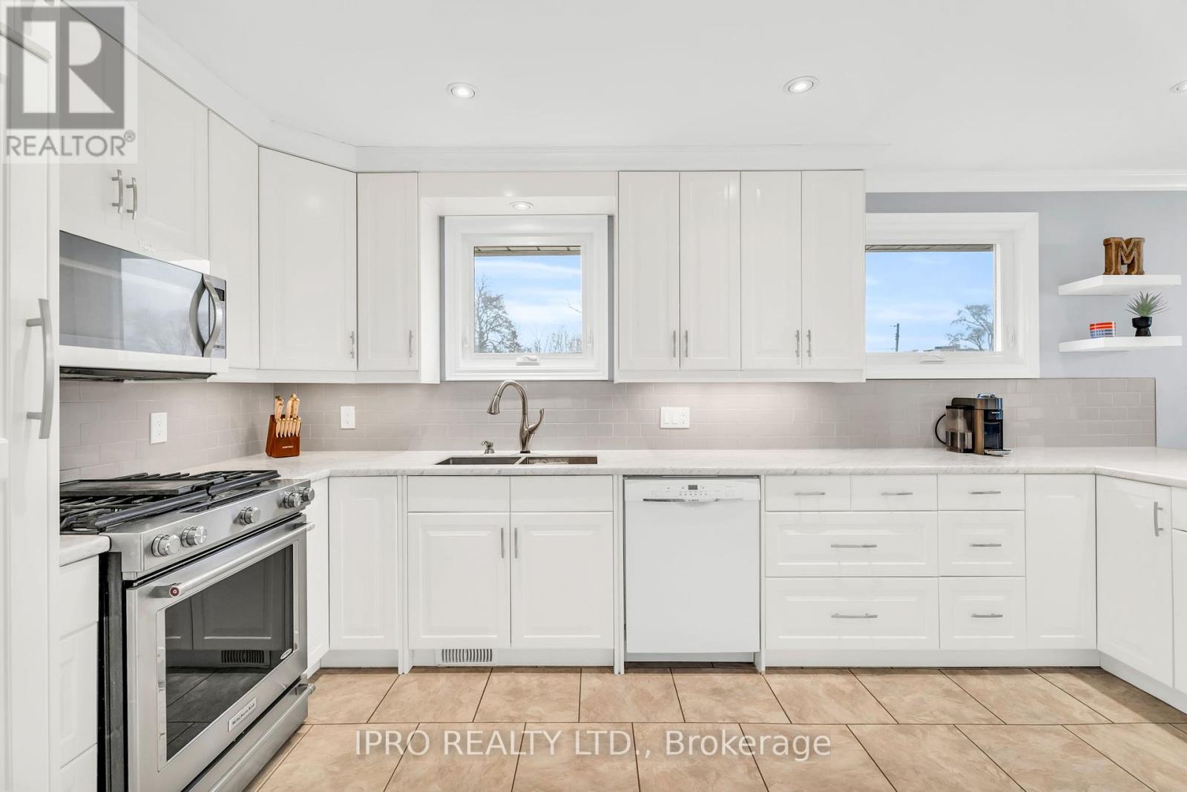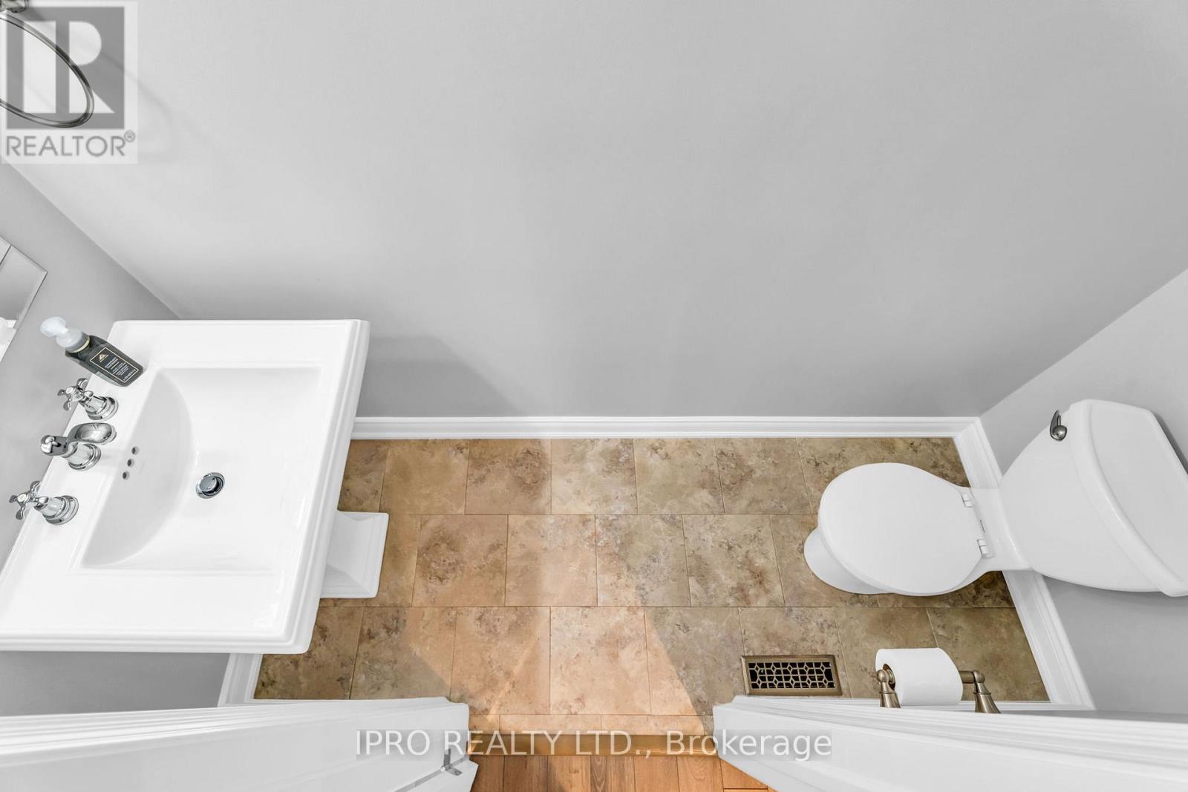512 Mary Street Burlington, Ontario L7T 2V3
$1,050,000
Welcome to 512 Mary St, a charming 3-bedroom, 3-bathroom detached home in the heart of Burlington, offering 1,393 sqft of well-designed living space with a 4-car driveway and a 2 -car garage. This beautifully maintained home features an open-concept living and dining area, a modern kitchen with ample cabinetry, and a spacious primary bedroom with a walk-in closet. The finished basement adds versatility with a home gym and a cozy rec room, perfect for movie nights or additional living space. Step outside to the large, fenced backyard with a deck, ideal for entertaining or relaxing. Situated in one of Burlingtons most desirable neighbourhoods, this home is just minutes from Spencer Smith Park, where you can enjoy scenic lakefront views, walking trails, and year-round festivals. Food lovers will appreciate being close to the iconic Easterbrooks Hotdogs, a local favourite since 1930. Commuters will love the easy access to **QEW, Highway 403, and Highway 407**, as well as being just a short drive to **Burlington GO Station** for seamless travel. With top-rated schools, shopping, and local amenities nearby, this home offers the perfect blend of comfort, convenience, and lifestyle. Don't miss this incredible opportunity! (id:61852)
Property Details
| MLS® Number | W12010047 |
| Property Type | Single Family |
| Community Name | LaSalle |
| ParkingSpaceTotal | 7 |
Building
| BathroomTotal | 3 |
| BedroomsAboveGround | 3 |
| BedroomsTotal | 3 |
| Age | 16 To 30 Years |
| Appliances | Water Heater, Dishwasher, Dryer, Microwave, Stove, Washer, Window Coverings, Refrigerator |
| BasementDevelopment | Finished |
| BasementType | Full (finished) |
| ConstructionStyleAttachment | Detached |
| CoolingType | Central Air Conditioning |
| ExteriorFinish | Aluminum Siding, Brick |
| FlooringType | Carpeted |
| FoundationType | Poured Concrete |
| HalfBathTotal | 1 |
| HeatingFuel | Natural Gas |
| HeatingType | Forced Air |
| StoriesTotal | 2 |
| SizeInterior | 1100 - 1500 Sqft |
| Type | House |
| UtilityWater | Municipal Water |
Parking
| Garage |
Land
| Acreage | No |
| Sewer | Sanitary Sewer |
| SizeDepth | 126 Ft ,7 In |
| SizeFrontage | 48 Ft |
| SizeIrregular | 48 X 126.6 Ft |
| SizeTotalText | 48 X 126.6 Ft |
| ZoningDescription | Residential |
Rooms
| Level | Type | Length | Width | Dimensions |
|---|---|---|---|---|
| Second Level | Bedroom | 4.11 m | 3.35 m | 4.11 m x 3.35 m |
| Second Level | Bedroom 2 | 3.28 m | 2.74 m | 3.28 m x 2.74 m |
| Second Level | Bedroom 3 | 3.28 m | 2.77 m | 3.28 m x 2.77 m |
| Basement | Recreational, Games Room | 7.21 m | 7.09 m | 7.21 m x 7.09 m |
| Basement | Utility Room | 4.32 m | 3.4 m | 4.32 m x 3.4 m |
| Main Level | Foyer | 2.44 m | 1.55 m | 2.44 m x 1.55 m |
| Main Level | Living Room | 5.61 m | 3.99 m | 5.61 m x 3.99 m |
| Main Level | Dining Room | 3.33 m | 3.23 m | 3.33 m x 3.23 m |
| Main Level | Kitchen | 4.93 m | 3.33 m | 4.93 m x 3.33 m |
https://www.realtor.ca/real-estate/28002351/512-mary-street-burlington-lasalle-lasalle
Interested?
Contact us for more information
Mike Carpino
Salesperson
30 Eglinton Ave W Suite C12b
Mississauga, Ontario L5R 3E7
Carlo Carpino
Broker
30 Eglinton Ave W Suite C12b
Mississauga, Ontario L5R 3E7







































