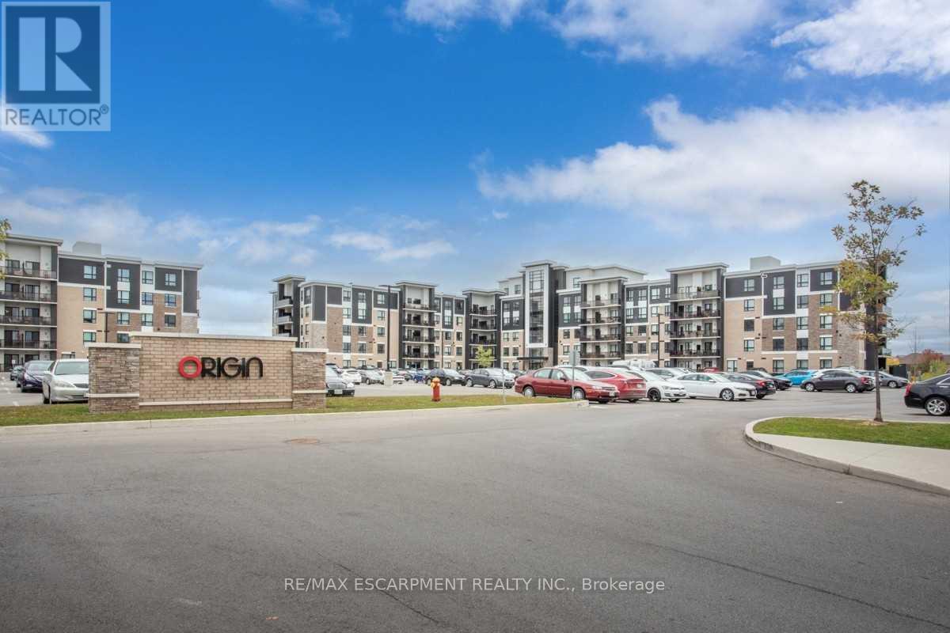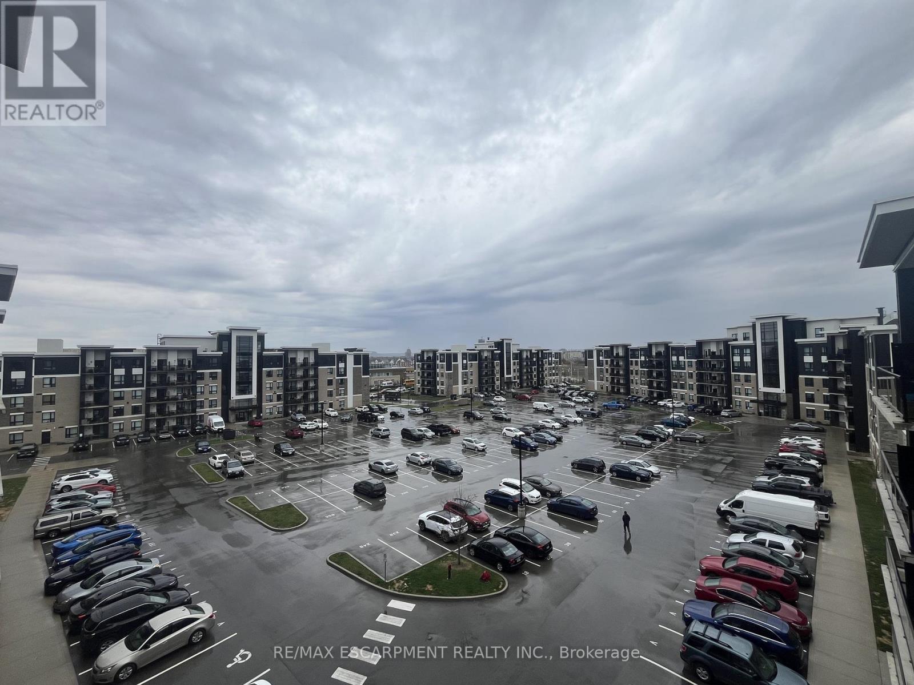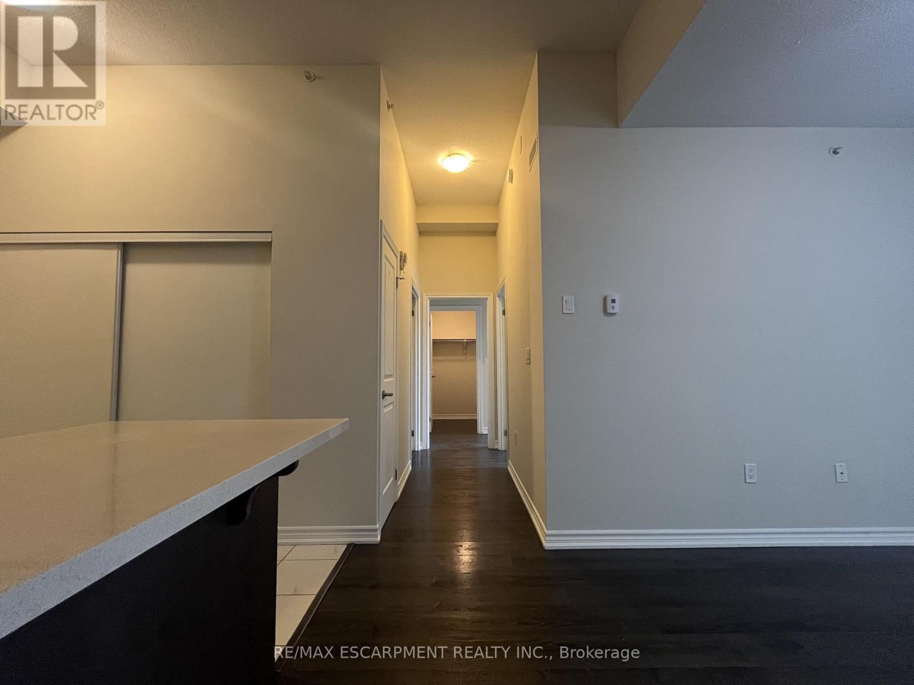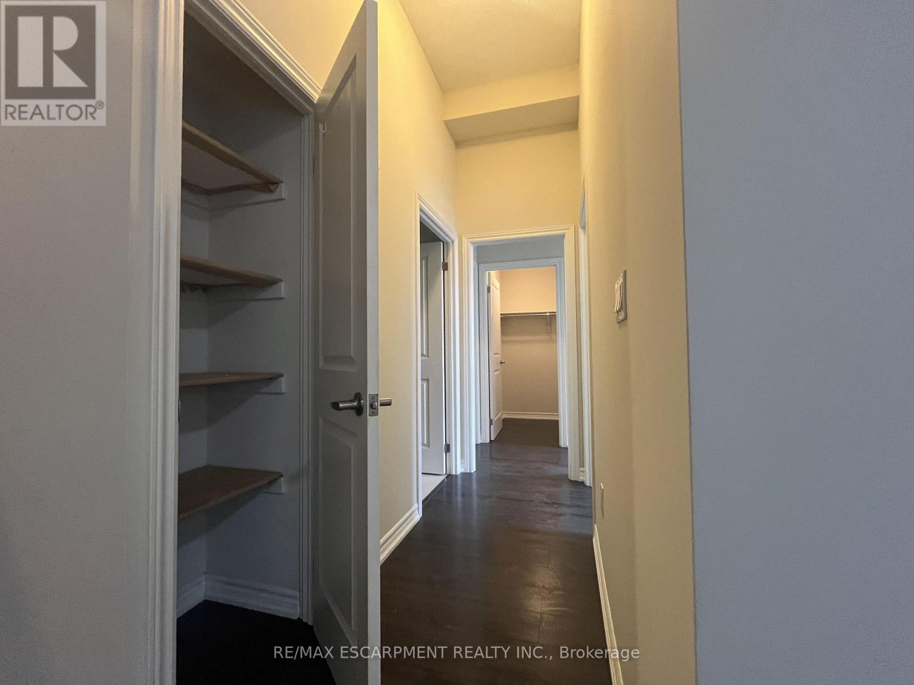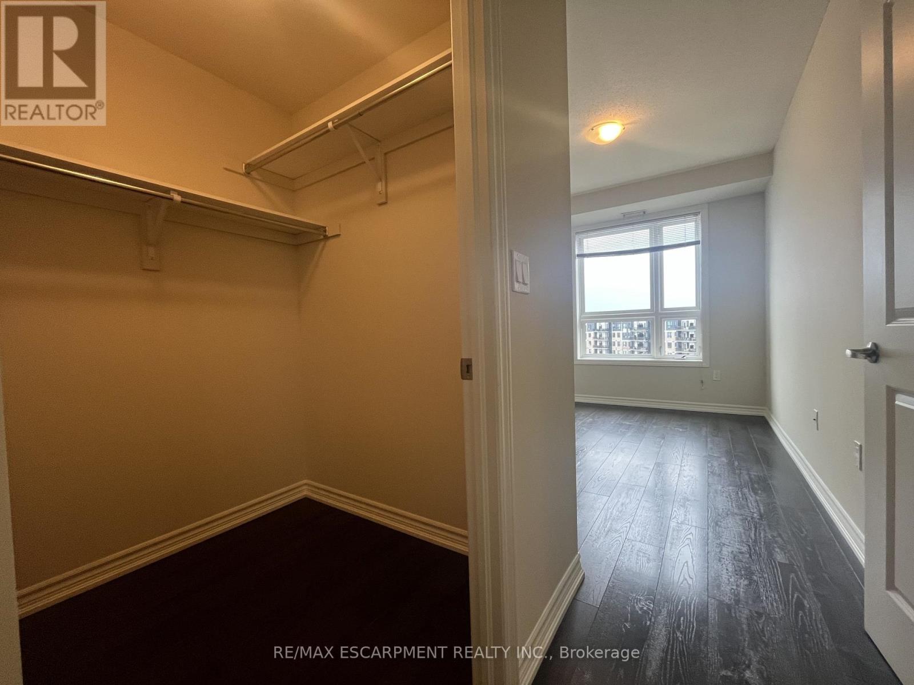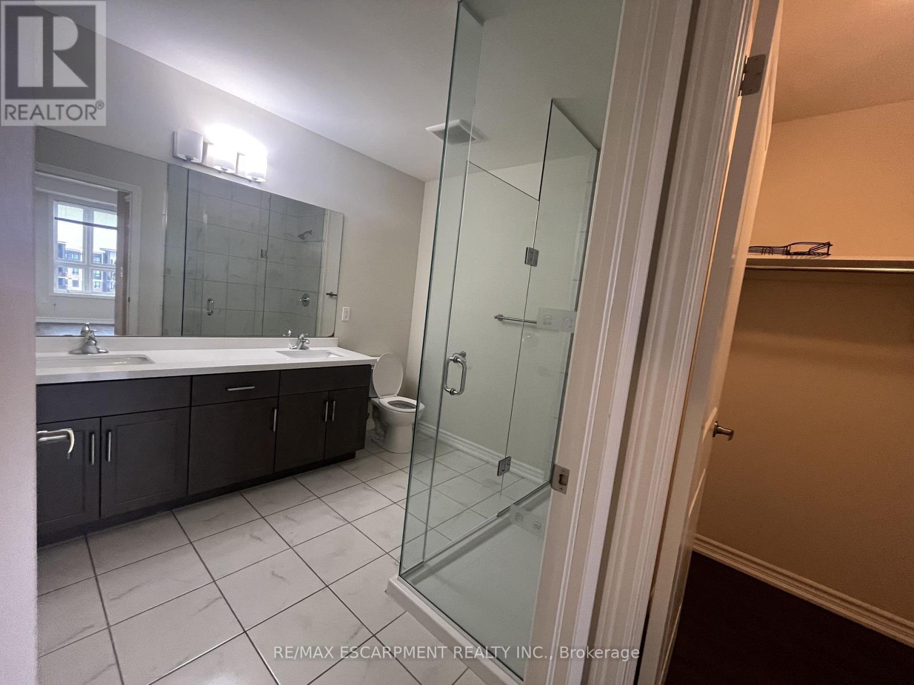512 - 640 Sauve Street Milton, Ontario L9T 9A7
$2,400 Monthly
Rarely offered! Very Spacious, sub-penthouse unit. 2 bedroom and 2 bathroom boasting over 800sqft. This large open concept Kitchen features stainless steel appliances, a breakfast bar, built-in stainless steel microwave, ensuite laundry and storage locker. Easy access to highways, public transit, schools, shops and restaurants. Amenities include party room, exercise facility and roof top patio(facilities access through 650 Sauve) AAA+ tenant only (id:61852)
Property Details
| MLS® Number | W12127774 |
| Property Type | Single Family |
| Community Name | 1023 - BE Beaty |
| AmenitiesNearBy | Hospital, Schools, Ski Area |
| CommunityFeatures | Pets Not Allowed, Community Centre |
| Features | Conservation/green Belt, Balcony, Carpet Free, In Suite Laundry |
| ParkingSpaceTotal | 1 |
Building
| BathroomTotal | 2 |
| BedroomsAboveGround | 2 |
| BedroomsTotal | 2 |
| Age | 6 To 10 Years |
| Amenities | Exercise Centre, Recreation Centre, Storage - Locker |
| Appliances | Water Heater - Tankless, Dishwasher, Dryer, Stove, Washer, Window Coverings, Refrigerator |
| CoolingType | Central Air Conditioning |
| ExteriorFinish | Brick, Concrete |
| FlooringType | Tile, Laminate |
| HeatingFuel | Natural Gas |
| HeatingType | Forced Air |
| SizeInterior | 800 - 899 Sqft |
| Type | Apartment |
Parking
| No Garage |
Land
| Acreage | No |
| LandAmenities | Hospital, Schools, Ski Area |
Rooms
| Level | Type | Length | Width | Dimensions |
|---|---|---|---|---|
| Main Level | Kitchen | 2.44 m | 2.69 m | 2.44 m x 2.69 m |
| Main Level | Living Room | 5.33 m | 3.05 m | 5.33 m x 3.05 m |
| Main Level | Primary Bedroom | 4.01 m | 2.51 m | 4.01 m x 2.51 m |
| Main Level | Bedroom 2 | 3.96 m | 2.74 m | 3.96 m x 2.74 m |
https://www.realtor.ca/real-estate/28267662/512-640-sauve-street-milton-be-beaty-1023-be-beaty
Interested?
Contact us for more information
Eric Lapierre
Salesperson
4121 Fairview St #4b
Burlington, Ontario L7L 2A4
