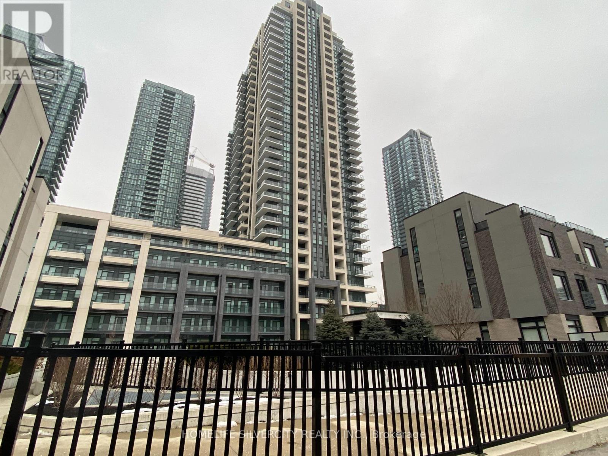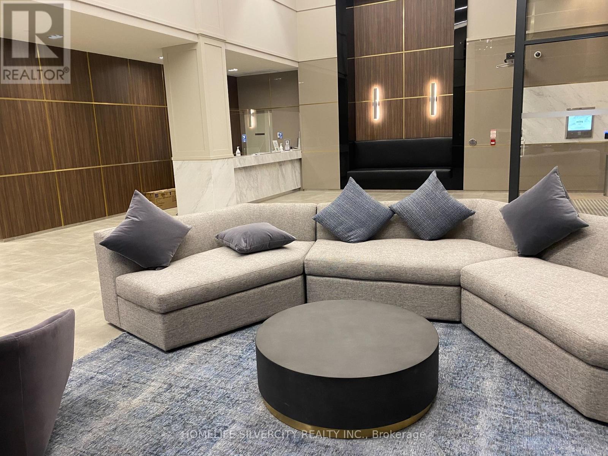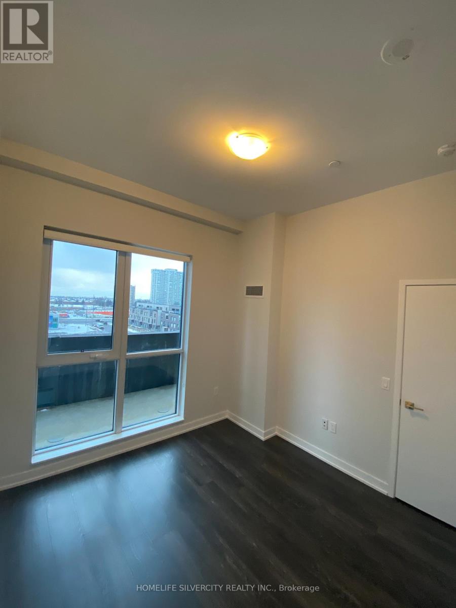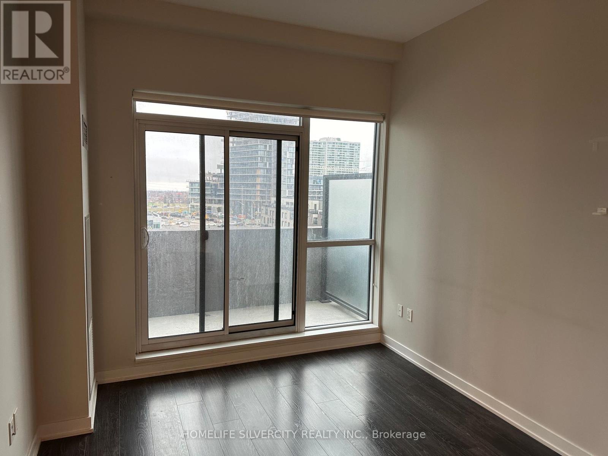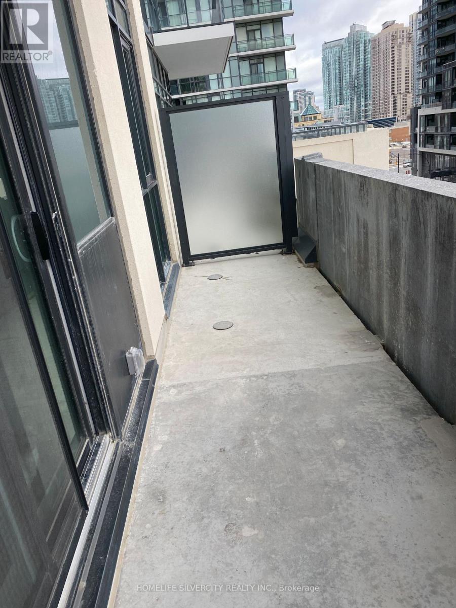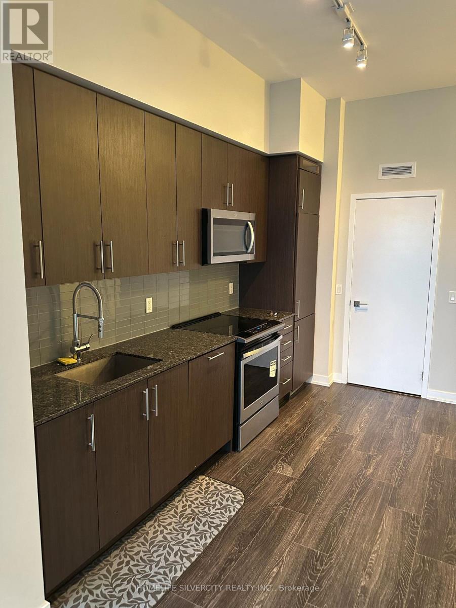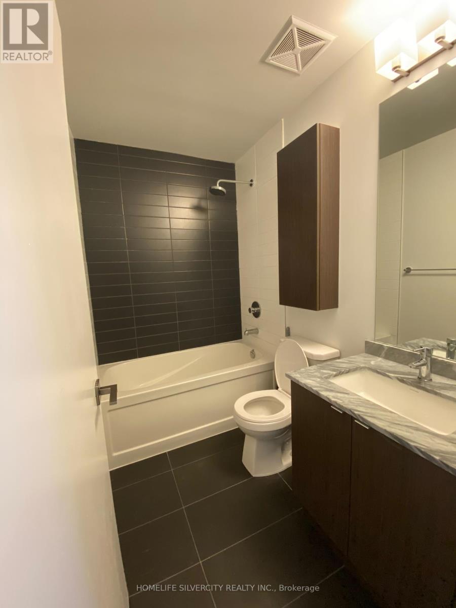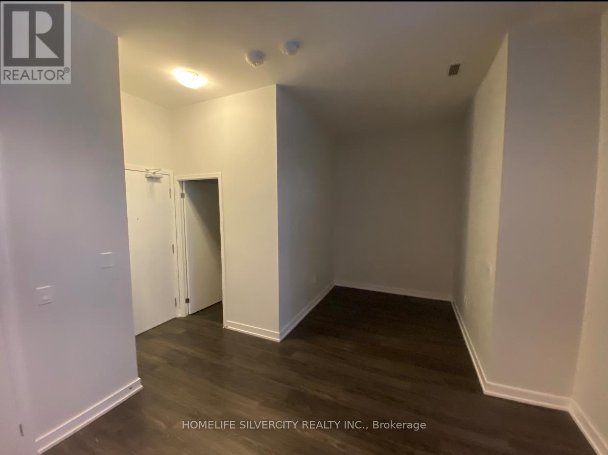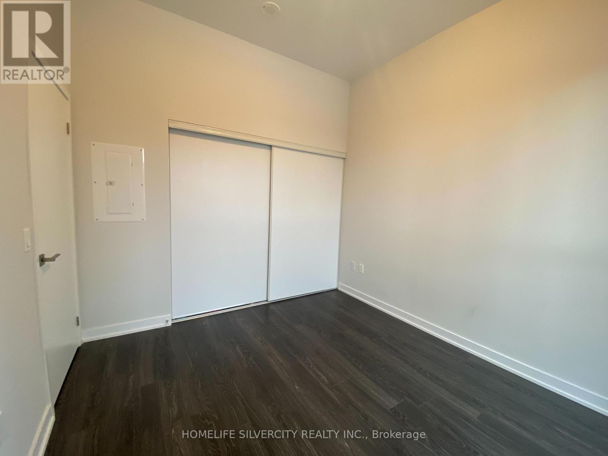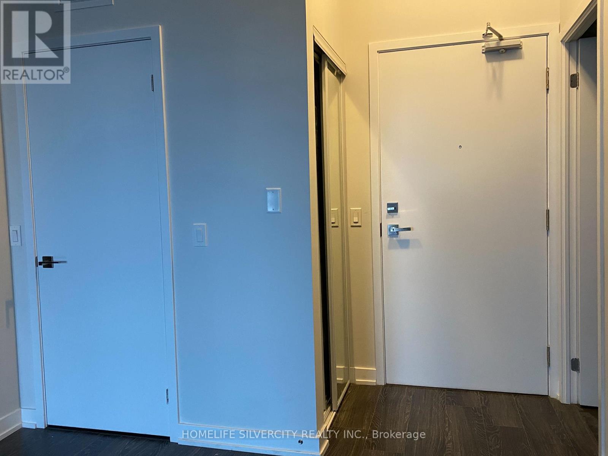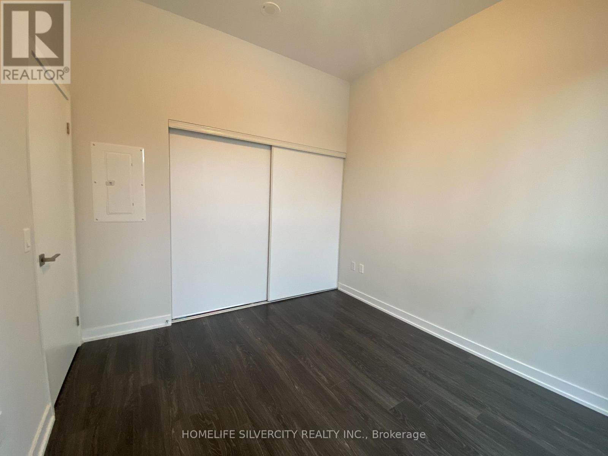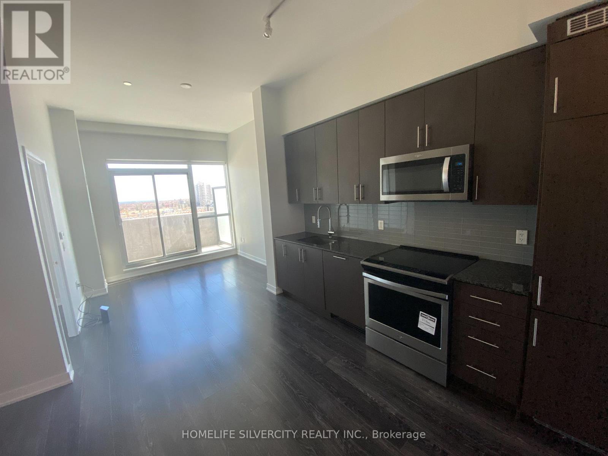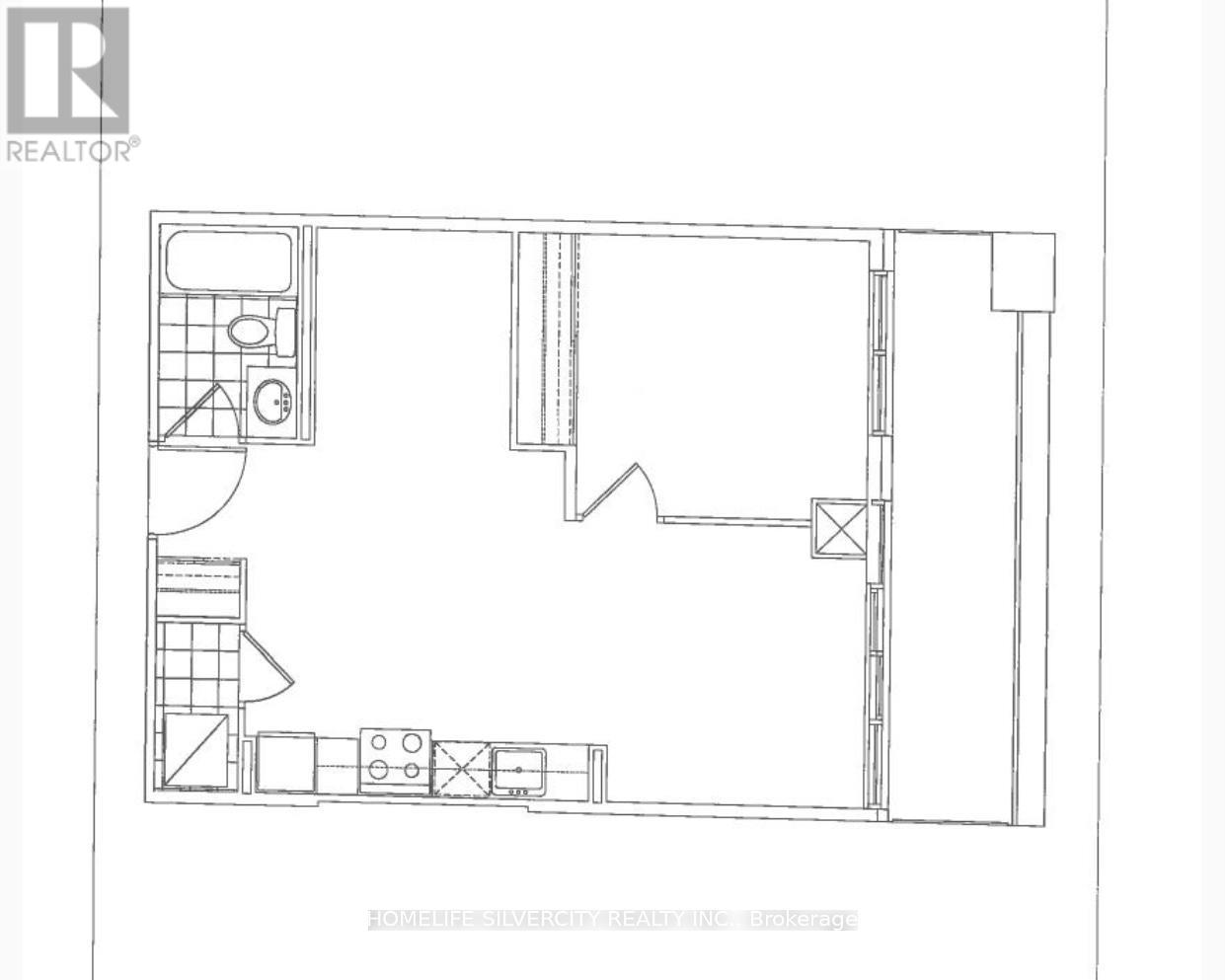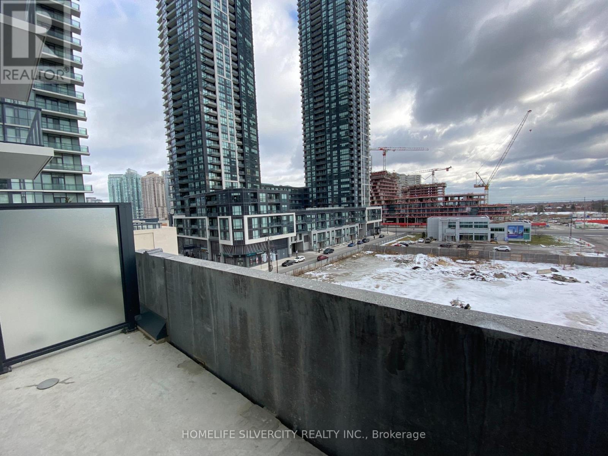512 - 4055 Parkside Village Drive Mississauga, Ontario L5B 0K8
2 Bedroom
1 Bathroom
500 - 599 sqft
Central Air Conditioning
Forced Air
$469,999Maintenance, Common Area Maintenance, Insurance, Parking
$429.42 Monthly
Maintenance, Common Area Maintenance, Insurance, Parking
$429.42 MonthlyNice and bright open-concept 1 bedroom with den and 1 bathroom unit in the heart of Mississauga. No Carpets in the Unit. Granite countertops, backsplash in the Kitchen. Den can be used as a home office Steps from Square One Mall, Sheridan College, and the Library. Fitness centre in the building. Comes with one parking space and a storage locker.Steps from food basics, Doctors office, Dentist.Great Amenities, Amenities are located on the same floor/level as the unit. (id:61852)
Property Details
| MLS® Number | W12336692 |
| Property Type | Single Family |
| Community Name | City Centre |
| AmenitiesNearBy | Hospital, Park, Public Transit, Schools |
| CommunityFeatures | Pets Allowed With Restrictions |
| Features | Balcony, Carpet Free |
| ParkingSpaceTotal | 1 |
Building
| BathroomTotal | 1 |
| BedroomsAboveGround | 1 |
| BedroomsBelowGround | 1 |
| BedroomsTotal | 2 |
| Age | 0 To 5 Years |
| Amenities | Security/concierge, Exercise Centre, Party Room, Storage - Locker |
| Appliances | Dishwasher, Microwave, Stove, Refrigerator |
| BasementType | None |
| CoolingType | Central Air Conditioning |
| ExteriorFinish | Concrete |
| HeatingFuel | Natural Gas |
| HeatingType | Forced Air |
| SizeInterior | 500 - 599 Sqft |
| Type | Apartment |
Parking
| Underground | |
| Garage |
Land
| Acreage | No |
| LandAmenities | Hospital, Park, Public Transit, Schools |
Rooms
| Level | Type | Length | Width | Dimensions |
|---|---|---|---|---|
| Main Level | Living Room | 6.82 m | 3.04 m | 6.82 m x 3.04 m |
| Main Level | Dining Room | 6.82 m | 3.04 m | 6.82 m x 3.04 m |
| Main Level | Kitchen | 6.82 m | 3.04 m | 6.82 m x 3.04 m |
| Main Level | Den | 2.4 m | 2.13 m | 2.4 m x 2.13 m |
Interested?
Contact us for more information
Haripal Pannu
Broker
Homelife Silvercity Realty Inc.
50 Cottrelle Blvd #29
Brampton, Ontario L6S 0E1
50 Cottrelle Blvd #29
Brampton, Ontario L6S 0E1
