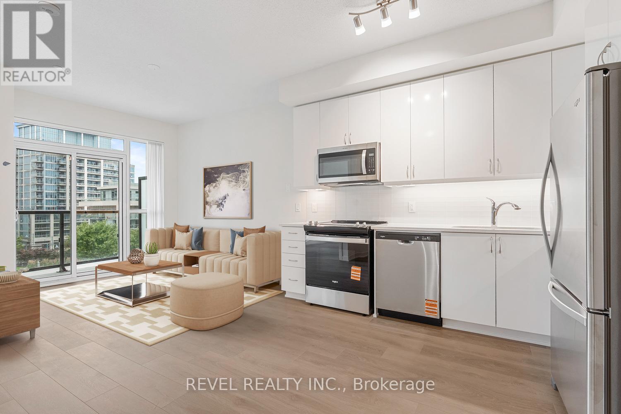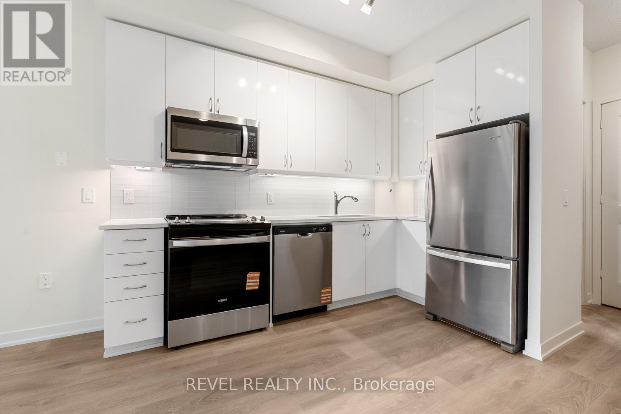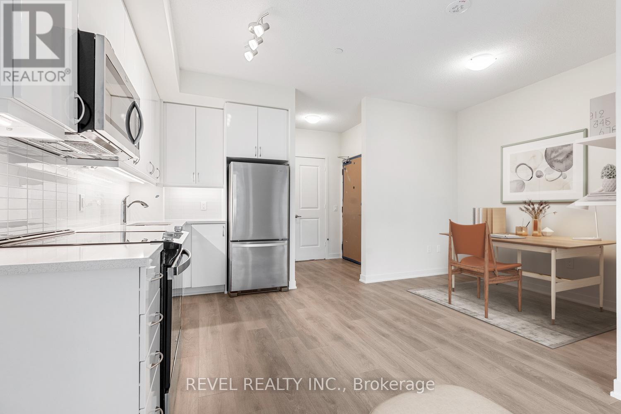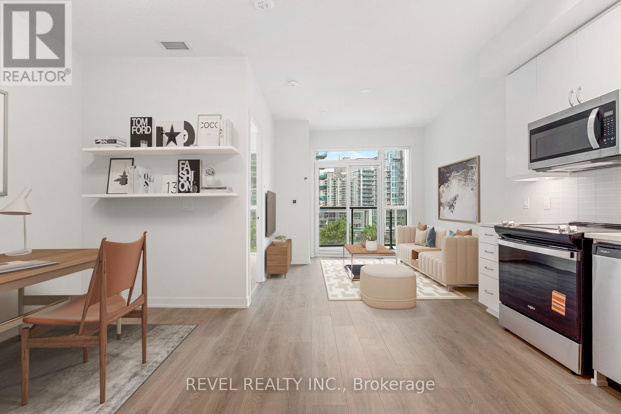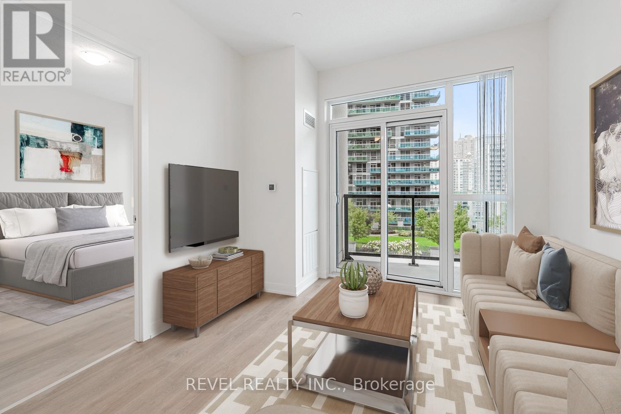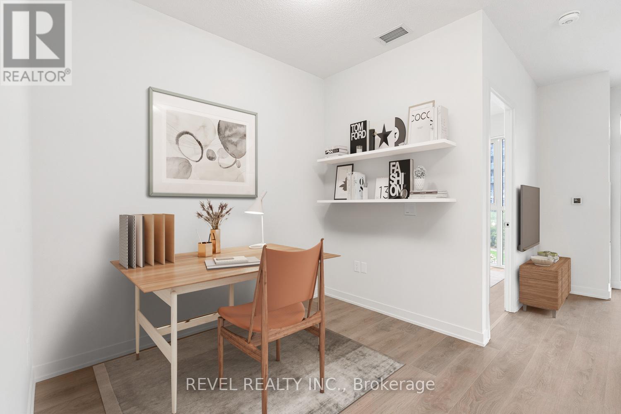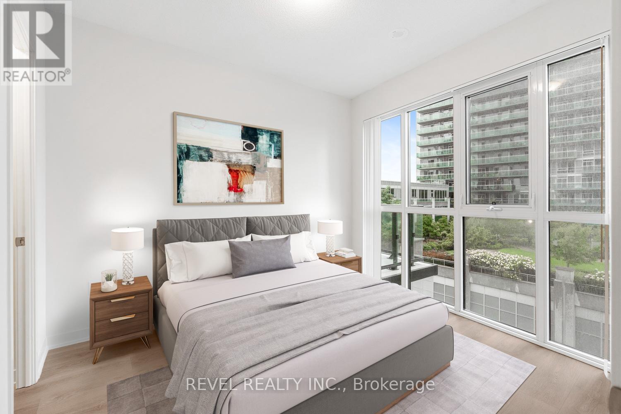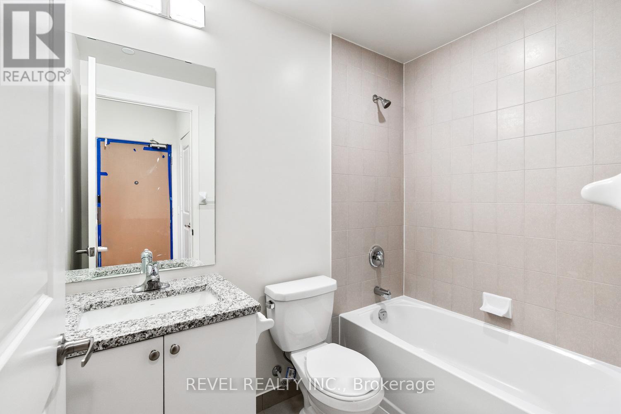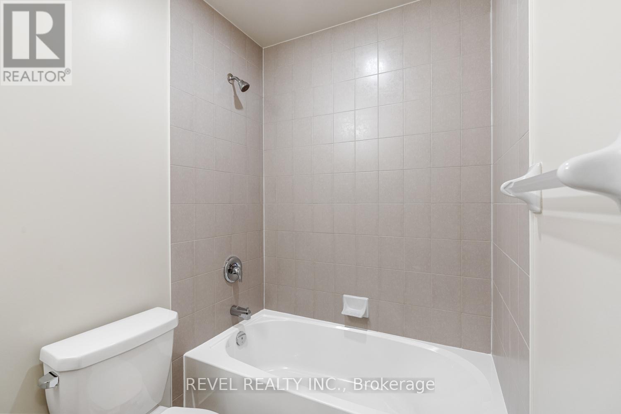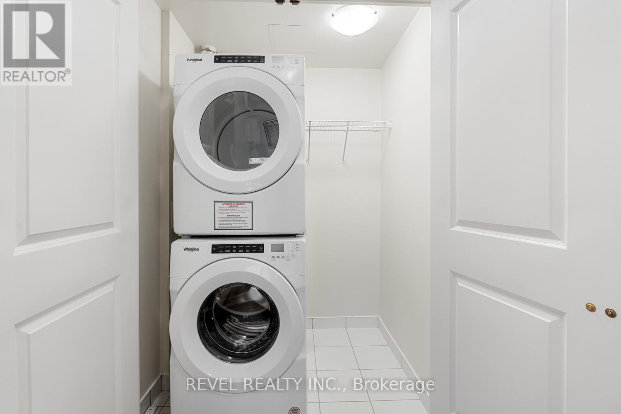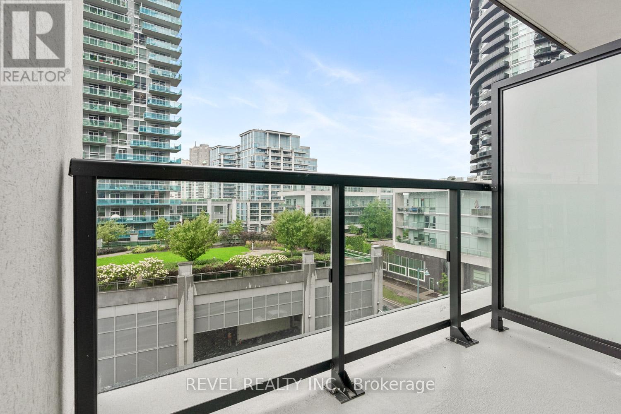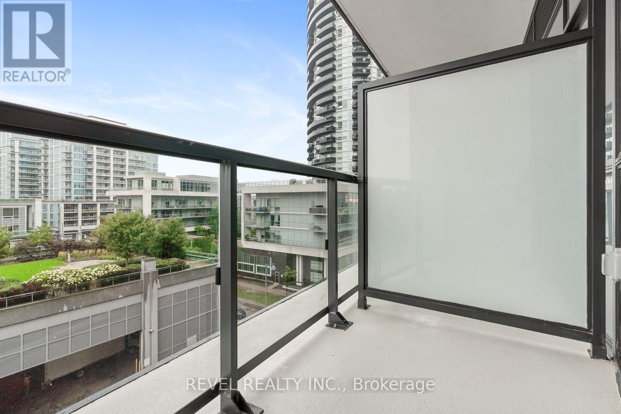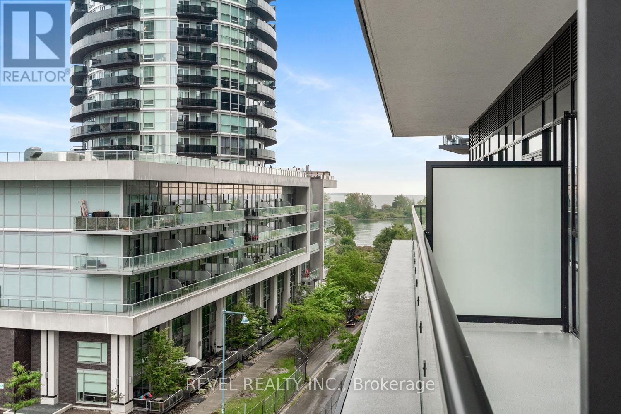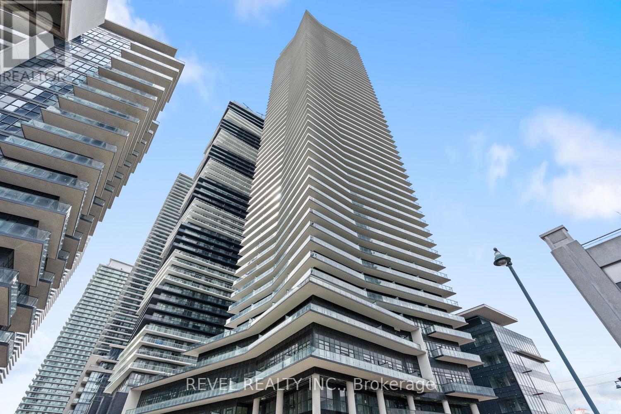512 - 38 Annie Craig Drive Toronto, Ontario M8V 0G9
$2,400 Monthly
Swap your city chaos for lakeside calm at 38 Annie Craig Dr #512. Welcome to this bright and modern 1+den suite, perfectly designed for both comfort and functionality. The open-concept living and kitchen space is bathed in natural light from floor-to-ceiling windows, creating an inviting atmosphere for relaxing or entertaining. The sleek kitchen features full-sized stainless steel appliances, plenty of cabinetry, and a clean contemporary finish that flows seamlessly into the living and dining areas. The bedroom offers large windows with serene views and plenty of room to unwind, while the versatile den provides the perfect work-from-home setup, reading nook, or dining area. Enjoy peace of mind with your dedicated parking space and storage locker convenient combination in this vibrant waterfront community. Step outside and take in all that Humber Bay Shores has to offer: scenic waterfront trails, parks, and beaches just moments from your door. Stroll to local cafés, restaurants, and shops, or hop on the nearby transit and highways for quick access to downtown Toronto. With breathtaking views, urban amenities, and a tranquil lakeside lifestyle, this condo truly has it all. Don't miss your chance to call this stunning lakeside retreat home! Property also available for sale by assignment. Contact listing agent for details. (id:61852)
Property Details
| MLS® Number | W12433077 |
| Property Type | Single Family |
| Neigbourhood | Humber Bay Shores |
| Community Name | Mimico |
| CommunityFeatures | Pet Restrictions |
| Features | Balcony, Carpet Free |
| ParkingSpaceTotal | 1 |
Building
| BathroomTotal | 1 |
| BedroomsAboveGround | 1 |
| BedroomsBelowGround | 1 |
| BedroomsTotal | 2 |
| Amenities | Storage - Locker |
| Appliances | Dishwasher, Dryer, Hood Fan, Stove, Washer, Window Coverings, Refrigerator |
| CoolingType | Central Air Conditioning |
| ExteriorFinish | Concrete |
| FlooringType | Hardwood |
| HeatingFuel | Natural Gas |
| HeatingType | Forced Air |
| SizeInterior | 500 - 599 Sqft |
| Type | Apartment |
Parking
| Underground | |
| Garage |
Land
| Acreage | No |
Rooms
| Level | Type | Length | Width | Dimensions |
|---|---|---|---|---|
| Main Level | Living Room | 6.1 m | 3.05 m | 6.1 m x 3.05 m |
| Main Level | Dining Room | 6.01 m | 3.05 m | 6.01 m x 3.05 m |
| Main Level | Kitchen | 6.01 m | 3.05 m | 6.01 m x 3.05 m |
| Main Level | Bedroom | 3.47 m | 3.07 m | 3.47 m x 3.07 m |
| Main Level | Den | 1.8 m | 2.1 m | 1.8 m x 2.1 m |
https://www.realtor.ca/real-estate/28926896/512-38-annie-craig-drive-toronto-mimico-mimico
Interested?
Contact us for more information
Michael Leonard David Prior
Broker
848 College St Main Floor
Toronto, Ontario M6H 1A2
Davide Augello
Salesperson
848 College St Main Floor
Toronto, Ontario M6H 1A2
