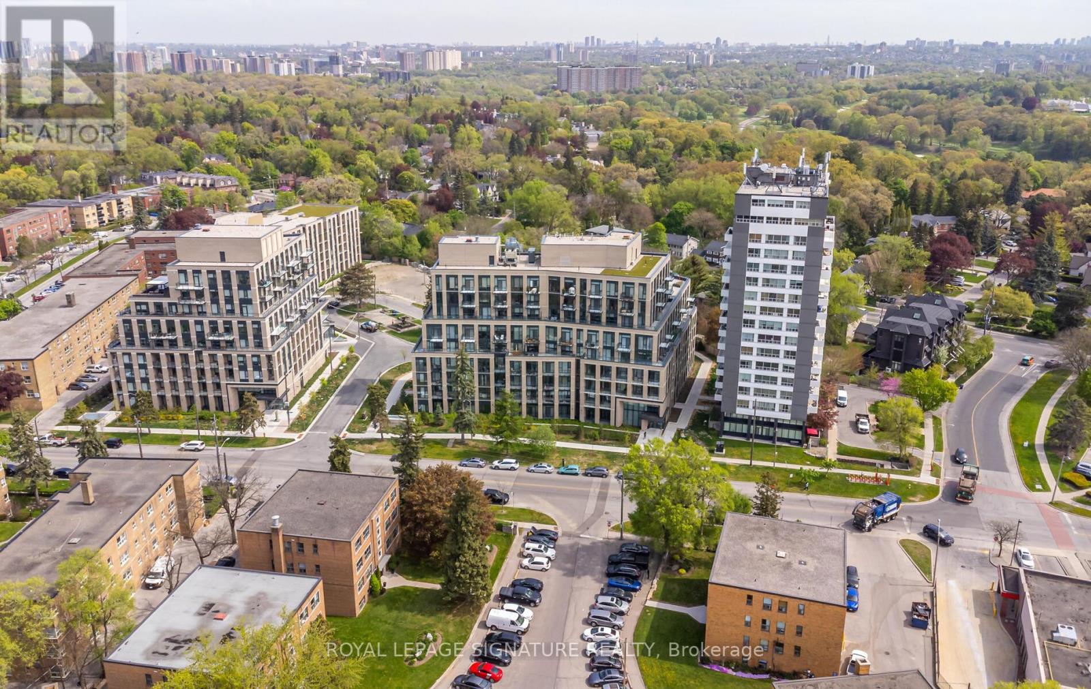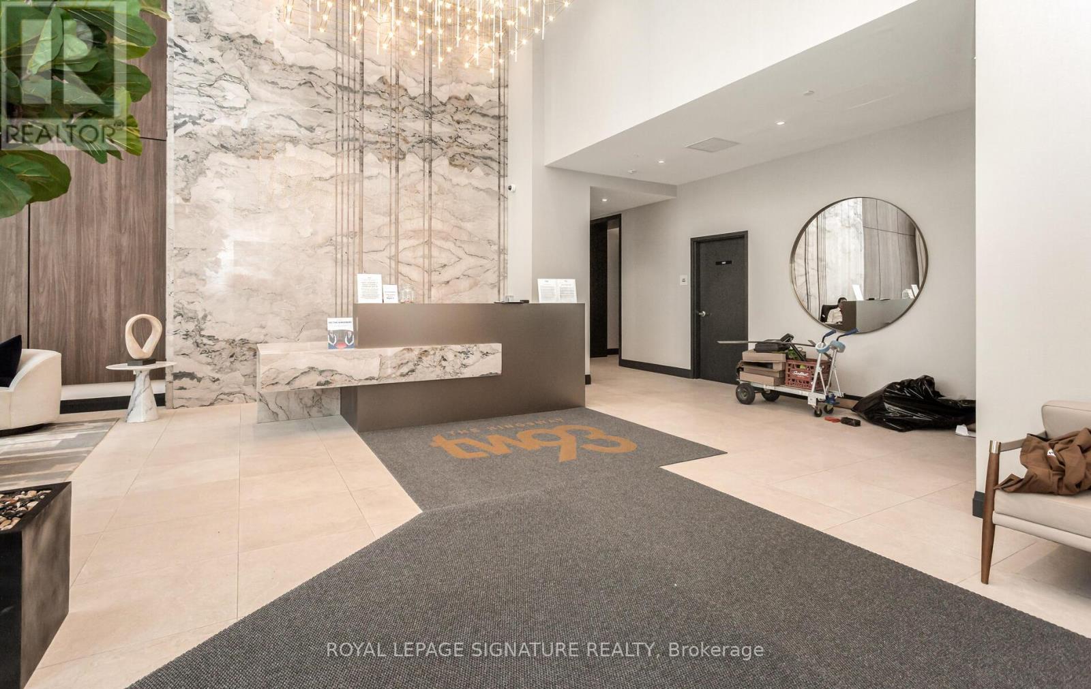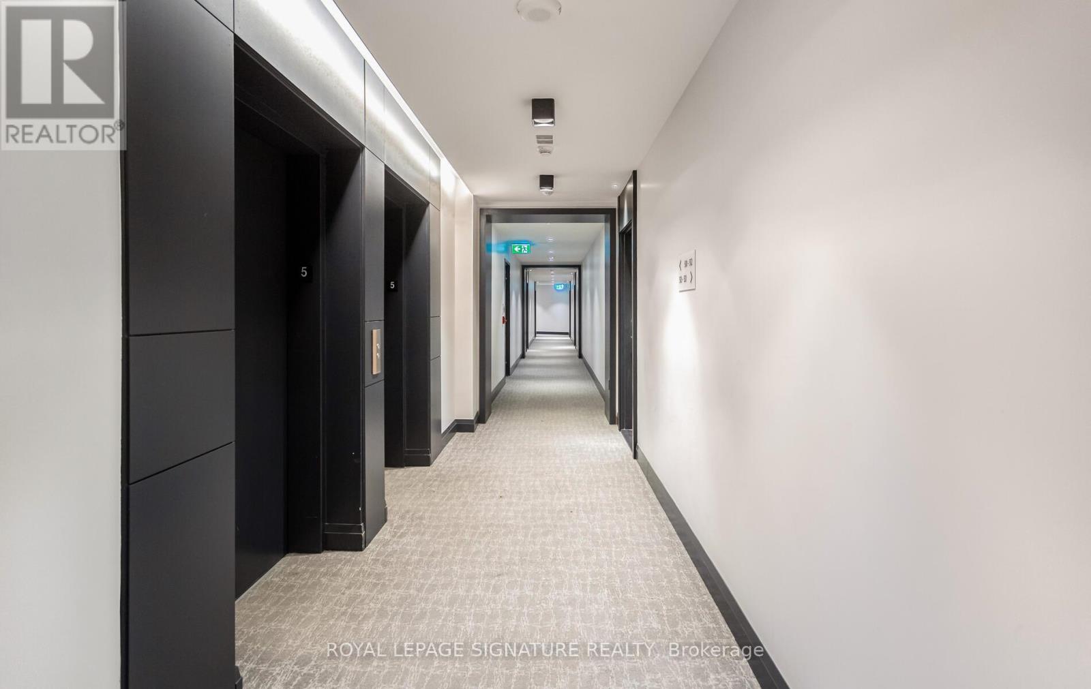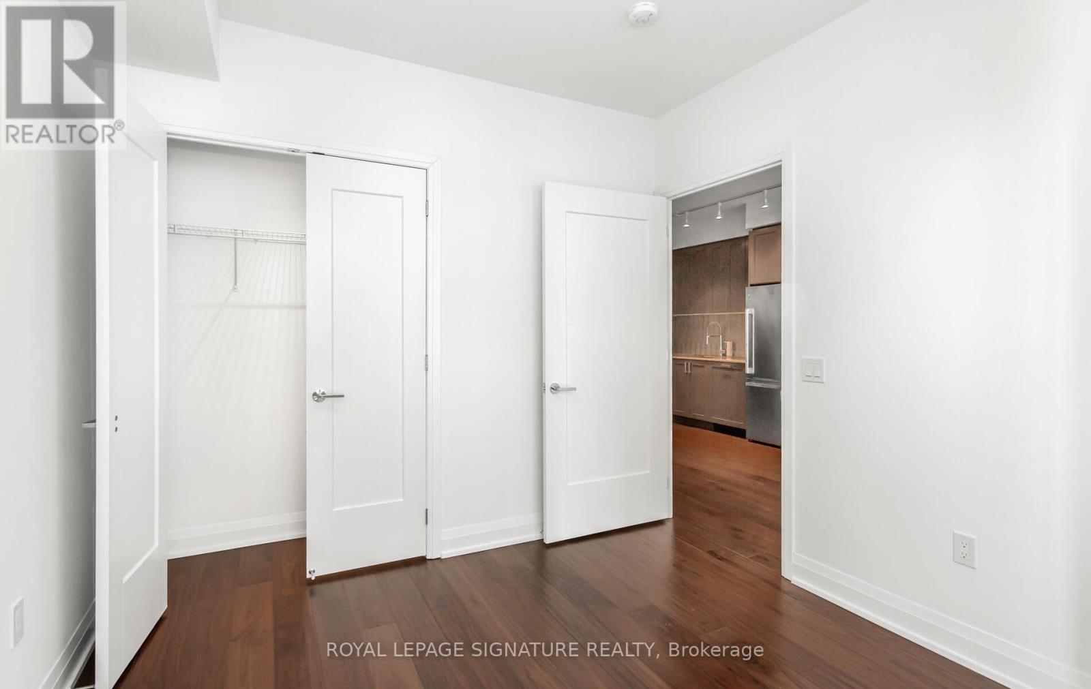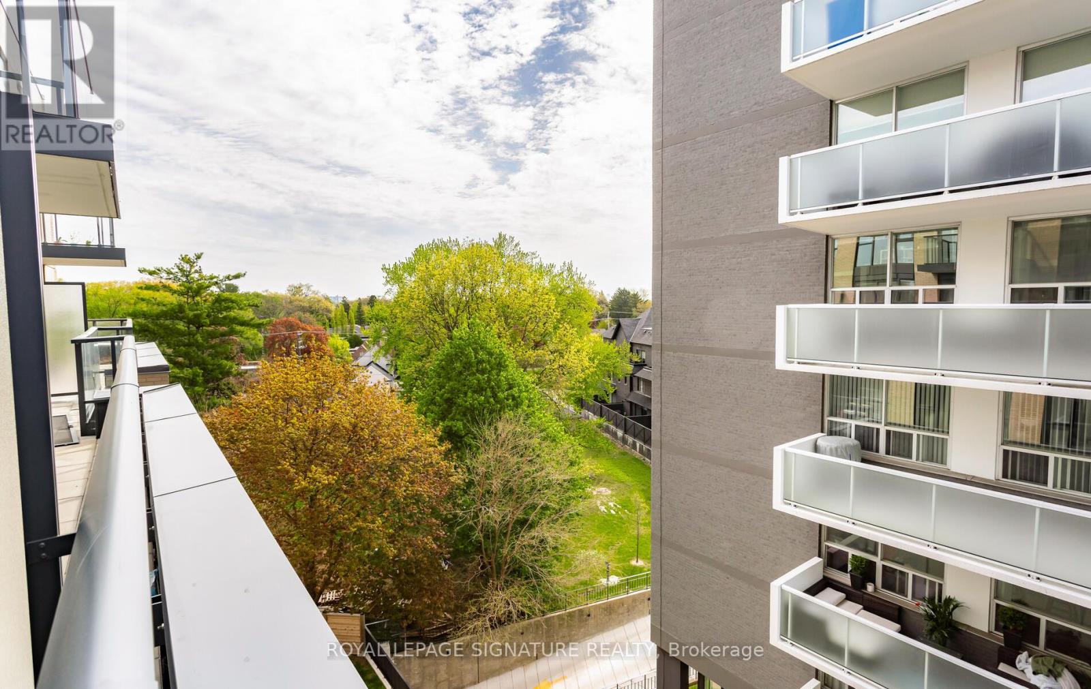512 - 293 The Kingsway Toronto, Ontario M9A 0E8
$699,000Maintenance, Common Area Maintenance, Insurance, Parking
$604 Monthly
Maintenance, Common Area Maintenance, Insurance, Parking
$604 MonthlyWelcome to 293 The Kingsway! A visionary master-planned community , An enclave of mid-rise buildings within a beautiful park-like setting bringing a new level of sophisticated modern living to this prime location. This perfectly laid out 2 Bedroom 2 Full Bathrooms Suite, Parking, Locker & Private Balcony comes with 9' ceilings, floor to ceiling windows, hardwood flooring, slick modern kitchen with quartz counters and stainless steel appliances , 5-Star Amenities, 24hr Concierge/ Party Rooms/Meeting Room/Rooftop Terrace with BBQ, Dining & Fireside Lounge/ Fitness Centre/Gym/Guest Suite/Games Room/Theatre Room/Private Lounges/Pet Spa /Visitor Parking , Steps to Humbertown Shopping,Minutes to Royal York Subway, Fabulous Dining, Cozy Cafes, Excellent Schools, Renowned Golf Courses, Scenic Parks & Trails . Easy access to Highways, Downtown Core & Airport .Everything You Could Possibly Want At Your Doorstep , Look no Further if You are Considering The Ultimate in Luxury Living - Just Move-In & Enjoy (id:61852)
Property Details
| MLS® Number | W12173517 |
| Property Type | Single Family |
| Neigbourhood | Edenbridge-Humber Valley |
| Community Name | Edenbridge-Humber Valley |
| AmenitiesNearBy | Public Transit, Schools |
| CommunityFeatures | Pet Restrictions |
| Features | Balcony |
| ParkingSpaceTotal | 1 |
Building
| BathroomTotal | 2 |
| BedroomsAboveGround | 2 |
| BedroomsTotal | 2 |
| Age | 0 To 5 Years |
| Amenities | Security/concierge, Exercise Centre, Visitor Parking, Storage - Locker |
| Appliances | All, Window Coverings |
| CoolingType | Central Air Conditioning |
| ExteriorFinish | Concrete, Stone |
| FlooringType | Hardwood |
| HeatingFuel | Natural Gas |
| HeatingType | Forced Air |
| SizeInterior | 700 - 799 Sqft |
| Type | Apartment |
Parking
| Underground | |
| Garage |
Land
| Acreage | No |
| LandAmenities | Public Transit, Schools |
Rooms
| Level | Type | Length | Width | Dimensions |
|---|---|---|---|---|
| Main Level | Living Room | 3.04 m | 3.65 m | 3.04 m x 3.65 m |
| Main Level | Dining Room | 3.04 m | 3.65 m | 3.04 m x 3.65 m |
| Main Level | Kitchen | 2.4 m | 3.01 m | 2.4 m x 3.01 m |
| Main Level | Primary Bedroom | 2.74 m | 4.2 m | 2.74 m x 4.2 m |
| Main Level | Bedroom 2 | 3.01 m | 3.13 m | 3.01 m x 3.13 m |
Interested?
Contact us for more information
Khalid Felifel
Salesperson
8 Sampson Mews Suite 201 The Shops At Don Mills
Toronto, Ontario M3C 0H5

