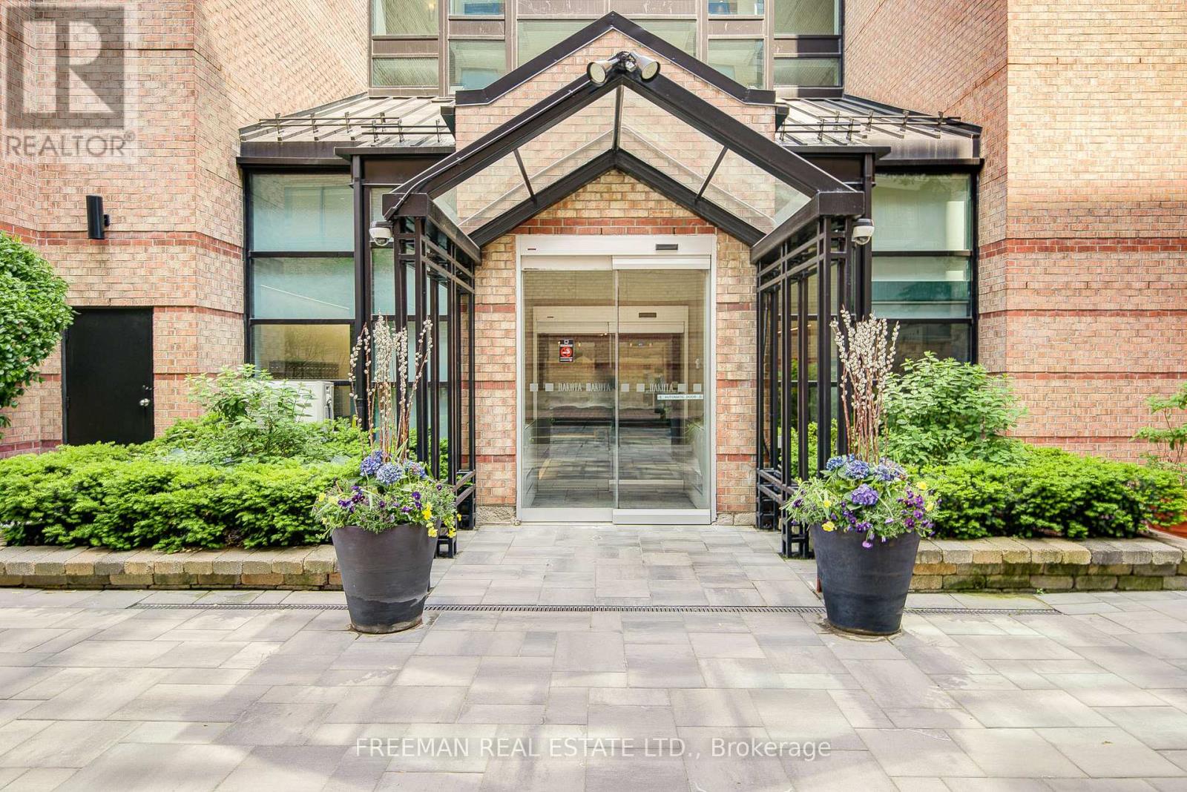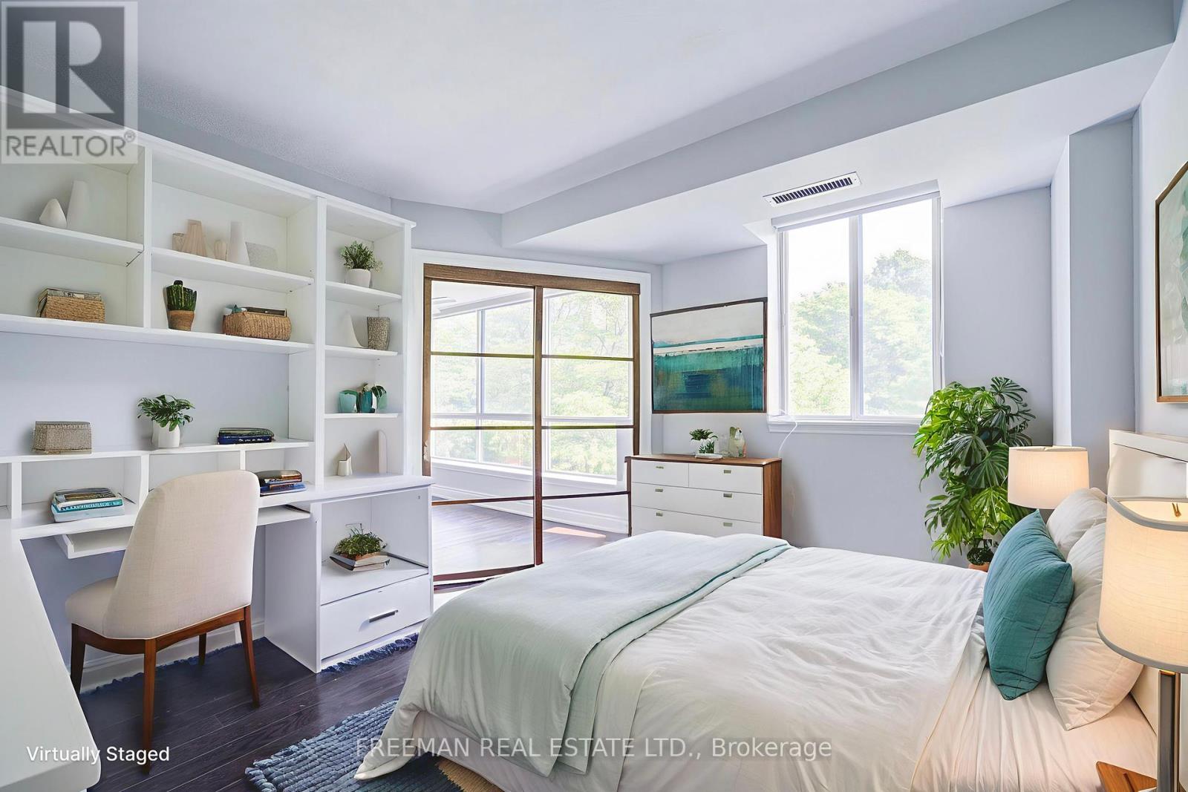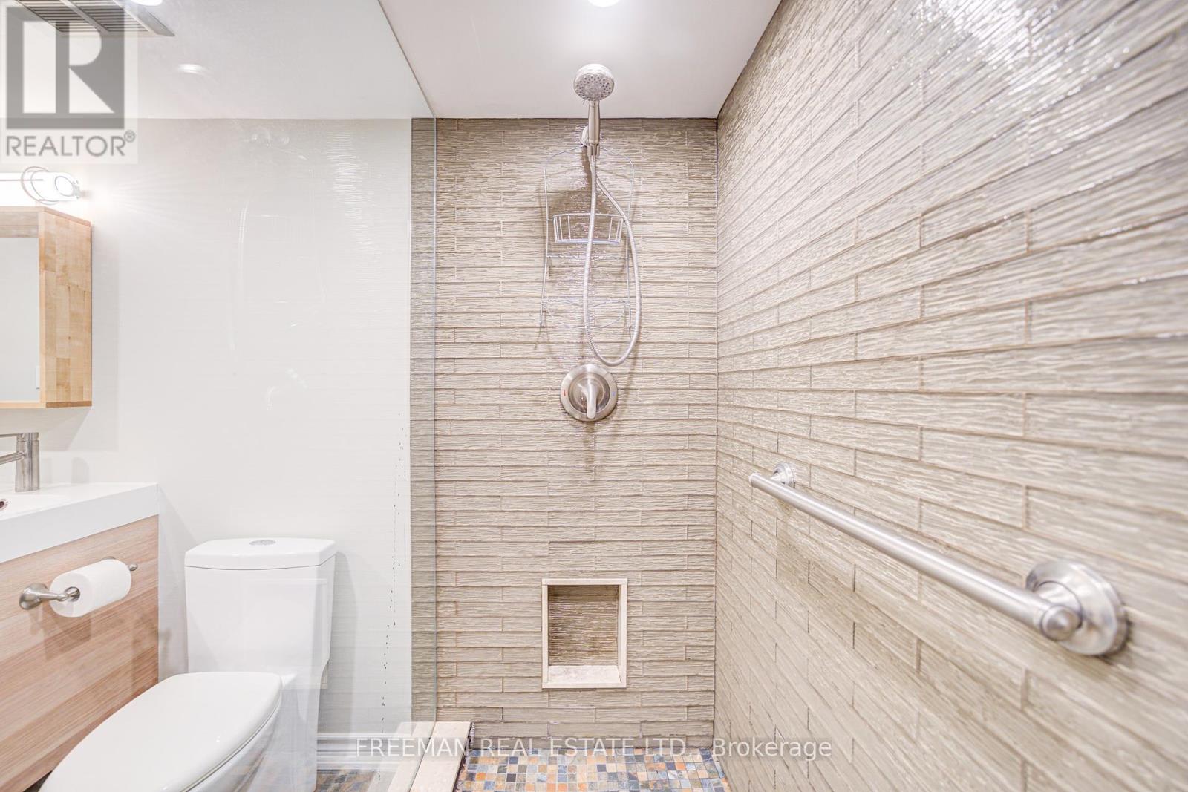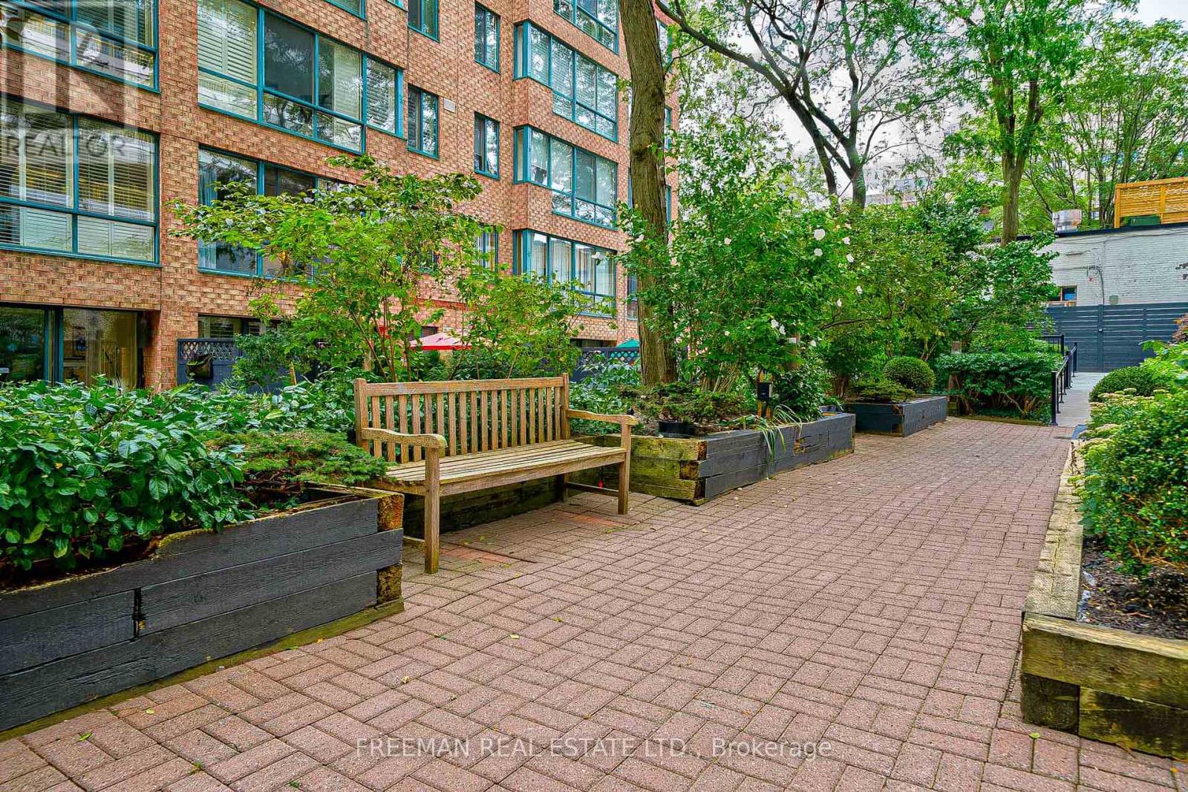512 - 225 Davenport Road Toronto, Ontario M5R 1J3
$801,000Maintenance, Heat, Common Area Maintenance, Electricity, Insurance, Water, Parking
$1,785.14 Monthly
Maintenance, Heat, Common Area Maintenance, Electricity, Insurance, Water, Parking
$1,785.14 MonthlyWelcome to a rare blend of space, sophistication, and serenity in one of Torontos most coveted boutique buildings. Perched on the fifth floor of The Dakota, this beautifully renovated, move-in-ready 2 bedroom suite offers a generous, intelligently designed layout with nearly 1,200 sq ft of indoor living plus sun-soaked views over the buildings lush, treetop-filled courtyard. Bask in full south exposure from nearly every principal room, an ever-changing canopy of green that creates an unexpectedly tranquil backdrop in the heart of the city. The homes open-concept design features a bright, large modern kitchen with smart pass-through to the dining area, home office, or creative studio. The grand primary suite boasts a walk-in closet and a luxurious 4-piece ensuite with double vanities, an oversized shower, and bonus storage. The second bedroom, complete with custom built-ins, is equally versatile. Positioned in Yorkville and bordered by The Annex and Summerhill, you're steps to world-class dining, galleries, boutiques, U of T, Ramsden Park, Whole Foods, and both subway lines. Boutique buildings like The Dakota are a true rarity offering concierge service, 24/7 Concierge, EV charger, a rooftop terrace, gym, party room, and lush private gardens in an intimate setting. Live large. Stay stylish. Walk everywhere. This is boutique luxury in its purest form. (id:61852)
Property Details
| MLS® Number | C12203585 |
| Property Type | Single Family |
| Neigbourhood | University—Rosedale |
| Community Name | Annex |
| CommunityFeatures | Pet Restrictions |
| Features | Carpet Free, In Suite Laundry |
| ParkingSpaceTotal | 1 |
Building
| BathroomTotal | 2 |
| BedroomsAboveGround | 2 |
| BedroomsTotal | 2 |
| Amenities | Storage - Locker |
| Appliances | Dishwasher, Dryer, Hood Fan, Microwave, Stove, Washer, Window Coverings, Refrigerator |
| CoolingType | Central Air Conditioning |
| ExteriorFinish | Brick |
| FlooringType | Tile |
| HeatingFuel | Natural Gas |
| HeatingType | Forced Air |
| SizeInterior | 1000 - 1199 Sqft |
| Type | Apartment |
Parking
| Underground | |
| Garage |
Land
| Acreage | No |
Rooms
| Level | Type | Length | Width | Dimensions |
|---|---|---|---|---|
| Main Level | Foyer | 1.27 m | 2.39 m | 1.27 m x 2.39 m |
| Main Level | Living Room | 3.25 m | 2.24 m | 3.25 m x 2.24 m |
| Main Level | Dining Room | 4.65 m | 3.53 m | 4.65 m x 3.53 m |
| Main Level | Kitchen | 3.05 m | 2.64 m | 3.05 m x 2.64 m |
| Main Level | Sunroom | 4.17 m | 2.21 m | 4.17 m x 2.21 m |
| Main Level | Primary Bedroom | 3.12 m | 6.71 m | 3.12 m x 6.71 m |
| Main Level | Bedroom 2 | 3.15 m | 3.68 m | 3.15 m x 3.68 m |
| Main Level | Laundry Room | 2.13 m | 1.45 m | 2.13 m x 1.45 m |
https://www.realtor.ca/real-estate/28431967/512-225-davenport-road-toronto-annex-annex
Interested?
Contact us for more information
Daniel Todd Freeman
Broker
988 Bathurst Street
Toronto, Ontario M5R 3G6
Nancy Freeman
Salesperson
988 Bathurst Street
Toronto, Ontario M5R 3G6
















































