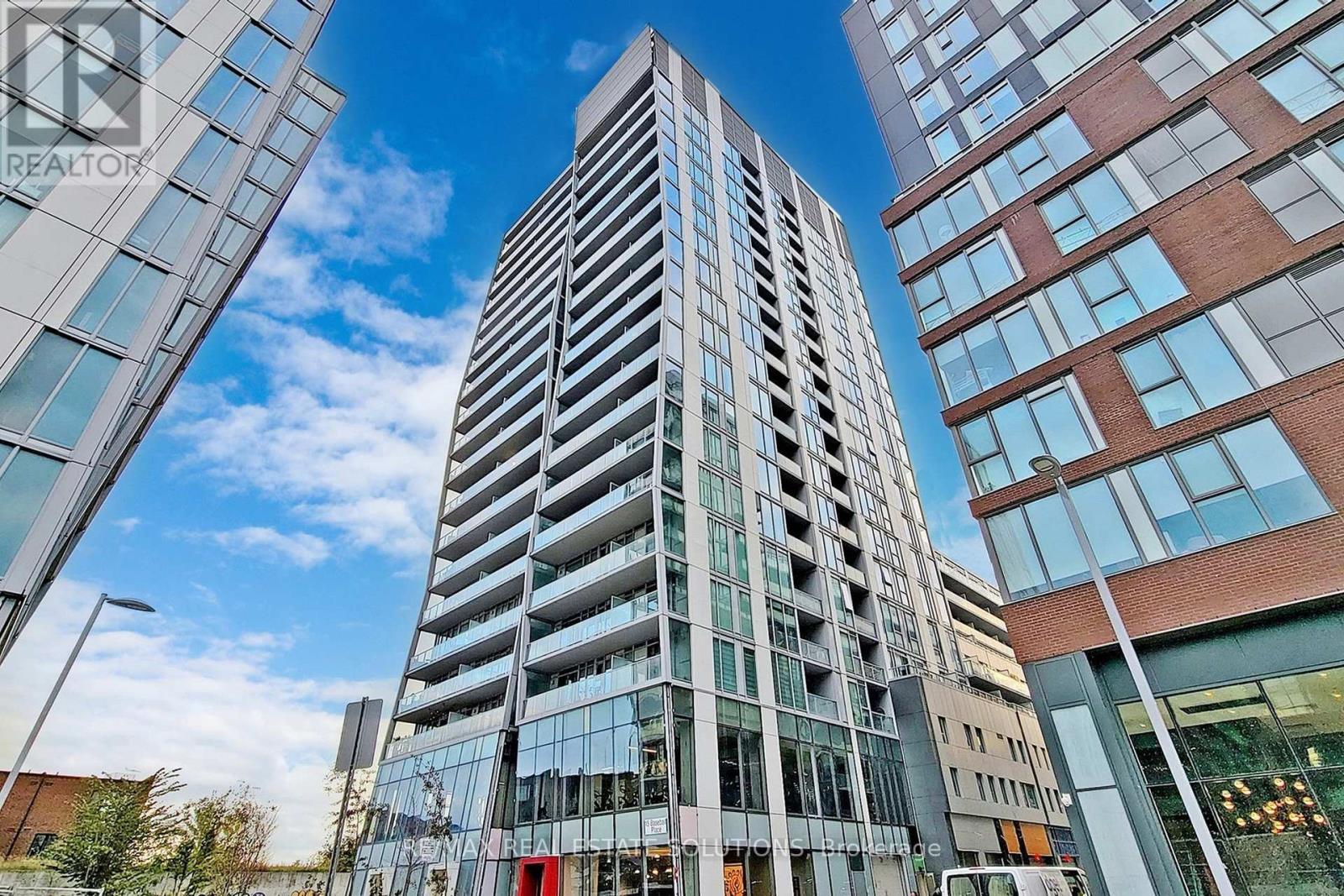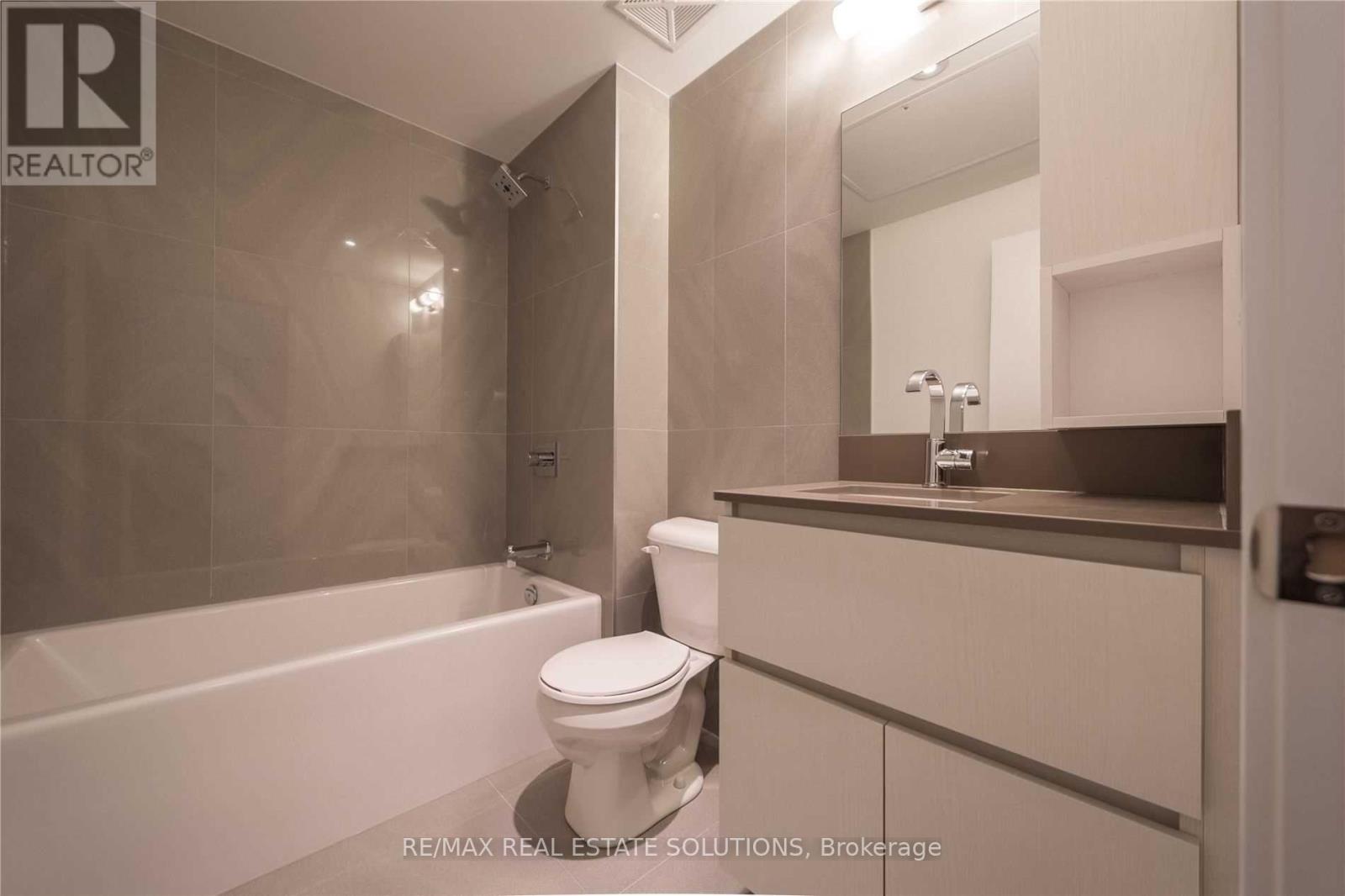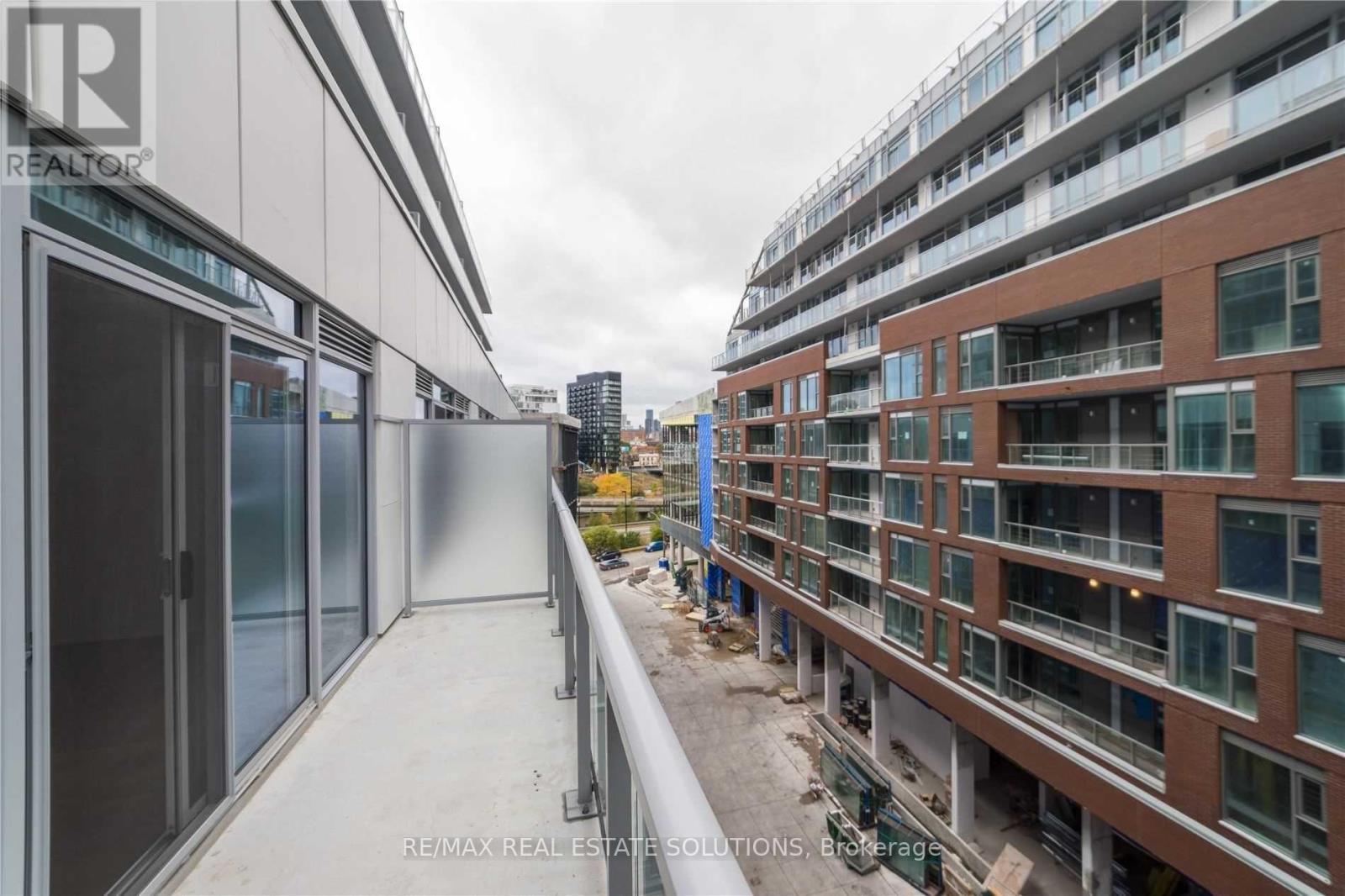512 - 15 Baseball Place Toronto, Ontario M4M 0E6
$2,050 Monthly
Ready to move in freshly painted and updated stunning 1-bed, 1-bath unit with a locker, available immediately in the heart of Leslieville/South Riverdale, featuring high 10ft exposed concrete ceilings and floor-to-ceiling windows for a bright, industrial-inspired living space. This industrial-chic space features bright, open layout, modern kitchen with built in appliance, & a large balcony that stretches the entire length of the unit. Enjoy access to premium amenities including a rooftop pool and sun deck, a large fully equipped fitness center, a stylish lounge, a party room, and 24-hour concierge. Set in a lively master-planned community, you're just steps from Queen Streets 24-hour streetcar, trendy restaurants, cozy cafes, and boutique shops. Quick access to downtown Toronto and the DVP keeps you connected. Water and heat are included in the rent. Book your viewing today and don't miss the chance to live in one of Toronto's hottest neighbourhoods! (id:61852)
Property Details
| MLS® Number | E12026051 |
| Property Type | Single Family |
| Community Name | South Riverdale |
| CommunityFeatures | Pet Restrictions |
| Features | Balcony |
| PoolType | Outdoor Pool |
Building
| BathroomTotal | 1 |
| BedroomsAboveGround | 1 |
| BedroomsTotal | 1 |
| Amenities | Security/concierge, Exercise Centre, Party Room, Storage - Locker |
| Appliances | Dishwasher, Dryer, Stove, Washer, Refrigerator |
| CoolingType | Central Air Conditioning |
| ExteriorFinish | Concrete |
| HeatingFuel | Natural Gas |
| HeatingType | Heat Pump |
| SizeInterior | 500 - 599 Sqft |
| Type | Apartment |
Parking
| Underground | |
| Garage |
Land
| Acreage | No |
Rooms
| Level | Type | Length | Width | Dimensions |
|---|---|---|---|---|
| Ground Level | Living Room | 5.33 m | 3.38 m | 5.33 m x 3.38 m |
| Ground Level | Dining Room | 5.33 m | 3.38 m | 5.33 m x 3.38 m |
| Ground Level | Kitchen | 5.33 m | 3.38 m | 5.33 m x 3.38 m |
| Ground Level | Primary Bedroom | 3.11 m | 2.8 m | 3.11 m x 2.8 m |
Interested?
Contact us for more information
Tim Yew
Broker of Record
45 Harbour St Unit A
Toronto, Ontario M5J 2G4












