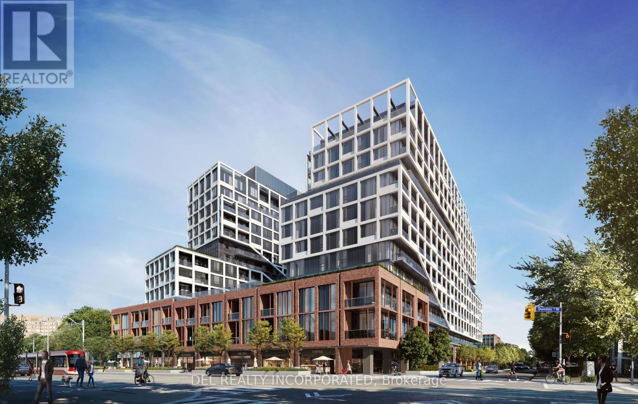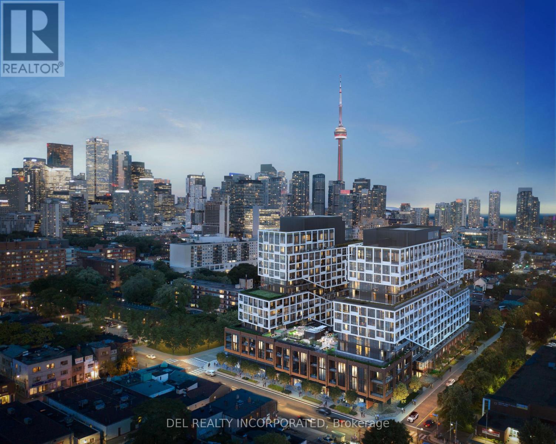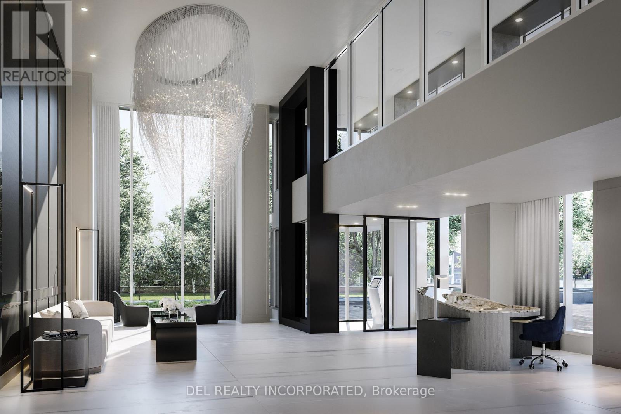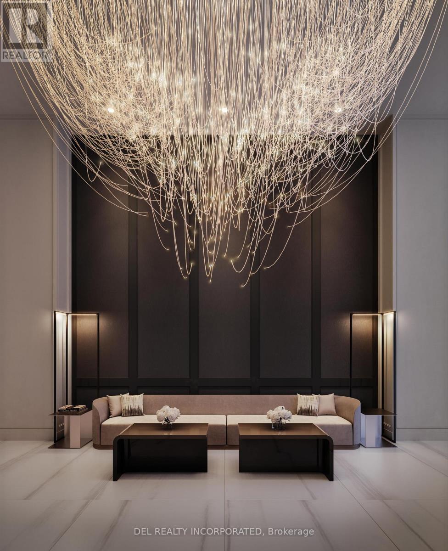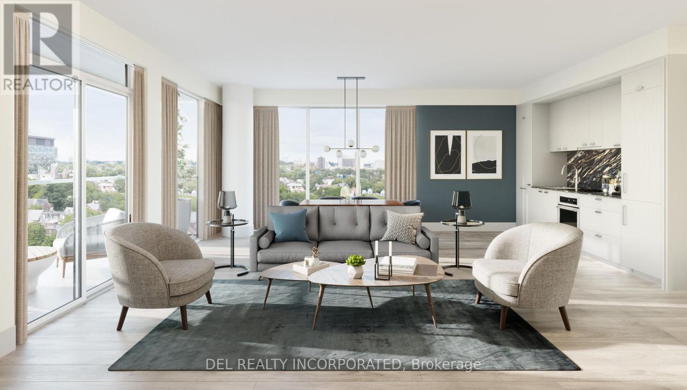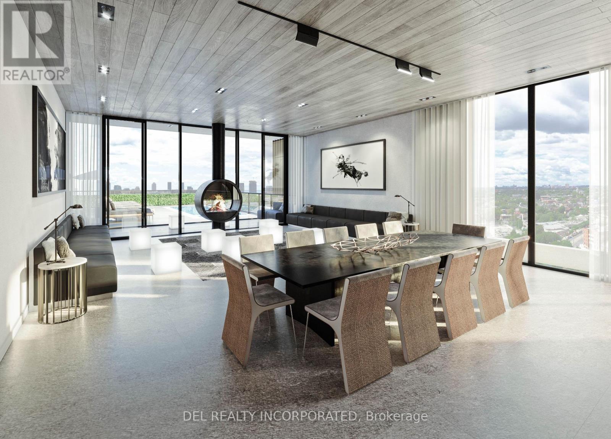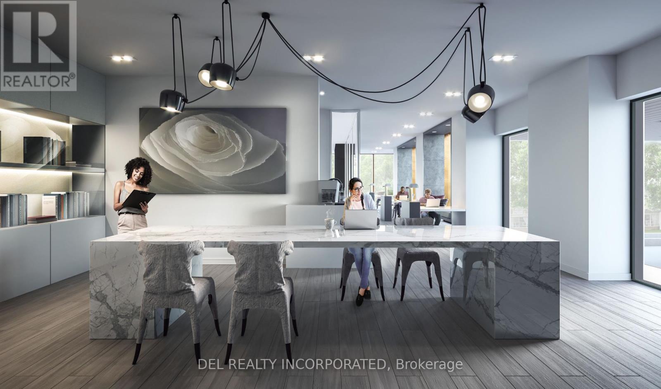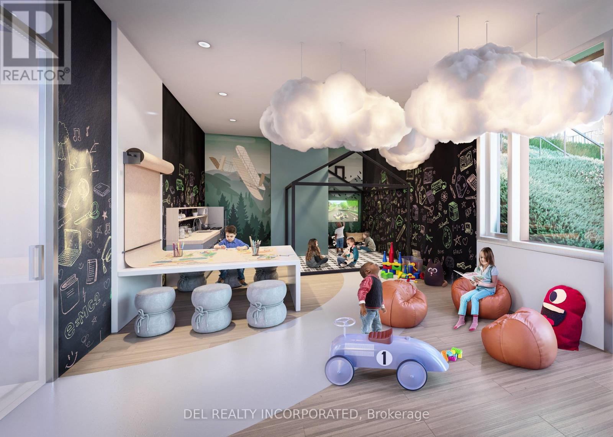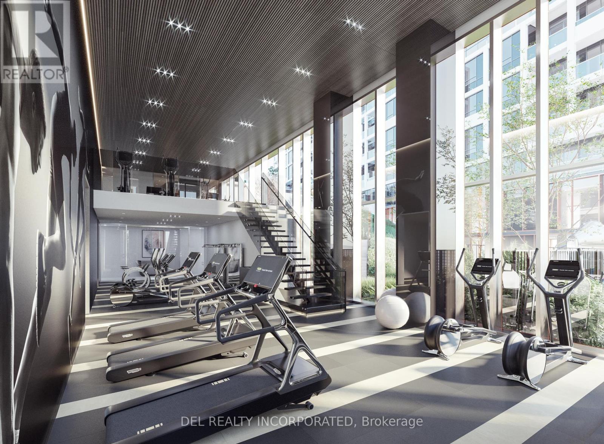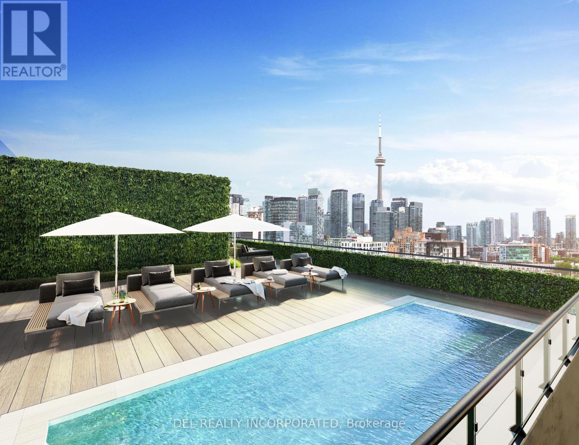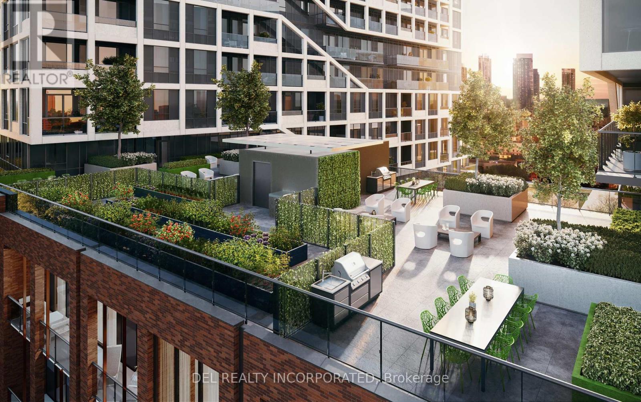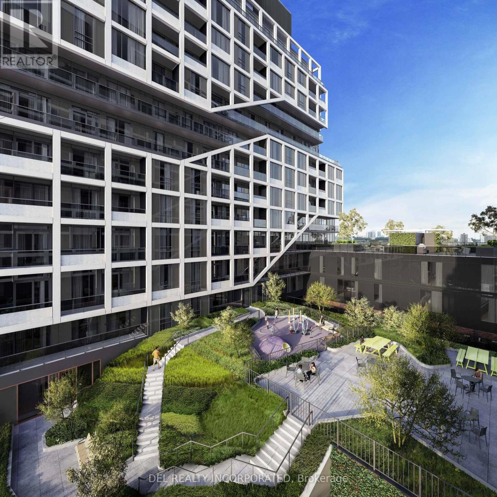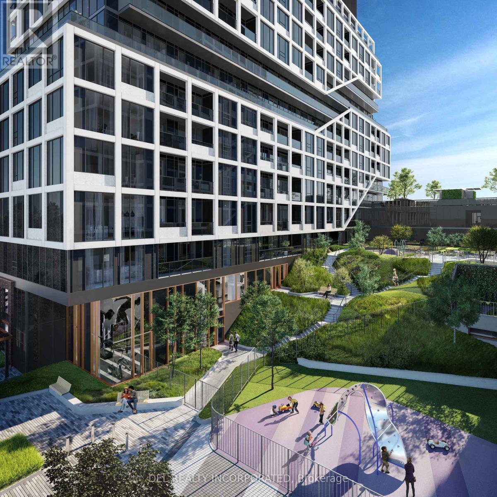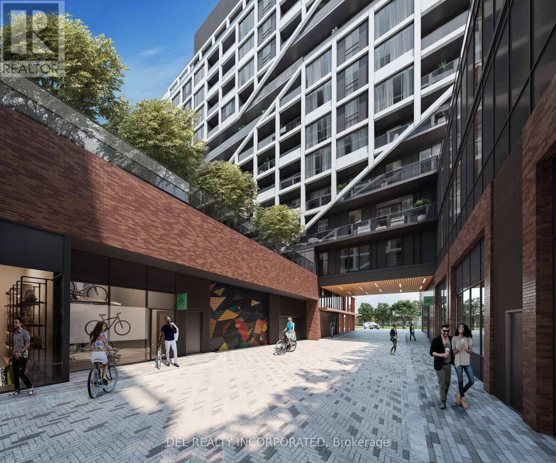512 - 115 Denison Avenue Toronto, Ontario M5T 2N1
2 Bedroom
2 Bathroom
1000 - 1199 sqft
Multi-Level
Outdoor Pool
Central Air Conditioning
Forced Air
$1,600,000Maintenance, Common Area Maintenance, Insurance
$1,125.05 Monthly
Maintenance, Common Area Maintenance, Insurance
$1,125.05 MonthlyTridel's MRKT Alexandra Park community is an 18-acre masterplanned revitalization offers remarkable amenities, modern finishes, and flexible open-concept layouts. Near perfect transit and walk scores. Outdoor swimming pool, BBQ area, party room, 2-storey fitness centre etc. 2YTA Design, 2 Bedrooms with a terrace, approx. 1054 sqft. as per builder's plan. Move-in today! (id:61852)
Property Details
| MLS® Number | C12447037 |
| Property Type | Single Family |
| Neigbourhood | Spadina—Fort York |
| Community Name | Kensington-Chinatown |
| AmenitiesNearBy | Hospital, Park, Public Transit, Schools |
| CommunityFeatures | Pets Allowed With Restrictions |
| Features | Flat Site, Balcony, Carpet Free, In Suite Laundry |
| PoolType | Outdoor Pool |
| ViewType | City View |
Building
| BathroomTotal | 2 |
| BedroomsAboveGround | 2 |
| BedroomsTotal | 2 |
| Age | New Building |
| Amenities | Security/concierge, Exercise Centre, Party Room |
| Appliances | Range, Water Meter |
| ArchitecturalStyle | Multi-level |
| BasementType | None |
| CoolingType | Central Air Conditioning |
| ExteriorFinish | Brick, Concrete |
| FireProtection | Alarm System, Security Guard, Smoke Detectors |
| FlooringType | Laminate |
| HeatingFuel | Natural Gas |
| HeatingType | Forced Air |
| SizeInterior | 1000 - 1199 Sqft |
| Type | Apartment |
Parking
| Underground | |
| Garage |
Land
| Acreage | No |
| LandAmenities | Hospital, Park, Public Transit, Schools |
Rooms
| Level | Type | Length | Width | Dimensions |
|---|---|---|---|---|
| Main Level | Living Room | 4.9276 m | 6.2992 m | 4.9276 m x 6.2992 m |
| Main Level | Dining Room | 4.9276 m | 6.2992 m | 4.9276 m x 6.2992 m |
| Main Level | Kitchen | 4.9276 m | 6.2992 m | 4.9276 m x 6.2992 m |
| Main Level | Primary Bedroom | 3.0226 m | 3.3528 m | 3.0226 m x 3.3528 m |
| Main Level | Bedroom 2 | 2.7686 m | 2.6924 m | 2.7686 m x 2.6924 m |
Interested?
Contact us for more information
Ashley Tsoi
Salesperson
Del Realty Incorporated
4800 Dufferin Street 2nd Floor Entrance F
Toronto, Ontario M3H 5S9
4800 Dufferin Street 2nd Floor Entrance F
Toronto, Ontario M3H 5S9
Nicholas Yang
Salesperson
Del Realty Incorporated
4800 Dufferin Street 2nd Floor Entrance F
Toronto, Ontario M3H 5S9
4800 Dufferin Street 2nd Floor Entrance F
Toronto, Ontario M3H 5S9
