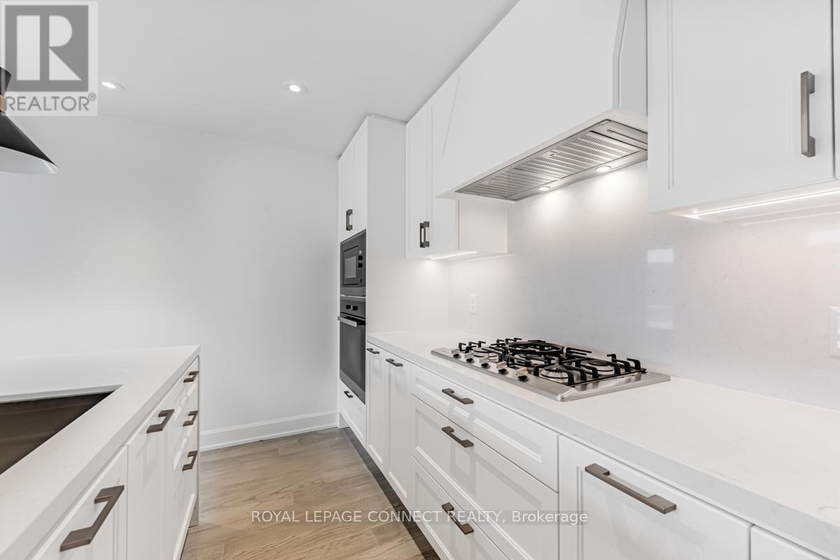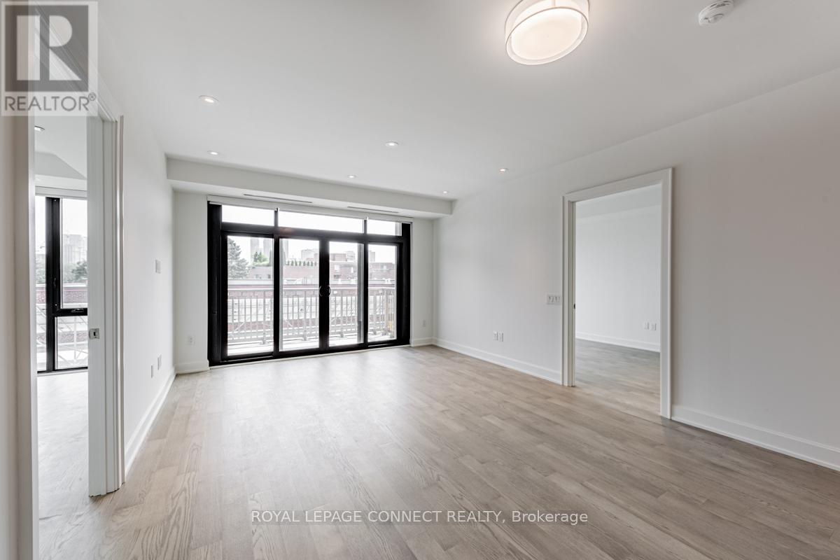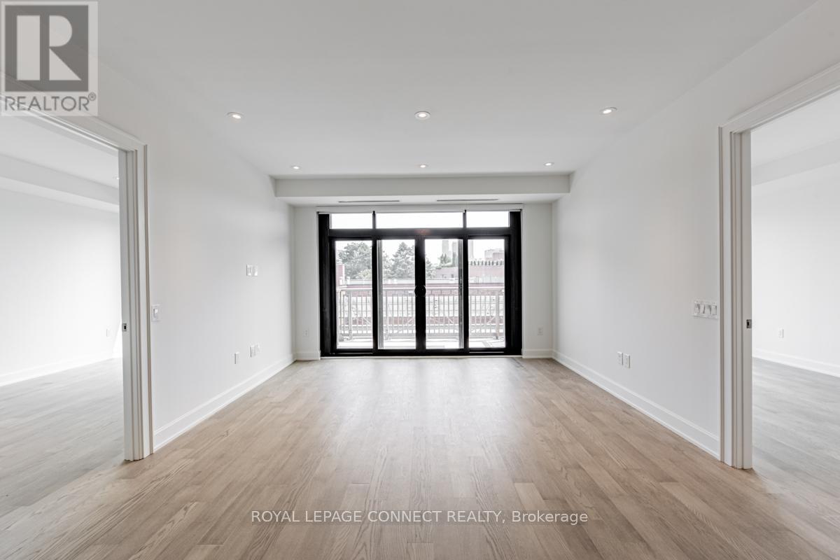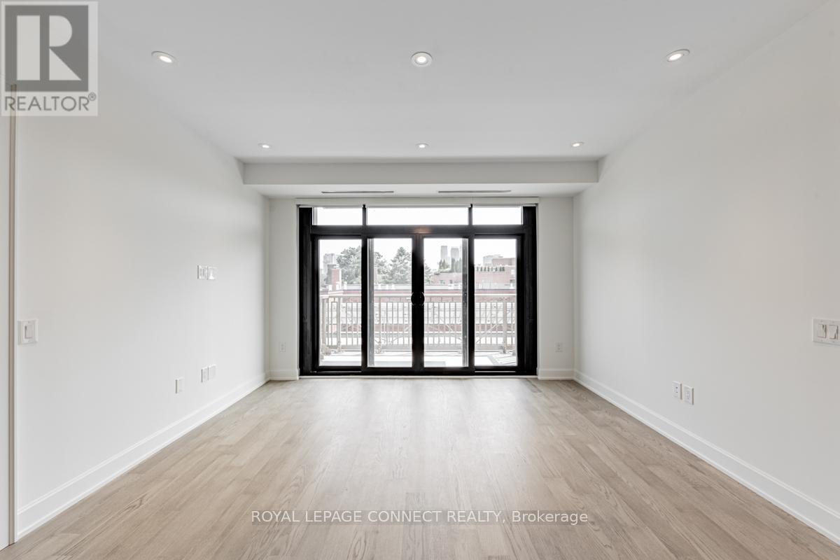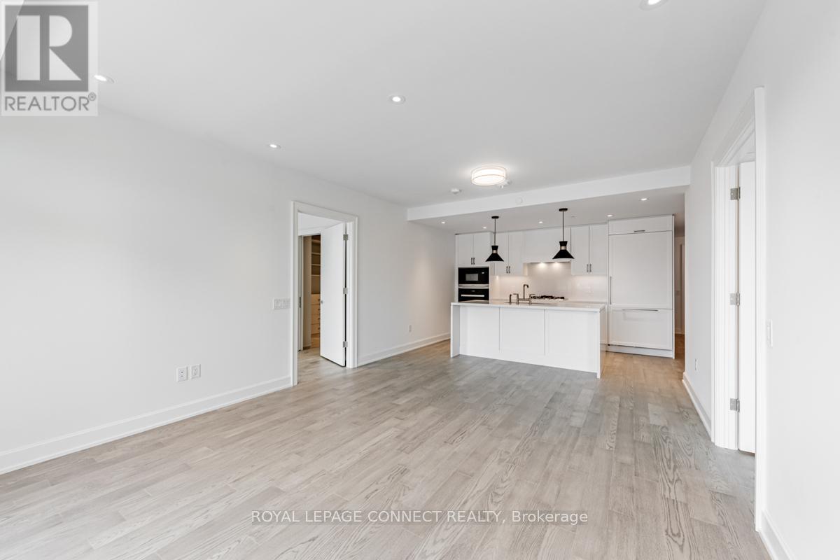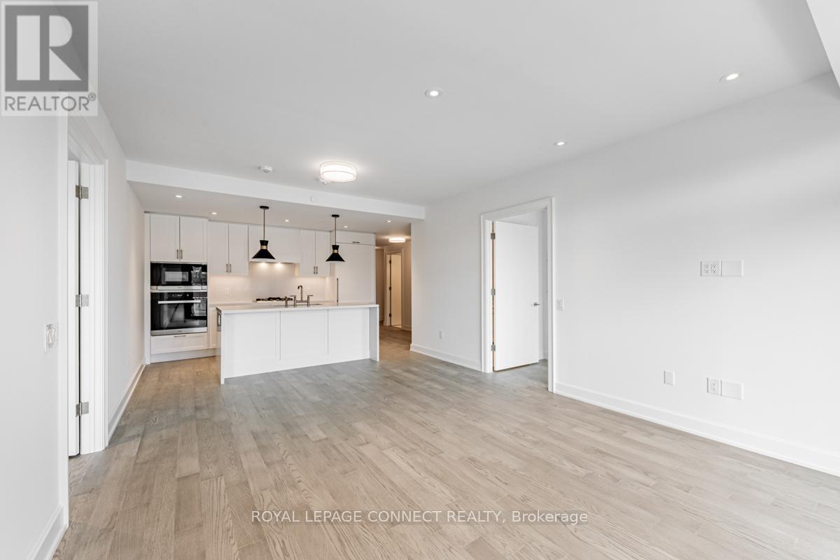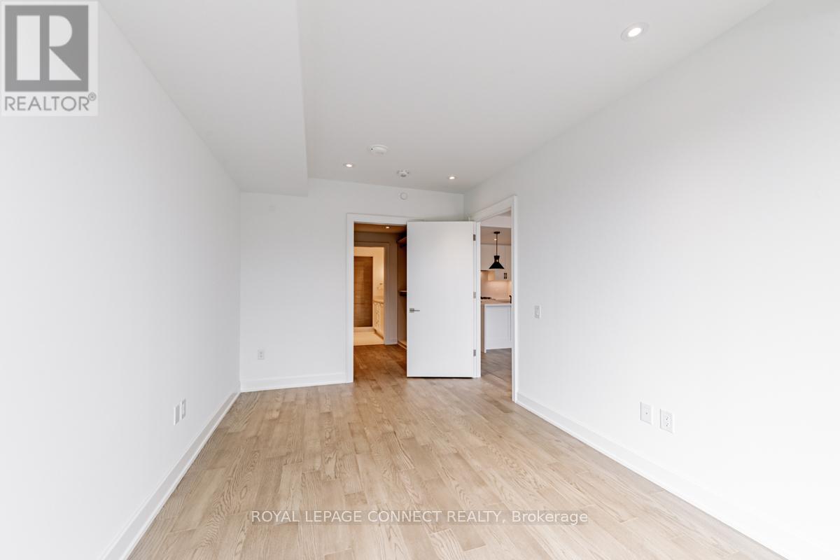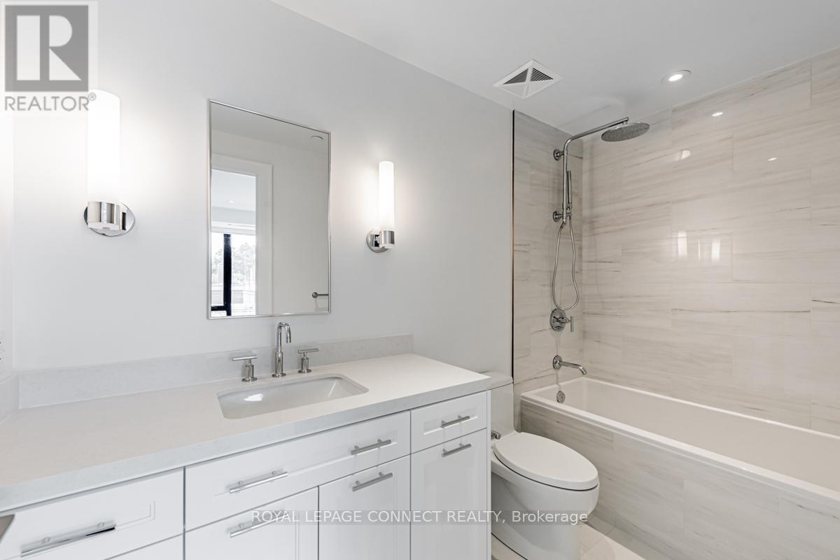512 - 1 Strathgowan Avenue Toronto, Ontario M4N 2H8
$6,200 Monthly
2 year new Luxury Condo; The Winslow is an exclusive 9 storey, 61 resident brand new community designed with the end user in mind. Architecture by David Winterton. 2 ensuite with 1 den and powder room; built-in Miele appliances, pot lights in the kitchen, living room and dining rooms. California built-in closets throughout. Engineered hardwood. E.V. charging parking spot. Larger private locker room (approx twice the standard size). Linear diffuser package (venting brings air through the duct from a rectangular opening). Upgraded 36" fridge for extra food storage space. Kitchen has brass hardware, additional drawer below stove, waterfall island upgrade in kitchen island with electrical plugs. Motorized blinds in the living room and both bedrooms (3 remote controls). Close to shopping, public transit and much more. (id:61852)
Property Details
| MLS® Number | C12099781 |
| Property Type | Single Family |
| Neigbourhood | Don Valley West |
| Community Name | Lawrence Park North |
| CommunityFeatures | Pets Not Allowed |
| Features | Balcony |
| ParkingSpaceTotal | 1 |
Building
| BathroomTotal | 3 |
| BedroomsAboveGround | 2 |
| BedroomsBelowGround | 1 |
| BedroomsTotal | 3 |
| Age | 0 To 5 Years |
| Amenities | Security/concierge, Exercise Centre, Party Room, Visitor Parking, Storage - Locker |
| Appliances | Cooktop, Dishwasher, Dryer, Hood Fan, Microwave, Oven, Washer, Refrigerator |
| CoolingType | Central Air Conditioning |
| ExteriorFinish | Brick |
| FlooringType | Hardwood |
| HalfBathTotal | 1 |
| HeatingFuel | Natural Gas |
| HeatingType | Heat Pump |
| SizeInterior | 1200 - 1399 Sqft |
| Type | Apartment |
Parking
| Underground | |
| Garage |
Land
| Acreage | No |
Rooms
| Level | Type | Length | Width | Dimensions |
|---|---|---|---|---|
| Flat | Living Room | 4.06 m | 5.33 m | 4.06 m x 5.33 m |
| Flat | Dining Room | 4.06 m | 5.33 m | 4.06 m x 5.33 m |
| Flat | Kitchen | 4.06 m | 2.69 m | 4.06 m x 2.69 m |
| Flat | Primary Bedroom | 3.02 m | 4.62 m | 3.02 m x 4.62 m |
| Flat | Bedroom 2 | 3.05 m | 4.21 m | 3.05 m x 4.21 m |
| Flat | Den | 3.81 m | 1.78 m | 3.81 m x 1.78 m |
Interested?
Contact us for more information
Eva Qiu
Broker
1415 Kennedy Rd Unit 22
Toronto, Ontario M1P 2L6



