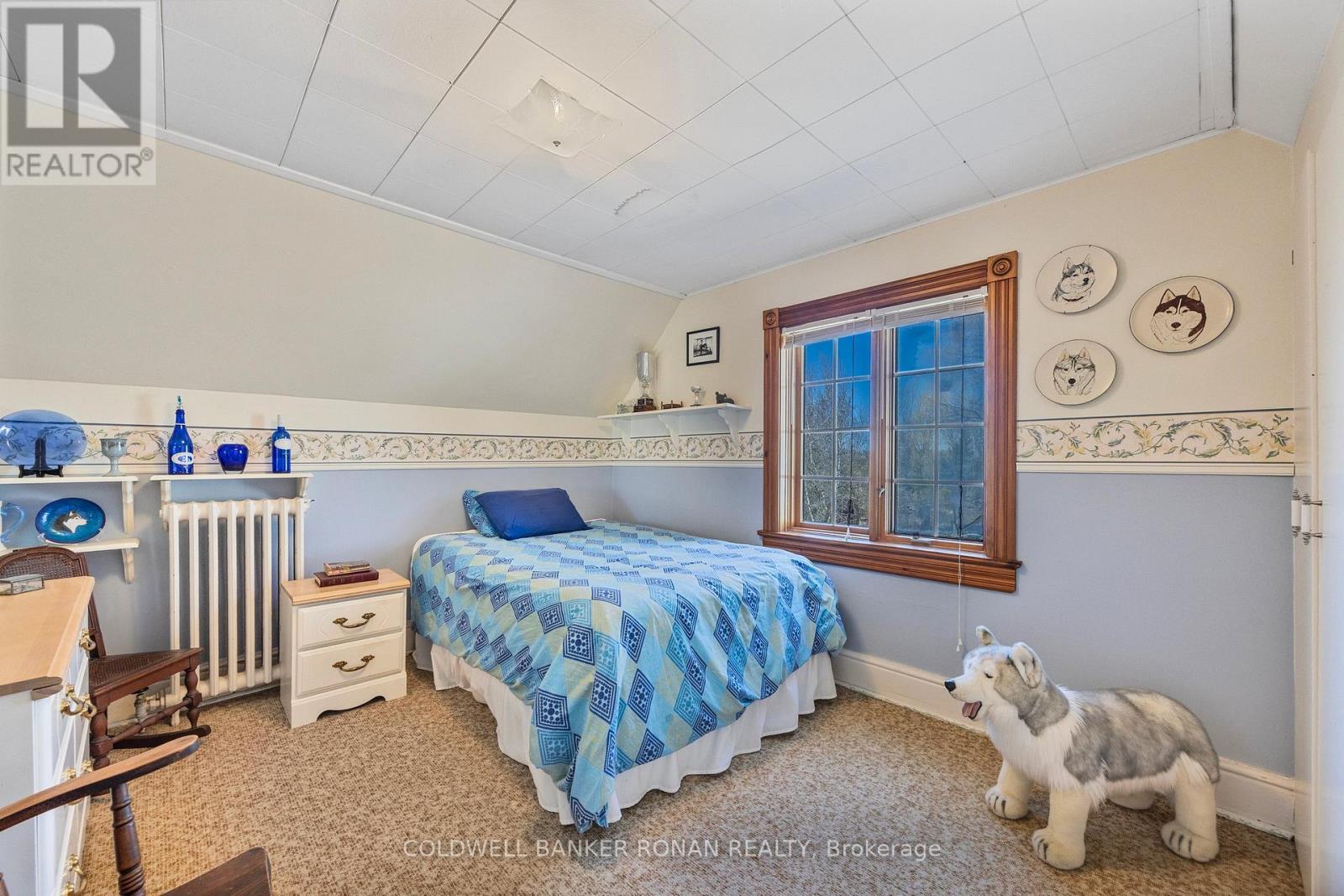5118 Concession Rd 7 Sunnidale Clearview, Ontario L0M 1N0
$995,000
Dreaming of your own hobby farm? Welcome to this charming 26-acre property featuring a picturesque tree-lined driveway that leads to a classic Ontario farmhouse. This home offers four bedrooms, two bathrooms, and a two-car garage that has been converted into a large recreation room. The property includes multiple versatile outbuildings, ideal for a variety of agricultural or recreational uses. You'll find two large pole barns (measuring approximately 40x80 feet and 60x90 feet), as well as a 60x30 foot drive shed, offering ample space. Surrounding the home are approximately 23 acres of flat, fertile land, well-suited for growing cereal crops or establishing pasture paddocks. Centrally located between the communities of Wasaga Beach and Angus, this property offers the perfect blend of rural tranquility with easy access to amenities, shopping, and recreation. (id:61852)
Property Details
| MLS® Number | S12109613 |
| Property Type | Single Family |
| Community Name | Rural Clearview |
| CommunityFeatures | School Bus |
| Features | Wooded Area, Partially Cleared |
| ParkingSpaceTotal | 25 |
| Structure | Patio(s), Porch, Barn, Drive Shed |
Building
| BathroomTotal | 2 |
| BedroomsAboveGround | 4 |
| BedroomsTotal | 4 |
| Age | 100+ Years |
| ConstructionStyleAttachment | Detached |
| ExteriorFinish | Aluminum Siding |
| FoundationType | Stone |
| HalfBathTotal | 1 |
| HeatingFuel | Electric |
| HeatingType | Radiant Heat |
| StoriesTotal | 2 |
| SizeInterior | 1500 - 2000 Sqft |
| Type | House |
Parking
| No Garage |
Land
| Acreage | No |
| Sewer | Septic System |
| SizeDepth | 1200 Ft ,2 In |
| SizeFrontage | 983 Ft ,8 In |
| SizeIrregular | 983.7 X 1200.2 Ft ; M/l Irregular |
| SizeTotalText | 983.7 X 1200.2 Ft ; M/l Irregular |
Rooms
| Level | Type | Length | Width | Dimensions |
|---|---|---|---|---|
| Main Level | Kitchen | 3.6 m | 3.55 m | 3.6 m x 3.55 m |
| Main Level | Eating Area | 2.71 m | 1.66 m | 2.71 m x 1.66 m |
| Main Level | Living Room | 4.85 m | 4.21 m | 4.85 m x 4.21 m |
| Main Level | Dining Room | 4.09 m | 4.02 m | 4.09 m x 4.02 m |
| Main Level | Primary Bedroom | 4.15 m | 2.99 m | 4.15 m x 2.99 m |
| Main Level | Utility Room | 5.57 m | 2.35 m | 5.57 m x 2.35 m |
| Main Level | Other | 7.35 m | 6.16 m | 7.35 m x 6.16 m |
| Upper Level | Loft | 4.21 m | 3.79 m | 4.21 m x 3.79 m |
| Upper Level | Bedroom 2 | 4.15 m | 3.68 m | 4.15 m x 3.68 m |
| Upper Level | Bedroom 3 | 4.15 m | 3.33 m | 4.15 m x 3.33 m |
| Upper Level | Bedroom 4 | 3.77 m | 2.84 m | 3.77 m x 2.84 m |
https://www.realtor.ca/real-estate/28228276/5118-concession-rd-7-sunnidale-clearview-rural-clearview
Interested?
Contact us for more information
Marc Ronan
Salesperson
25 Queen St. S.
Tottenham, Ontario L0G 1W0
Britton Scott Ronan
Salesperson
367 Victoria Street East
Alliston, Ontario L9R 1J7































