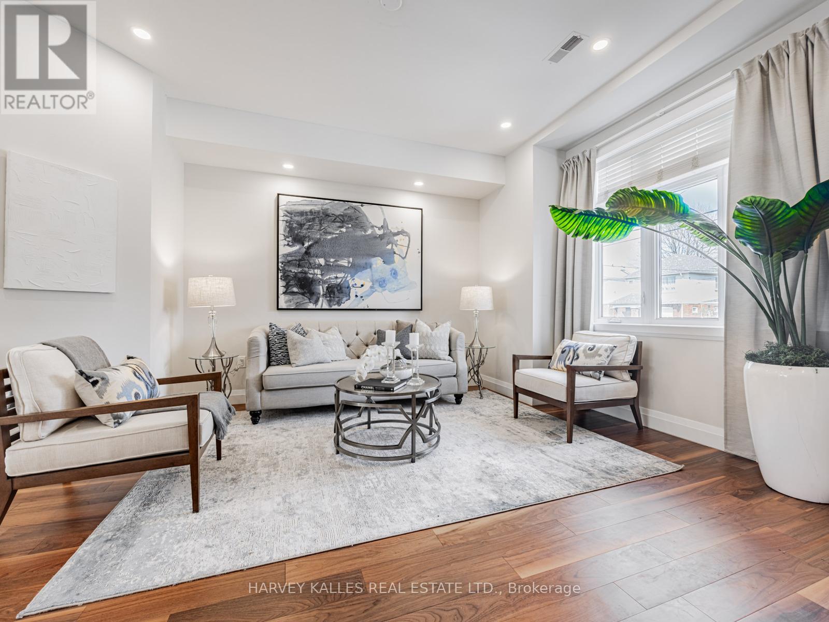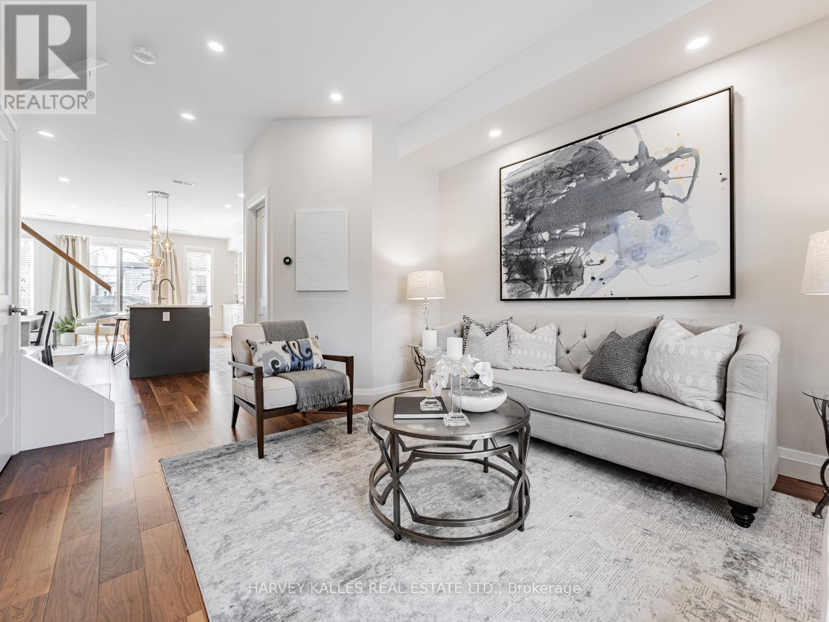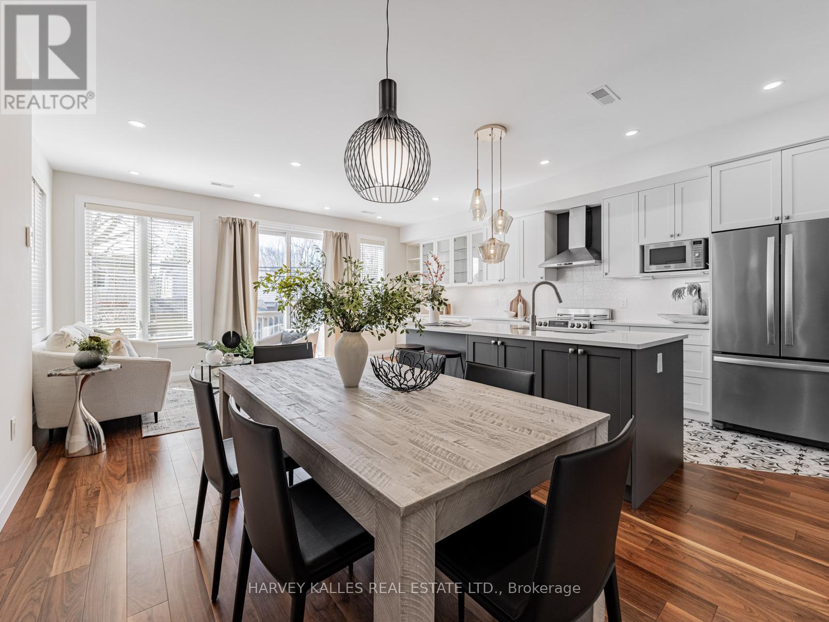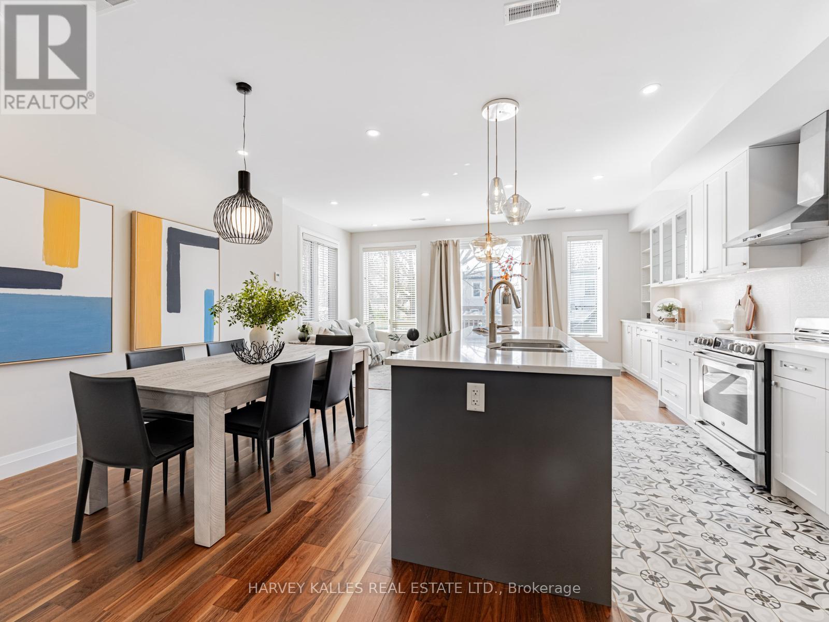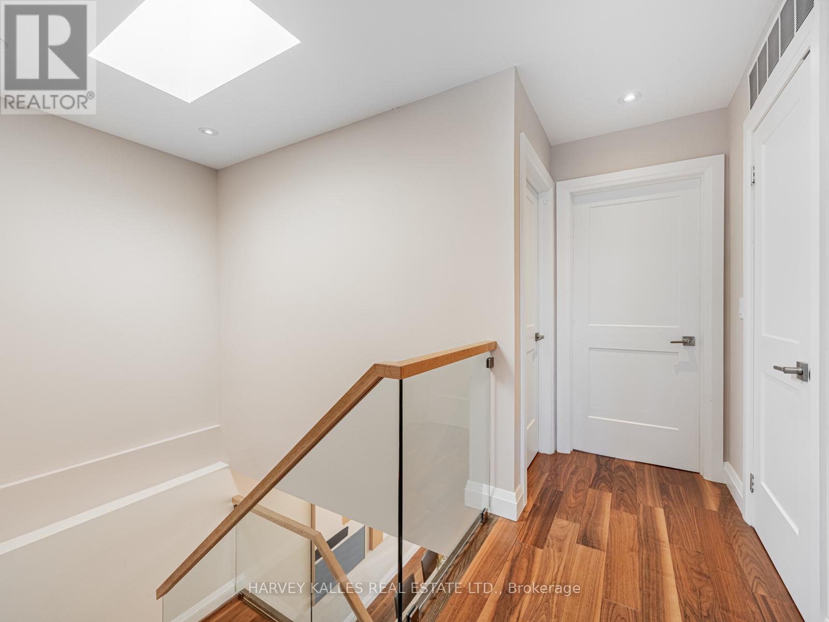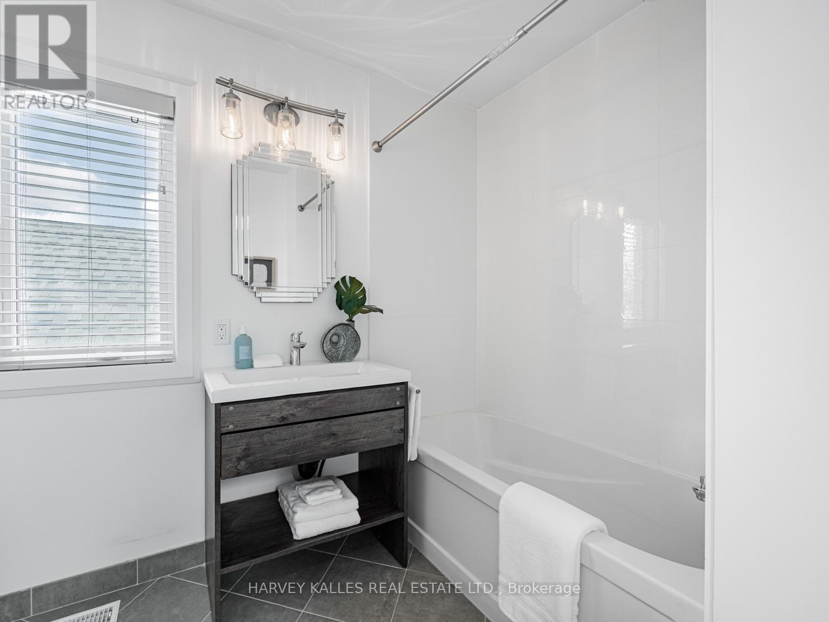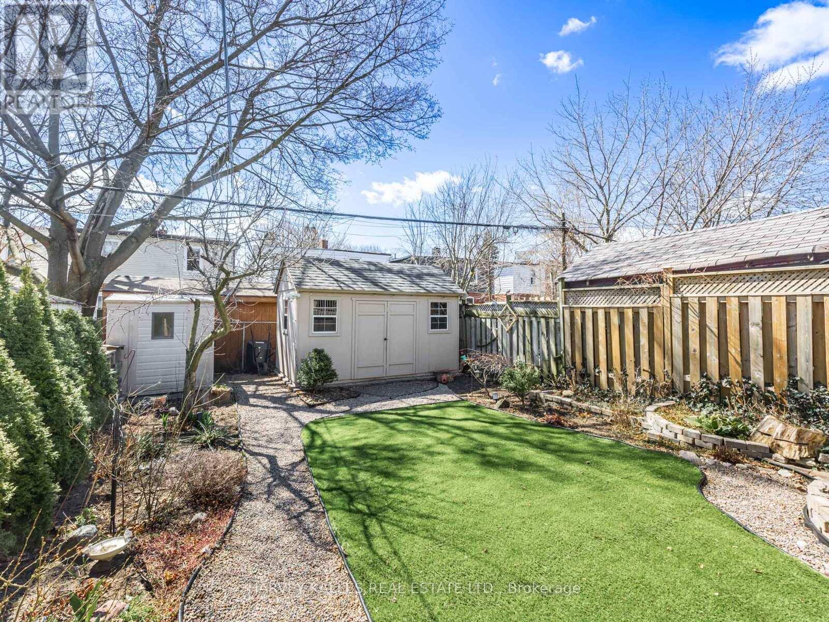511 Sammon Avenue Toronto, Ontario M4J 2B3
$1,759,000
Stunning detached custom built home in the heart of desirable East York! 6 year old construction has hardwood flooring throughout. The second floor consists of 3 bedrooms + an office, ensuite bathroom and walk in closet in the primary bedroom, and a four piece bathroom. The main floor has a soaring 9' ceiling consisting of a formal living/sitting room, a beautiful modern kitchen with loads of storage and a large island, south facing family room with walk out to deck and a view of the garden. Tons of natural light. South facing backyard with garden. The family room has heated flooring for cozy winter nights. Separate basement entrance with kitchen, bathroom, living area and own laundry. 200 AMP electrical panel with potential for EV charging. Natural gas lines in place for hot water tank and BBQ. Two laundry stations (one on the second floor and one in the basement). Versatile storage shed offers ample space for bikes, seasonal items, and even a personal workshop! Private drive for 2 car tandem parking. Easy walk to Danforth shops & 2 subway stations. 10 minutes from the DVP by car. Vibrant sought after neighbourhood with a wonderful mix of young families and long term owners. French Immersion/English PS & park across the street. This custom built home has been lovingly and smartly renovated by the current owners to offer exceptional value, design and comfort to buyers. Close to Earl Beatty Community Centre pool, seasonal farmer's market, public library, East York Tennis Club, Dieppe Park Outdoor Ice Rink, Taylor Creek trail for walking, running or biking. This home is an East York gem! (id:61852)
Property Details
| MLS® Number | E12117912 |
| Property Type | Single Family |
| Neigbourhood | Danforth Village - East York |
| Community Name | Danforth Village-East York |
| AmenitiesNearBy | Hospital, Park, Public Transit |
| CommunityFeatures | Community Centre |
| ParkingSpaceTotal | 2 |
| Structure | Deck, Shed |
Building
| BathroomTotal | 4 |
| BedroomsAboveGround | 3 |
| BedroomsBelowGround | 1 |
| BedroomsTotal | 4 |
| Appliances | Dishwasher, Dryer, Stove, Two Washers, Window Coverings, Refrigerator |
| BasementDevelopment | Finished |
| BasementFeatures | Separate Entrance |
| BasementType | N/a (finished) |
| ConstructionStyleAttachment | Detached |
| CoolingType | Central Air Conditioning |
| ExteriorFinish | Stone, Stucco |
| FlooringType | Hardwood, Laminate, Ceramic |
| HalfBathTotal | 1 |
| HeatingFuel | Natural Gas |
| HeatingType | Forced Air |
| StoriesTotal | 2 |
| SizeInterior | 1500 - 2000 Sqft |
| Type | House |
| UtilityWater | Municipal Water |
Parking
| No Garage |
Land
| Acreage | No |
| FenceType | Fenced Yard |
| LandAmenities | Hospital, Park, Public Transit |
| Sewer | Sanitary Sewer |
| SizeDepth | 103 Ft ,1 In |
| SizeFrontage | 28 Ft |
| SizeIrregular | 28 X 103.1 Ft |
| SizeTotalText | 28 X 103.1 Ft |
| ZoningDescription | Residential |
Rooms
| Level | Type | Length | Width | Dimensions |
|---|---|---|---|---|
| Second Level | Primary Bedroom | 3.35 m | 3.81 m | 3.35 m x 3.81 m |
| Second Level | Bedroom 2 | 3.05 m | 2.67 m | 3.05 m x 2.67 m |
| Second Level | Bedroom 3 | 2.34 m | 3.05 m | 2.34 m x 3.05 m |
| Second Level | Office | 3.05 m | 1.83 m | 3.05 m x 1.83 m |
| Basement | Bedroom | 3.76 m | 2.74 m | 3.76 m x 2.74 m |
| Basement | Bathroom | 1.52 m | 2.54 m | 1.52 m x 2.54 m |
| Basement | Recreational, Games Room | 4.45 m | 2.24 m | 4.45 m x 2.24 m |
| Basement | Kitchen | 2.29 m | 3.15 m | 2.29 m x 3.15 m |
| Main Level | Living Room | 3.35 m | 3.78 m | 3.35 m x 3.78 m |
| Main Level | Dining Room | 4.04 m | 2.74 m | 4.04 m x 2.74 m |
| Main Level | Kitchen | 4.04 m | 2.64 m | 4.04 m x 2.64 m |
| Main Level | Family Room | 2.62 m | 5.79 m | 2.62 m x 5.79 m |
Interested?
Contact us for more information
David Gerald Favero
Salesperson
2145 Avenue Road
Toronto, Ontario M5M 4B2
Leslie Ann Richman
Salesperson
2145 Avenue Road
Toronto, Ontario M5M 4B2

