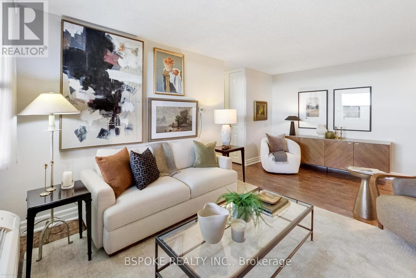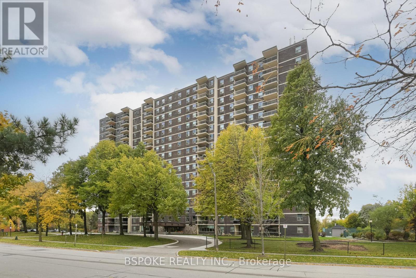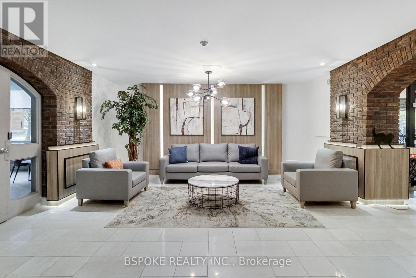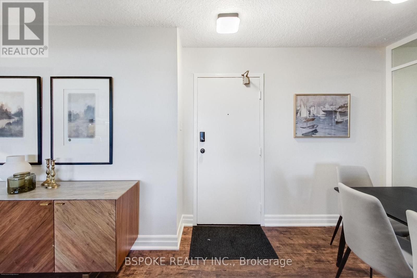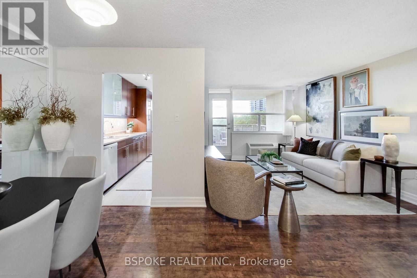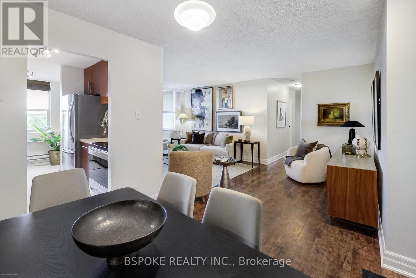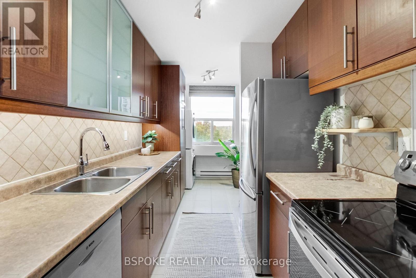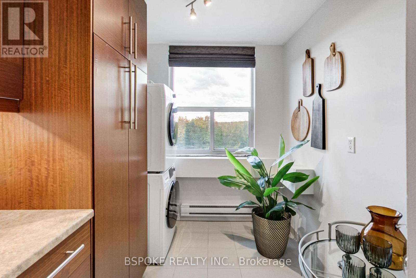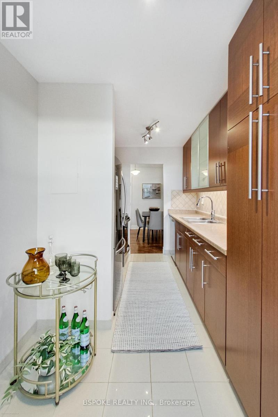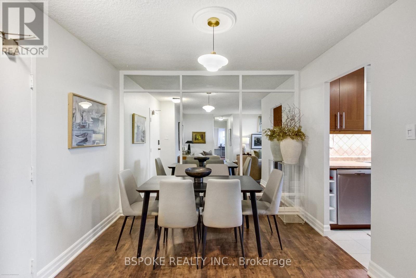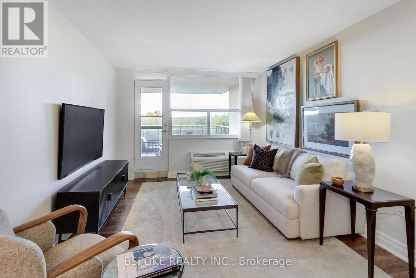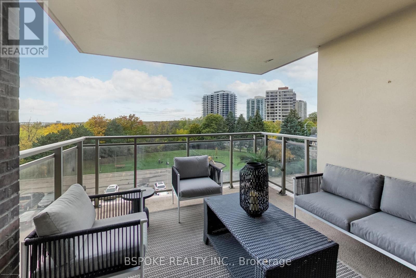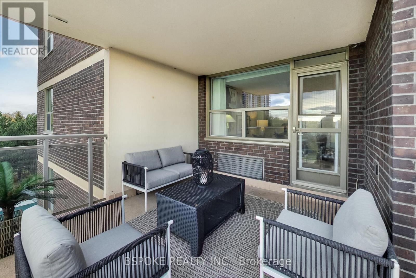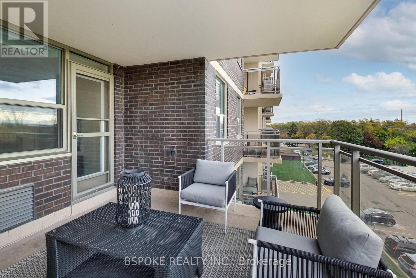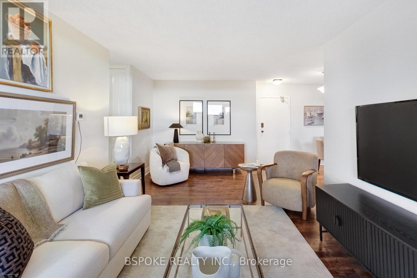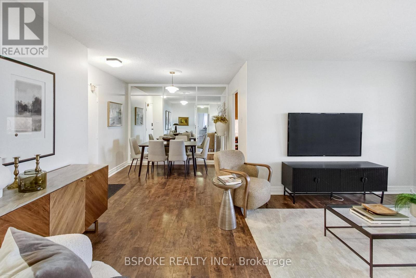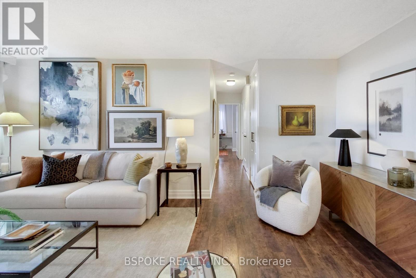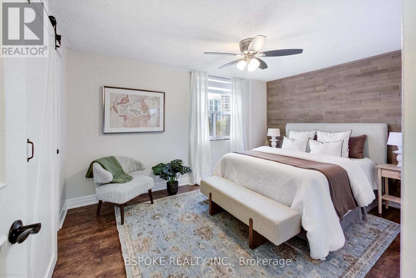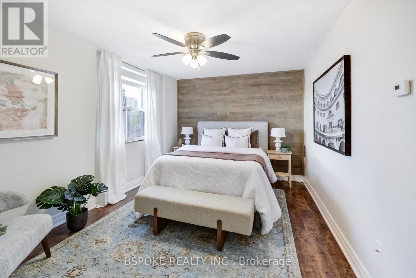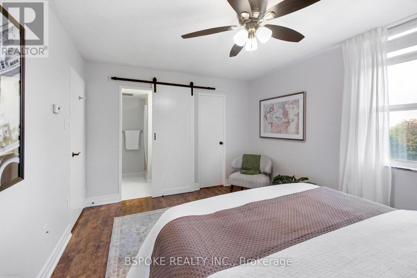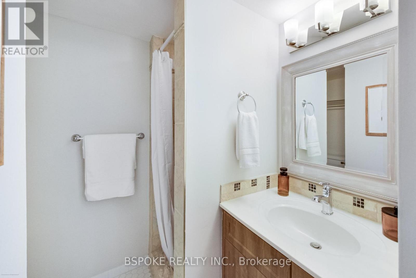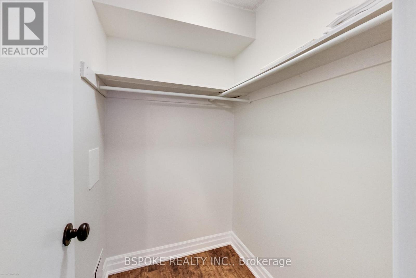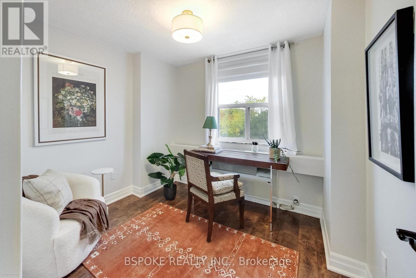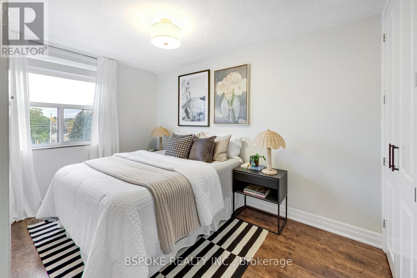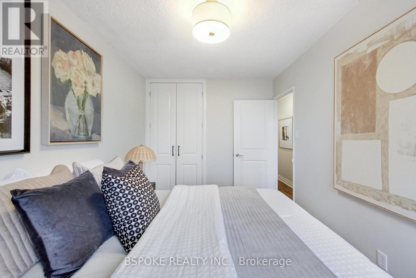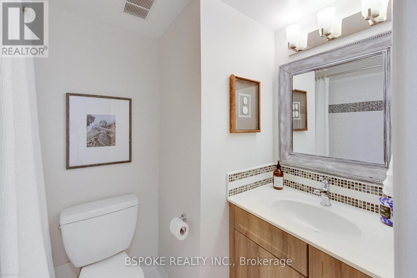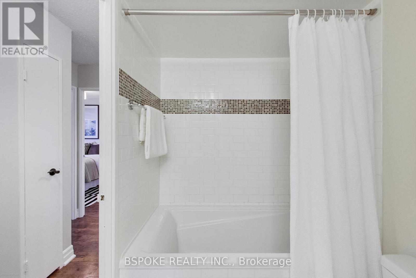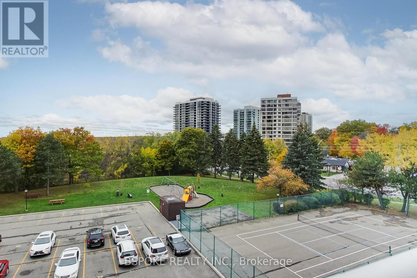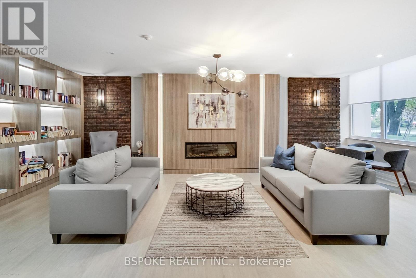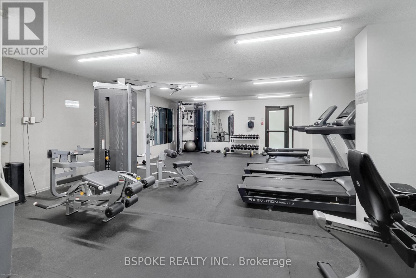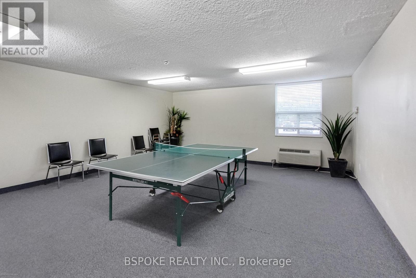511 - 966 Inverhouse Drive Mississauga, Ontario L5J 4B6
$509,000Maintenance, Water, Common Area Maintenance, Parking, Cable TV
$780.87 Monthly
Maintenance, Water, Common Area Maintenance, Parking, Cable TV
$780.87 MonthlyA quiet three-bedroom condo that actually lives like a home in coveted Clarkson: 3 beds, 2 baths plus a large, covered west-facing balcony with lush treetop views -- room to dine, lounge, and grill (propane BBQs allowed!). Corner exposure (NW) keeps the space bright. Separate living and dining areas make daily life-and dinner for six-easy. The practical galley kitchen was updated with an induction stove, Bosch dishwasher, stainless appliances, and backsplash; stacked washer/dryer vents outside. Storage is a standout: in-suite locker for seasonal décor and Costco runs, kitchen pantry storage, coat and linen closets, a walk-in in the king-sized primary, and generous closets in bedrooms two and three. Comfort is sorted with updated PTAC units and thermostat; the suite is freshly painted with updated lighting. Parking spot has no neighbouring cars and outdoor spots are available for a second vehicle. The building shows beautifully with a renovated lobby, on-site management and super. Extensive amenities include: estate-like landscaped grounds with BBQs and picnic tables, tennis court, playground, private dog-run, lifeguarded outdoor pool (plus adult-only swim times), men's and women's saunas, gym, games rooms with ping-pong/darts, party room, a cozy library with fireplace; and parcel room for easy deliveries. Minutes to Clarkson GO and close to the lake. A pedestrian bridge connects to the west-side shopping complex for easy errands on foot. (id:61852)
Open House
This property has open houses!
2:00 pm
Ends at:4:00 pm
Property Details
| MLS® Number | W12513560 |
| Property Type | Single Family |
| Community Name | Clarkson |
| AmenitiesNearBy | Public Transit |
| CommunityFeatures | Pets Allowed With Restrictions |
| Features | Balcony, Carpet Free, In Suite Laundry |
| ParkingSpaceTotal | 1 |
| PoolType | Outdoor Pool |
| Structure | Playground |
Building
| BathroomTotal | 2 |
| BedroomsAboveGround | 3 |
| BedroomsTotal | 3 |
| Amenities | Exercise Centre, Sauna, Visitor Parking |
| Appliances | All, Dishwasher, Dryer, Microwave, Stove, Washer, Window Coverings, Refrigerator |
| BasementType | None |
| CoolingType | Wall Unit |
| ExteriorFinish | Brick |
| FlooringType | Laminate |
| HeatingFuel | Electric |
| HeatingType | Forced Air |
| SizeInterior | 1000 - 1199 Sqft |
| Type | Apartment |
Parking
| Underground | |
| Garage |
Land
| Acreage | No |
| LandAmenities | Public Transit |
Rooms
| Level | Type | Length | Width | Dimensions |
|---|---|---|---|---|
| Flat | Living Room | 5.5 m | 3.2 m | 5.5 m x 3.2 m |
| Flat | Dining Room | 3 m | 2.3 m | 3 m x 2.3 m |
| Flat | Kitchen | 4.7 m | 2.2 m | 4.7 m x 2.2 m |
| Flat | Primary Bedroom | 3.2 m | 4.4 m | 3.2 m x 4.4 m |
| Flat | Bedroom 2 | 2.4 m | 3.7 m | 2.4 m x 3.7 m |
| Flat | Bedroom 3 | 2.9 m | 2.7 m | 2.9 m x 2.7 m |
| Flat | Storage | 1.2 m | 2.4 m | 1.2 m x 2.4 m |
https://www.realtor.ca/real-estate/29071983/511-966-inverhouse-drive-mississauga-clarkson-clarkson
Interested?
Contact us for more information
Jenny Maycock
Broker
320 Broadview Ave, 2nd Floor
Toronto, Ontario M4M 2G9
