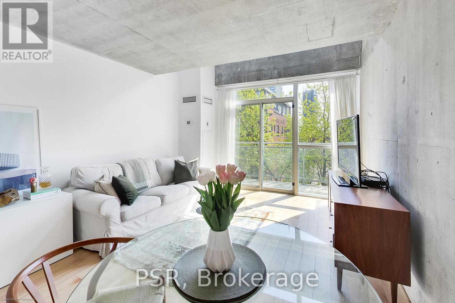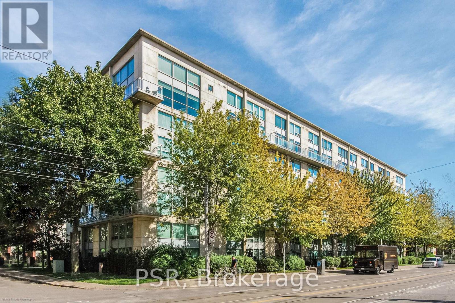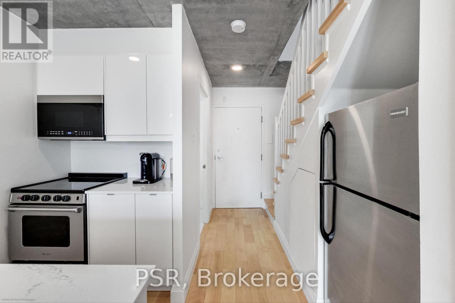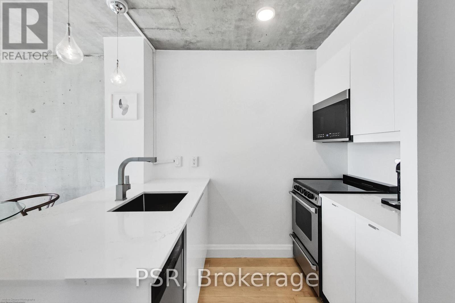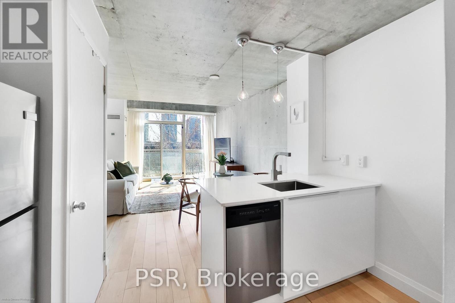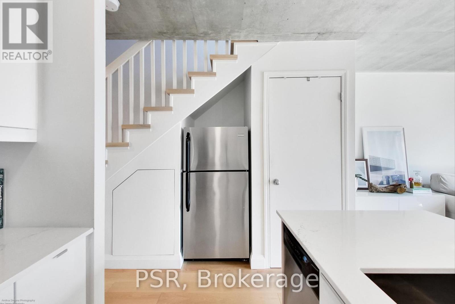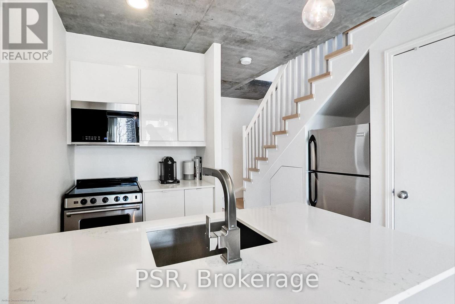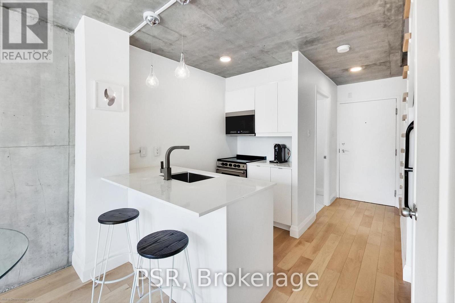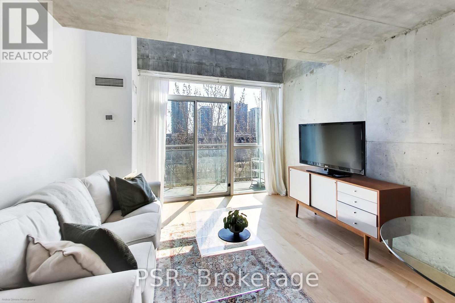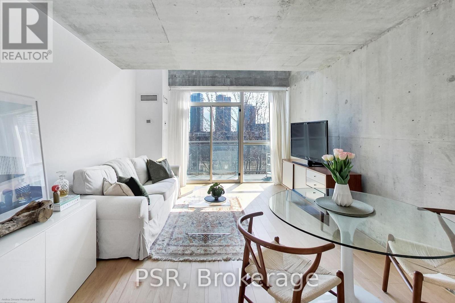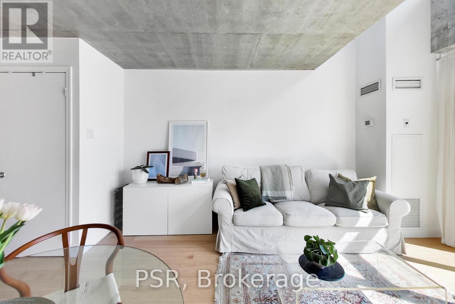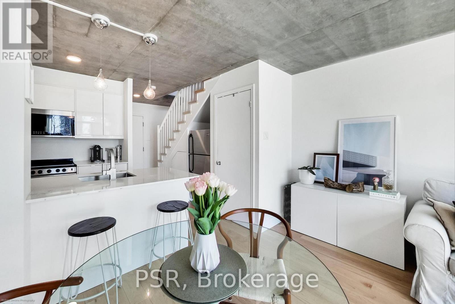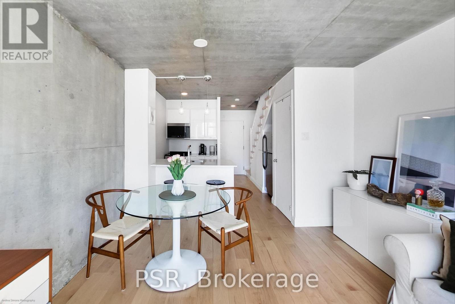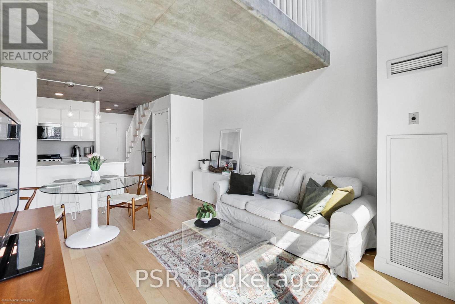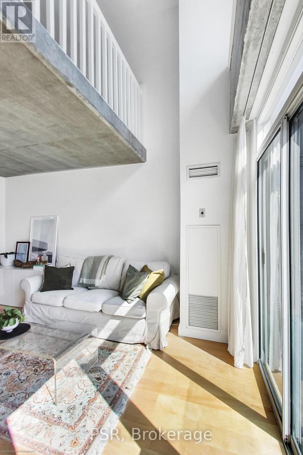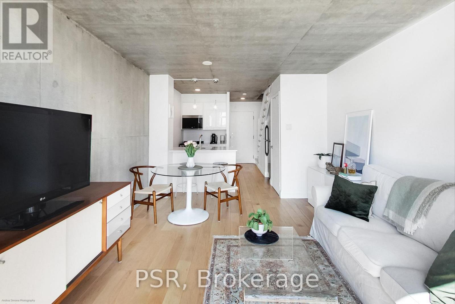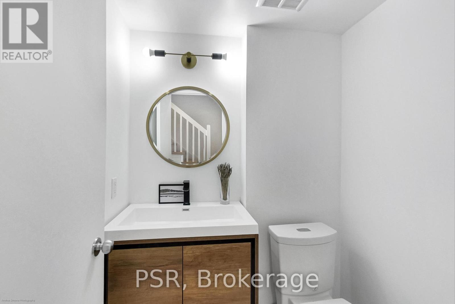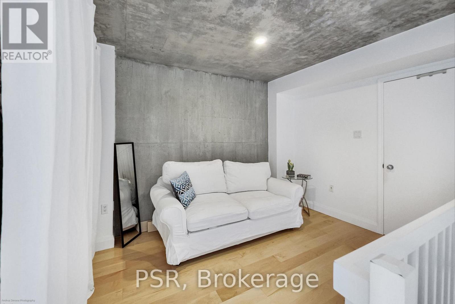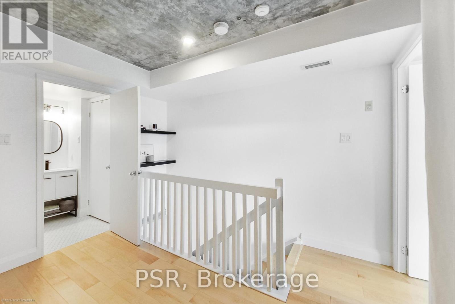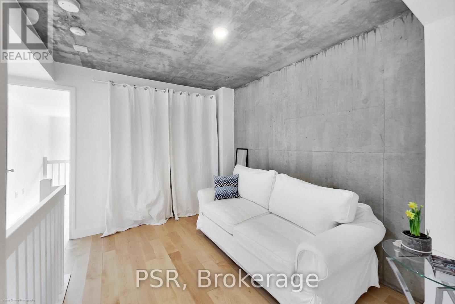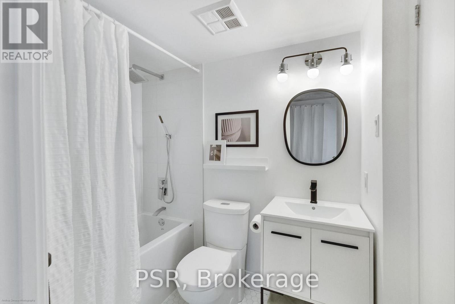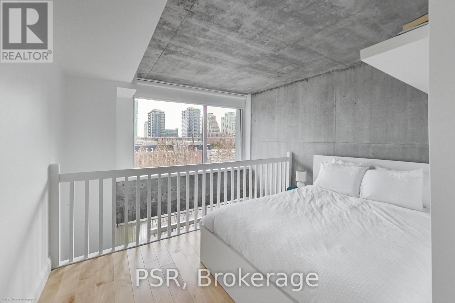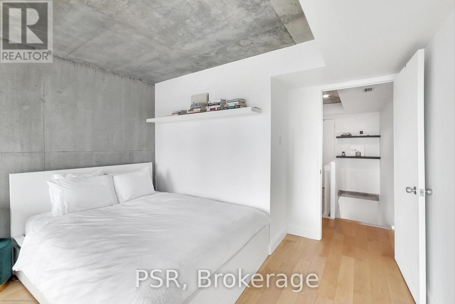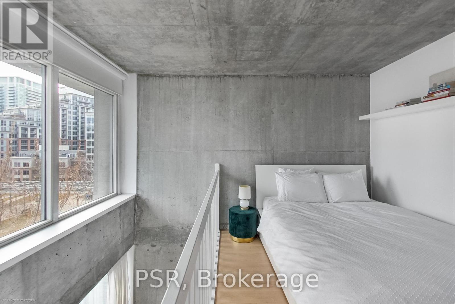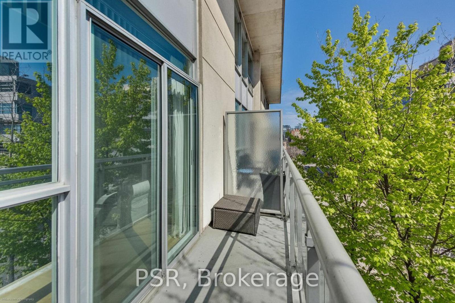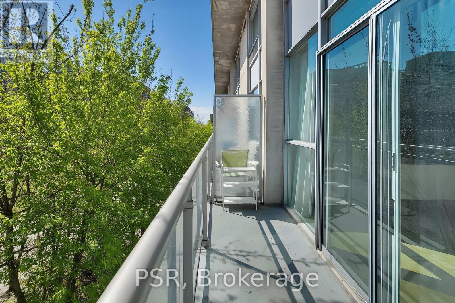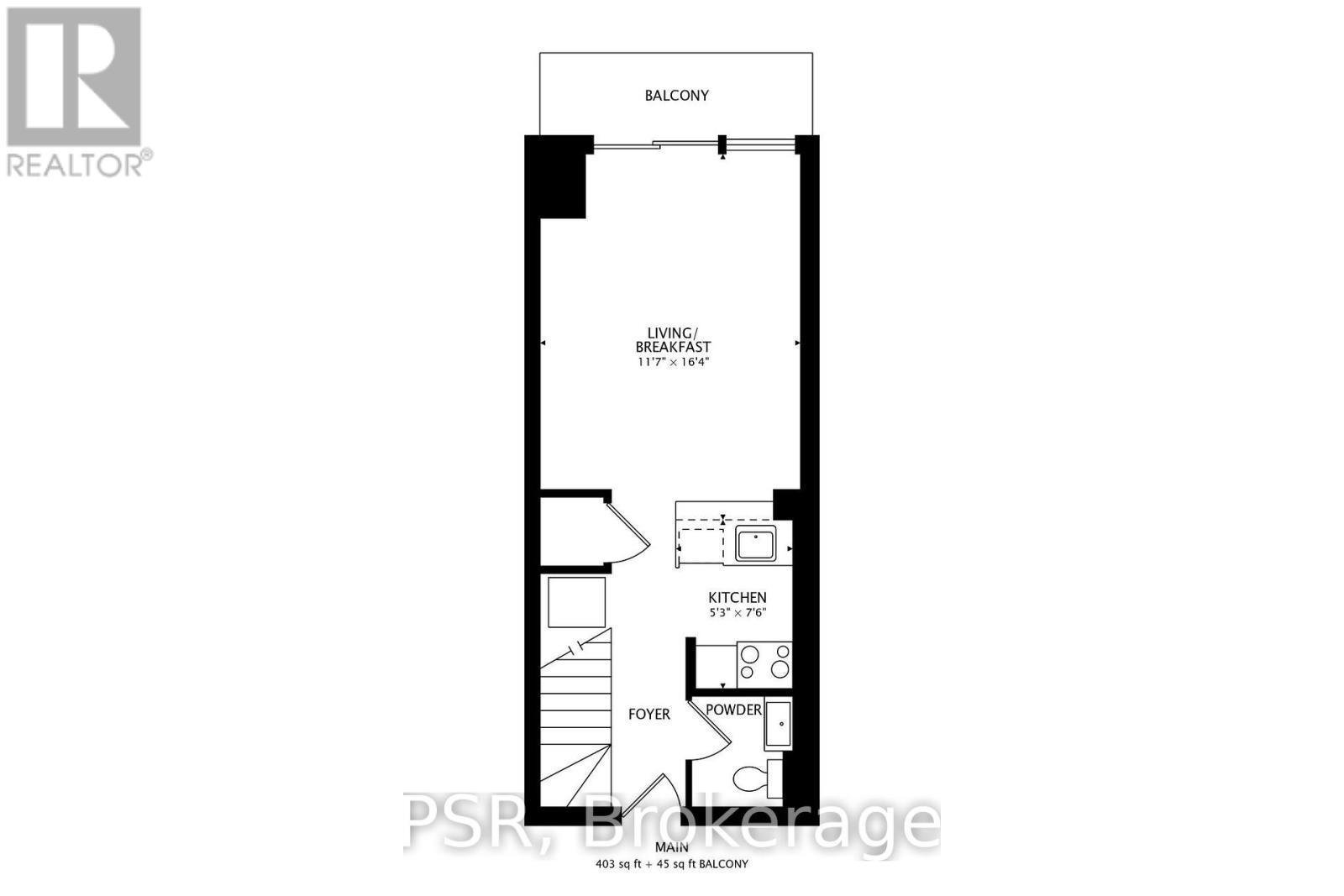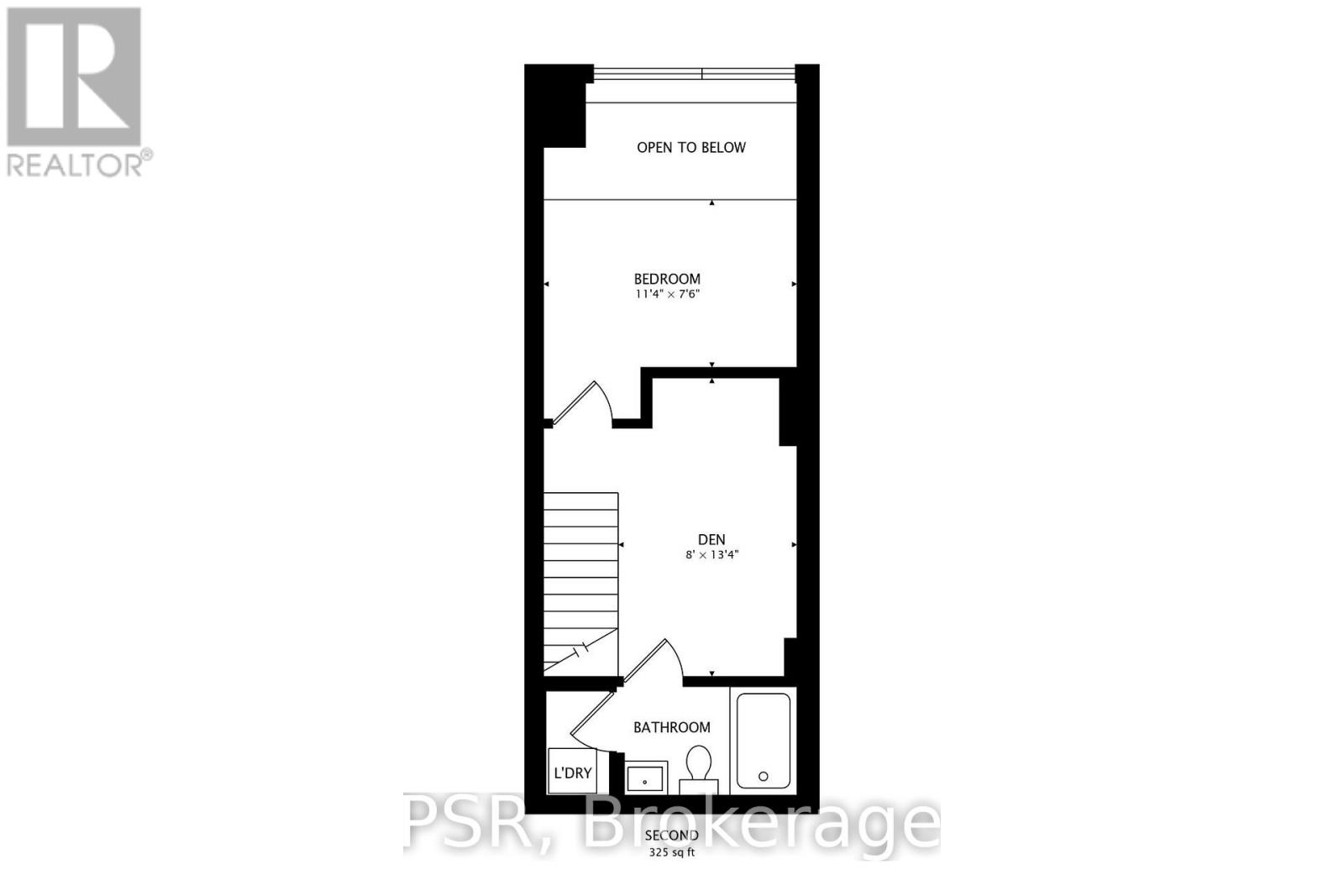511 - 954 King Street W Toronto, Ontario M6K 3L9
$689,000Maintenance, Heat, Electricity, Water, Common Area Maintenance, Insurance, Parking
$894.87 Monthly
Maintenance, Heat, Electricity, Water, Common Area Maintenance, Insurance, Parking
$894.87 MonthlyWelcome to 954 King St. W, A Completely Renovated Two Storey Loft In A Boutique Architectural Gem in the Heart of King West/Niagara. Newly Renovated Loft With Double-Height Ceilings, Exposed Concrete Walls, And Wall-to-Ceil-ing Windows With South Views Overlooking Massey Harris Park! This Bright and Spacious 1 Bedroom + Extra Large Den, 1.5 Bath Unit Features a List Of Upgrades Including, Fully Upgraded Kitchen & Baths, Hardwood Floors Throughout, Remote-Control Blind, New Washer/Dryer, New Lighting. The Main Level Opens Into an Airy, Open Concept Living/Dining, Powder Room and Chef's Kitchen With a Well-Appointed Breakfast Bar and Walk Out To South Facing Terrace, Ideal for Entertaining. Upstairs, Youll Find A Spacious Bedroom and Den, Generous Closet Space, Ensuite Spa Like Bath and Laundry. Storage Conveniently Located Ensuite. Parking Included! Building Comes With Incredible Amenities: Gym, Party & Games Room, Theatre Room & Visitors Parking. Terrific Value As Maintenance Fee Includes All Utilities. 10/10 Prime King / Queen West Location Steps To The Best Toronto Has To Offer. Walk To The Best Restaurants, Cafes, Bars, Shopping (The Well), Transit (King Streetcar at Your Door), & Green Space Just Across The Street. (id:61852)
Property Details
| MLS® Number | C12425011 |
| Property Type | Single Family |
| Neigbourhood | Spadina—Fort York |
| Community Name | Niagara |
| AmenitiesNearBy | Hospital, Park, Public Transit |
| CommunityFeatures | Pets Allowed With Restrictions, Community Centre |
| Features | Carpet Free |
| ParkingSpaceTotal | 1 |
| ViewType | View |
Building
| BathroomTotal | 2 |
| BedroomsAboveGround | 1 |
| BedroomsBelowGround | 1 |
| BedroomsTotal | 2 |
| Age | 16 To 30 Years |
| Amenities | Recreation Centre, Exercise Centre, Party Room |
| Appliances | All |
| ArchitecturalStyle | Loft |
| BasementType | None |
| CoolingType | Central Air Conditioning |
| ExteriorFinish | Concrete |
| FireProtection | Security System |
| HalfBathTotal | 1 |
| HeatingFuel | Natural Gas |
| HeatingType | Forced Air |
| SizeInterior | 800 - 899 Sqft |
Parking
| Underground | |
| Garage |
Land
| Acreage | No |
| LandAmenities | Hospital, Park, Public Transit |
Rooms
| Level | Type | Length | Width | Dimensions |
|---|---|---|---|---|
| Second Level | Den | 2.4 m | 4.1 m | 2.4 m x 4.1 m |
| Second Level | Bedroom | 3.4 m | 2.3 m | 3.4 m x 2.3 m |
| Main Level | Kitchen | 1.6 m | 2.3 m | 1.6 m x 2.3 m |
| Main Level | Living Room | 3.5 m | 5 m | 3.5 m x 5 m |
https://www.realtor.ca/real-estate/28909287/511-954-king-street-w-toronto-niagara-niagara
Interested?
Contact us for more information
Cathy Havercroft
Salesperson
625 King Street West
Toronto, Ontario M5V 1M5
