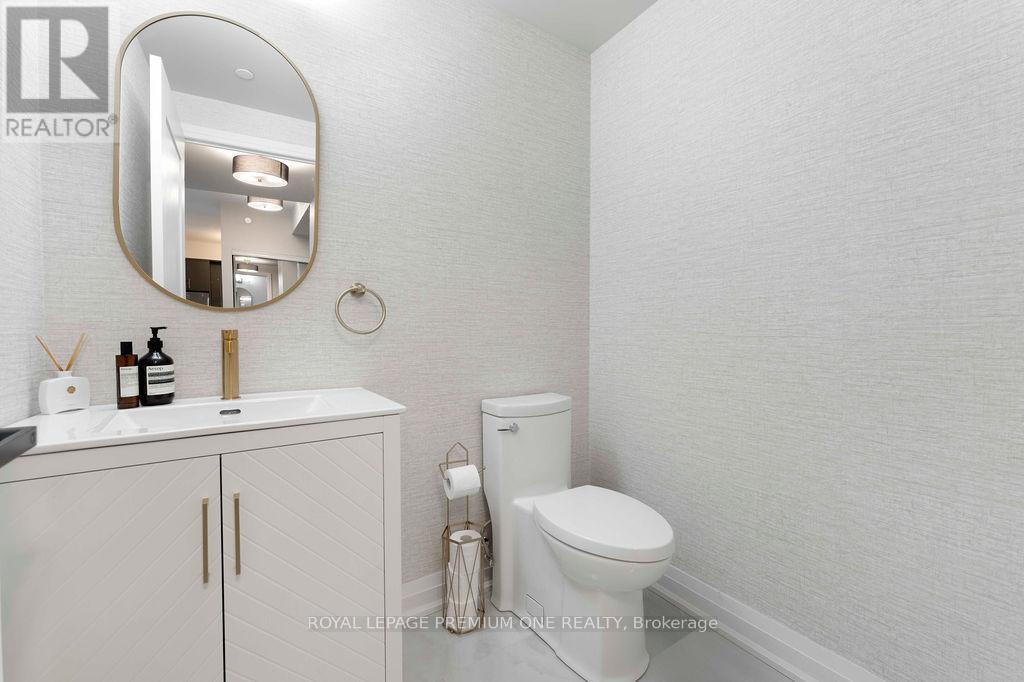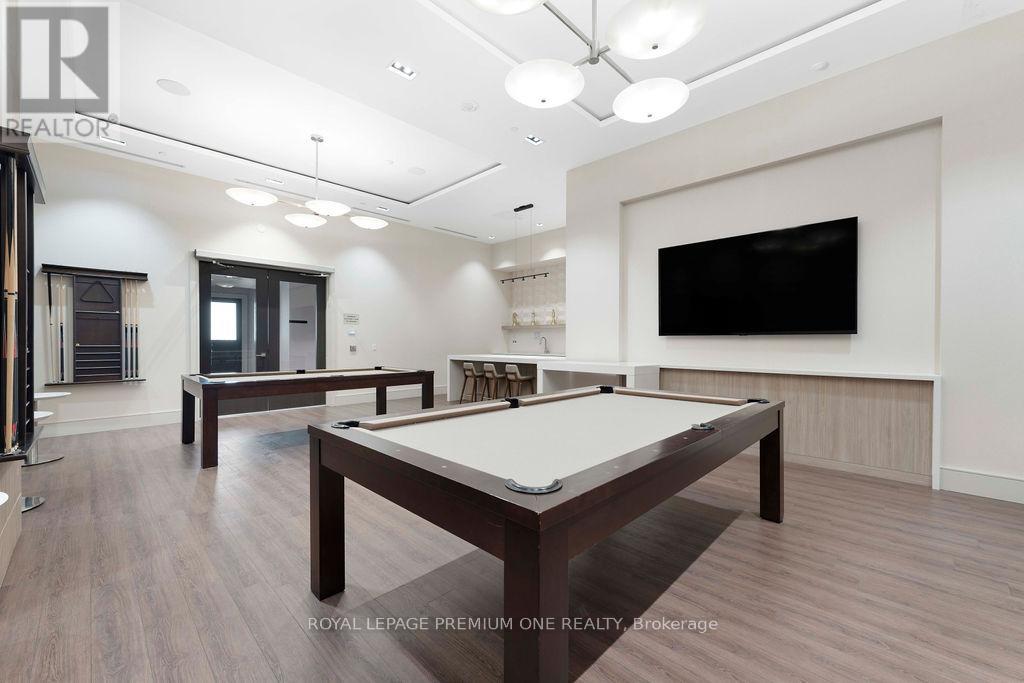511 - 9000 Jane Street Vaughan, Ontario L4K 0M6
$869,999Maintenance, Heat, Common Area Maintenance, Insurance, Parking
$784 Monthly
Maintenance, Heat, Common Area Maintenance, Insurance, Parking
$784 MonthlyWelcome To The Charisma Condos The One Youve Been Waiting For! This Bright and Spacious 2-Bedroom, 3-Bathroom Suite Has Been Completely Renovated From Top To Bottom, Offering Modern Luxury And Thoughtful Design Throughout. Step Inside To An Open-Concept Floor Plan Featuring A Chef-Inspired Kitchen With Upgraded Cabinetry, Elegant Quartzite Countertops, A Custom Range-Hood Canopy, And Sleek Stainless Steel Appliances Perfect For Entertaining Or Everyday Living. The Custom Built-In Media Unit With Wine Rack Creates A Cozy Space To Enjoy Movie And Game Nights. Both Generously Sized Bedrooms Boast Remodelled Ensuites With New Vanities, Oversized Porcelain Tiles, Upgraded Toilets, And Premium Shower Hardware. Custom Built-In Closets And A Pantry Provide Ample Storage, While New Lighting Fixtures Add A Warm And Modern Touch Throughout. Step Out Onto Your Spacious Private Terrace With Upgraded Outdoor Floor Tiles Perfect For Morning Coffee Or Evening Relaxation. A Large Premium Storage Unit, Conveniently Located On The Same Floor, Adds Even More Practicality. Located In An Established Neighbourhood With Every Amenity At Your Doorstep. Enjoy Main-Floor Features Including A WiFi Lounge, Pet Grooming Room, Theatre Room, Game Room, Family Dining Space, Billiards Room, Bocce Courts And Lounge. Elevate Your Lifestyle With The 7th-Floor Outdoor Pool And Wellness Centre Featuring A Fitness Club And Yoga Studio Perfect For Your Daily Wellness Journey. This Is More Than A Condo It's Home. Don't Miss Your Chance To Experience Charisma Living At Its Finest. (id:61852)
Property Details
| MLS® Number | N12138367 |
| Property Type | Single Family |
| Community Name | Concord |
| AmenitiesNearBy | Hospital, Park, Public Transit, Schools |
| CommunityFeatures | Pet Restrictions, Community Centre |
| Features | Carpet Free, Sauna |
| ParkingSpaceTotal | 1 |
| PoolType | Outdoor Pool |
| ViewType | View |
Building
| BathroomTotal | 3 |
| BedroomsAboveGround | 2 |
| BedroomsTotal | 2 |
| Age | 0 To 5 Years |
| Amenities | Security/concierge, Exercise Centre, Recreation Centre, Party Room, Storage - Locker |
| Appliances | Intercom, Dishwasher, Dryer, Microwave, Range, Washer, Window Coverings, Refrigerator |
| CoolingType | Central Air Conditioning |
| ExteriorFinish | Concrete |
| FireProtection | Security Guard, Smoke Detectors |
| FlooringType | Laminate |
| HalfBathTotal | 1 |
| HeatingFuel | Natural Gas |
| HeatingType | Forced Air |
| SizeInterior | 1000 - 1199 Sqft |
| Type | Apartment |
Parking
| Underground | |
| Garage |
Land
| Acreage | No |
| LandAmenities | Hospital, Park, Public Transit, Schools |
Rooms
| Level | Type | Length | Width | Dimensions |
|---|---|---|---|---|
| Main Level | Kitchen | 3.05 m | 2.74 m | 3.05 m x 2.74 m |
| Main Level | Living Room | 7.07 m | 4.76 m | 7.07 m x 4.76 m |
| Main Level | Dining Room | 7.07 m | 4.76 m | 7.07 m x 4.76 m |
| Main Level | Primary Bedroom | 3.35 m | 3.04 m | 3.35 m x 3.04 m |
| Main Level | Bedroom 2 | 3.11 m | 2.92 m | 3.11 m x 2.92 m |
https://www.realtor.ca/real-estate/28290805/511-9000-jane-street-vaughan-concord-concord
Interested?
Contact us for more information
Sukhjeet Singh
Salesperson
595 Cityview Blvd Unit 3
Vaughan, Ontario L4H 3M7


















































