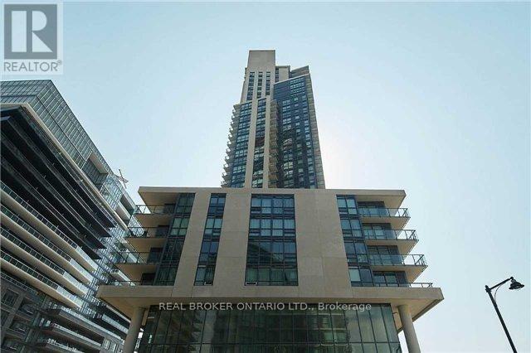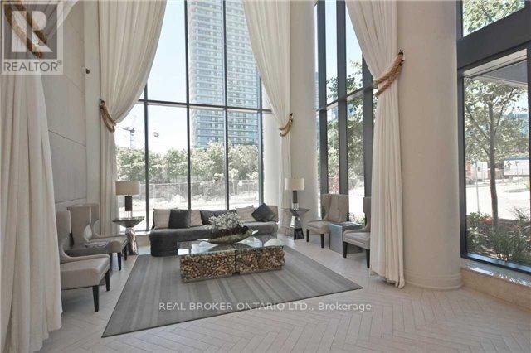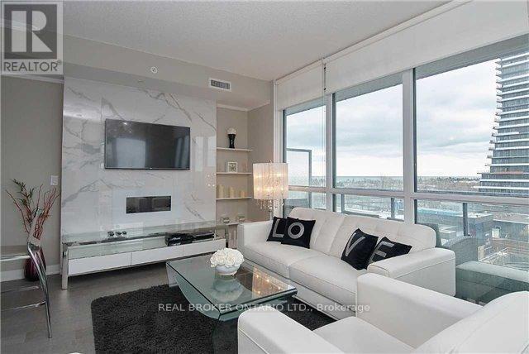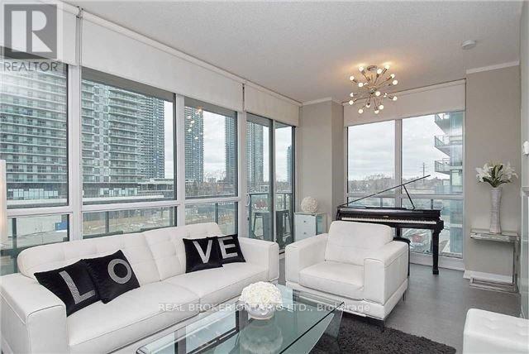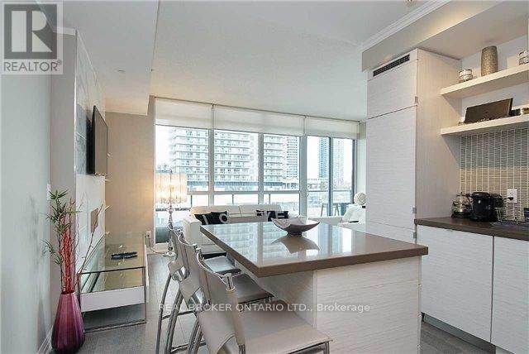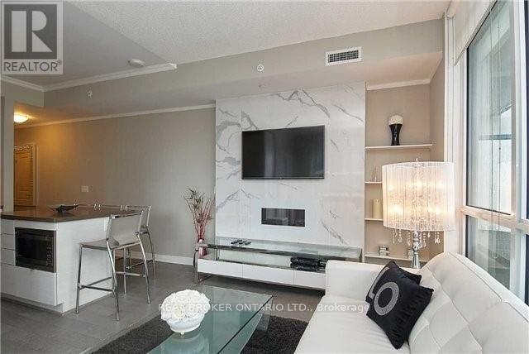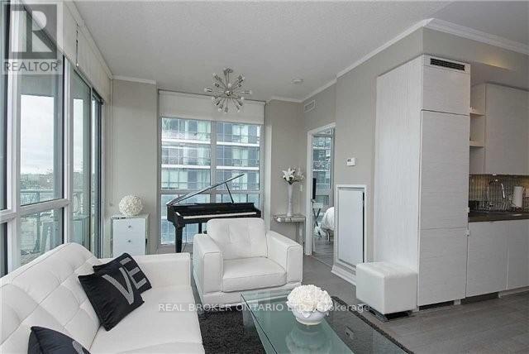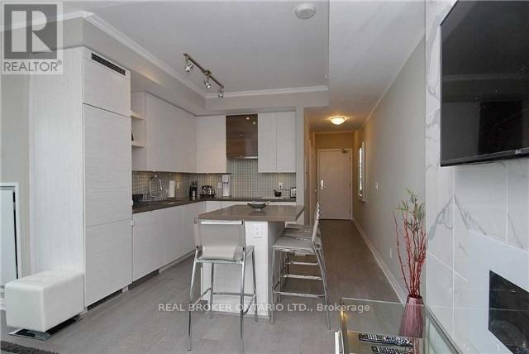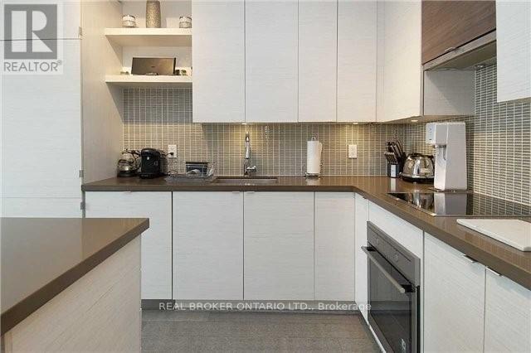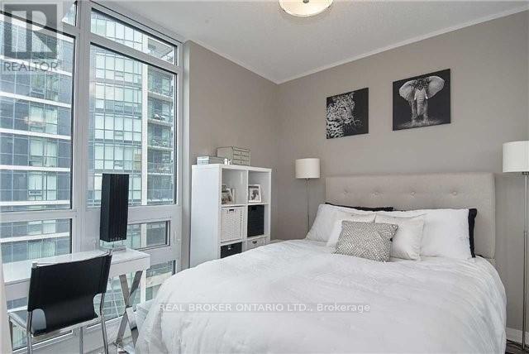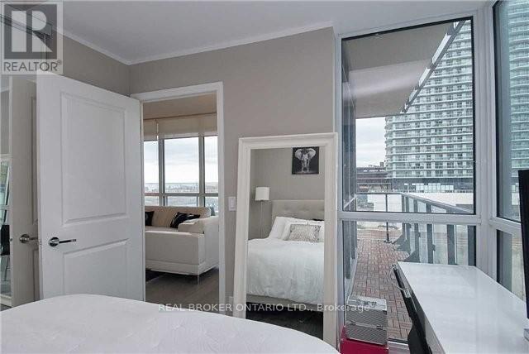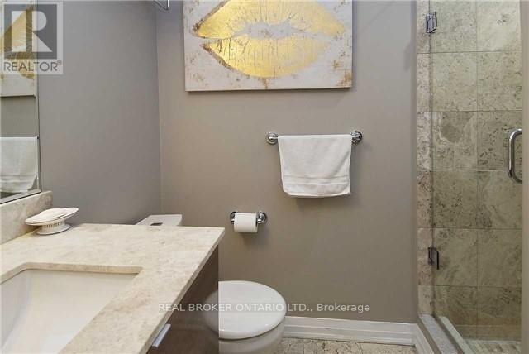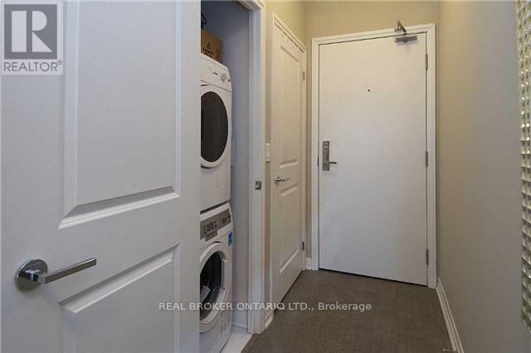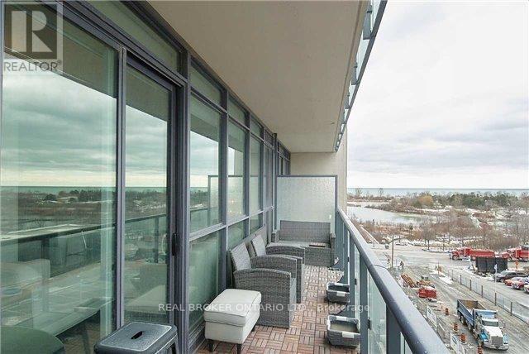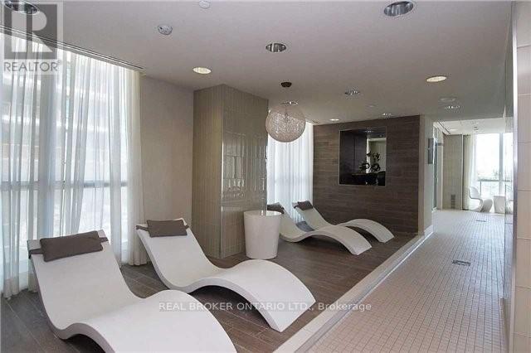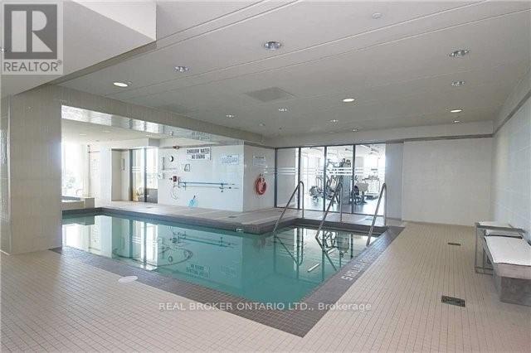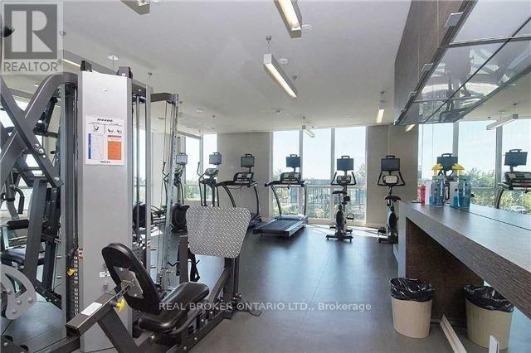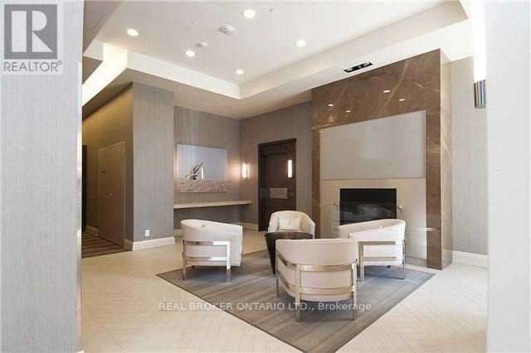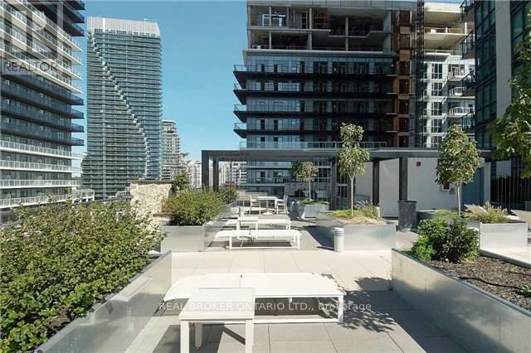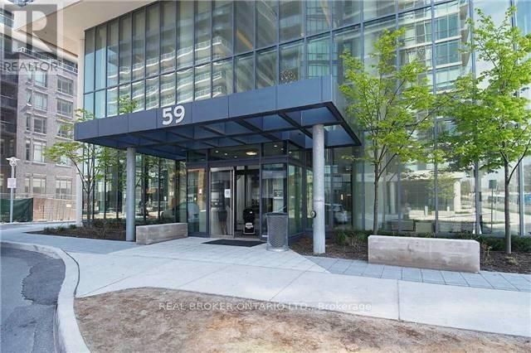511 - 59 Annie Craig Drive Toronto, Ontario M8V 0C4
$2,400 Monthly
Swipe into luxury at Ocean Condo Club! This stunning corner unit is pure modern elegance think quartz countertops, center island, floor-to-ceiling windows, and a wrap-around balcony with panoramic views. Cozy up by your built-in electric fireplace or soak up the sun from above in your rooftop garden. Amenities? 24/7 concierge, saltwater pool, pet grooming, car wash - check, check, check. Minutes to downtown, TTC, QEW/427, shopping, dining, parks, bike trails, and the Yacht Club. This isn't just a home, it's a lifestyle upgrade where style, convenience, and opulence collide. Ready to live above the ordinary? (id:61852)
Property Details
| MLS® Number | W12456809 |
| Property Type | Single Family |
| Neigbourhood | Humber Bay Shores |
| Community Name | Mimico |
| AmenitiesNearBy | Beach, Marina, Park, Public Transit |
| CommunityFeatures | Pet Restrictions |
| Features | Balcony |
| ParkingSpaceTotal | 1 |
| PoolType | Indoor Pool |
| WaterFrontType | Waterfront |
Building
| BathroomTotal | 1 |
| BedroomsAboveGround | 1 |
| BedroomsTotal | 1 |
| Age | 6 To 10 Years |
| Amenities | Security/concierge, Exercise Centre, Visitor Parking, Storage - Locker |
| Appliances | Cooktop, Dryer, Microwave, Oven, Washer, Window Coverings, Refrigerator |
| CoolingType | Central Air Conditioning |
| ExteriorFinish | Brick |
| FireplacePresent | Yes |
| FlooringType | Laminate |
| HeatingFuel | Natural Gas |
| HeatingType | Forced Air |
| SizeInterior | 500 - 599 Sqft |
| Type | Apartment |
Parking
| Underground | |
| Garage |
Land
| Acreage | No |
| LandAmenities | Beach, Marina, Park, Public Transit |
Rooms
| Level | Type | Length | Width | Dimensions |
|---|---|---|---|---|
| Main Level | Living Room | 5.96 m | 3.06 m | 5.96 m x 3.06 m |
| Main Level | Dining Room | 5.96 m | 3.06 m | 5.96 m x 3.06 m |
| Main Level | Kitchen | 2.27 m | 3.09 m | 2.27 m x 3.09 m |
| Main Level | Primary Bedroom | 3.03 m | 2.45 m | 3.03 m x 2.45 m |
https://www.realtor.ca/real-estate/28977555/511-59-annie-craig-drive-toronto-mimico-mimico
Interested?
Contact us for more information
Sherif Nathoo
Broker
130 King St W Unit 1900b
Toronto, Ontario M5X 1E3
