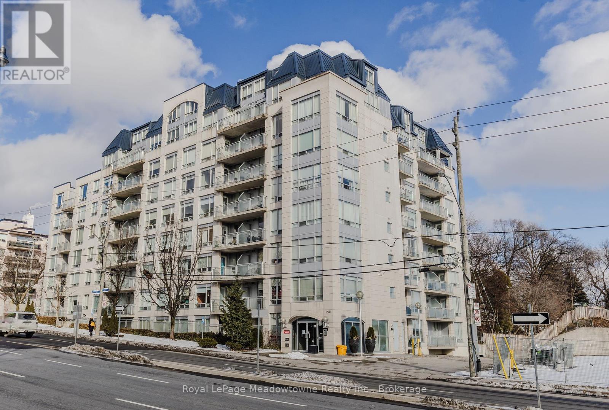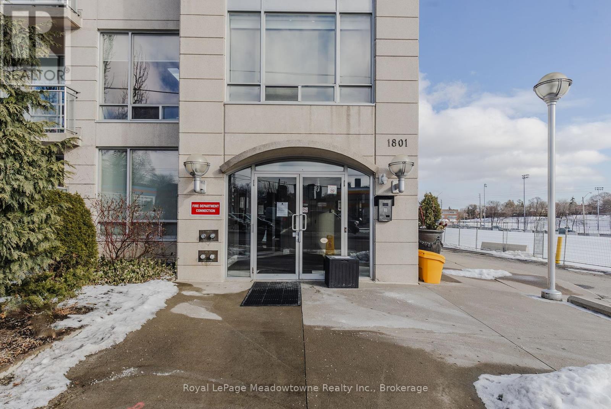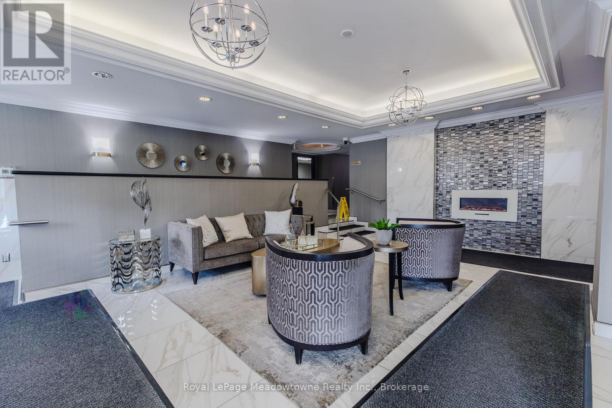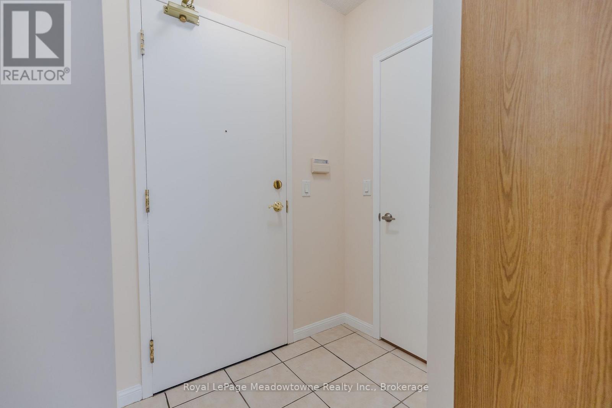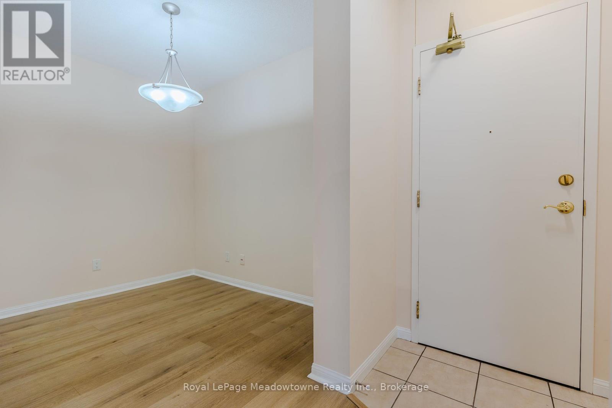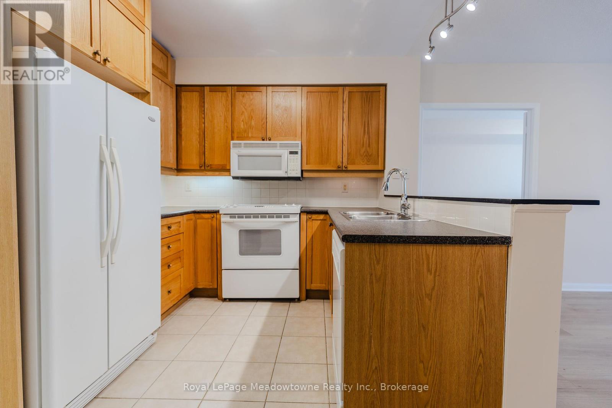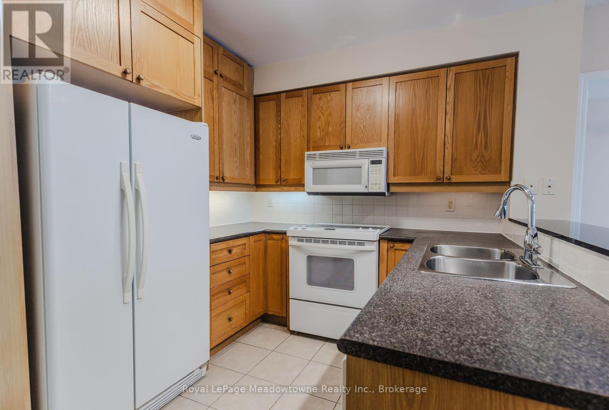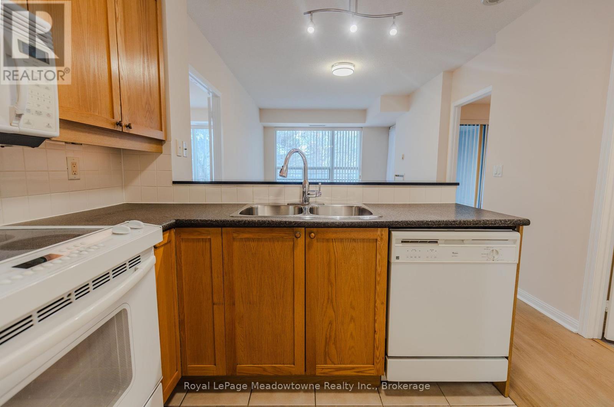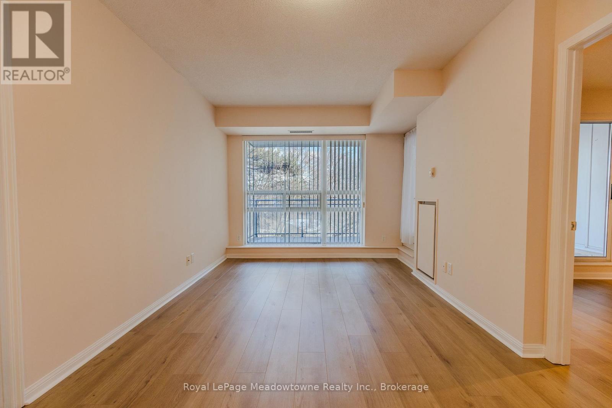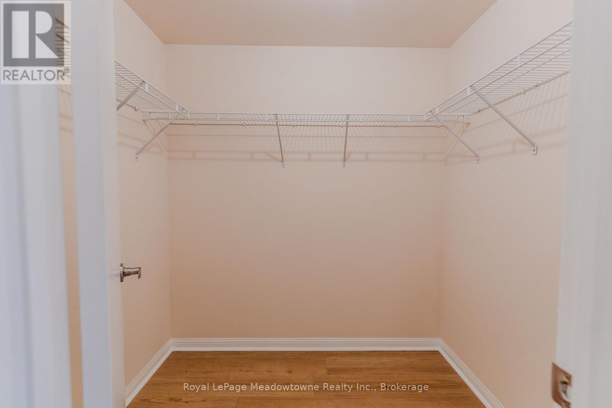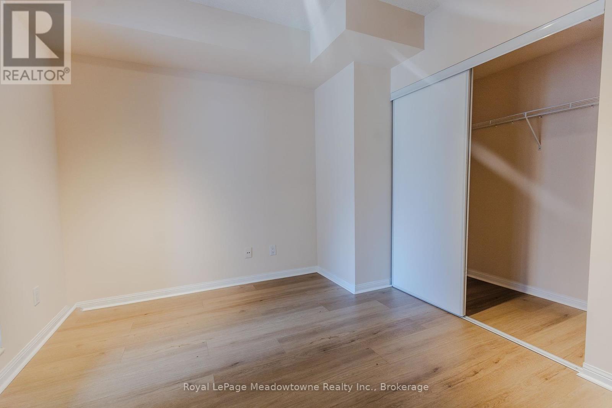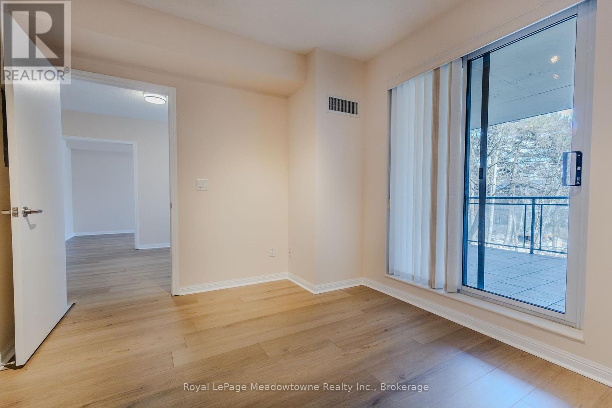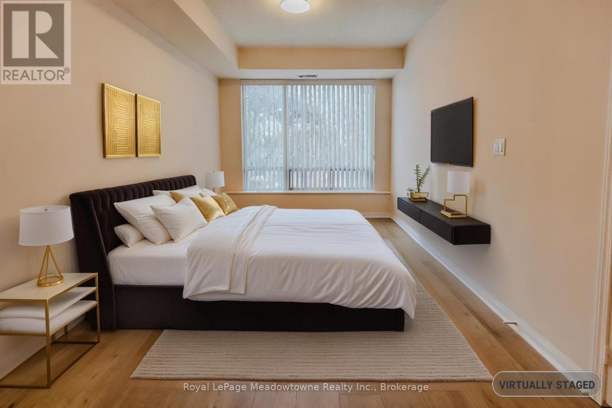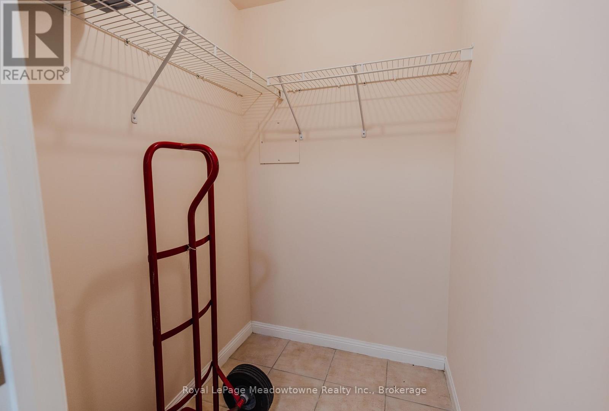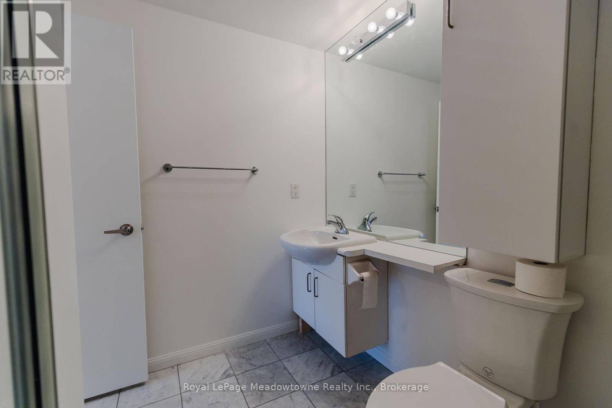511 - 1801 Bayview Avenue E Toronto, Ontario M5G 2G4
$749,000Maintenance, Heat, Common Area Maintenance, Electricity, Insurance, Parking
$1,224.98 Monthly
Maintenance, Heat, Common Area Maintenance, Electricity, Insurance, Parking
$1,224.98 MonthlyLuxury Leaside living at 1801 Bayview Ave #511! This stunning 2-bedroom, 2-bathroom condo offers 945 sq ft of elegant living space plus a huge 200 sq ft private balcony overlooking serene, treed backyards. A separate dining room provides an ideal space for formal meals or casual gatherings. The spacious primary bedroom boasts a large walk-in closet and a luxurious ensuite bathroom featuring marble flooring and a large shower. The bright and airy living room features a full wall of windows with a walk-out to the expansive balcony, perfect for entertaining or relaxing. The second bedroom also enjoys a full wall of windows and its own walk-out to the same private balcony. A large walk-in closet off the foyer provides additional storage. This beautiful updated unit features brand new laminate flooring throughout and has been freshly painted, creating a modern and inviting atmosphere. A conveniently located storage locker on the same floor and one oversized parking spot, ideal for your car PLUS a motorcycle or cart, are included. Located just across the street from the new TTC Bayview Eglinton subway station, Metro and Whole Foods grocery stores, and numerous restaurants, this location is unbeatable. Fantastic building amenities include a concierge, guest suites, a gym, a games room, a party room, and a bike storage. This is the perfect opportunity to experience the ultimate in Toronto condo living! This property is virtually staged. (id:61852)
Property Details
| MLS® Number | C11961988 |
| Property Type | Single Family |
| Neigbourhood | East York |
| Community Name | Leaside |
| AmenitiesNearBy | Hospital, Place Of Worship, Public Transit, Schools |
| CommunityFeatures | Pet Restrictions |
| EquipmentType | None |
| Features | Irregular Lot Size, Balcony, Dry, Carpet Free |
| ParkingSpaceTotal | 1 |
| RentalEquipmentType | None |
| Structure | Patio(s) |
Building
| BathroomTotal | 2 |
| BedroomsAboveGround | 2 |
| BedroomsTotal | 2 |
| Age | 16 To 30 Years |
| Amenities | Security/concierge, Recreation Centre, Exercise Centre, Party Room, Storage - Locker |
| Appliances | Garage Door Opener Remote(s), Dishwasher, Dryer, Stove, Washer, Window Coverings, Refrigerator |
| CoolingType | Central Air Conditioning |
| ExteriorFinish | Brick |
| FlooringType | Ceramic, Laminate |
| FoundationType | Concrete |
| HeatingFuel | Natural Gas |
| HeatingType | Forced Air |
| SizeInterior | 900 - 999 Sqft |
| Type | Apartment |
Parking
| Underground | |
| Inside Entry |
Land
| Acreage | No |
| LandAmenities | Hospital, Place Of Worship, Public Transit, Schools |
| ZoningDescription | Cr1.2 (c0.4;r0.8*1164) |
Rooms
| Level | Type | Length | Width | Dimensions |
|---|---|---|---|---|
| Flat | Kitchen | 2.74 m | 1.88 m | 2.74 m x 1.88 m |
| Flat | Dining Room | 2.74 m | 2.19 m | 2.74 m x 2.19 m |
| Flat | Living Room | 4.91 m | 3.05 m | 4.91 m x 3.05 m |
| Flat | Primary Bedroom | 5.15 m | 2.74 m | 5.15 m x 2.74 m |
| Flat | Bedroom 2 | 3.67 m | 2.74 m | 3.67 m x 2.74 m |
https://www.realtor.ca/real-estate/27890496/511-1801-bayview-avenue-e-toronto-leaside-leaside
Interested?
Contact us for more information
Tyler Gerrits
Broker
475 Main St
Milton, Ontario L9T 1R1
