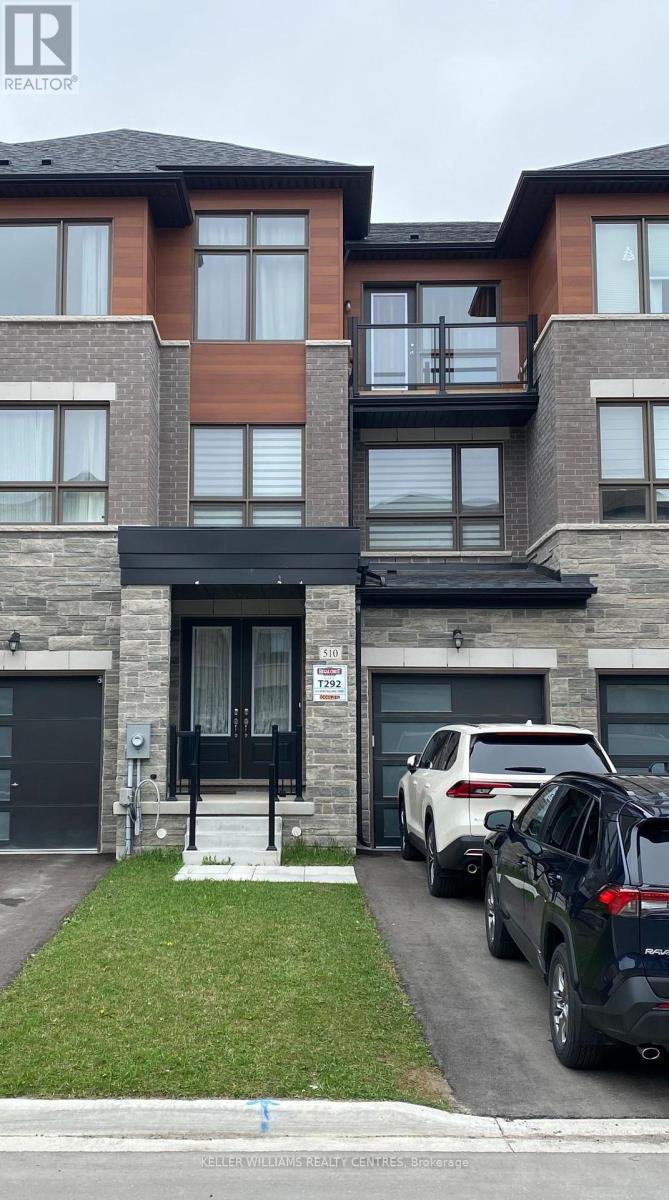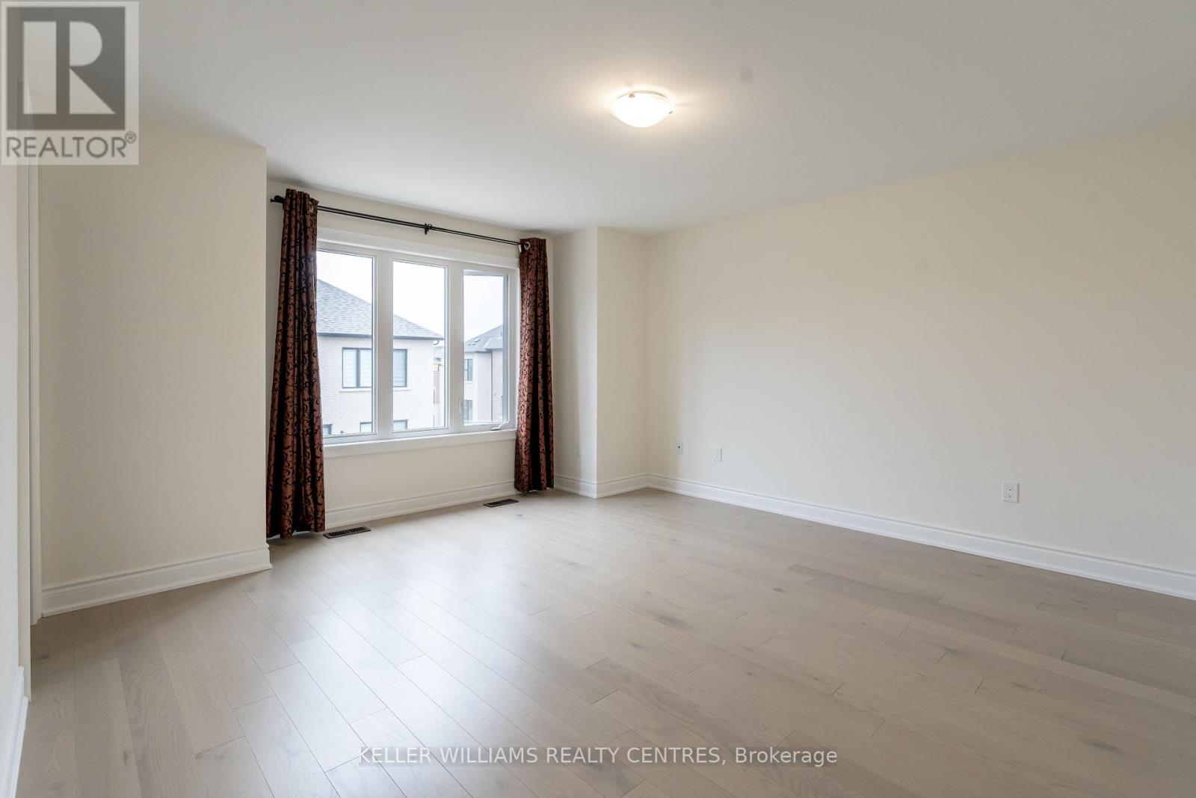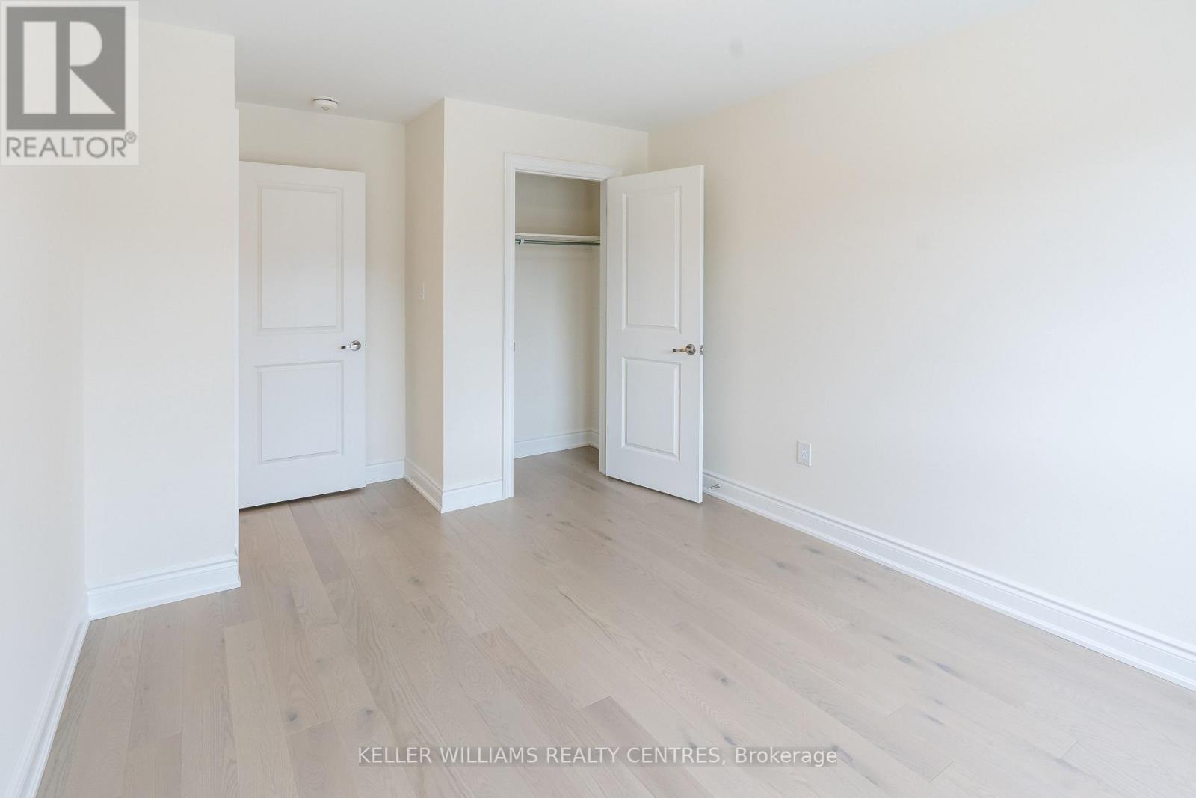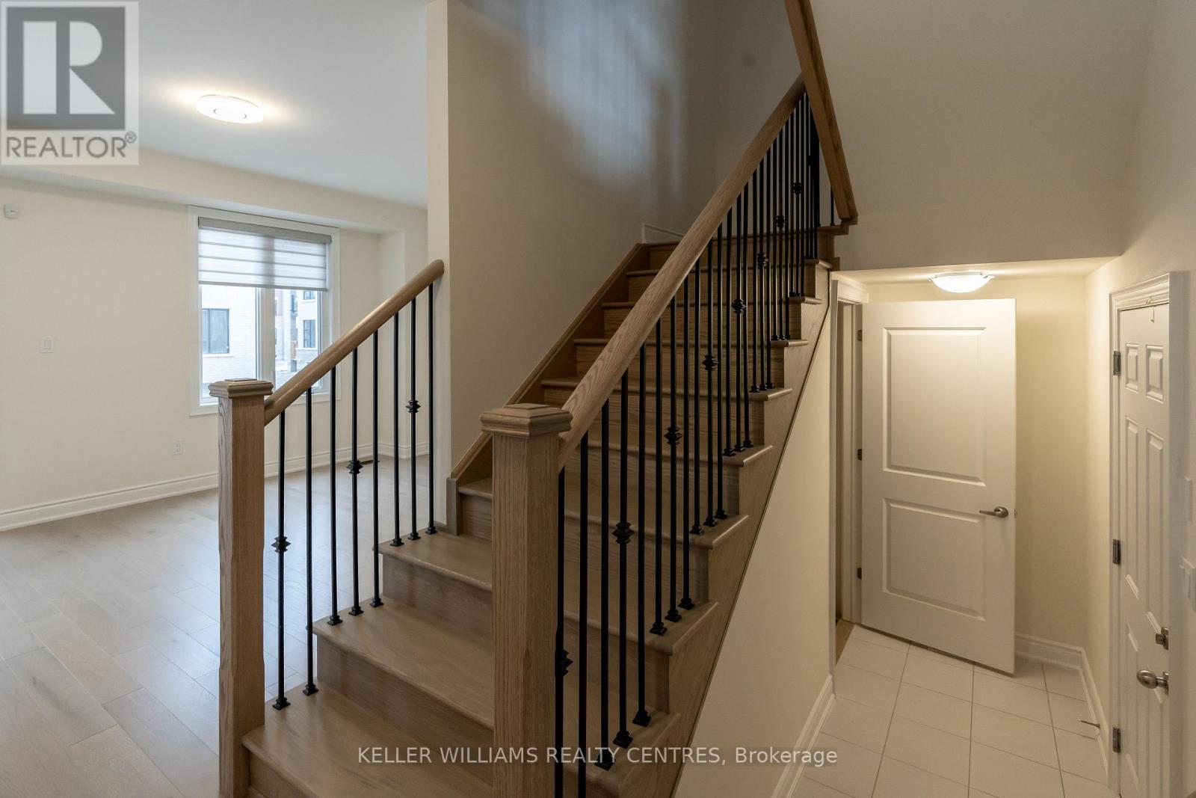510 New England Court Newmarket, Ontario L3X 0M6
$3,500 Monthly
Executive modern townhome located in desirable Summer Hill Estates. This property features an upgraded kitchen with pot lights and oversized Walk-in pantry. Upgraded flooring, cabinets and lighting throughout the home. Office room that can be used as a 4th bedroom. Includes, air conditioner, smart thermostat, ultra quiet garage door opener, security alarm, blinds/curtains, elevated deck in rear and garage entry. Fully Fenced Backyard! (id:61852)
Property Details
| MLS® Number | N12168408 |
| Property Type | Single Family |
| Community Name | Summerhill Estates |
| ParkingSpaceTotal | 3 |
Building
| BathroomTotal | 4 |
| BedroomsAboveGround | 3 |
| BedroomsTotal | 3 |
| Appliances | Garage Door Opener Remote(s) |
| BasementDevelopment | Unfinished |
| BasementType | N/a (unfinished) |
| ConstructionStyleAttachment | Attached |
| CoolingType | Central Air Conditioning |
| ExteriorFinish | Brick, Stone |
| FlooringType | Hardwood |
| FoundationType | Concrete |
| HalfBathTotal | 2 |
| HeatingFuel | Natural Gas |
| HeatingType | Forced Air |
| StoriesTotal | 3 |
| SizeInterior | 2000 - 2500 Sqft |
| Type | Row / Townhouse |
| UtilityWater | Municipal Water |
Parking
| Attached Garage | |
| Garage |
Land
| Acreage | No |
| Sewer | Sanitary Sewer |
Rooms
| Level | Type | Length | Width | Dimensions |
|---|---|---|---|---|
| Main Level | Kitchen | 2.74 m | 3.7 m | 2.74 m x 3.7 m |
| Main Level | Eating Area | 3.1 m | 3.84 m | 3.1 m x 3.84 m |
| Main Level | Great Room | 3.05 m | 4.32 m | 3.05 m x 4.32 m |
| Main Level | Den | 2.68 m | 4.26 m | 2.68 m x 4.26 m |
| Upper Level | Primary Bedroom | 4.32 m | 4 m | 4.32 m x 4 m |
| Upper Level | Bedroom 2 | 305 m | 2.62 m | 305 m x 2.62 m |
| Upper Level | Bedroom 3 | 3.16 m | 3.65 m | 3.16 m x 3.65 m |
| Ground Level | Recreational, Games Room | 5.85 m | 3.7 m | 5.85 m x 3.7 m |
Interested?
Contact us for more information
Dina Medeiros
Salesperson
16945 Leslie St Units 27-28
Newmarket, Ontario L3Y 9A2






















