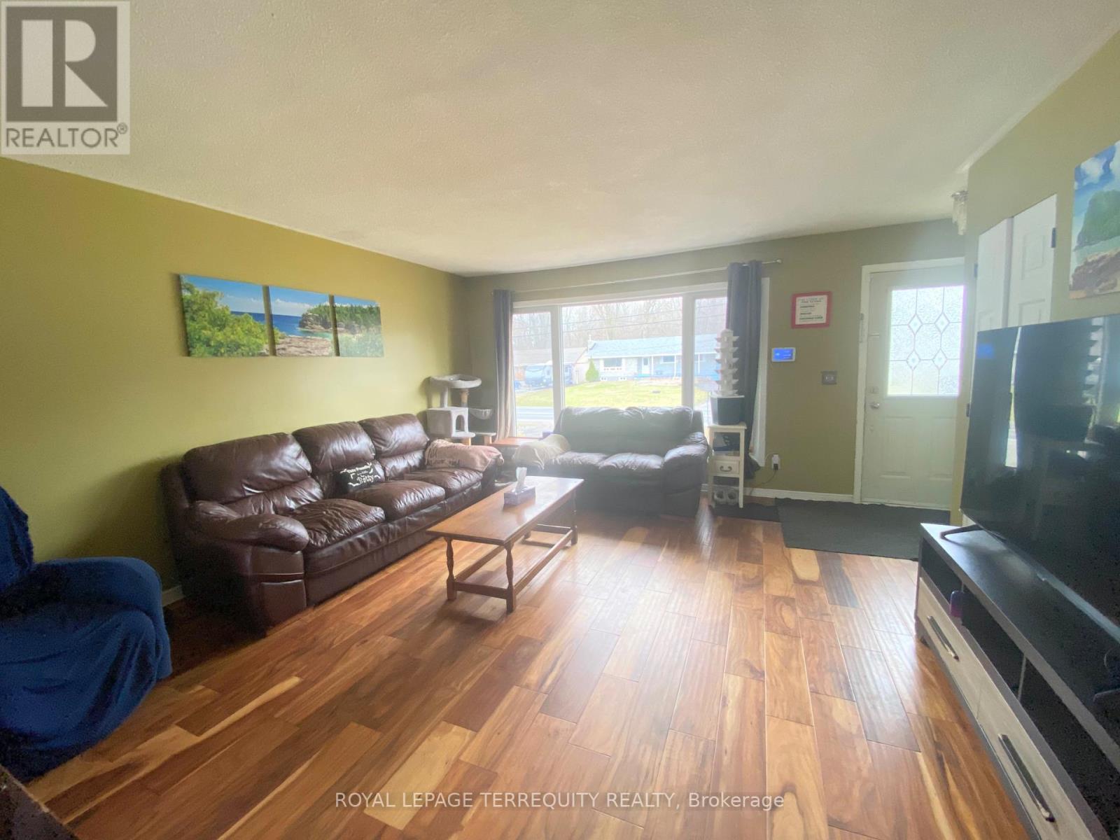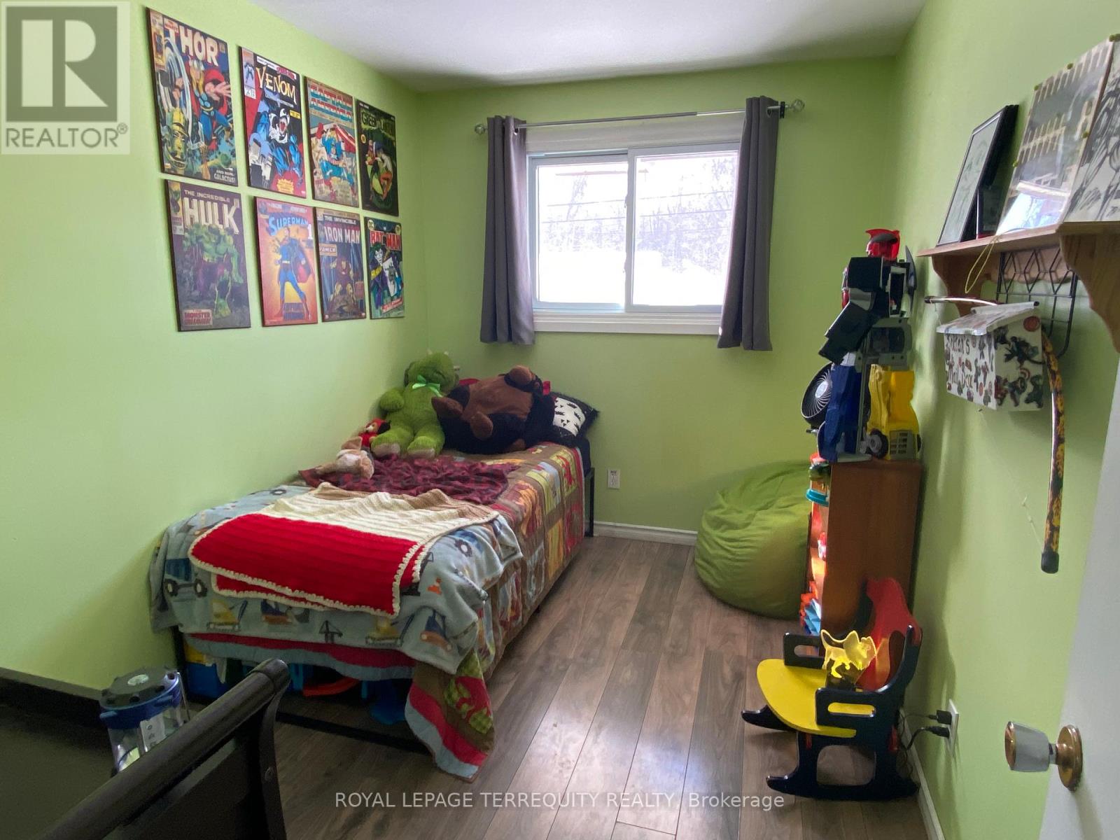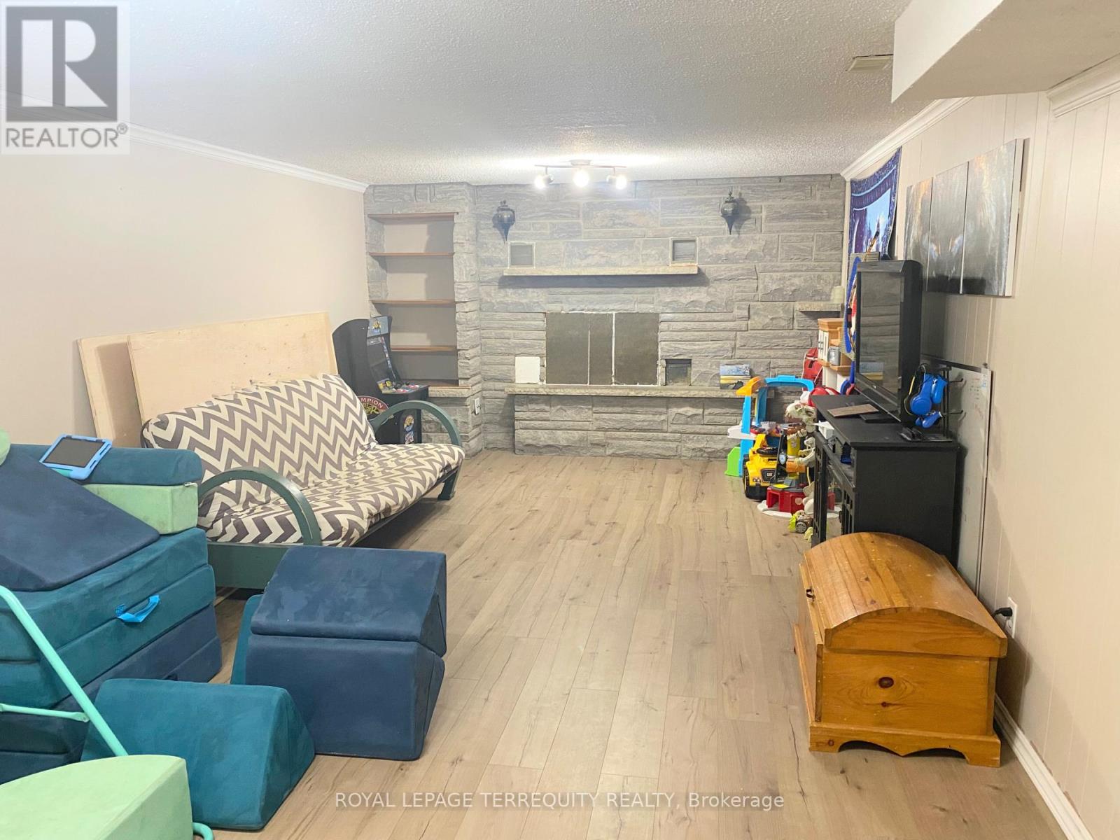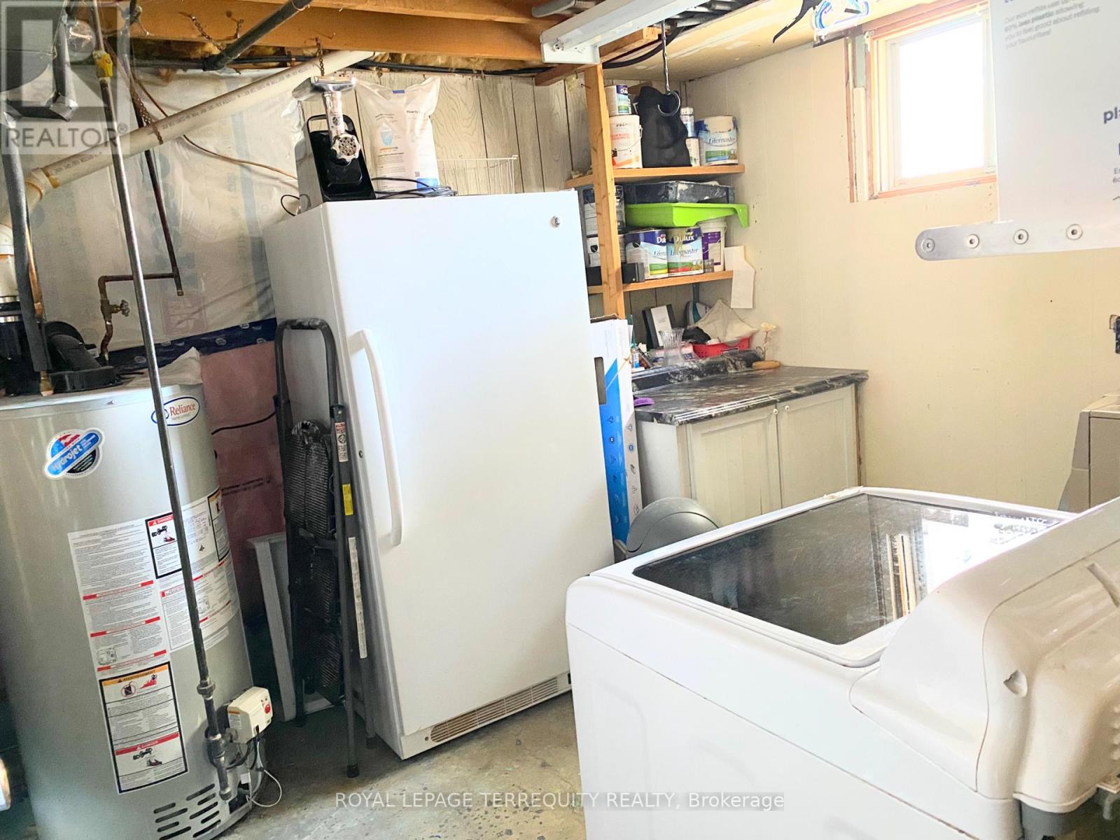510 Montrose Road Quinte West, Ontario K8R 1B3
$499,000
This is an Ideal home for any family on a budget. This 3+2 bedroom, 1+1 bathroom centrally located bungalow has so much to offer. It was lovingly renovated over the last 6 years. The heart of the home is the kitchen which was completely remodelled with floor to ceiling cabinets (2020) and new flooring (2025). A new roof was installed in 2018, the basement flooring was replaced (2023-24), new upper shower flooring and tile (2024), and new washer (2022). To ensure that the home is both pretty and functional extra insulation was added in the attic and basement (2024), a new sump pump was installed in (2023), and the grading of the culvert was upgraded (2024), The back yard is supersized and fenced for your kids and dog to enjoy the outdoors in security. It is a walking distance from 2 parks and located in a family friendly neighbourhood. Situated in a sought-after community, minutes from shopping, hospitals, schools, golf, marina and recreation all within minutes of your front door. (id:61852)
Property Details
| MLS® Number | X12052447 |
| Property Type | Single Family |
| Community Name | Sidney Ward |
| AmenitiesNearBy | Golf Nearby, Hospital, Marina, Schools |
| EquipmentType | Water Heater - Gas |
| ParkingSpaceTotal | 8 |
| RentalEquipmentType | Water Heater - Gas |
| Structure | Deck, Shed |
Building
| BathroomTotal | 2 |
| BedroomsAboveGround | 3 |
| BedroomsBelowGround | 2 |
| BedroomsTotal | 5 |
| Age | 31 To 50 Years |
| Appliances | Water Heater, Dishwasher, Stove, Window Coverings, Refrigerator |
| ArchitecturalStyle | Bungalow |
| BasementDevelopment | Finished |
| BasementType | Full (finished) |
| ConstructionStyleAttachment | Detached |
| CoolingType | Central Air Conditioning |
| ExteriorFinish | Vinyl Siding |
| FireProtection | Alarm System, Security System, Smoke Detectors |
| FoundationType | Block |
| HeatingFuel | Natural Gas |
| HeatingType | Forced Air |
| StoriesTotal | 1 |
| SizeInterior | 1100 - 1500 Sqft |
| Type | House |
| UtilityWater | Municipal Water |
Parking
| No Garage |
Land
| Acreage | No |
| FenceType | Fenced Yard |
| LandAmenities | Golf Nearby, Hospital, Marina, Schools |
| Sewer | Septic System |
| SizeDepth | 190 Ft |
| SizeFrontage | 100 Ft |
| SizeIrregular | 100 X 190 Ft |
| SizeTotalText | 100 X 190 Ft |
| ZoningDescription | Residential |
Rooms
| Level | Type | Length | Width | Dimensions |
|---|---|---|---|---|
| Basement | Bathroom | 1.833 m | 2.634 m | 1.833 m x 2.634 m |
| Basement | Bedroom | 3.791 m | 2.781 m | 3.791 m x 2.781 m |
| Basement | Bedroom | 4.116 m | 3.881 m | 4.116 m x 3.881 m |
| Basement | Family Room | 7.059 m | 3.741 m | 7.059 m x 3.741 m |
| Basement | Laundry Room | 2.809 m | 4.186 m | 2.809 m x 4.186 m |
| Main Level | Living Room | 4.603 m | 4.41 m | 4.603 m x 4.41 m |
| Main Level | Kitchen | 4.37 m | 3.359 m | 4.37 m x 3.359 m |
| Main Level | Primary Bedroom | 3.5 m | 3.5 m | 3.5 m x 3.5 m |
| Main Level | Bedroom | 3.5 m | 3.386 m | 3.5 m x 3.386 m |
| Main Level | Bedroom | 3.126 m | 3.116 m | 3.126 m x 3.116 m |
| Main Level | Bathroom | 3.797 m | 2.273 m | 3.797 m x 2.273 m |
Utilities
| Cable | Available |
| Electricity | Installed |
https://www.realtor.ca/real-estate/28099130/510-montrose-road-quinte-west-sidney-ward-sidney-ward
Interested?
Contact us for more information
Tina Pennacchio
Salesperson
3000 Garden St #101a
Whitby, Ontario L1R 2G6






















