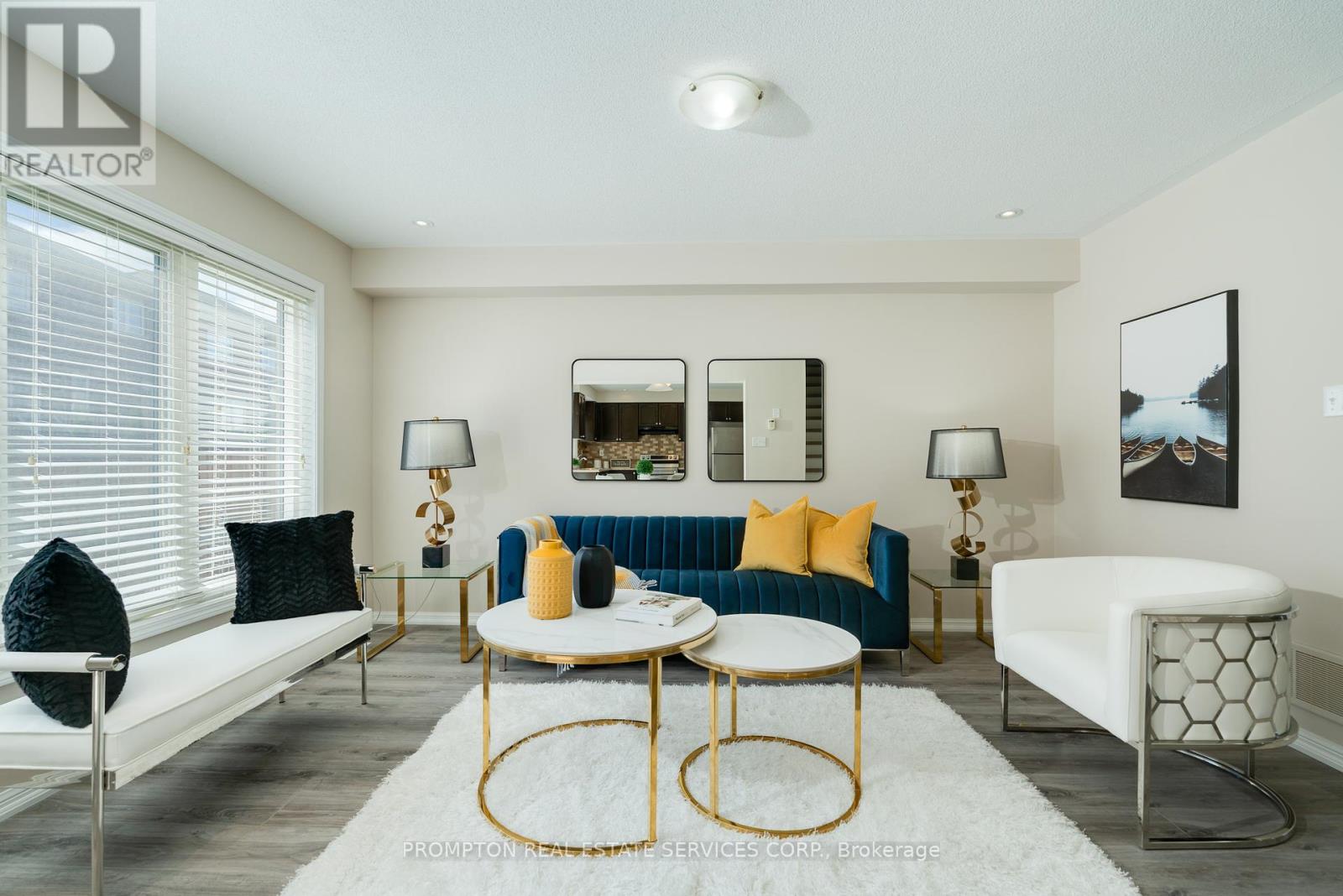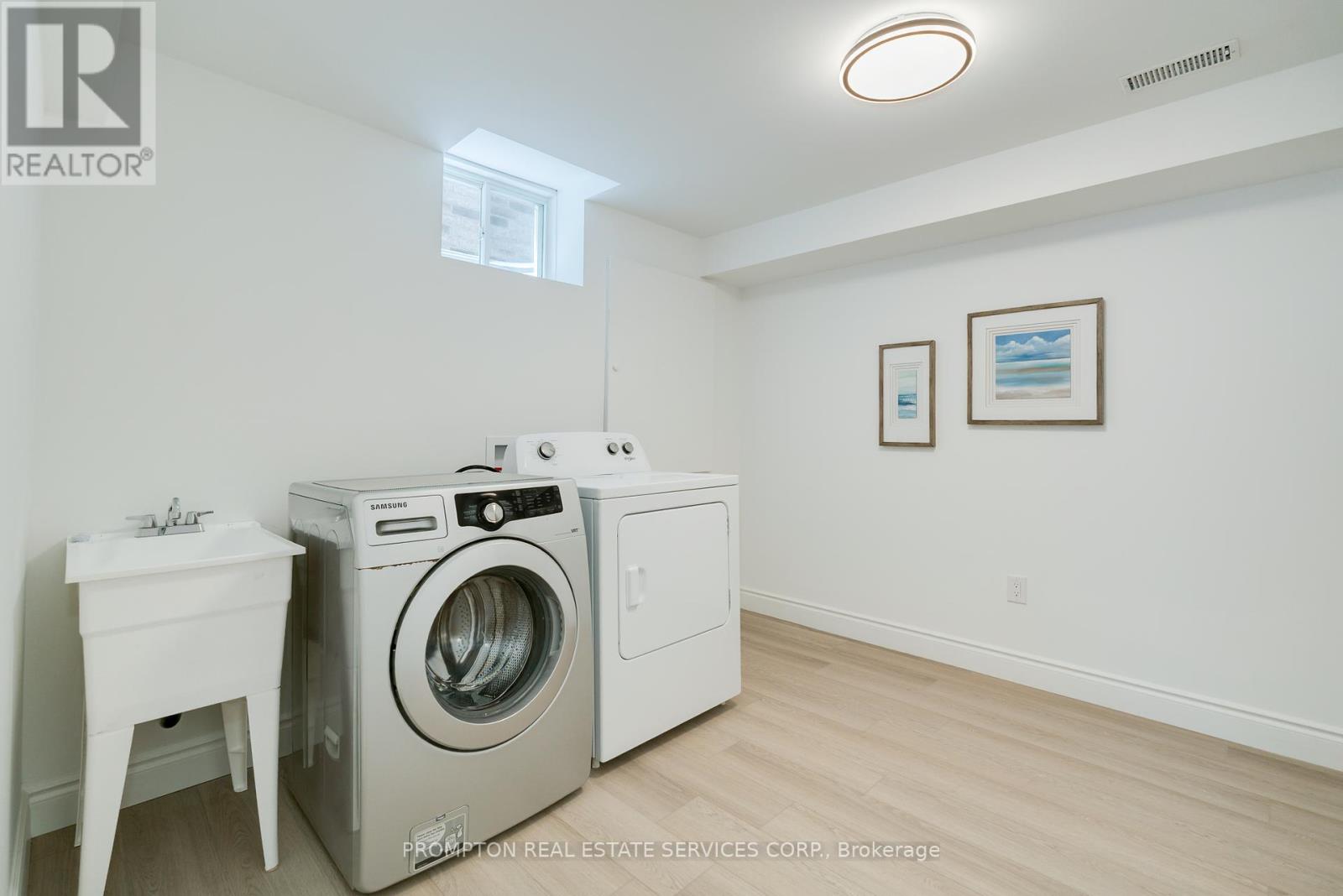510 Mockridge Terrace Milton, Ontario L9T 7V2
$1,070,000
Welcome to 510 Mockridge Terrace a beautifully upgraded Mattamy-built home in Miltons highly sought-after Harrison neighbourhood, offering over 2,300 sq. ft. of finished living space. This sun-filled 3-bedroom home features a large, versatile loft that can easily convert into a 4th bedroom. Freshly painted throughout, with brand-new flooring, modern pot lights, upgraded windows, and custom blinds, this home is move-in ready. The open-concept main floor is perfect for family living and entertaining, with a stylish kitchen boasting stainless steel appliances, a brand-new stove, and ample cabinetry. The fully finished basement offers an additional bedroom, rough-in for a bathroom, and easy access from the garage ideal for guests, in-laws, or potential rental setup. Enjoy one-car garage parking plus an additional driveway space. Located just minutes from Escarpment, Village, top-rated schools, parks, highways 401/407, and the Milton GO station, this home offers the perfect balance of comfort, space, and convenience in a family-friendly community. (id:61852)
Property Details
| MLS® Number | W12135157 |
| Property Type | Single Family |
| Community Name | 1033 - HA Harrison |
| AmenitiesNearBy | Park, Public Transit, Schools |
| Features | Carpet Free, Sump Pump, In-law Suite |
| ParkingSpaceTotal | 3 |
Building
| BathroomTotal | 3 |
| BedroomsAboveGround | 4 |
| BedroomsBelowGround | 1 |
| BedroomsTotal | 5 |
| Appliances | Dishwasher, Dryer, Garage Door Opener Remote(s), Range, Water Heater, Washer, Window Coverings, Refrigerator |
| BasementDevelopment | Finished |
| BasementFeatures | Separate Entrance |
| BasementType | N/a (finished) |
| ConstructionStyleAttachment | Detached |
| CoolingType | Central Air Conditioning |
| ExteriorFinish | Brick |
| FlooringType | Laminate, Ceramic |
| FoundationType | Concrete |
| HalfBathTotal | 1 |
| HeatingFuel | Natural Gas |
| HeatingType | Forced Air |
| StoriesTotal | 2 |
| SizeInterior | 1500 - 2000 Sqft |
| Type | House |
| UtilityWater | Municipal Water |
Parking
| Garage |
Land
| Acreage | No |
| LandAmenities | Park, Public Transit, Schools |
| Sewer | Sanitary Sewer |
| SizeDepth | 92 Ft ,1 In |
| SizeFrontage | 34 Ft ,2 In |
| SizeIrregular | 34.2 X 92.1 Ft |
| SizeTotalText | 34.2 X 92.1 Ft |
Rooms
| Level | Type | Length | Width | Dimensions |
|---|---|---|---|---|
| Second Level | Family Room | 3.07 m | 4.72 m | 3.07 m x 4.72 m |
| Second Level | Bedroom | 4.12 m | 3.39 m | 4.12 m x 3.39 m |
| Second Level | Bathroom | 1.48 m | 2.57 m | 1.48 m x 2.57 m |
| Second Level | Bedroom | 3.03 m | 3.75 m | 3.03 m x 3.75 m |
| Second Level | Bedroom | 3.03 m | 2.9 m | 3.03 m x 2.9 m |
| Basement | Laundry Room | 2.94 m | 3.18 m | 2.94 m x 3.18 m |
| Basement | Other | 1.88 m | 2.53 m | 1.88 m x 2.53 m |
| Basement | Other | 2.86 m | 0.81 m | 2.86 m x 0.81 m |
| Basement | Recreational, Games Room | 7.76 m | 3.31 m | 7.76 m x 3.31 m |
| Main Level | Living Room | 3.46 m | 4.45 m | 3.46 m x 4.45 m |
| Main Level | Dining Room | 3.34 m | 3.29 m | 3.34 m x 3.29 m |
| Main Level | Kitchen | 4.2 m | 4.48 m | 4.2 m x 4.48 m |
| Main Level | Bathroom | 1.63 m | 1.38 m | 1.63 m x 1.38 m |
Utilities
| Cable | Available |
| Sewer | Installed |
Interested?
Contact us for more information
Amir-Reza Bagher-Zadeh
Broker
357 Front Street W.
Toronto, Ontario M5V 3S8
Audrey Felicia Fleming
Salesperson
357 Front Street W.
Toronto, Ontario M5V 3S8








































