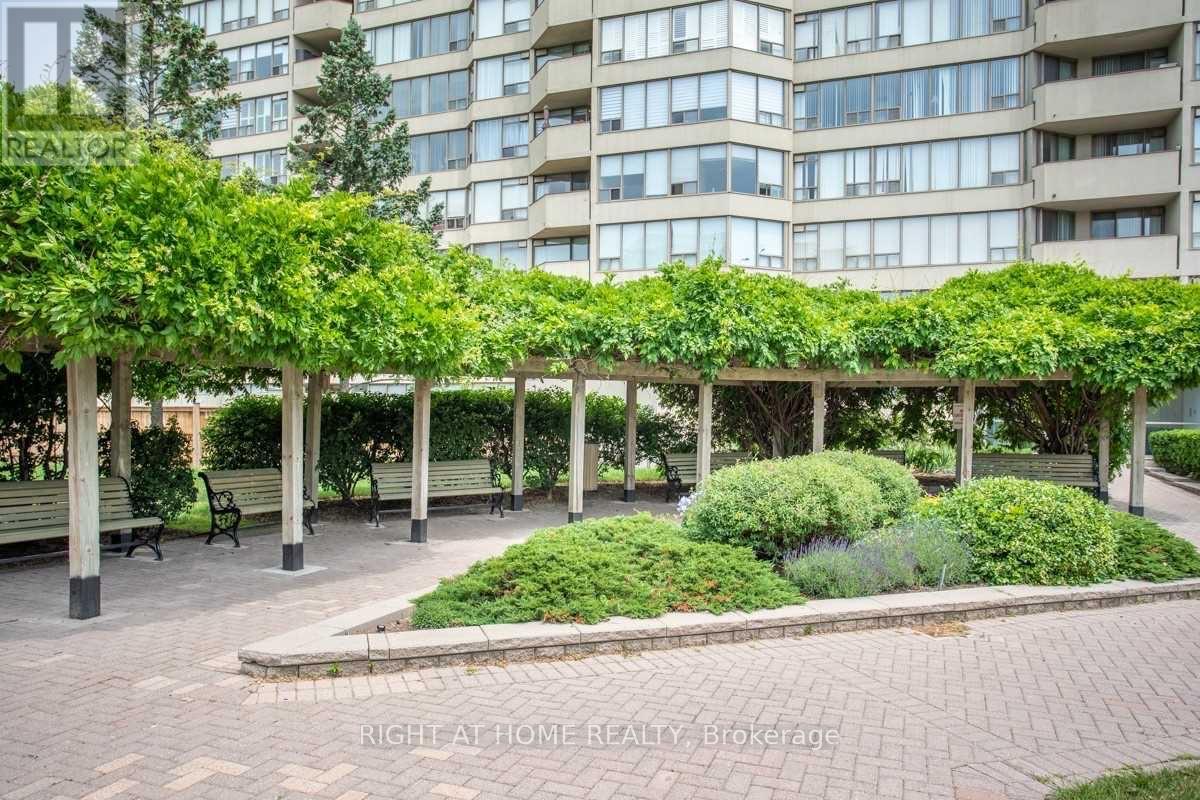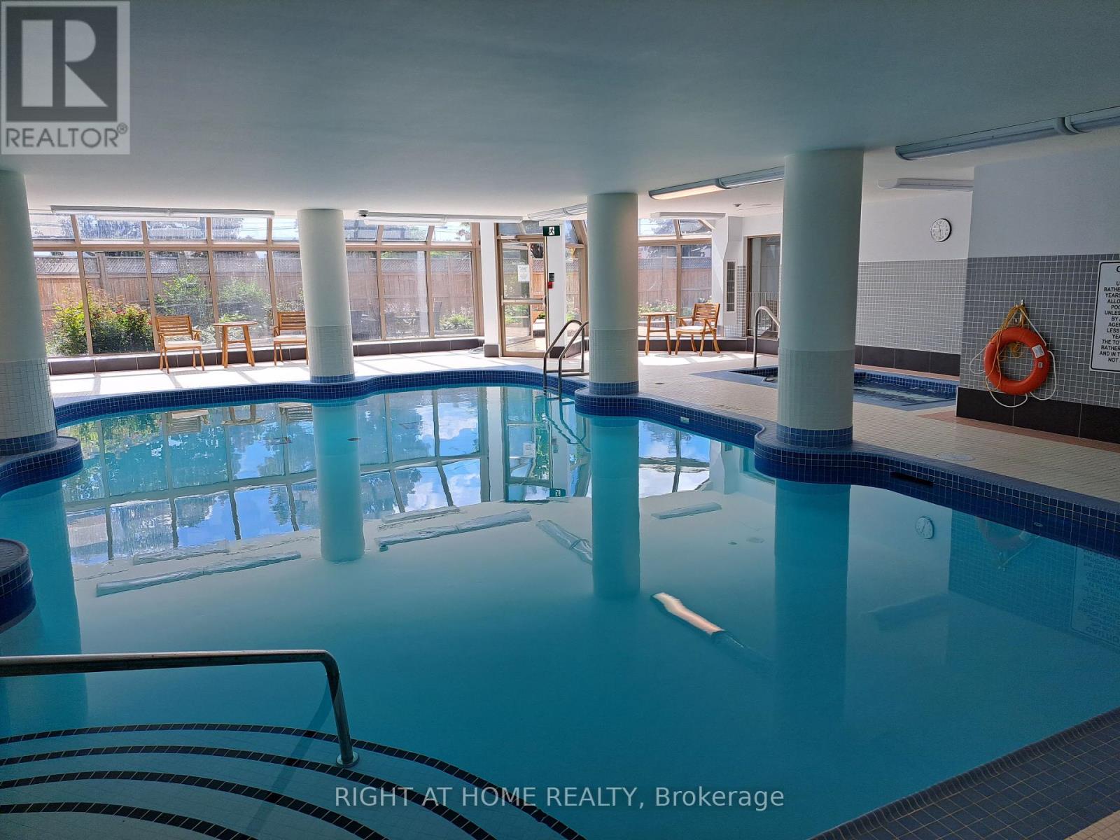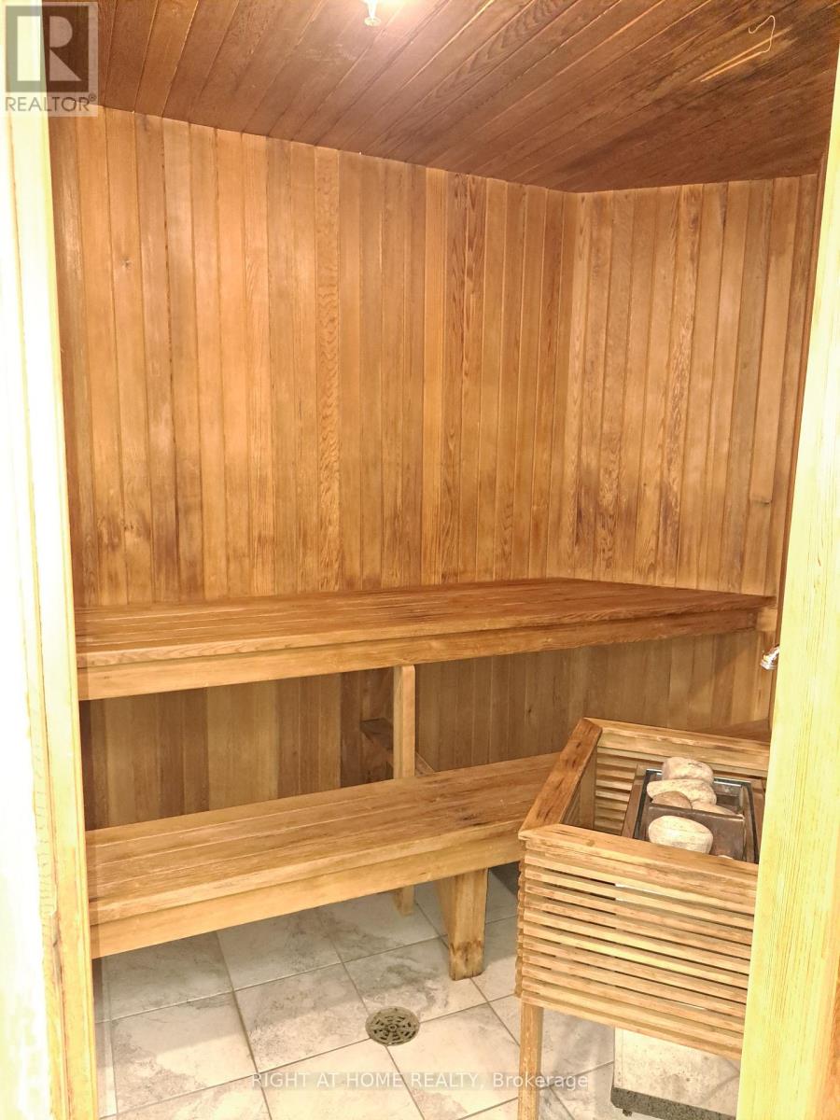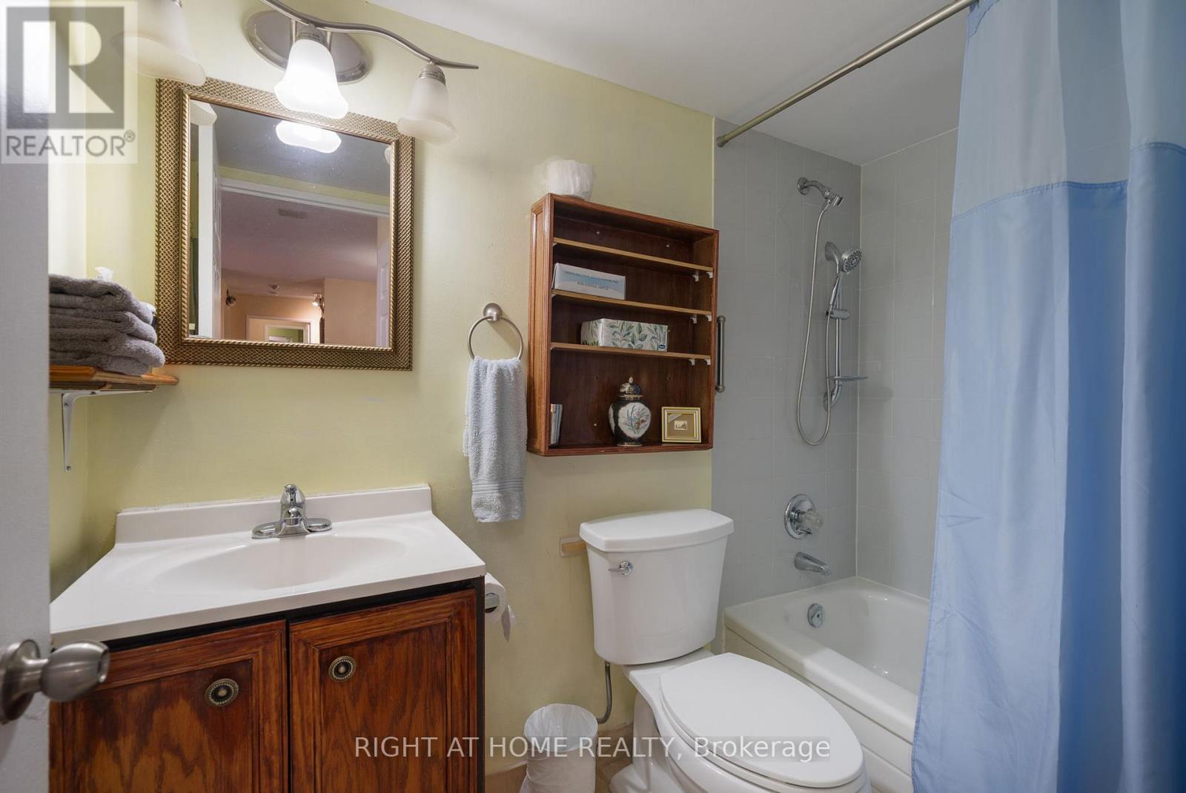510 - 700 Constellation Drive Mississauga, Ontario L5R 3G8
$569,000Maintenance, Heat, Electricity, Water, Cable TV, Common Area Maintenance, Insurance, Parking
$1,110.05 Monthly
Maintenance, Heat, Electricity, Water, Cable TV, Common Area Maintenance, Insurance, Parking
$1,110.05 MonthlyFantastic Location & Priced to Sell! In Walking distance to Services: Steps to Grocery, Public Transit, Restaurants, and Health Services, a short drive to Square One Mall and major Hospitals. Building includes a range of Amenities: Landscaped Grounds, Concierge services, Indoor Pool, Tennis Courts, Party Room with an option to book overnight Guest Suites. Condo offers a Private Balcony, Large Windows bringing in the natural light, with two full Bed & Bathrooms. The Condo is layed out nicely with an Open Concept design and Full Kitchen. Appliances are included in sale, this condo is move in ready! (id:61852)
Property Details
| MLS® Number | W12040126 |
| Property Type | Single Family |
| Neigbourhood | Hurontario |
| Community Name | Hurontario |
| AmenitiesNearBy | Public Transit, Park, Hospital |
| CommunityFeatures | Pet Restrictions |
| Features | Balcony |
| ParkingSpaceTotal | 1 |
| Structure | Tennis Court |
| ViewType | View |
Building
| BathroomTotal | 2 |
| BedroomsAboveGround | 2 |
| BedroomsTotal | 2 |
| Amenities | Visitor Parking, Recreation Centre, Party Room, Sauna |
| Appliances | Dishwasher, Dryer, Stove, Window Coverings, Refrigerator |
| CoolingType | Central Air Conditioning |
| ExteriorFinish | Concrete |
| HeatingFuel | Natural Gas |
| HeatingType | Forced Air |
| SizeInterior | 1000 - 1199 Sqft |
| Type | Apartment |
Parking
| Underground | |
| Garage |
Land
| Acreage | No |
| LandAmenities | Public Transit, Park, Hospital |
Rooms
| Level | Type | Length | Width | Dimensions |
|---|---|---|---|---|
| Main Level | Living Room | 20.01 m | 10.83 m | 20.01 m x 10.83 m |
| Main Level | Dining Room | 20.01 m | 10.83 m | 20.01 m x 10.83 m |
| Main Level | Kitchen | 11.48 m | 8.2 m | 11.48 m x 8.2 m |
| Main Level | Primary Bedroom | 14.8 m | 10.5 m | 14.8 m x 10.5 m |
| Main Level | Bedroom 2 | 17.06 m | 9.19 m | 17.06 m x 9.19 m |
| Main Level | Solarium | 19.36 m | 6.56 m | 19.36 m x 6.56 m |
Interested?
Contact us for more information
Melissa Rosemary Baldassarre
Salesperson
242 King Street East #1
Oshawa, Ontario L1H 1C7


































